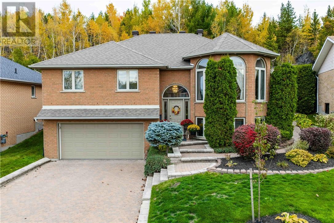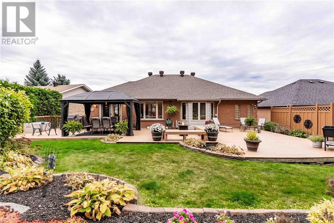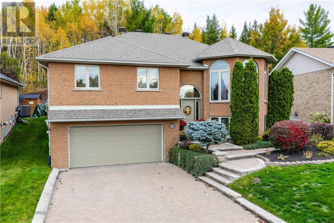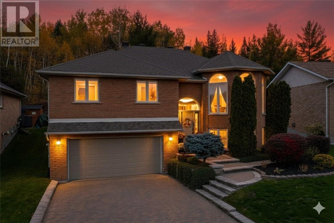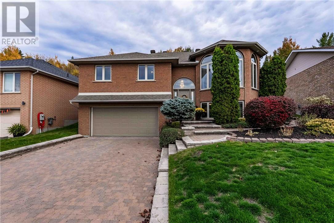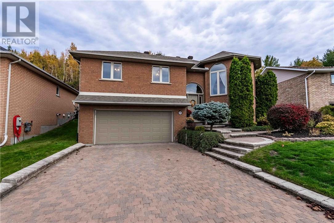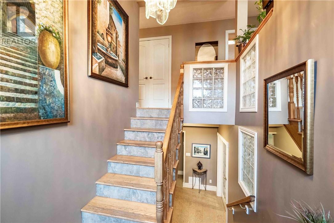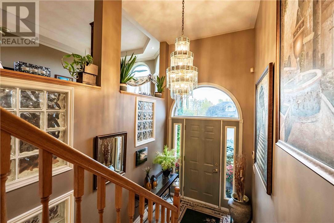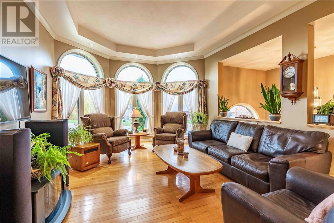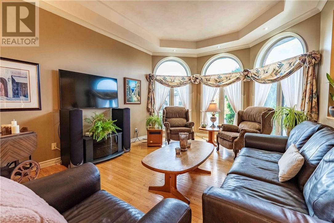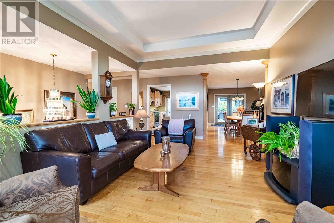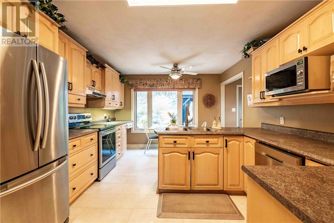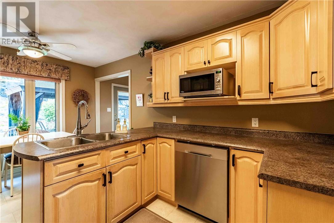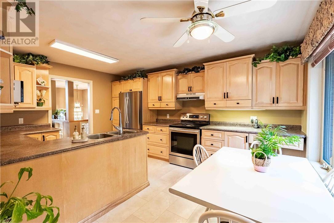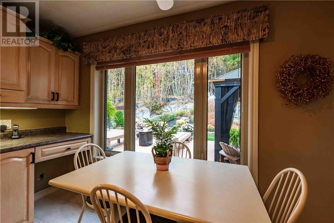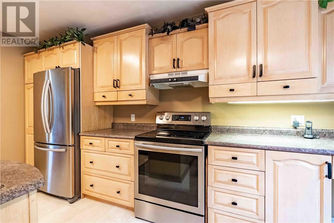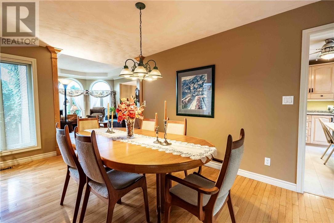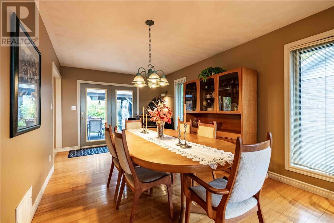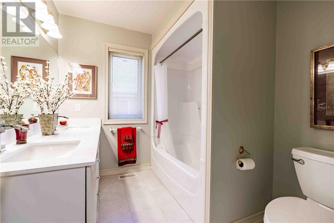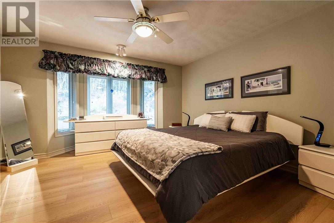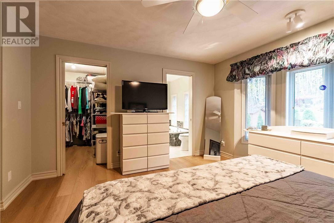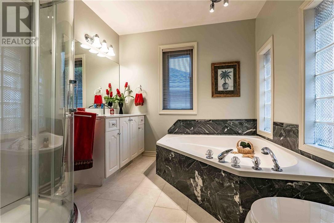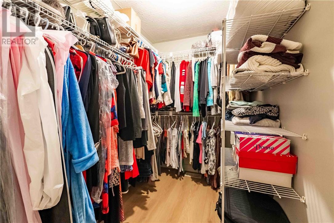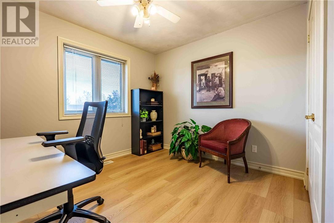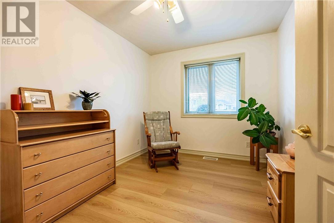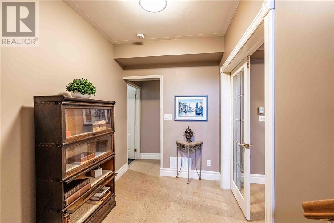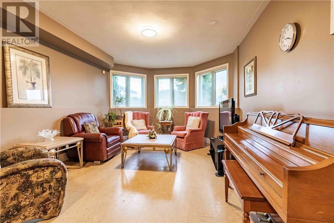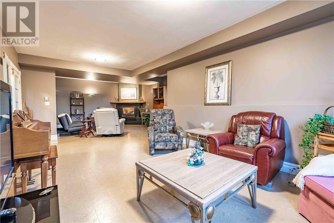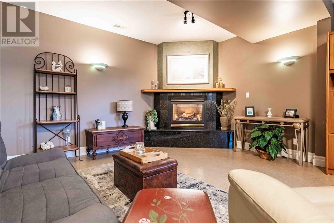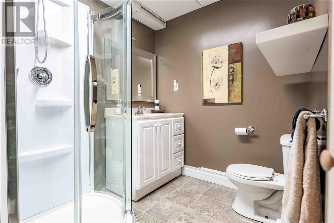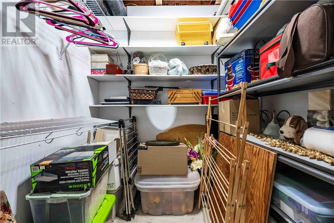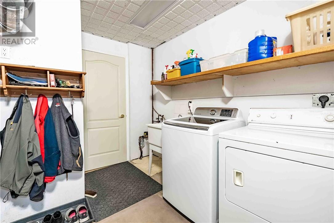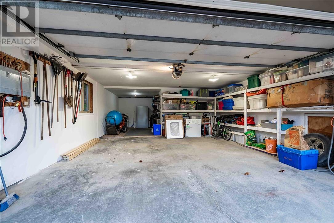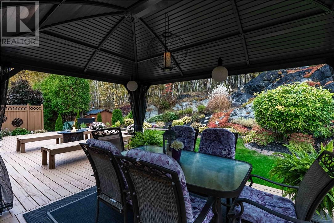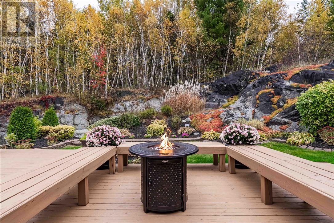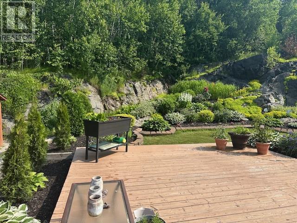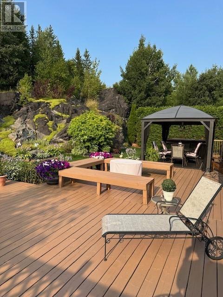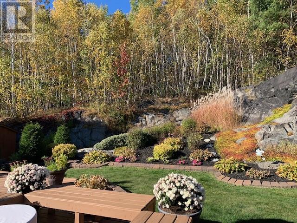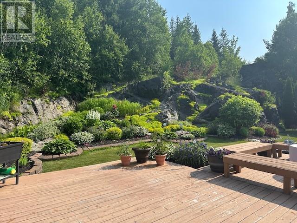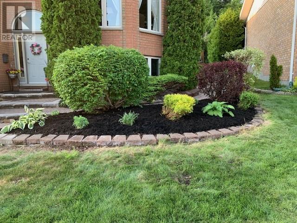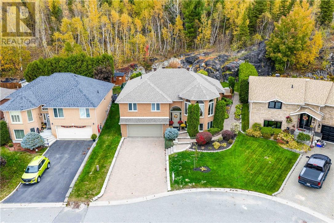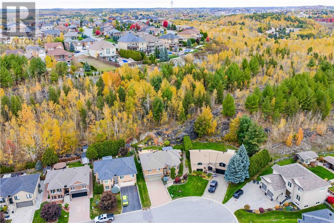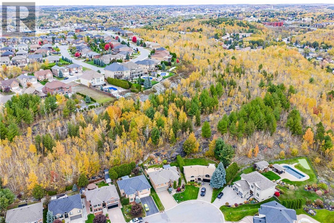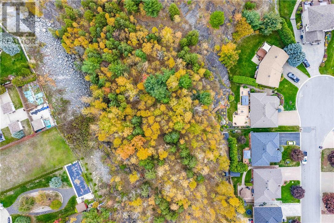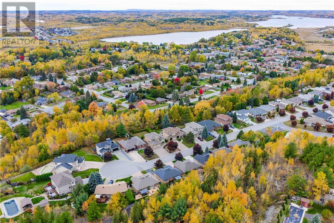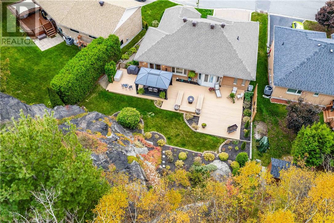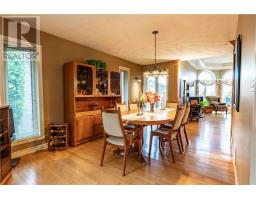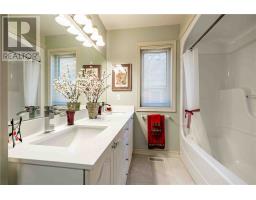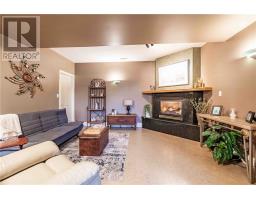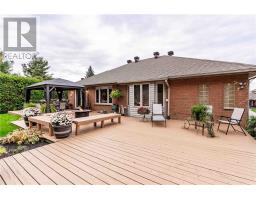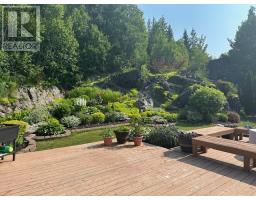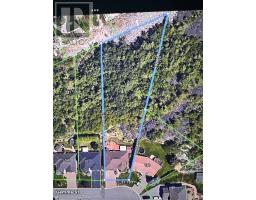180 Gemma Street Sudbury, Ontario P3E 6G8
$819,000
Custom-built one-owner home located on a quiet cul-de-sac in a premier south end neighborhood. Gemma Street has no through traffic and is close to schools and shopping. It is an ideal neighborhood to raise a family. This spacious raised ranch features over 2,700 sq ft of quality living space, including an eat-in kitchen, formal dining room, living room with 10 foot high ceilings, 3 generous-sized bedrooms, 3 updated full bathrooms, and a large lower-level family room with a gas fireplace and roughed-in wet bar. On both levels, you will find an abundance of window space, allowing for ample natural light throughout. The ultra-private backyard however is what sets this home apart from all others. Here you will find a large deck, ideal for entertaining or relaxing, beautifully maintained flower gardens, and a nicely treed hillside backdrop providing natural shelter and privacy. Note: the lot in this case goes back almost 300 feet, so this will never change. In the backyard, there is also an electric cable and breaker panel for a future hot tub, as well as a gas line for the barbecue. Other features include a two-car garage, an interlock driveway, a roughed-in sauna, roughed in central vac and one-year-old shingles (id:50886)
Property Details
| MLS® Number | 2125232 |
| Property Type | Single Family |
| Equipment Type | Furnace, Water Heater - Gas |
| Rental Equipment Type | Furnace, Water Heater - Gas |
| Road Type | No Thru Road |
Building
| Bathroom Total | 3 |
| Bedrooms Total | 3 |
| Basement Type | Full |
| Cooling Type | Central Air Conditioning |
| Exterior Finish | Brick |
| Fire Protection | Alarm System |
| Fireplace Fuel | Gas |
| Fireplace Present | Yes |
| Fireplace Total | 1 |
| Fireplace Type | Conventional |
| Flooring Type | Cork, Hardwood, Laminate |
| Foundation Type | Block |
| Heating Type | Forced Air |
| Roof Material | Asphalt Shingle |
| Roof Style | Unknown |
| Stories Total | 1 |
| Type | House |
| Utility Water | Municipal Water |
Parking
| Attached Garage |
Land
| Acreage | No |
| Sewer | Municipal Sewage System |
| Size Total Text | 21,780 - 32,669 Sqft (1/2 - 3/4 Ac) |
| Zoning Description | R1-5 |
Rooms
| Level | Type | Length | Width | Dimensions |
|---|---|---|---|---|
| Basement | Laundry Room | 10' x 8' | ||
| Basement | Bathroom | 10'3 x 6'5 | ||
| Basement | Family Room | 18' x IRR | ||
| Main Level | Ensuite | 8' x 8'3 | ||
| Main Level | Bathroom | 8'3 x 7'4 | ||
| Main Level | Bedroom | 11' x 11' | ||
| Main Level | Bedroom | 12'6 x 8'10 | ||
| Main Level | Primary Bedroom | 14' x 14' | ||
| Main Level | Living Room | 21' x 13' | ||
| Main Level | Dining Room | 10'6 x 19' | ||
| Main Level | Kitchen | 15'7 x 11'7 |
https://www.realtor.ca/real-estate/28995234/180-gemma-street-sudbury
Contact Us
Contact us for more information
Alex Dumas
Broker
(705) 688-8000
860 Lasalle Blvd
Sudbury, Ontario P3A 1X5
(705) 688-0007
(705) 688-0082

