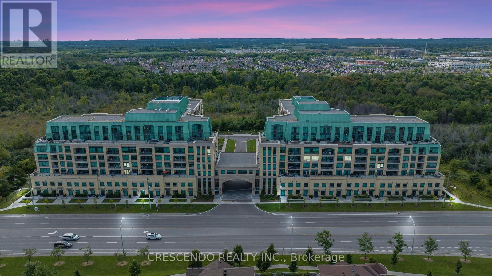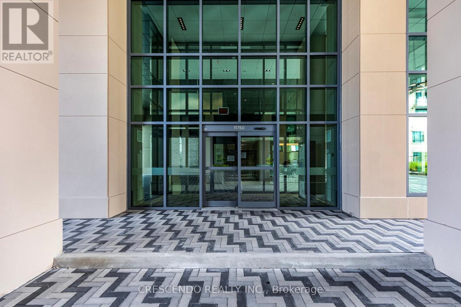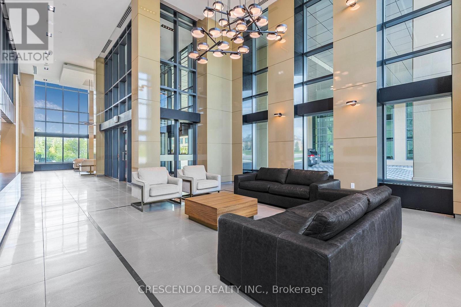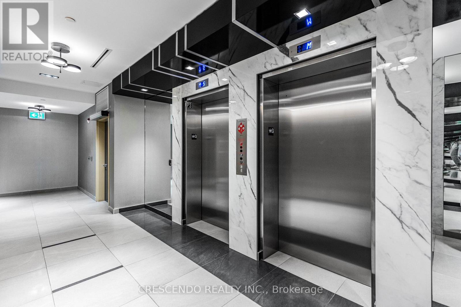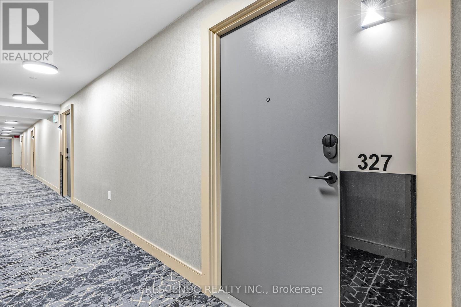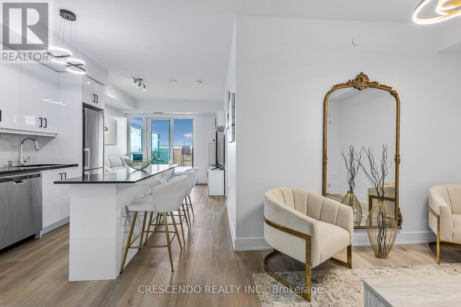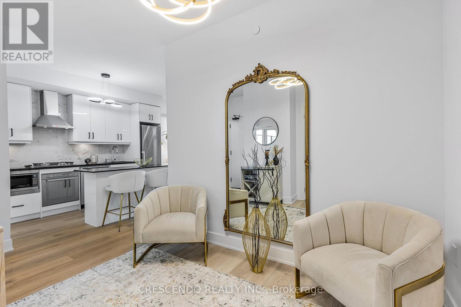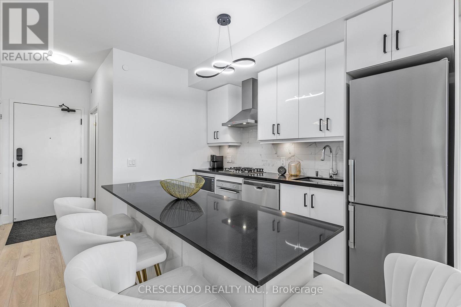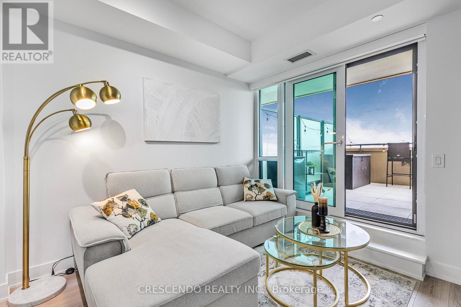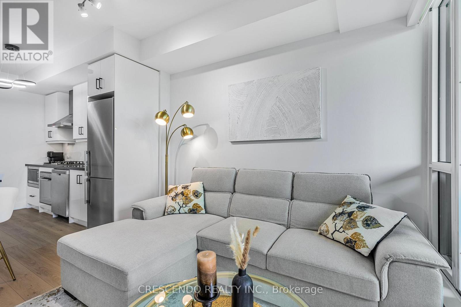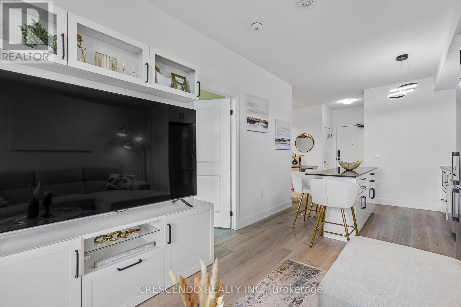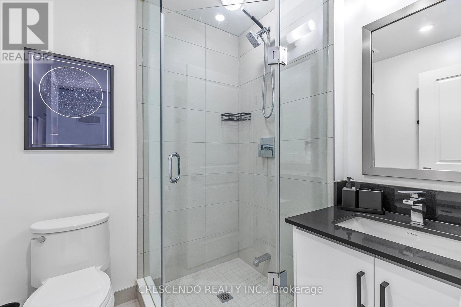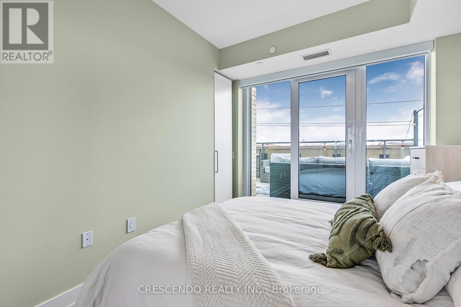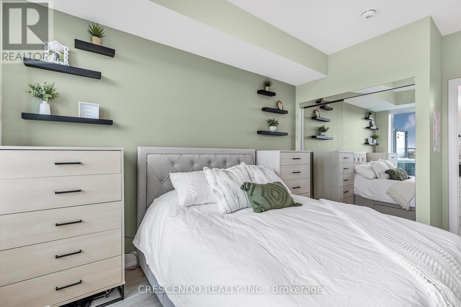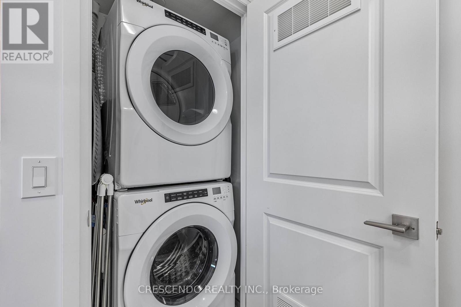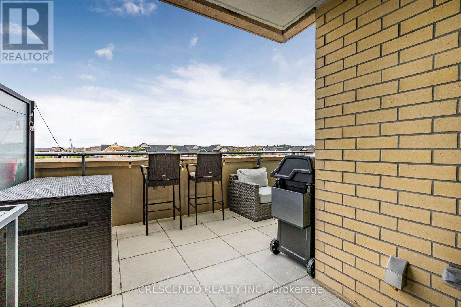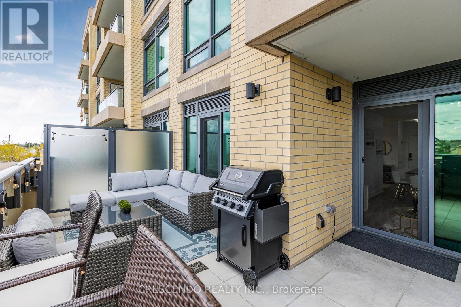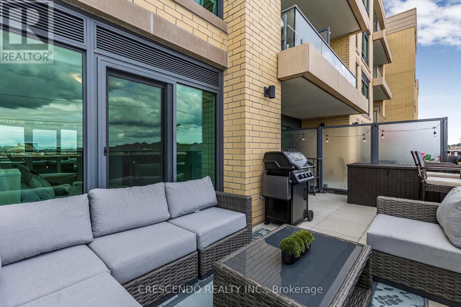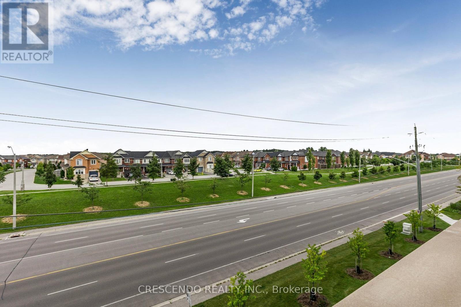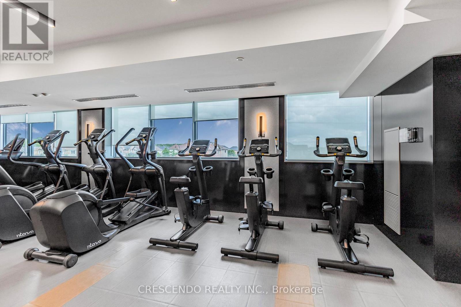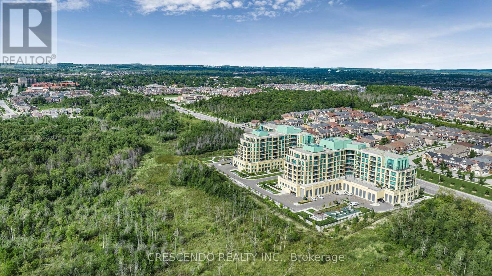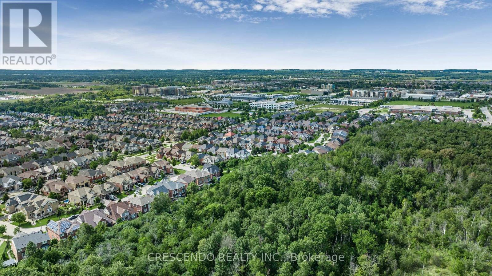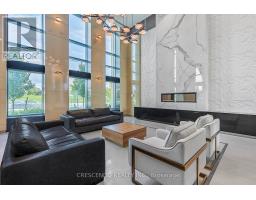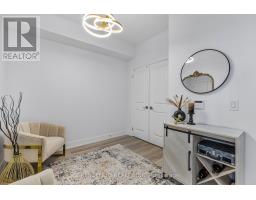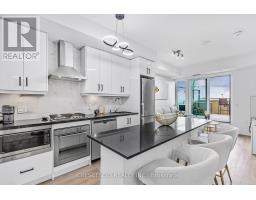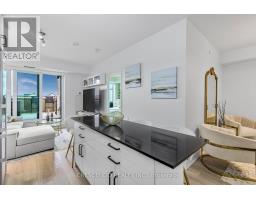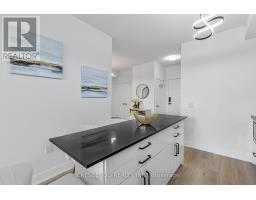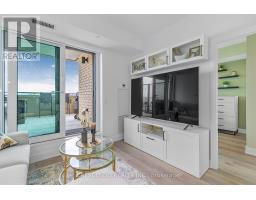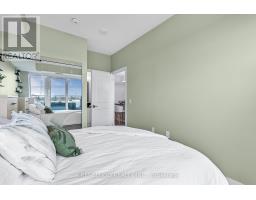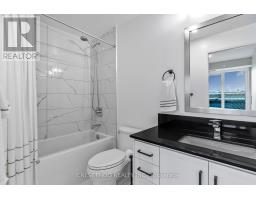327 - 11750 Ninth Line Whitchurch-Stouffville, Ontario L4A 5G1
2 Bedroom
2 Bathroom
600 - 699 ft2
Central Air Conditioning
$2,400 Monthly
Welcome home to this luxury 1 + Den suite at 9th & Main Condos! High end features include gas stove top and centre island in kitchen, 9 ft ceilings in suite, and BBQ and water connections on large terrace balcony. Conveniently located just minutes away from Stouffville GO station, Highways 404 and 407, and steps away from downtown Stouffville. Immerse yourself in both convenient local area amenities and large green spaces nearby in this luxury community! (id:50886)
Property Details
| MLS® Number | N12469744 |
| Property Type | Single Family |
| Community Name | Stouffville |
| Amenities Near By | Public Transit, Park, Schools |
| Community Features | School Bus, Community Centre |
| Features | In Suite Laundry |
| Parking Space Total | 1 |
Building
| Bathroom Total | 2 |
| Bedrooms Above Ground | 1 |
| Bedrooms Below Ground | 1 |
| Bedrooms Total | 2 |
| Age | 0 To 5 Years |
| Amenities | Visitor Parking, Security/concierge, Exercise Centre, Party Room, Storage - Locker |
| Appliances | Dishwasher, Dryer, Microwave, Stove, Washer, Refrigerator |
| Cooling Type | Central Air Conditioning |
| Exterior Finish | Brick Facing |
| Flooring Type | Laminate |
| Size Interior | 600 - 699 Ft2 |
| Type | Apartment |
Parking
| Underground | |
| No Garage |
Land
| Acreage | No |
| Land Amenities | Public Transit, Park, Schools |
Rooms
| Level | Type | Length | Width | Dimensions |
|---|---|---|---|---|
| Main Level | Living Room | 2.8 m | 3.07 m | 2.8 m x 3.07 m |
| Main Level | Dining Room | 3.07 m | 3.27 m | 3.07 m x 3.27 m |
| Main Level | Kitchen | 3.07 m | 3.26 m | 3.07 m x 3.26 m |
| Main Level | Bedroom | 3.59 m | 2.86 m | 3.59 m x 2.86 m |
| Main Level | Den | 2.34 m | 3.01 m | 2.34 m x 3.01 m |
Contact Us
Contact us for more information
Luca Disimino
Broker of Record
(905) 266-2879
www.crescendorealty.ca/
ca.linkedin.com/in/luca-disimino-65620b38
Crescendo Realty Inc.
400-7050 Weston Rd
Vaughan, Ontario L4L 8G7
400-7050 Weston Rd
Vaughan, Ontario L4L 8G7
(905) 266-2879
(905) 266-1757
www.crescendorealty.ca/

