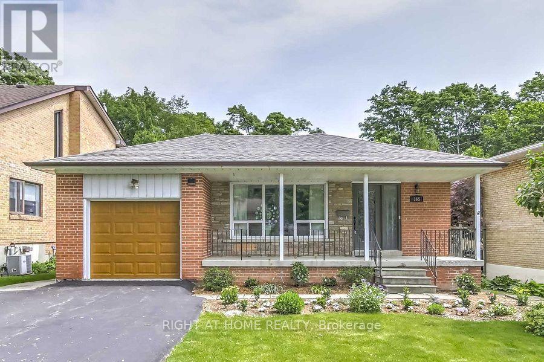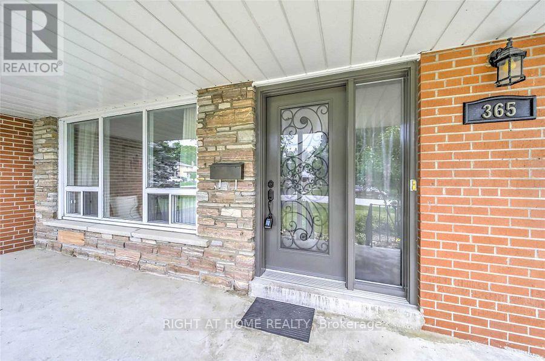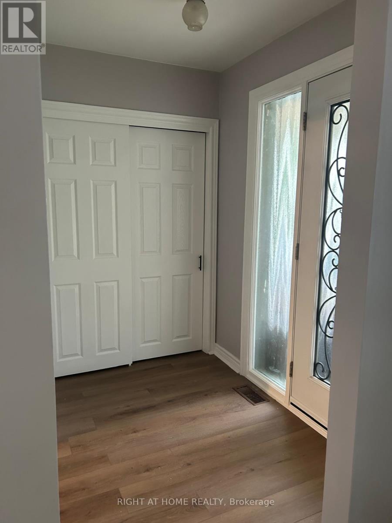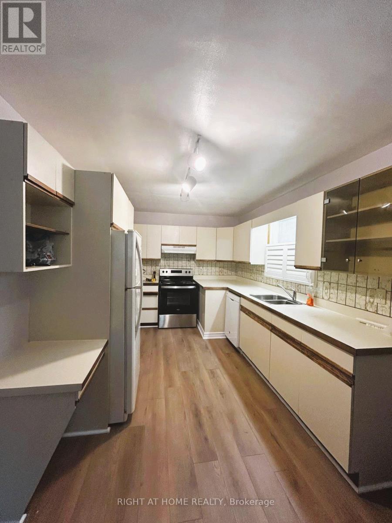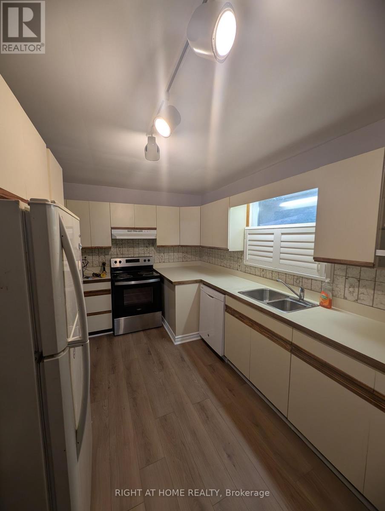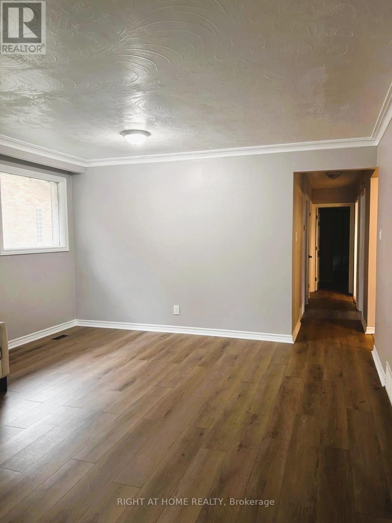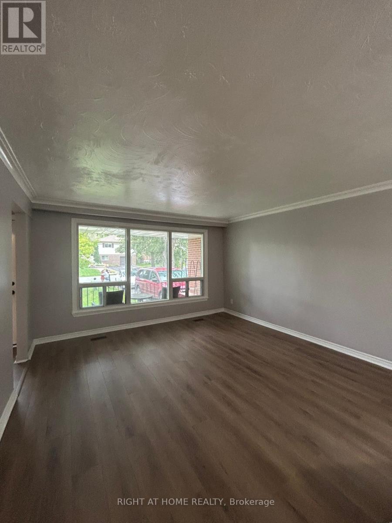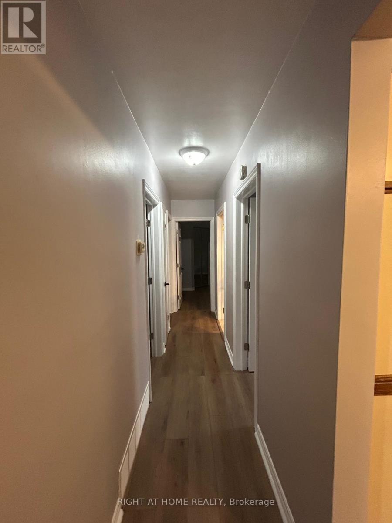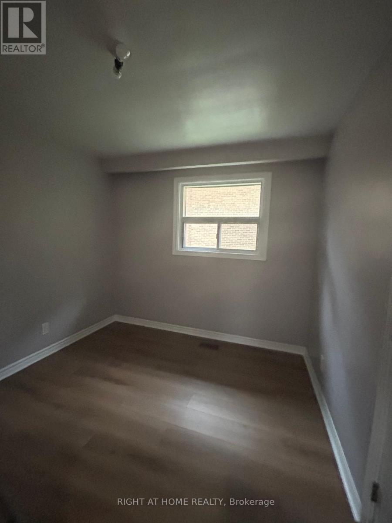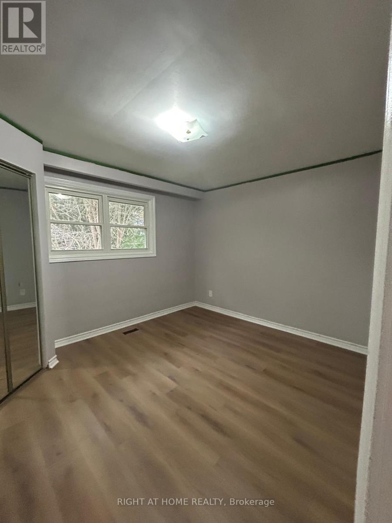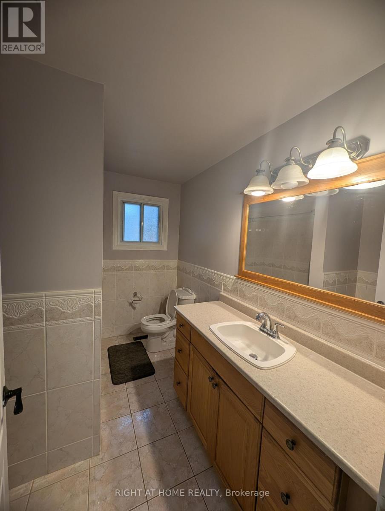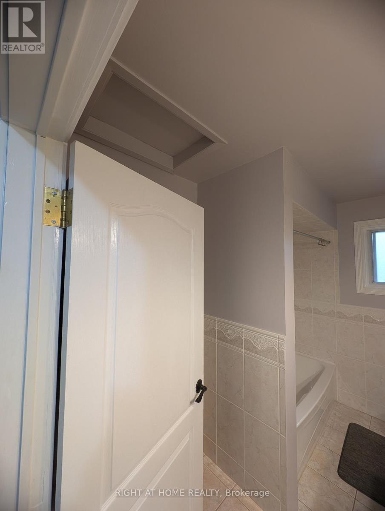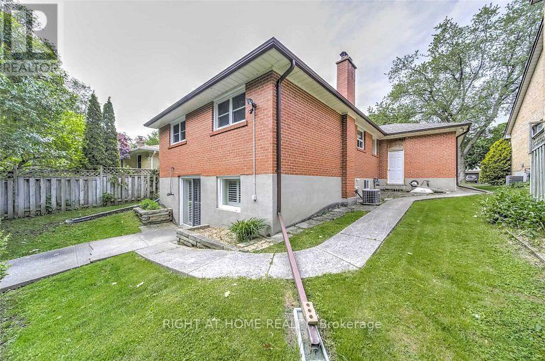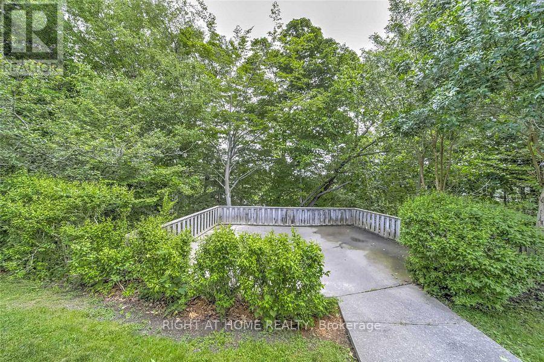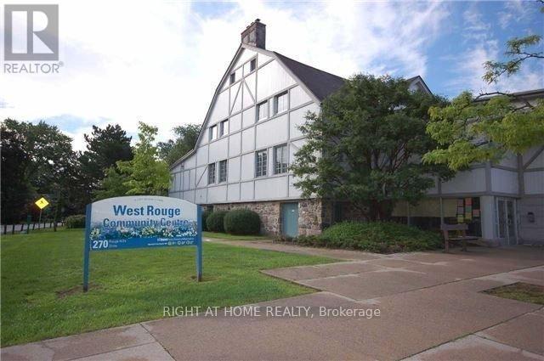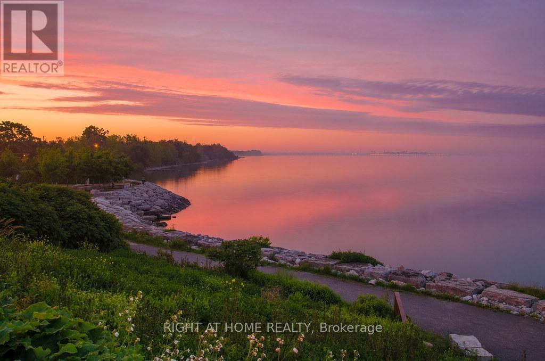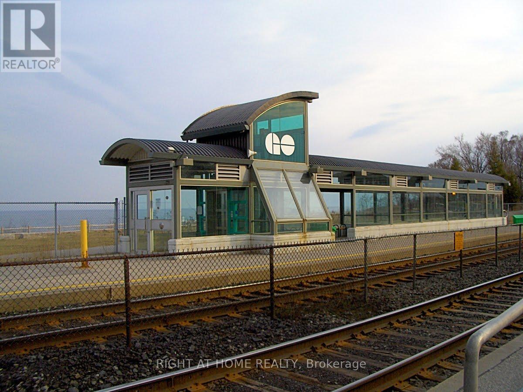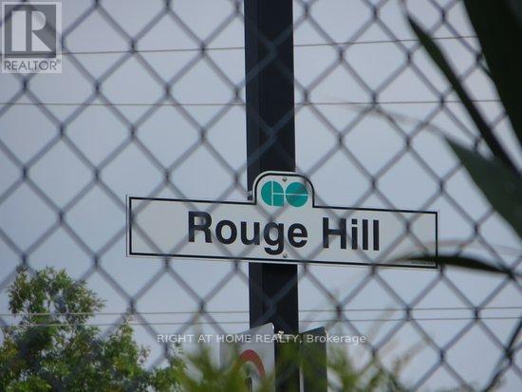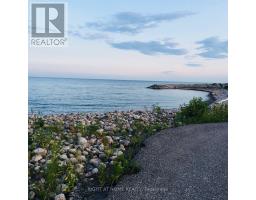365 Rouge Hills Drive Toronto, Ontario M1C 2Z4
$2,900 Monthly
Welcome to an incredible leasing opportunity in the highly desirable Rouge Hills neighborhood! This freshly painted home features new flooring throughout, creating a bright and inviting atmosphere that's perfect for families or professionals. Enjoy the ultimate convenience with just a 5-minute drive to Rouge Hills GO station for easy commuting, and the University of Toronto Scarborough is only 12 minutes away-making this location ideal for both work and study. Entry to highway is 3 minutes from the house. For families, K-8 West Rouge Public School is just 4 minutes walking distance. . This is a truly family-friendly neighborhood, with the West Rouge Community Center and beautiful Rouge Beach within walking distance, providing ample recreational options and relaxation spots. One of the standout features of this property is the backyard that overlooks the beautiful Rouge River, offering a serene escape right in your own home. You'll also find all essential amenities within a quick 5-minute drive, giving you everything you need at your fingertips. This charming house is your perfect retreat, where you can work in the city and return to a tranquil environment. For those needing additional space, the basement is available for an extra $600 and features one bedroom, a full washroom, a kitchen, and a separate entrance-ideal for growing families or guests. Don't miss out on this fantastic opportunity! The house is currently vacant and can be moved into at any time. Schedule a viewing today and discover your new home in the wonderful Rouge Hills neighborhood! (id:50886)
Property Details
| MLS® Number | E12469751 |
| Property Type | Single Family |
| Community Name | Rouge E10 |
| Easement | Unknown, None |
| Features | Carpet Free |
| Parking Space Total | 3 |
| View Type | River View, Direct Water View |
| Water Front Type | Waterfront |
Building
| Bathroom Total | 1 |
| Bedrooms Above Ground | 3 |
| Bedrooms Total | 3 |
| Amenities | Fireplace(s) |
| Architectural Style | Bungalow |
| Basement Development | Other, See Remarks |
| Basement Type | N/a (other, See Remarks) |
| Construction Style Attachment | Detached |
| Cooling Type | Central Air Conditioning |
| Exterior Finish | Brick |
| Flooring Type | Laminate |
| Foundation Type | Concrete |
| Heating Fuel | Natural Gas |
| Heating Type | Forced Air |
| Stories Total | 1 |
| Size Interior | 1,100 - 1,500 Ft2 |
| Type | House |
| Utility Water | Municipal Water |
Parking
| Attached Garage | |
| Garage |
Land
| Acreage | No |
| Sewer | Sanitary Sewer |
| Size Irregular | 50 Acre |
| Size Total Text | 50 Acre |
Rooms
| Level | Type | Length | Width | Dimensions |
|---|---|---|---|---|
| Main Level | Living Room | 13.45 m | 10.17 m | 13.45 m x 10.17 m |
| Main Level | Dining Room | 13.45 m | 9.84 m | 13.45 m x 9.84 m |
| Main Level | Kitchen | 12.8 m | 9.19 m | 12.8 m x 9.19 m |
| Main Level | Primary Bedroom | 13.78 m | 9.84 m | 13.78 m x 9.84 m |
| Main Level | Bedroom 2 | 12.8 m | 10.5 m | 12.8 m x 10.5 m |
| Main Level | Bedroom 3 | 9.84 m | 9.19 m | 9.84 m x 9.19 m |
https://www.realtor.ca/real-estate/29005778/365-rouge-hills-drive-toronto-rouge-rouge-e10
Contact Us
Contact us for more information
Esha Suntharalingham
Salesperson
(647) 523-7583
1550 16th Avenue Bldg B Unit 3 & 4
Richmond Hill, Ontario L4B 3K9
(905) 695-7888
(905) 695-0900

