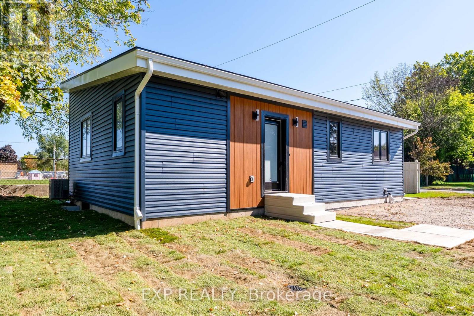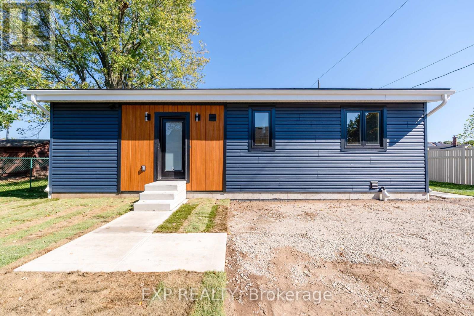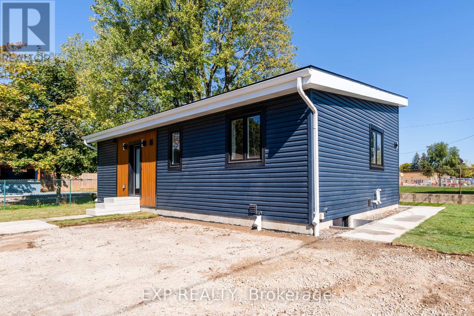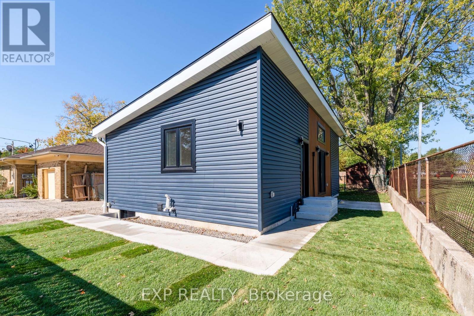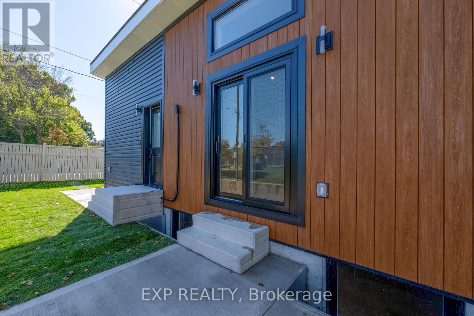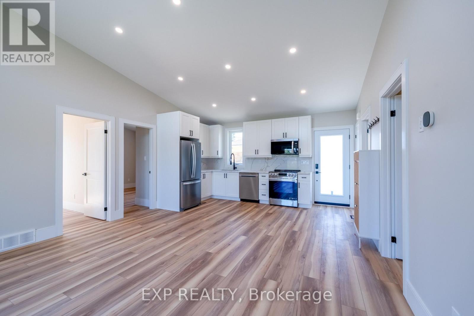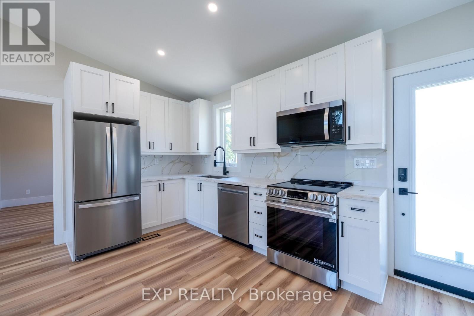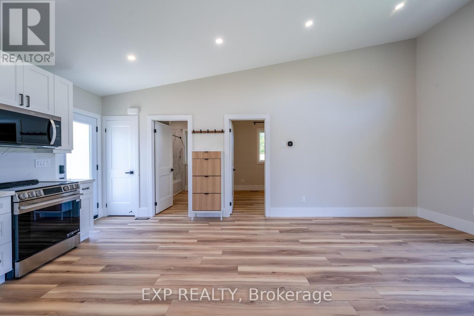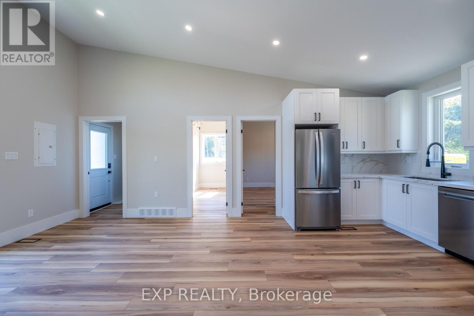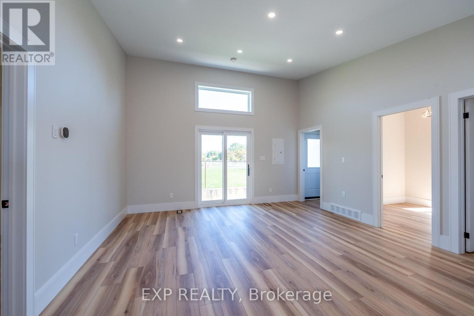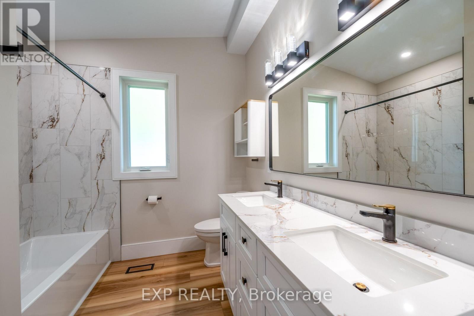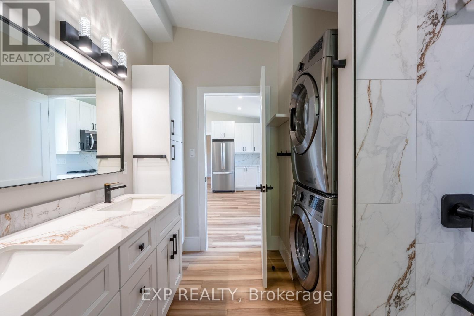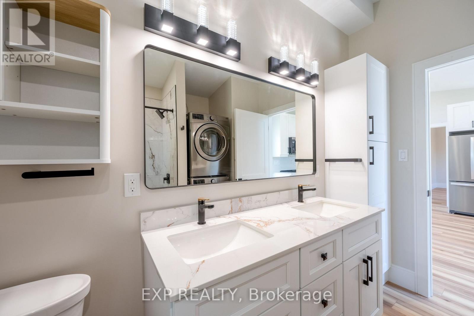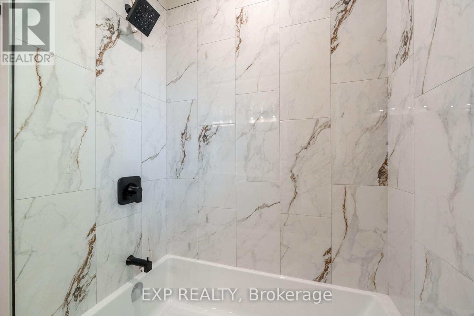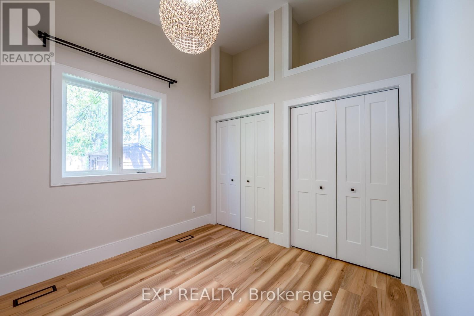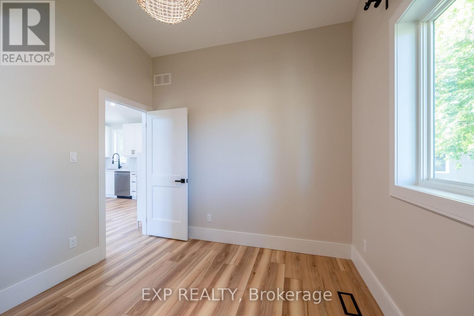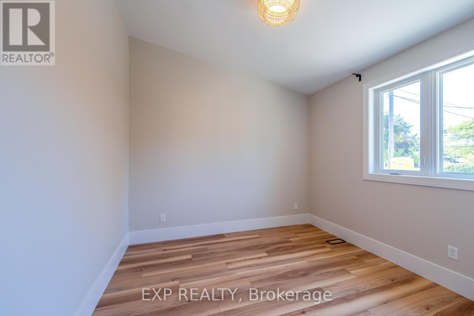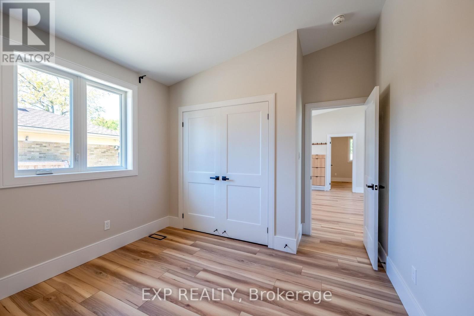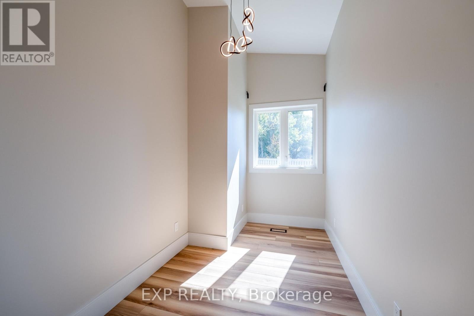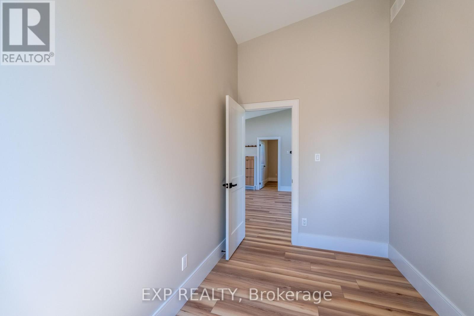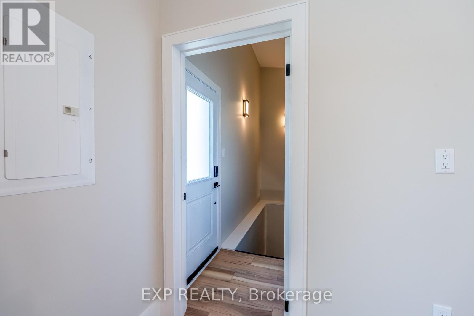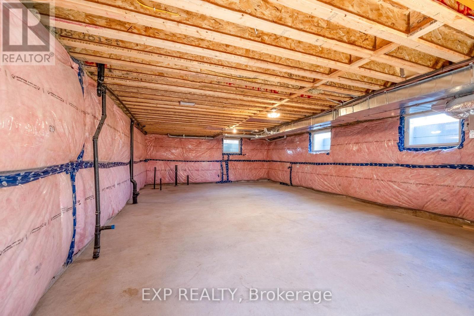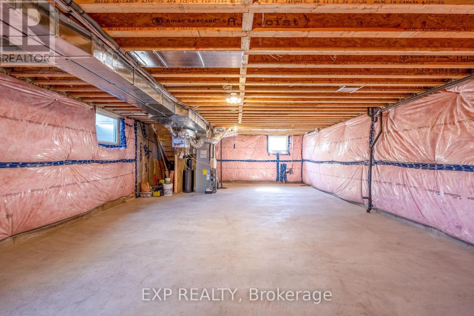Unit C - 44 Kingsway Crescent Brantford, Ontario N3R 1M7
3 Bedroom
1 Bathroom
700 - 1,100 ft2
Central Air Conditioning
Forced Air
$2,395 Monthly
This is the PERFECT convenient location. HENDERSON-SKY neighbourhood, a sought after North end community that is quiet and safe. Minutes to St. John's high school, St. Bernard Catholic School and backs onto James Hillier Public School. Walking distance to dining and shopping. HRV system, water softener, 8' ceiling basement and your own private area on the corner lot. (id:50886)
Property Details
| MLS® Number | X12464478 |
| Property Type | Single Family |
| Parking Space Total | 2 |
Building
| Bathroom Total | 1 |
| Bedrooms Above Ground | 2 |
| Bedrooms Below Ground | 1 |
| Bedrooms Total | 3 |
| Age | New Building |
| Appliances | Water Softener, Water Heater - Tankless |
| Basement Development | Unfinished |
| Basement Type | Full (unfinished) |
| Construction Style Attachment | Detached |
| Cooling Type | Central Air Conditioning |
| Exterior Finish | Vinyl Siding |
| Foundation Type | Concrete |
| Heating Fuel | Natural Gas |
| Heating Type | Forced Air |
| Size Interior | 700 - 1,100 Ft2 |
| Type | House |
| Utility Water | Municipal Water |
Parking
| No Garage |
Land
| Acreage | No |
| Sewer | Sanitary Sewer |
| Size Depth | 55 Ft |
| Size Frontage | 70 Ft |
| Size Irregular | 70 X 55 Ft ; Garden Suite On Corner Lot |
| Size Total Text | 70 X 55 Ft ; Garden Suite On Corner Lot |
Rooms
| Level | Type | Length | Width | Dimensions |
|---|
https://www.realtor.ca/real-estate/28994625/unit-c-44-kingsway-crescent-brantford
Contact Us
Contact us for more information
Dima Ryshkevich
Salesperson
(866) 530-7737
Exp Realty
(866) 530-7737

