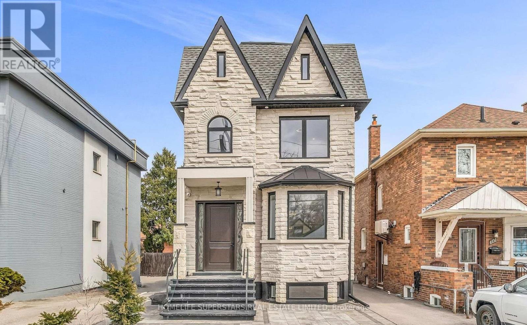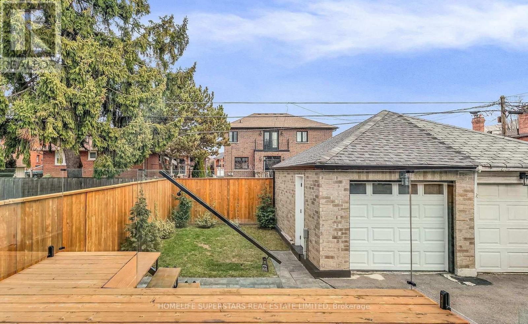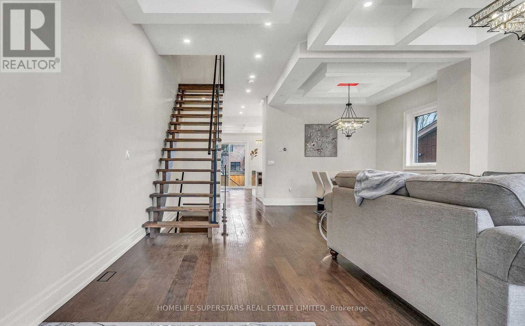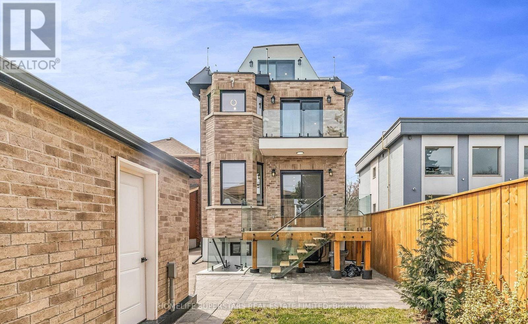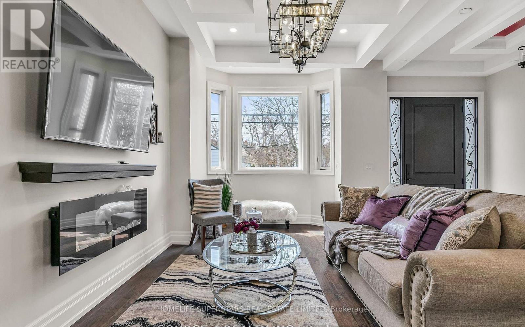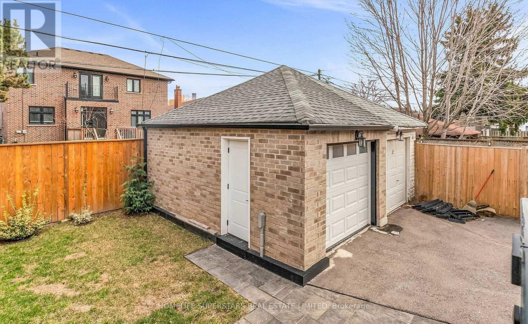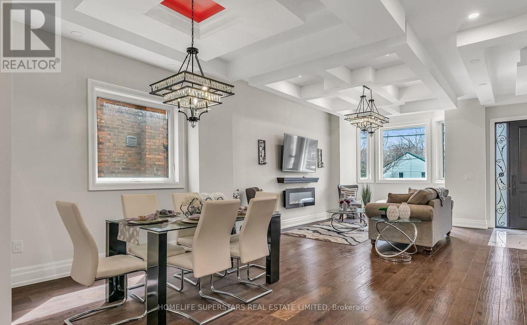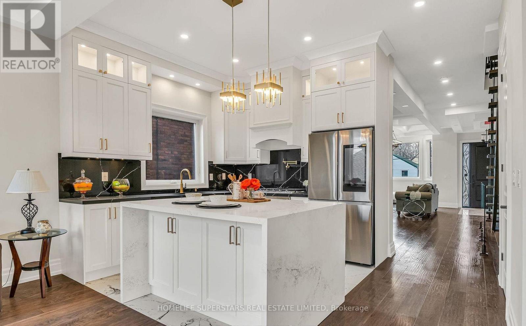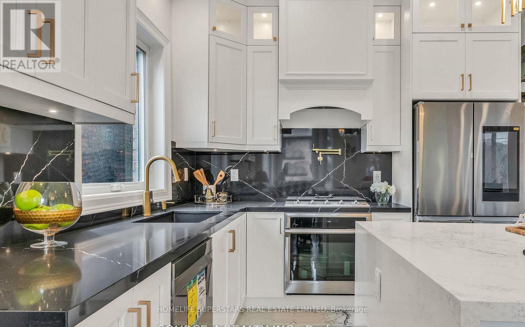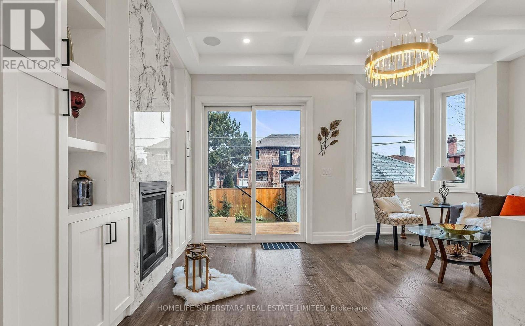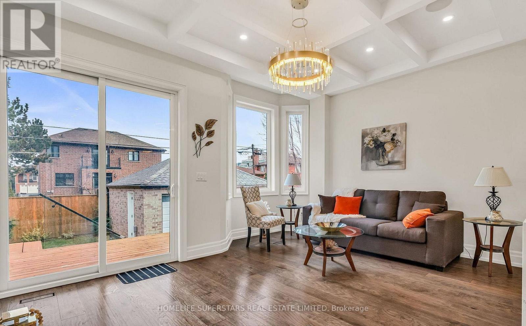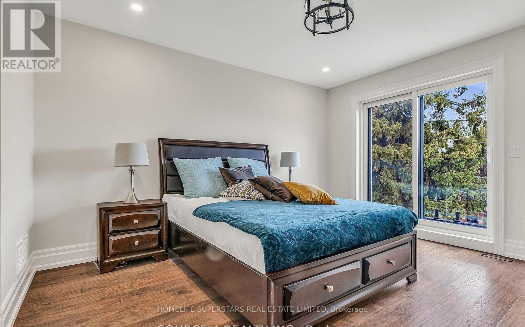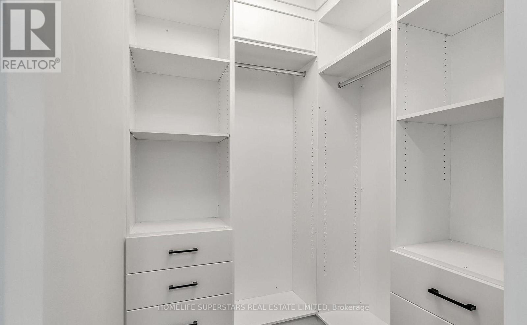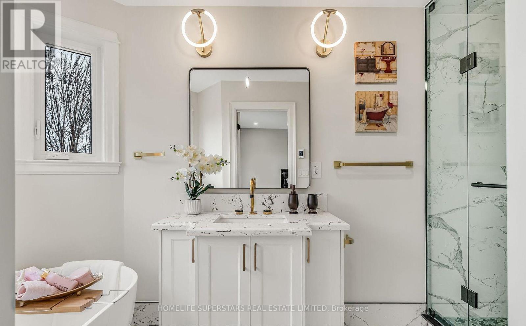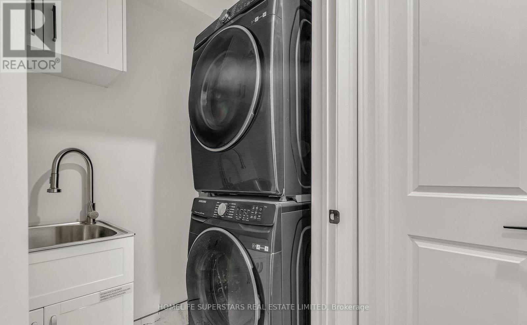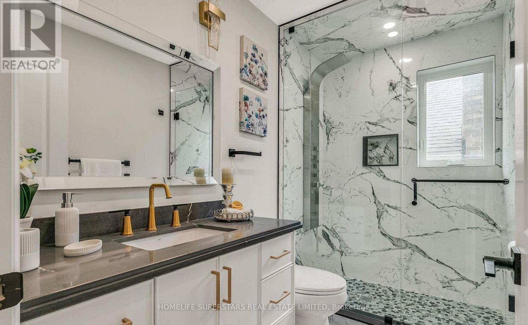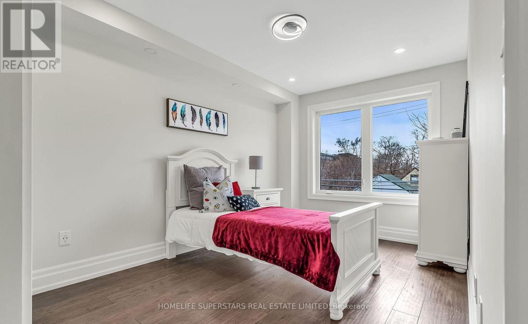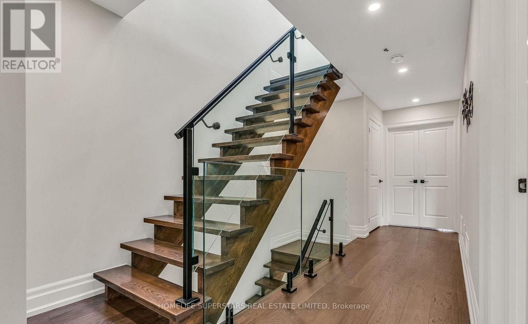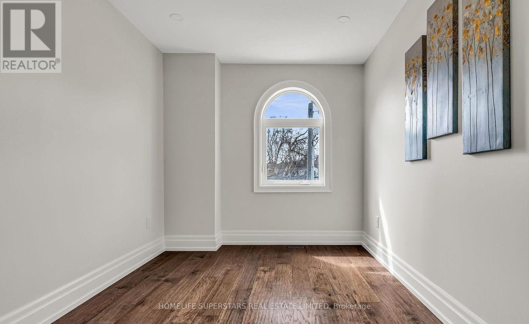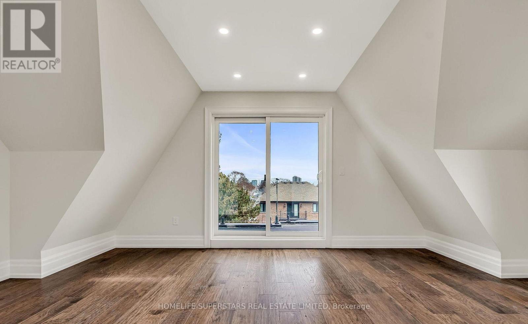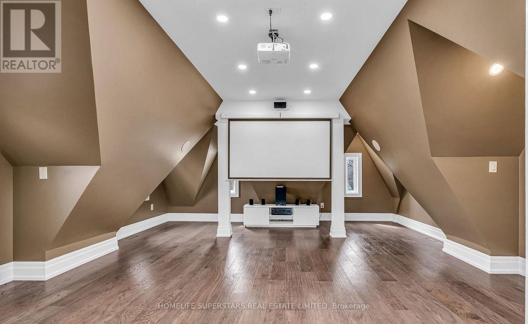603 Royal York Road Toronto, Ontario M8Y 2S8
$5,850 Monthly
This unfurnished 4-bedroom, 4-bathroom residence offers approximately 2,900 sq. ft. of living space. The open-concept layout features coffered ceilings and large windows that fill the home with natural light. The gourmet kitchen boasts high-end cabinetry, quartz countertops, stainless steel appliances, and a spacious island. Large primary suite w/ a private balcony, walk-in closet, and spa-inspired 4-piece ensuite w/ freestanding deep soaker tub. All bedrooms are generously sized with ample storage and bright windows. The third level showcases two impressive lofts with skylights, including one with a walkout to a balcony. (id:50886)
Property Details
| MLS® Number | W12464481 |
| Property Type | Single Family |
| Community Name | Stonegate-Queensway |
| Features | Carpet Free, In-law Suite |
| Parking Space Total | 1 |
| Structure | Deck |
Building
| Bathroom Total | 4 |
| Bedrooms Above Ground | 4 |
| Bedrooms Total | 4 |
| Age | 0 To 5 Years |
| Appliances | Water Heater, Window Coverings |
| Basement Features | Separate Entrance |
| Basement Type | N/a |
| Construction Style Attachment | Detached |
| Cooling Type | Central Air Conditioning |
| Exterior Finish | Brick, Stone |
| Fireplace Present | Yes |
| Fireplace Total | 2 |
| Foundation Type | Concrete |
| Half Bath Total | 1 |
| Heating Fuel | Natural Gas |
| Heating Type | Forced Air |
| Stories Total | 3 |
| Size Interior | 2,500 - 3,000 Ft2 |
| Type | House |
| Utility Water | Municipal Water |
Parking
| Detached Garage | |
| Garage |
Land
| Acreage | No |
| Sewer | Sanitary Sewer |
| Size Depth | 126 Ft ,2 In |
| Size Frontage | 25 Ft |
| Size Irregular | 25 X 126.2 Ft |
| Size Total Text | 25 X 126.2 Ft |
Rooms
| Level | Type | Length | Width | Dimensions |
|---|---|---|---|---|
| Second Level | Primary Bedroom | 4.04 m | 3.48 m | 4.04 m x 3.48 m |
| Second Level | Bedroom 2 | 3.89 m | 2.74 m | 3.89 m x 2.74 m |
| Second Level | Bedroom 3 | 3.61 m | 2.82 m | 3.61 m x 2.82 m |
| Second Level | Bedroom 4 | 3.73 m | 2.46 m | 3.73 m x 2.46 m |
| Third Level | Loft | 5.51 m | 4.6 m | 5.51 m x 4.6 m |
| Third Level | Loft | 6.38 m | 5.44 m | 6.38 m x 5.44 m |
| Main Level | Living Room | 5.44 m | 3.51 m | 5.44 m x 3.51 m |
| Main Level | Dining Room | 4.11 m | 3.38 m | 4.11 m x 3.38 m |
| Main Level | Family Room | 4.88 m | 3.86 m | 4.88 m x 3.86 m |
| Main Level | Kitchen | 3.33 m | 3.1 m | 3.33 m x 3.1 m |
Contact Us
Contact us for more information
Stephanie Binns
Salesperson
102-23 Westmore Drive
Toronto, Ontario M9V 3Y7
(416) 740-4000
(416) 740-8314

