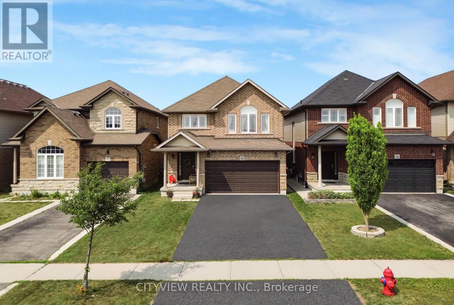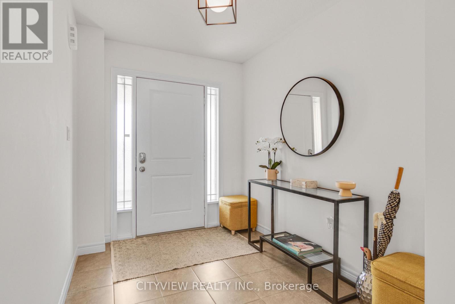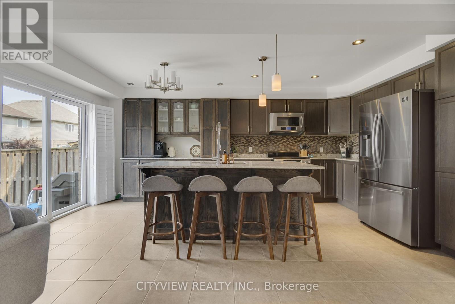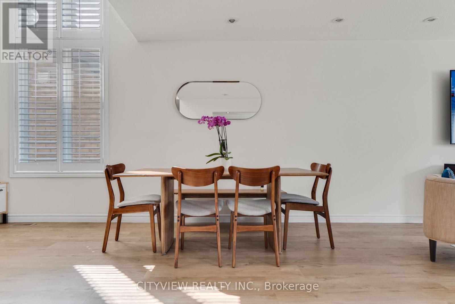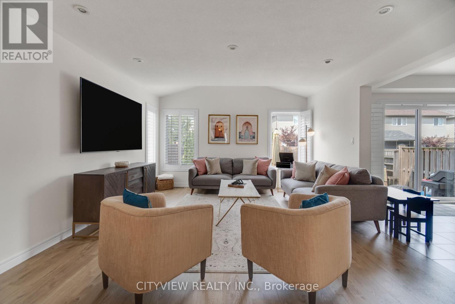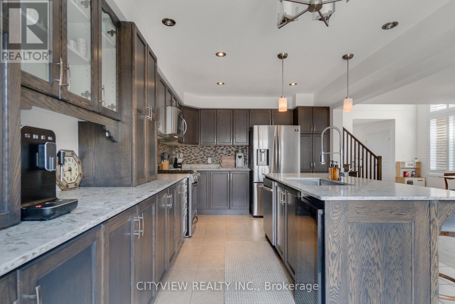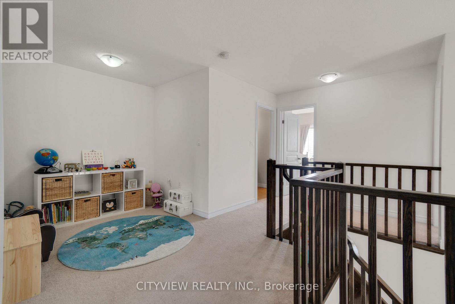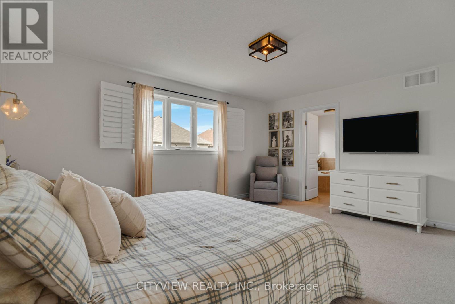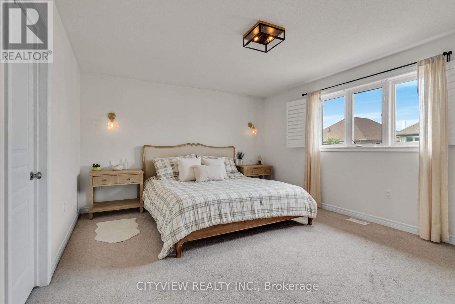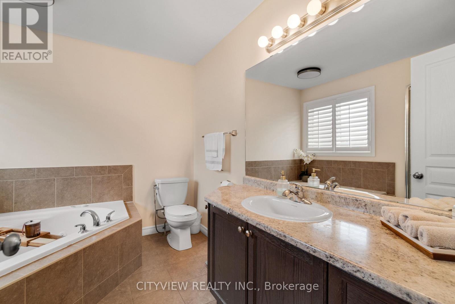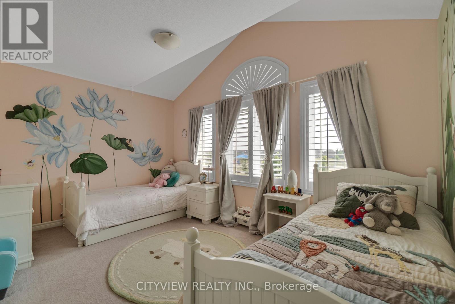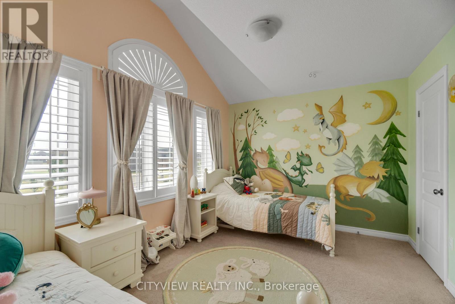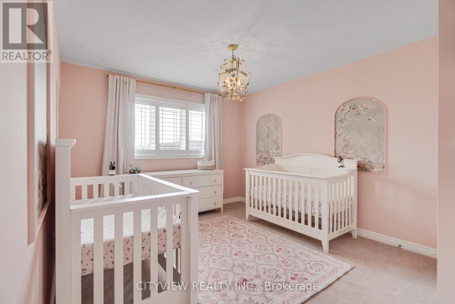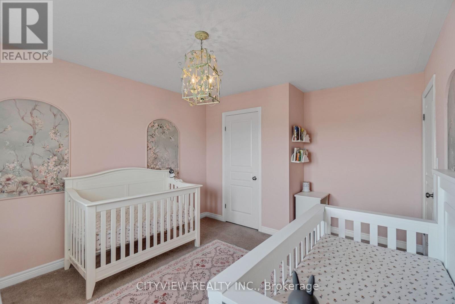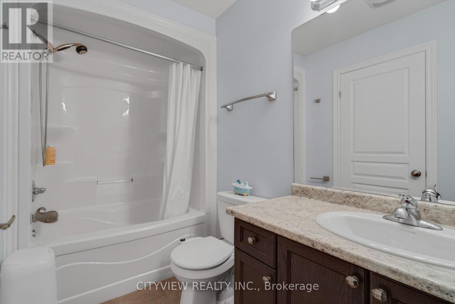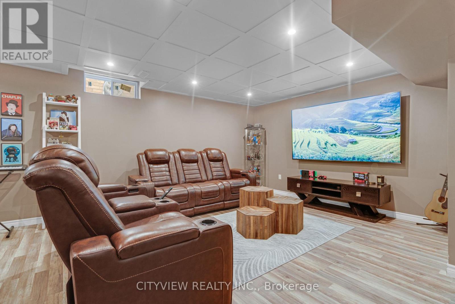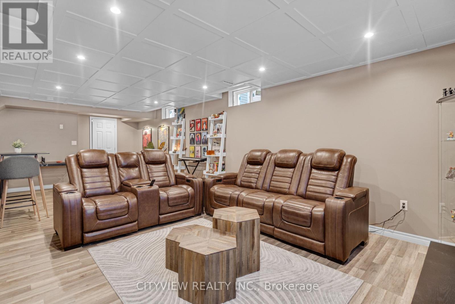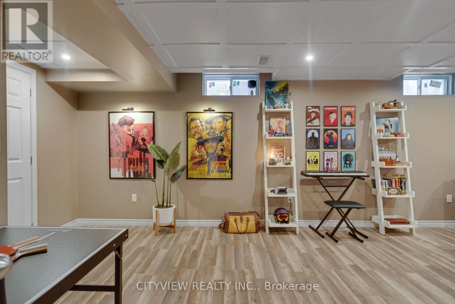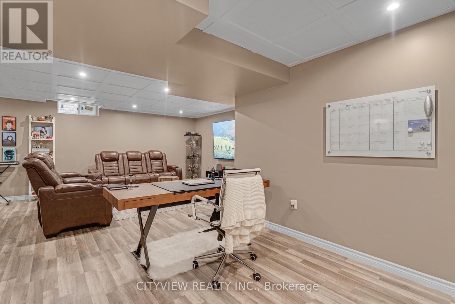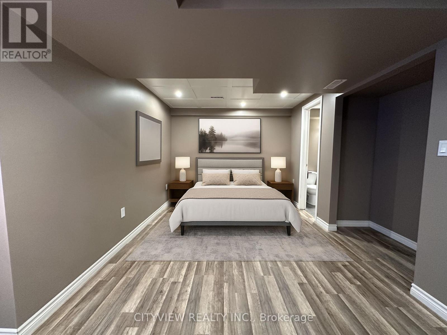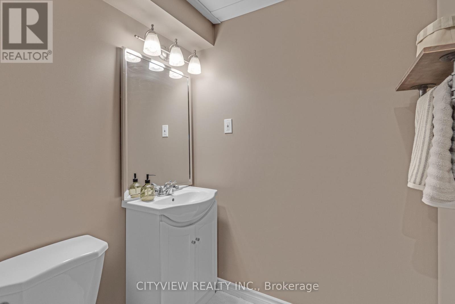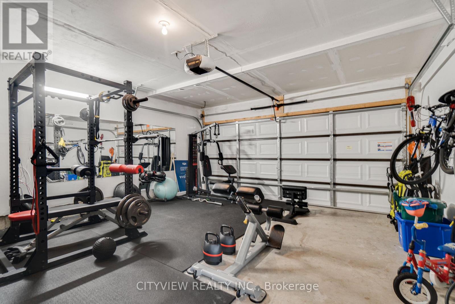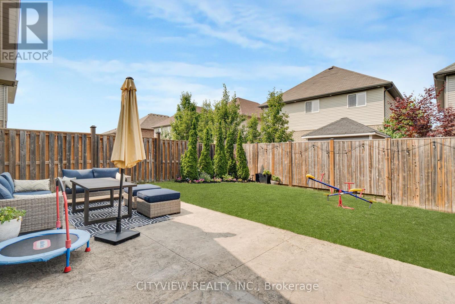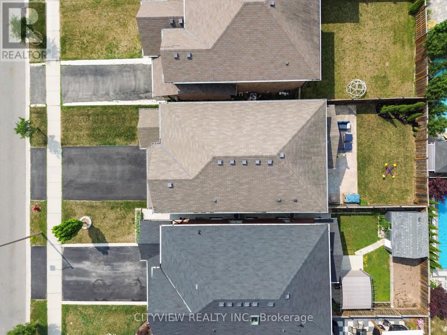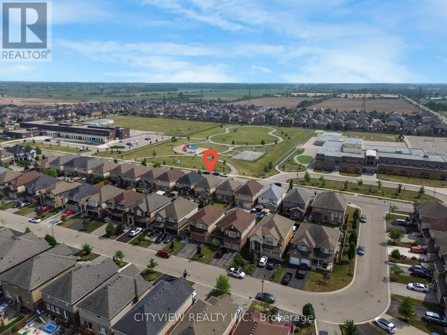41 Bellagio Avenue Hamilton, Ontario L0R 1P0
$4,500 Monthly
Short-Term Rental Available! This Spacious 3+1 Bedroom, 4-Bath Home Features A FINISHED BASEMENT And An Upgraded Kitchen. Upstairs Offers A Bright Primary Suite W/Walk-In Closet And Jacuzzi Ensuite, Along With Two Additional Sunny, South-Facing Bedrooms And Convenient Upper-Level Laundry. Outside, Enjoy A Private Fenced Yard With Stamped Concrete Patio, BBQ Gas Line, And Parking For Six Cars. Conveniently Located Near Parks, Trails, Shopping, Schools, And Major Highways. Partial Furniture & Home Gym Options Available. Full Credit Report, References, Employment Letter, And Pay Stubs Required. Available Nov 15th (id:50886)
Property Details
| MLS® Number | X12464368 |
| Property Type | Single Family |
| Community Name | Stoney Creek Mountain |
| Amenities Near By | Park, Place Of Worship, Public Transit, Schools |
| Community Features | Community Centre |
| Equipment Type | Water Heater |
| Parking Space Total | 6 |
| Rental Equipment Type | Water Heater |
Building
| Bathroom Total | 4 |
| Bedrooms Above Ground | 3 |
| Bedrooms Below Ground | 1 |
| Bedrooms Total | 4 |
| Age | 6 To 15 Years |
| Appliances | Garage Door Opener Remote(s), Dishwasher, Dryer, Stove, Washer, Refrigerator |
| Basement Development | Finished |
| Basement Type | Full (finished) |
| Construction Style Attachment | Detached |
| Cooling Type | Central Air Conditioning |
| Exterior Finish | Brick, Vinyl Siding |
| Fire Protection | Security System |
| Fireplace Present | Yes |
| Flooring Type | Vinyl |
| Foundation Type | Poured Concrete |
| Half Bath Total | 2 |
| Heating Fuel | Natural Gas |
| Heating Type | Forced Air |
| Stories Total | 2 |
| Size Interior | 2,000 - 2,500 Ft2 |
| Type | House |
| Utility Water | Municipal Water |
Parking
| Attached Garage | |
| Garage |
Land
| Acreage | No |
| Fence Type | Fully Fenced, Fenced Yard |
| Land Amenities | Park, Place Of Worship, Public Transit, Schools |
| Sewer | Sanitary Sewer |
| Size Depth | 101 Ft ,8 In |
| Size Frontage | 32 Ft ,9 In |
| Size Irregular | 32.8 X 101.7 Ft |
| Size Total Text | 32.8 X 101.7 Ft |
Rooms
| Level | Type | Length | Width | Dimensions |
|---|---|---|---|---|
| Second Level | Bathroom | 3.2 m | 1.6 m | 3.2 m x 1.6 m |
| Second Level | Bedroom | 2.6 m | 2.8 m | 2.6 m x 2.8 m |
| Second Level | Primary Bedroom | 4.3 m | 4.9 m | 4.3 m x 4.9 m |
| Second Level | Bedroom 2 | 3.2 m | 4.3 m | 3.2 m x 4.3 m |
| Second Level | Bedroom 3 | 3.4 m | 4.3 m | 3.4 m x 4.3 m |
| Second Level | Laundry Room | 1.7 m | 2.8 m | 1.7 m x 2.8 m |
| Basement | Utility Room | 3 m | 4 m | 3 m x 4 m |
| Basement | Bathroom | 1.7 m | 1.5 m | 1.7 m x 1.5 m |
| Basement | Bedroom 4 | 2.9 m | 3.7 m | 2.9 m x 3.7 m |
| Basement | Recreational, Games Room | 9 m | 3.8 m | 9 m x 3.8 m |
| Basement | Other | 4.2 m | 2 m | 4.2 m x 2 m |
| Main Level | Dining Room | 4.9 m | 4.3 m | 4.9 m x 4.3 m |
| Main Level | Bathroom | 2.2 m | 1 m | 2.2 m x 1 m |
| Main Level | Living Room | 5.2 m | 4.3 m | 5.2 m x 4.3 m |
| Main Level | Kitchen | 5.4 m | 3.3 m | 5.4 m x 3.3 m |
Contact Us
Contact us for more information
Maher Dib
Salesperson
525 Curran Place
Mississauga, Ontario L5B 0H4
(905) 363-1943
(905) 752-9909
www.cityviewrealty.ca

