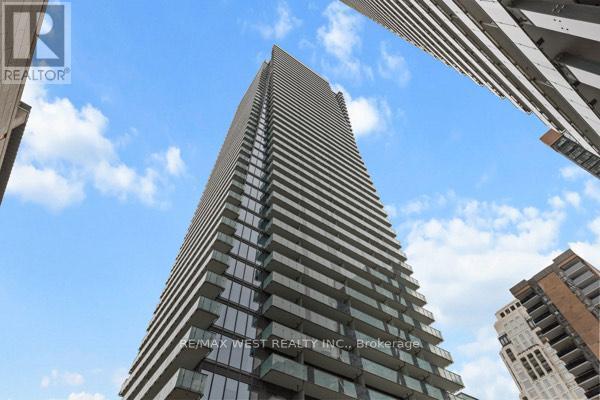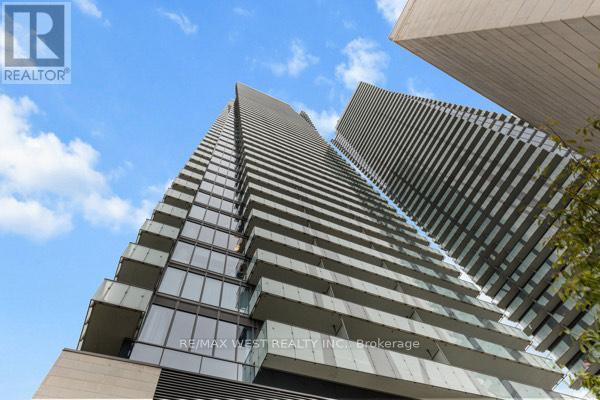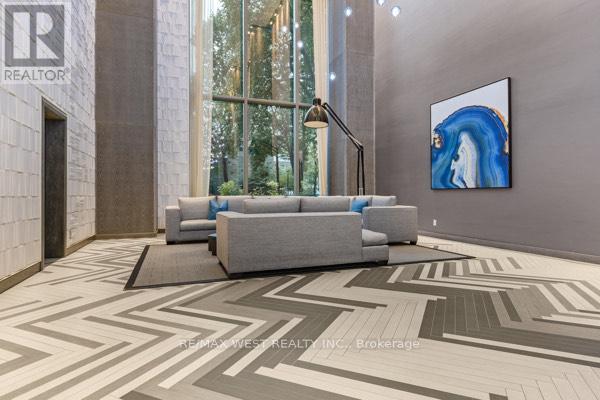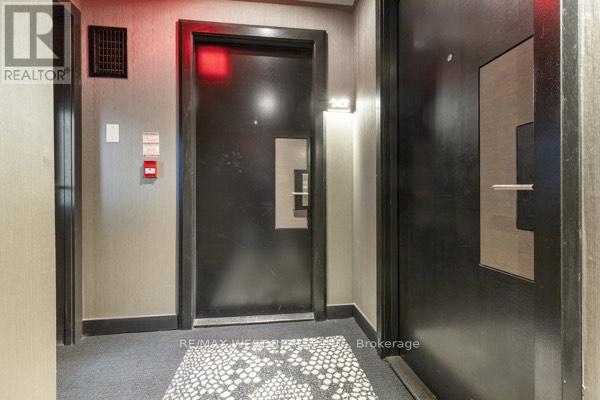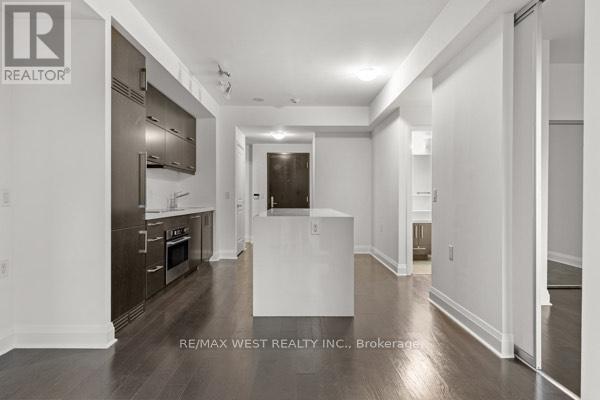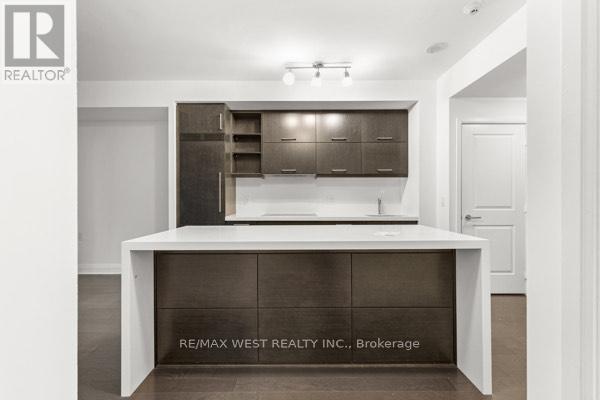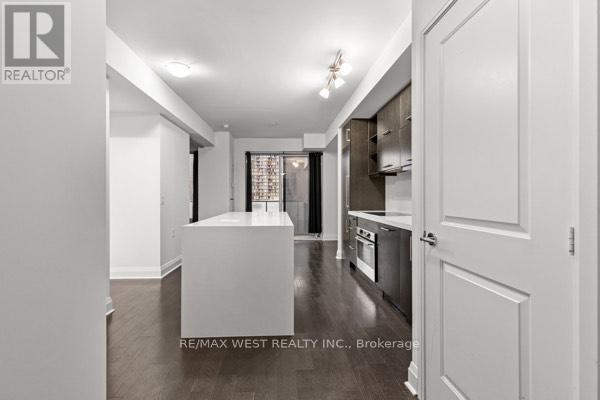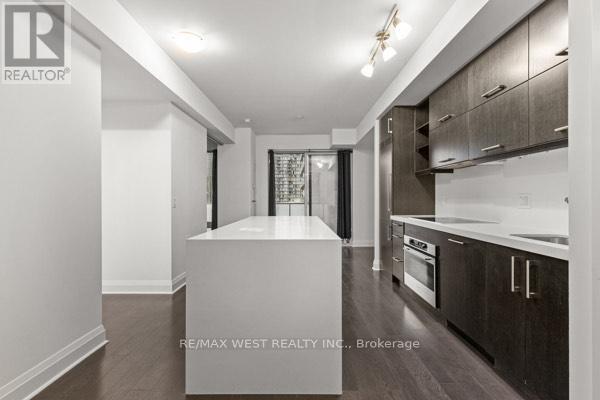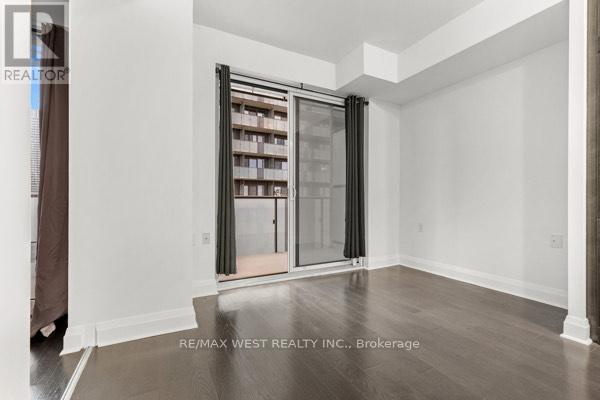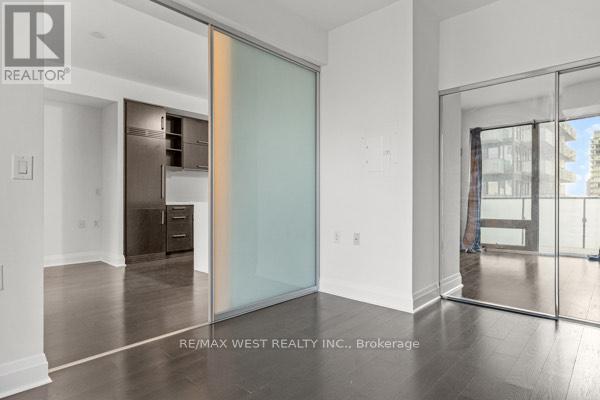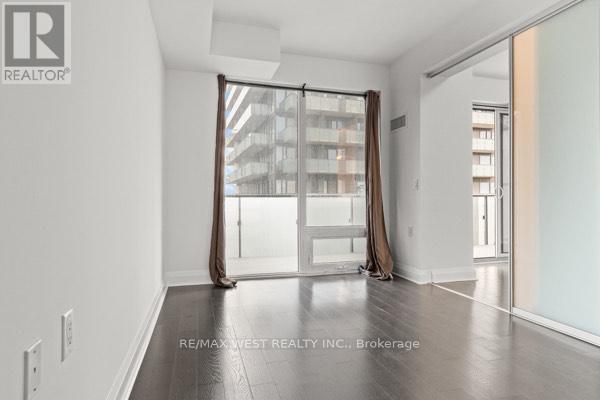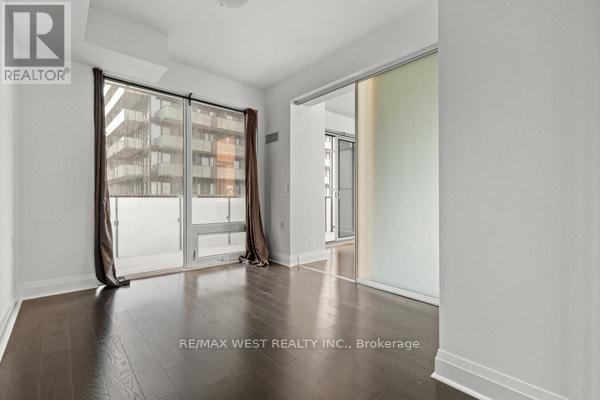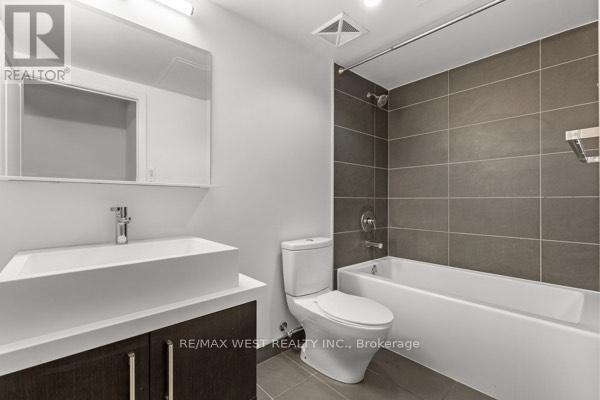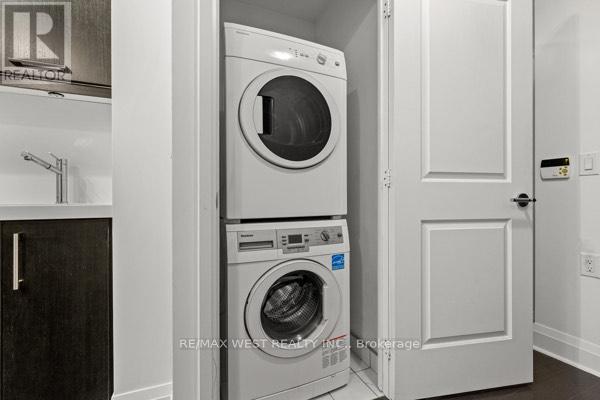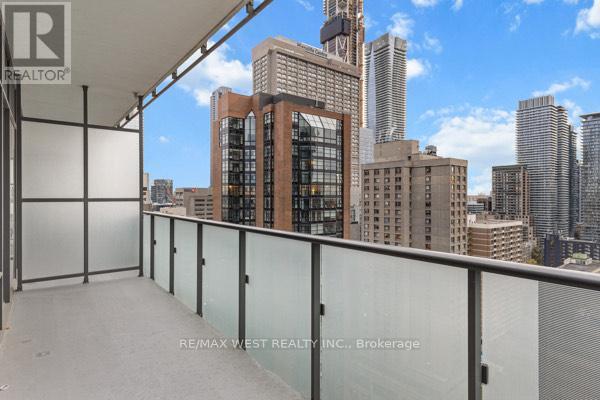2401 - 65 St. Mary Street Toronto, Ontario M5S 0A6
$2,550 Monthly
Welcome to U Condos at Bay and Bloor! This stunning 1 bedroom, 1bath on the 24th floor offers breathtaking panoramic city views through floor-to-ceiling windows. The open-concept layout is bright and spacious, featuring a modern kitchen with built-in appliances, stone countertops, perfect for entertaining. Enjoy a private balcony, hardwood floors throughout, Steps to U of T, Yorkville, shops, restaurants, and transit. Luxury amenities include a 24-hour concierge, fitness center, party room, rooftop terrace, and visitor parking. Experience urban living at its finest in one of Toronto's most sought-after buildings! (id:50886)
Property Details
| MLS® Number | C12464329 |
| Property Type | Single Family |
| Neigbourhood | University—Rosedale |
| Community Name | Bay Street Corridor |
| Amenities Near By | Hospital, Public Transit, Schools |
| Community Features | Pets Allowed With Restrictions |
| Features | Balcony, Carpet Free, In Suite Laundry |
Building
| Bathroom Total | 1 |
| Bedrooms Above Ground | 1 |
| Bedrooms Total | 1 |
| Amenities | Exercise Centre |
| Basement Type | None |
| Cooling Type | Central Air Conditioning |
| Flooring Type | Hardwood |
| Heating Fuel | Natural Gas |
| Heating Type | Forced Air |
| Size Interior | 500 - 599 Ft2 |
| Type | Apartment |
Parking
| Garage |
Land
| Acreage | No |
| Land Amenities | Hospital, Public Transit, Schools |
Rooms
| Level | Type | Length | Width | Dimensions |
|---|---|---|---|---|
| Flat | Living Room | 6.84 m | 3.95 m | 6.84 m x 3.95 m |
| Flat | Dining Room | 6.84 m | 3.95 m | 6.84 m x 3.95 m |
| Flat | Primary Bedroom | 3.75 m | 2.89 m | 3.75 m x 2.89 m |
| Flat | Kitchen | 6.84 m | 3.95 m | 6.84 m x 3.95 m |
Contact Us
Contact us for more information
Ayesha Hanif
Salesperson
1118 Centre Street
Thornhill, Ontario L4J 7R9
(905) 731-3948
(905) 857-1834
www.remaxwest.com/

