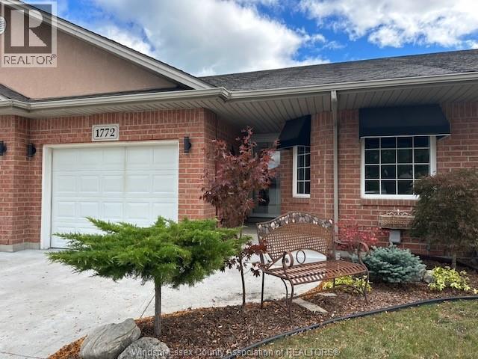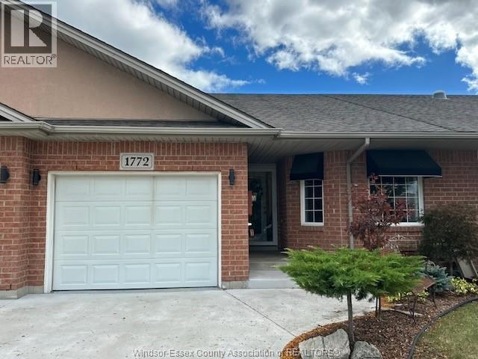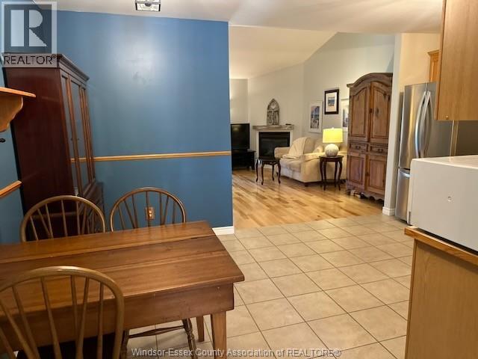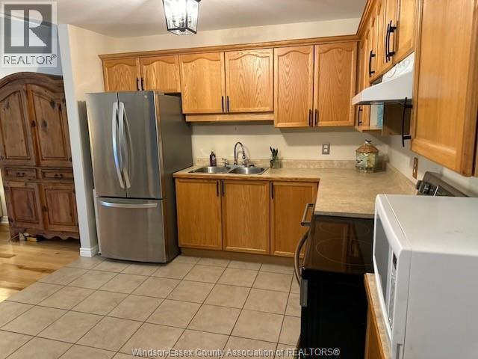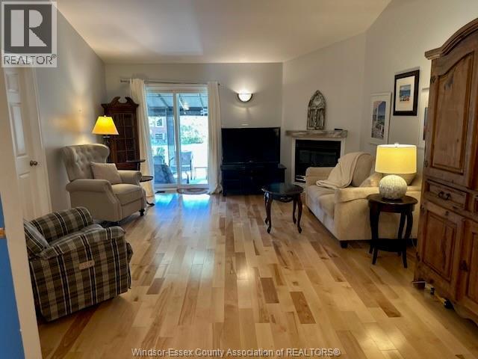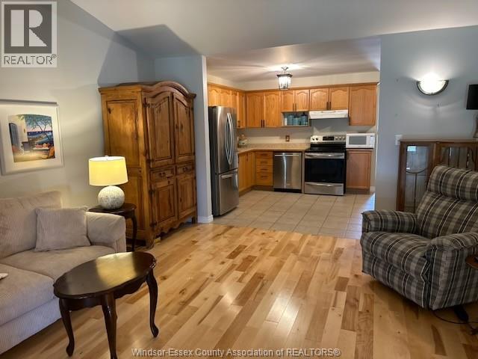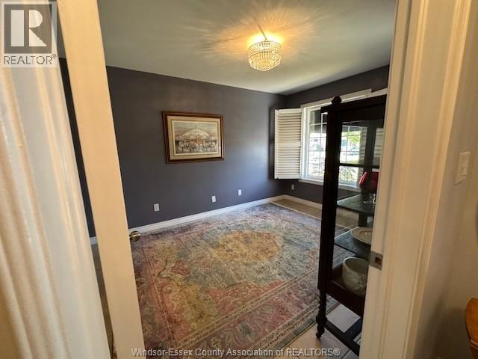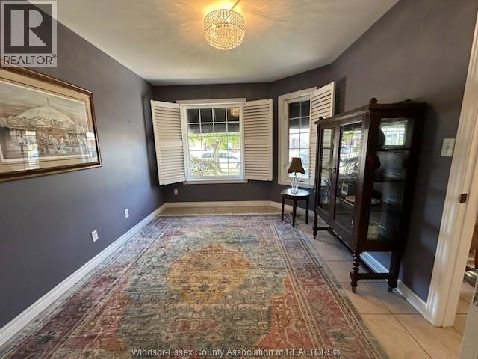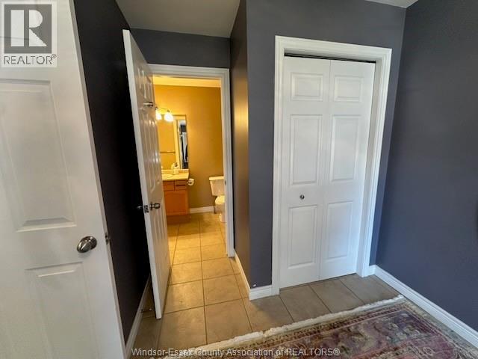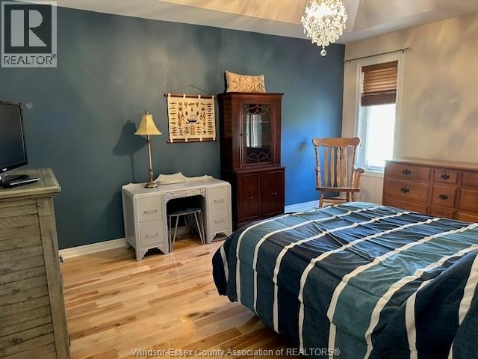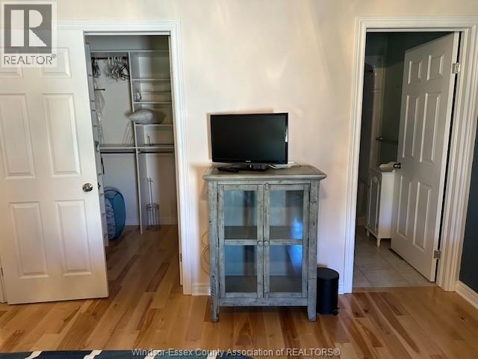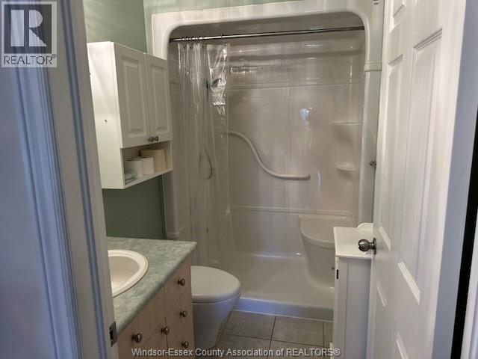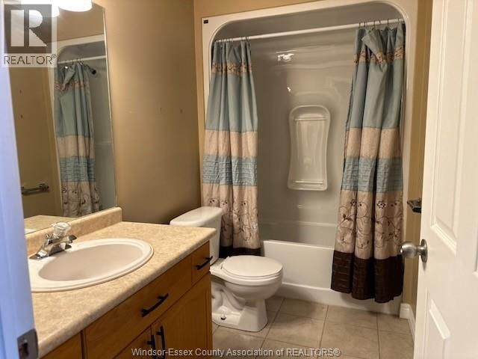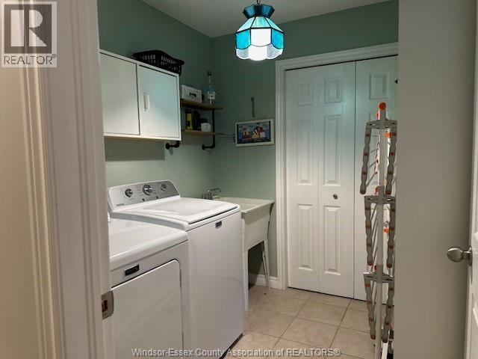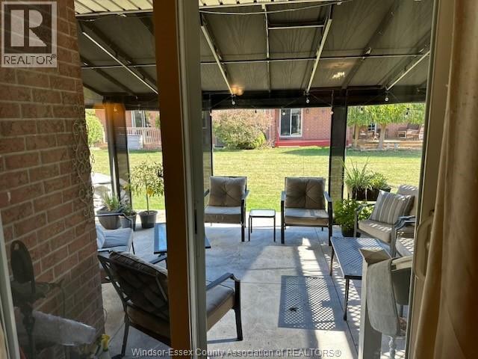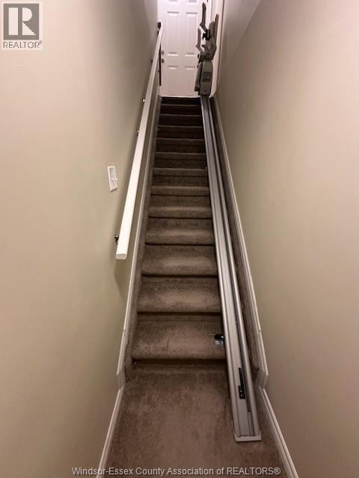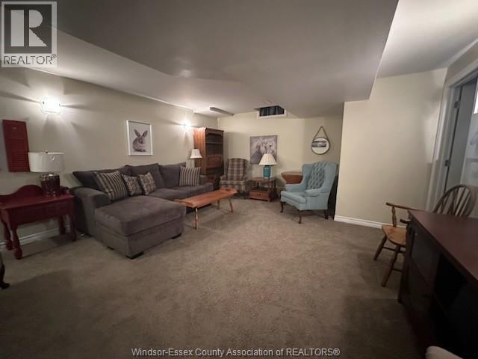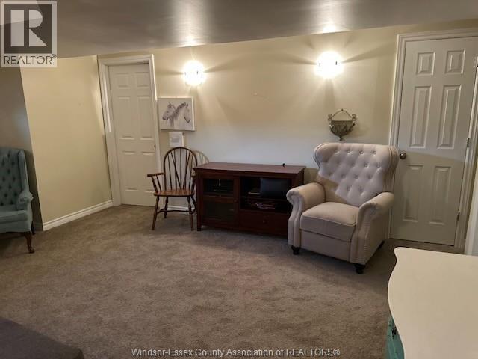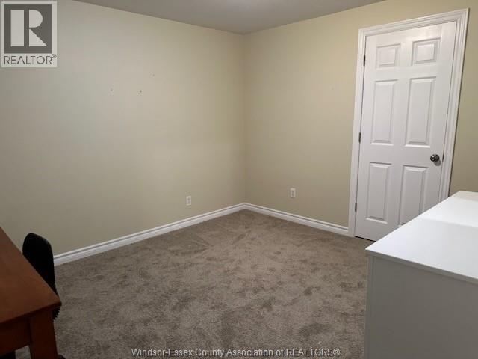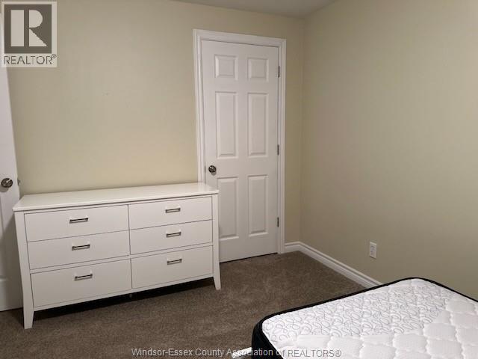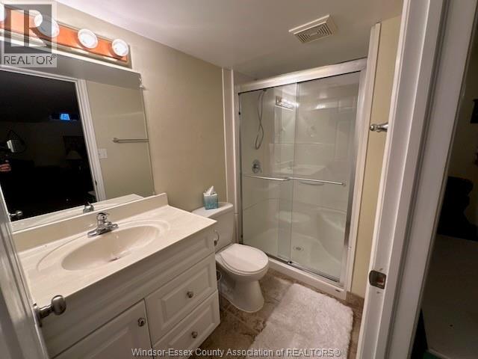1772 Chateau Avenue Windsor, Ontario N8P 1M6
$2,800 Monthly
Lovely Riverside Ranch Townhouse offering 2 Bedrooms and 3 Full Bathrooms. Spacious main floor living area including Living Room with cathedral ceiling, gas fireplace and patio doors to large covered rear patio; open Kitchen with eating area; Primary Bedroom with tray ceiling, walk-in closet and en-suite bath; 2nd Bedroom with cheater door to main Bathroom; main floor laundry and inside access to garage. Lower level includes a family room; 2 Offices/Dens; 3-piece Bathroom; Utilities and Storage. Access to lower level is made simpler by a chair lift along the staircase (can be removed if required). Single car garage with newer cement driveway. Complete with lawn maintenance and snow removal. Minimum one year lease - $2,800/month + Utilities. Rental Application required with full credit report, employment and income verification, first & last month's rent. No smoking. No pets preferred. Call for your viewing today! (id:50886)
Property Details
| MLS® Number | 25026085 |
| Property Type | Single Family |
| Features | Concrete Driveway, Finished Driveway, Front Driveway, Single Driveway |
Building
| Bathroom Total | 3 |
| Bedrooms Above Ground | 2 |
| Bedrooms Total | 2 |
| Appliances | Dishwasher, Dryer, Refrigerator, Stove, Washer |
| Architectural Style | Ranch |
| Constructed Date | 2002 |
| Construction Style Attachment | Attached |
| Cooling Type | Central Air Conditioning |
| Exterior Finish | Brick |
| Fireplace Fuel | Gas |
| Fireplace Present | Yes |
| Fireplace Type | Direct Vent |
| Flooring Type | Carpeted, Ceramic/porcelain, Hardwood |
| Foundation Type | Concrete |
| Heating Fuel | Natural Gas |
| Heating Type | Forced Air, Furnace |
| Stories Total | 1 |
| Type | Row / Townhouse |
Parking
| Attached Garage | |
| Garage | |
| Inside Entry |
Land
| Acreage | No |
| Size Irregular | 27.9 X 109.69 / 0.07 Ac |
| Size Total Text | 27.9 X 109.69 / 0.07 Ac |
| Zoning Description | Rd2.5 |
Rooms
| Level | Type | Length | Width | Dimensions |
|---|---|---|---|---|
| Lower Level | 3pc Bathroom | Measurements not available | ||
| Lower Level | Storage | Measurements not available | ||
| Lower Level | Utility Room | Measurements not available | ||
| Lower Level | Den | Measurements not available | ||
| Lower Level | Office | Measurements not available | ||
| Lower Level | Family Room | Measurements not available | ||
| Main Level | 4pc Bathroom | Measurements not available | ||
| Main Level | 4pc Ensuite Bath | Measurements not available | ||
| Main Level | Laundry Room | Measurements not available | ||
| Main Level | Bedroom | Measurements not available | ||
| Main Level | Primary Bedroom | Measurements not available | ||
| Main Level | Eating Area | Measurements not available | ||
| Main Level | Kitchen | Measurements not available | ||
| Main Level | Living Room/fireplace | Measurements not available | ||
| Main Level | Foyer | Measurements not available |
https://www.realtor.ca/real-estate/28993548/1772-chateau-avenue-windsor
Contact Us
Contact us for more information
Mark Jacques
REALTOR®
(519) 948-1619
(888) 847-5931
mjacques.ca/
www.facebook.com/markljacques22
ca.linkedin.com/in/markjacques
twitter.com/mjox_REALTOR
www.instagram.com/mark.jacques.realtor/
www.mjacques.ca/agents/231121/Mark+Jacques
1350 Provincial
Windsor, Ontario N8W 5W1
(519) 948-5300
(519) 948-1619

