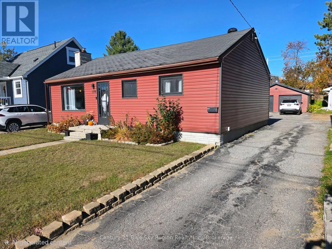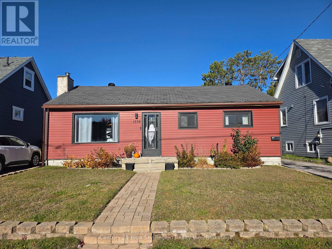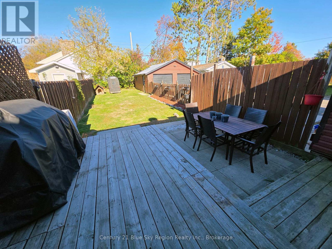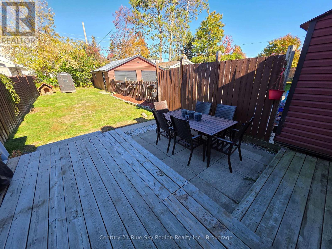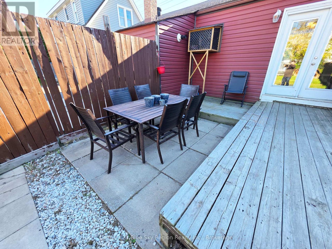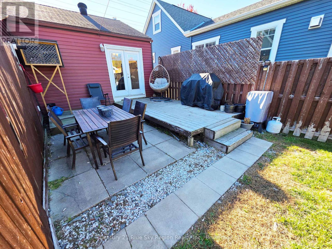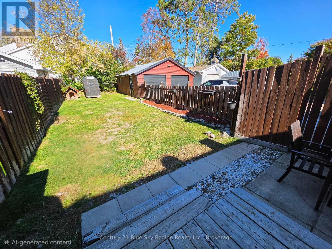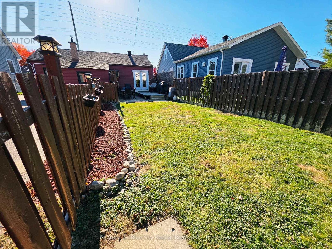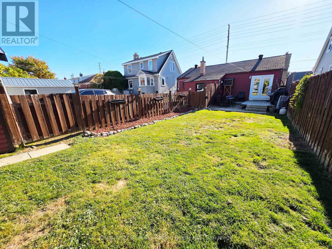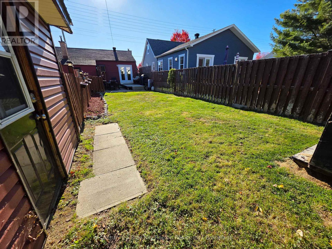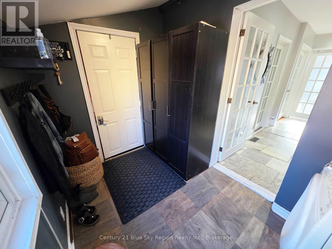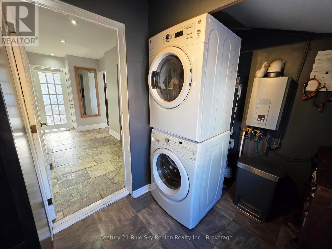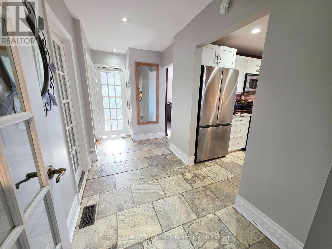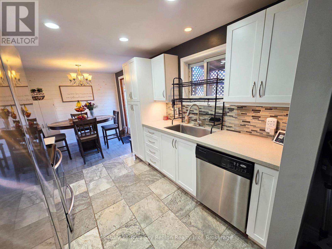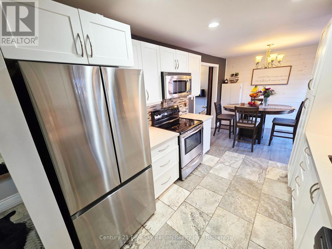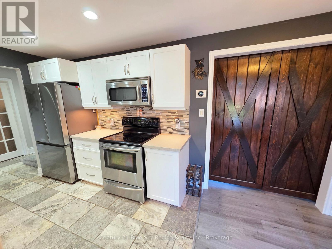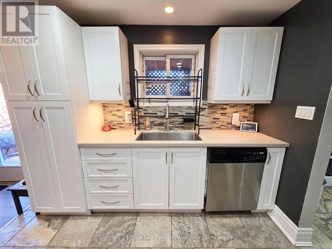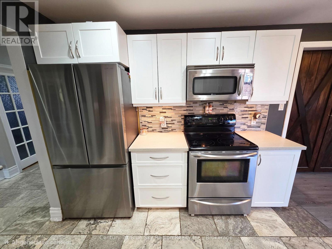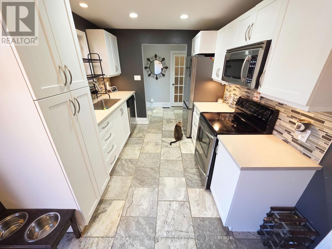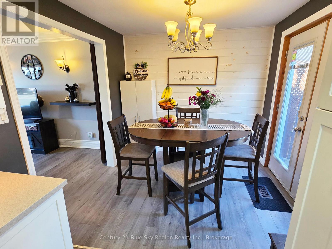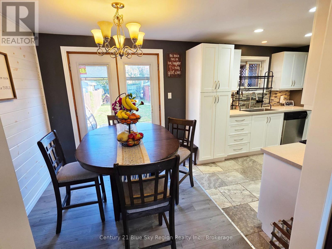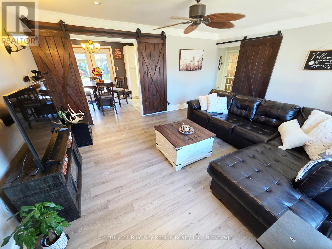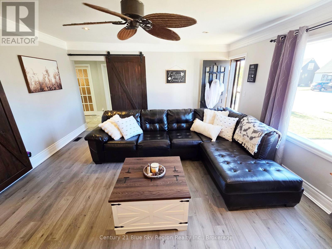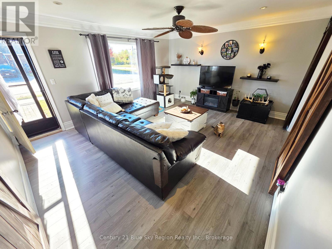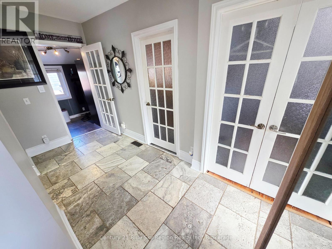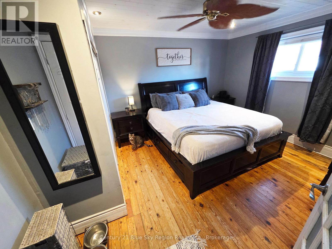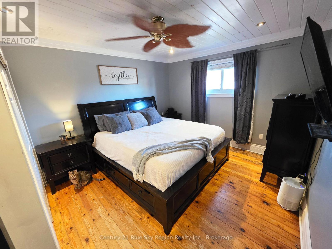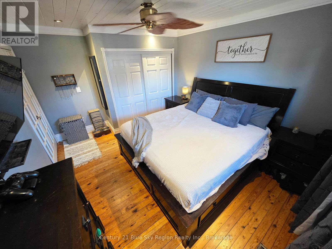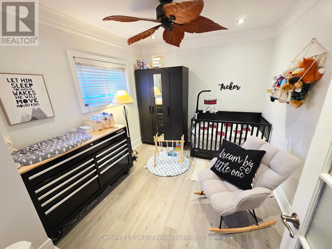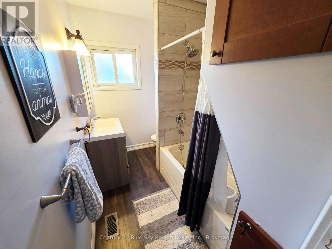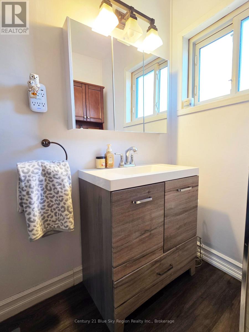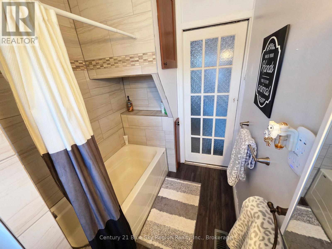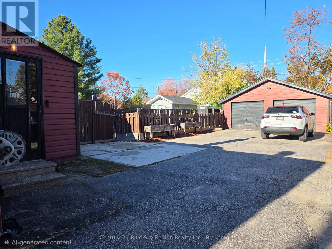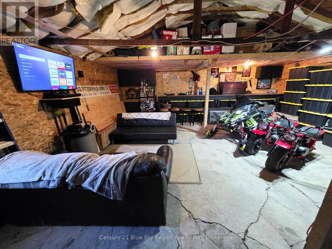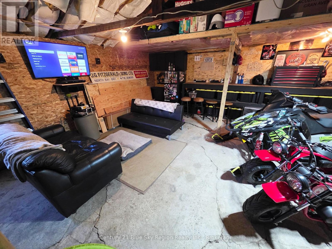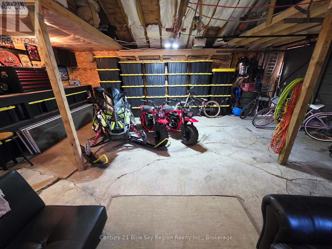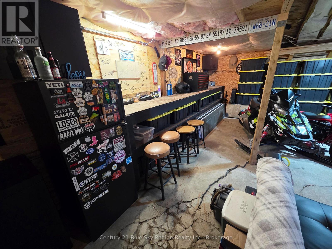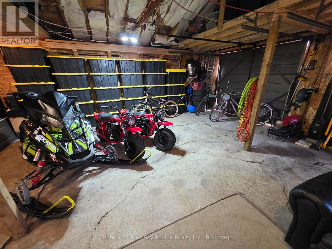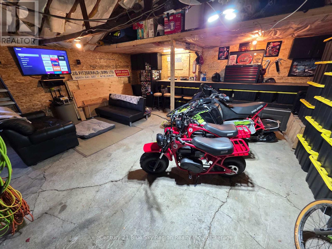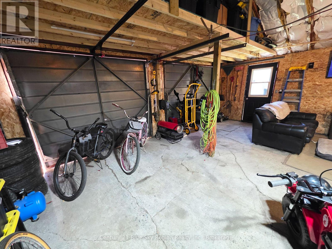1376 Copeland Street North Bay, Ontario P1B 3G3
$299,900
Welcome to this charming one-floor bungalow offering a wonderful mix of classic character and modern updates. With 2 bedrooms and 1 full bath, this home is ideal for first-time buyers, downsizers, or anyone looking for comfortable living in a quiet, sought-after neighbourhood. Step inside and enjoy the natural light that fills the home. The updated kitchen is a standout feature with a clean, modern design that will delight any home chef. Whether you're cooking for one or hosting friends, this space is as functional as it is beautiful. The fully fenced backyard offers a private retreat for relaxing, entertaining, or letting kids and dogs play freely. Fire up the BBQ, set out some lounge chairs, and enjoy your own outdoor oasis. A detached two-car garage adds incredible value. It is partially insulated, has power, and provides extra space for storage, hobbies, or even a party room. There is also comfortable parking for three vehicles in the driveway. Located close to scenic walking trails and parks, this home is perfect for those who love being outdoors while still enjoying the convenience of nearby amenities. With its inviting mix of warmth, style, and practicality, this bungalow is ready to welcome you home. (id:50886)
Property Details
| MLS® Number | X12467566 |
| Property Type | Single Family |
| Community Name | West End |
| Amenities Near By | Park, Public Transit |
| Community Features | School Bus |
| Equipment Type | None |
| Features | Flat Site |
| Parking Space Total | 5 |
| Rental Equipment Type | None |
| Structure | Deck |
| View Type | City View |
Building
| Bathroom Total | 1 |
| Bedrooms Above Ground | 2 |
| Bedrooms Total | 2 |
| Age | 51 To 99 Years |
| Appliances | Water Heater, Dishwasher, Dryer, Garage Door Opener, Stove, Washer, Window Coverings, Refrigerator |
| Architectural Style | Bungalow |
| Basement Type | Crawl Space |
| Construction Style Attachment | Detached |
| Cooling Type | None |
| Exterior Finish | Vinyl Siding |
| Foundation Type | Wood/piers |
| Heating Fuel | Natural Gas |
| Heating Type | Forced Air |
| Stories Total | 1 |
| Size Interior | 700 - 1,100 Ft2 |
| Type | House |
| Utility Water | Municipal Water |
Parking
| Detached Garage | |
| Garage |
Land
| Acreage | No |
| Land Amenities | Park, Public Transit |
| Sewer | Sanitary Sewer |
| Size Irregular | 44 X 132 Acre |
| Size Total Text | 44 X 132 Acre |
| Surface Water | Lake/pond |
| Zoning Description | R3 |
Rooms
| Level | Type | Length | Width | Dimensions |
|---|---|---|---|---|
| Main Level | Kitchen | 5.367 m | 1.837 m | 5.367 m x 1.837 m |
| Main Level | Living Room | 4.434 m | 5.166 m | 4.434 m x 5.166 m |
| Main Level | Bedroom | 3.421 m | 2.838 m | 3.421 m x 2.838 m |
| Main Level | Bedroom | 4.308 m | 3.469 m | 4.308 m x 3.469 m |
| Main Level | Foyer | 3.509 m | 1.837 m | 3.509 m x 1.837 m |
Utilities
| Cable | Installed |
| Electricity | Installed |
| Sewer | Installed |
https://www.realtor.ca/real-estate/29000985/1376-copeland-street-north-bay-west-end-west-end
Contact Us
Contact us for more information
Bradley Carriere
Salesperson
199 Main Street East
North Bay, Ontario P1B 1A9
(705) 474-4500

