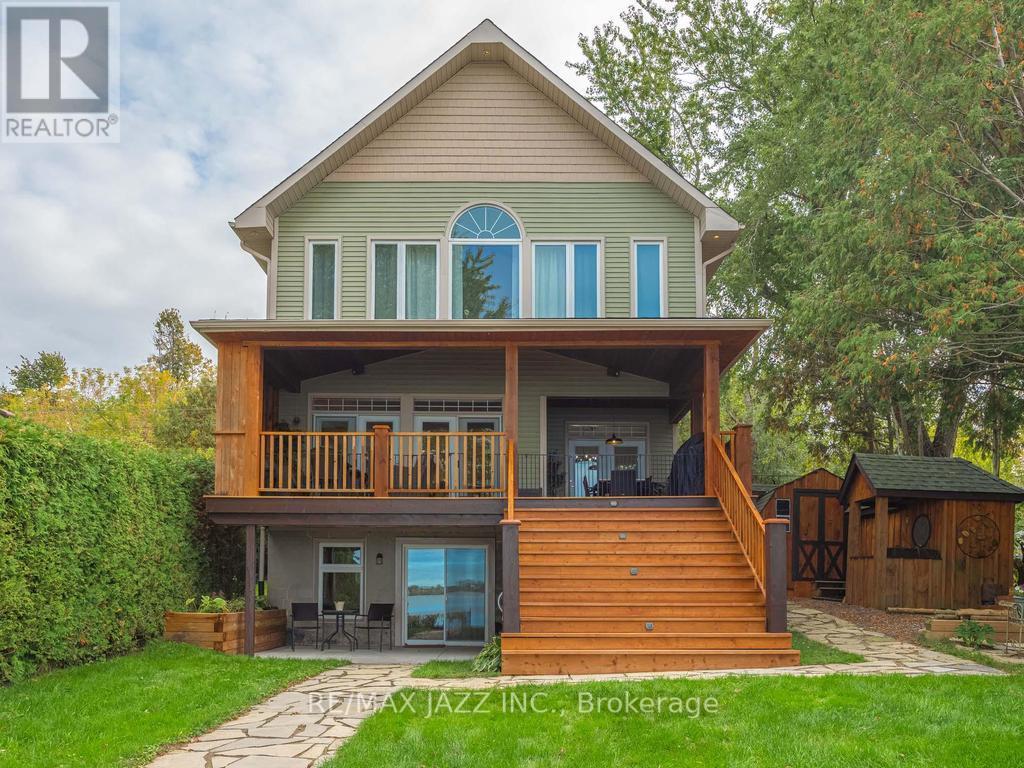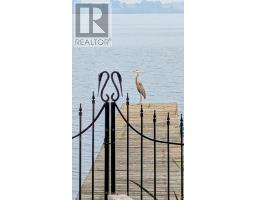122 Morris Lane Scugog, Ontario L0B 1L0
$1,250,000
Welcome to 122 Morris Lane. A Gorgeous Waterfront Property With Breathtaking Views of Lake Scugog! 3+ 1 Bedroom Family Home That Perfectly Combines That Cottage Feel With Year-Round Practical Enjoyment. A True Entertainer's Lifestyle with Serene Panoramic Views of the Lake, Offering Clear Shoreline. Large Lot with Incredible Lake Views. Main Level Creates An Ambiance To Escape The Hustle Of The Outside World While Enjoying Relaxing Views Of Lake Scugog with a Walk Out To A Covered Deck Overlooking The Lake to Enjoy Additional Outdoor Living Space. Open Concept to Great Room w/ Hardwood Flooring and 9' Coffered Ceilings and, Walkout To Oversized Sun Deck. Modern Gourmet Kitchen, Spacious Walk-in Pantry, Upgraded Granite Countertops and A Breakfast Area Overlooking the Lake. The Primary Bedroom has a Walk-in Closet, a Semi-Ensuite Bathroom, and a Large Picture Window Perfect for Watching the Sunsets! Plus 2 additional Well Sized Bedrooms on the Upper Level and 2nd Floor Laundry. With Breathtaking Lake Views from Every Room in the House, Simply Enjoy the Rural Tranquility & Modern Functionality this Home Offers! The Finished Basement with Family Rm and Rec Rm, Provides Even More Space with Gas Fireplace, Games Area, Bar and an Additional Bedroom Plus a 3pc Bath With Walk Out to the Yard and Lake. Great for Guests and Entertaining. Absolutely Amazing Stunning Western Exposure. This West-Facing Property Offers Breathtaking Sunsets, a Huge Dock & Clear, Water with a Sandy Bottom. The Bunkie, Which Sits Along the Water's Edge, is the Perfect Place to Welcome Overnight Guests, or to Just Sit Back and Relax, and Listen to the Sounds of Lake Life. Plenty of Parking and Ample Storage. With Endless Activities Year-Round, from Boating the Trent Severn Waterway, Kayaking & Paddleboarding to Snowmobiling, Skating & Ice Fishing, This Property is Ready for You to Explore and to Make Unforgettable Memories!! (id:50886)
Open House
This property has open houses!
1:00 pm
Ends at:3:00 pm
1:00 pm
Ends at:3:00 pm
Property Details
| MLS® Number | E12463952 |
| Property Type | Single Family |
| Community Name | Rural Scugog |
| Amenities Near By | Beach, Golf Nearby |
| Community Features | School Bus |
| Easement | Unknown |
| Features | Carpet Free |
| Parking Space Total | 5 |
| Structure | Deck, Porch, Shed, Workshop, Dock |
| View Type | View, Lake View, View Of Water, Direct Water View |
| Water Front Type | Waterfront |
Building
| Bathroom Total | 4 |
| Bedrooms Above Ground | 3 |
| Bedrooms Below Ground | 1 |
| Bedrooms Total | 4 |
| Amenities | Fireplace(s) |
| Appliances | Water Heater, Water Softener |
| Basement Development | Finished |
| Basement Features | Walk Out |
| Basement Type | Full (finished) |
| Construction Style Attachment | Detached |
| Cooling Type | Central Air Conditioning |
| Exterior Finish | Brick |
| Fireplace Present | Yes |
| Fireplace Total | 1 |
| Flooring Type | Ceramic, Hardwood, Bamboo |
| Foundation Type | Block |
| Heating Fuel | Natural Gas |
| Heating Type | Forced Air |
| Stories Total | 2 |
| Size Interior | 2,500 - 3,000 Ft2 |
| Type | House |
| Utility Water | Shared Well |
Parking
| No Garage |
Land
| Access Type | Private Road, Private Docking |
| Acreage | No |
| Fence Type | Partially Fenced |
| Land Amenities | Beach, Golf Nearby |
| Sewer | Septic System |
| Size Depth | 120 Ft |
| Size Frontage | 50 Ft |
| Size Irregular | 50 X 120 Ft |
| Size Total Text | 50 X 120 Ft |
Rooms
| Level | Type | Length | Width | Dimensions |
|---|---|---|---|---|
| Lower Level | Bedroom 4 | 2.02 m | 2.83 m | 2.02 m x 2.83 m |
| Lower Level | Utility Room | 2.96 m | 4.86 m | 2.96 m x 4.86 m |
| Lower Level | Family Room | 8.59 m | 4.87 m | 8.59 m x 4.87 m |
| Main Level | Kitchen | 3.64 m | 5.18 m | 3.64 m x 5.18 m |
| Main Level | Great Room | 5.6 m | 5.2 m | 5.6 m x 5.2 m |
| Main Level | Dining Room | 3.85 m | 3.09 m | 3.85 m x 3.09 m |
| Main Level | Other | 6.98 m | 8.31 m | 6.98 m x 8.31 m |
| Main Level | Foyer | 2.31 m | 2.73 m | 2.31 m x 2.73 m |
| Main Level | Pantry | 2.31 m | 2.34 m | 2.31 m x 2.34 m |
| Upper Level | Primary Bedroom | 4.21 m | 8.27 m | 4.21 m x 8.27 m |
| Upper Level | Bedroom 2 | 4.33 m | 2.96 m | 4.33 m x 2.96 m |
| Upper Level | Bedroom 3 | 4.06 m | 2.99 m | 4.06 m x 2.99 m |
Utilities
| Natural Gas Available | Available |
https://www.realtor.ca/real-estate/28992800/122-morris-lane-scugog-rural-scugog
Contact Us
Contact us for more information
Jennifer Park
Salesperson
21 Drew Street
Oshawa, Ontario L1H 4Z7
(905) 728-1600
(905) 436-1745
Ericka Park
Salesperson
21 Drew Street
Oshawa, Ontario L1H 4Z7
(905) 728-1600
(905) 436-1745

































































































