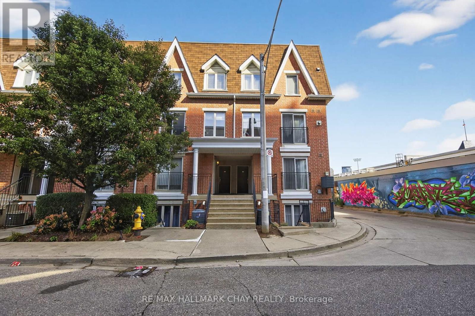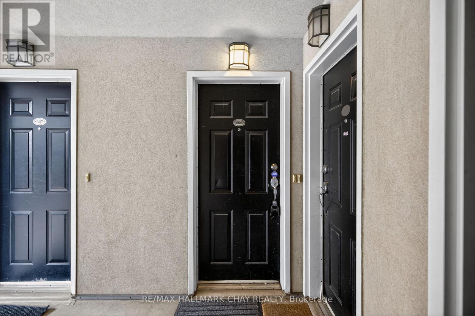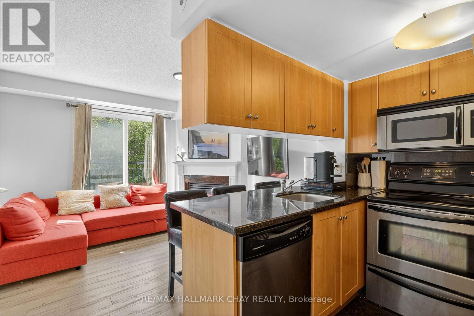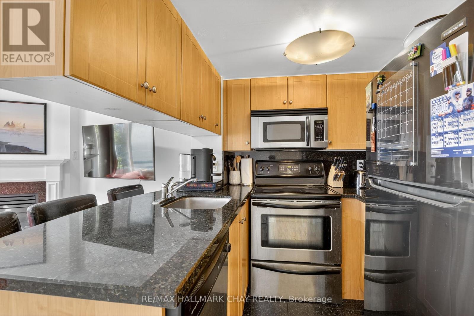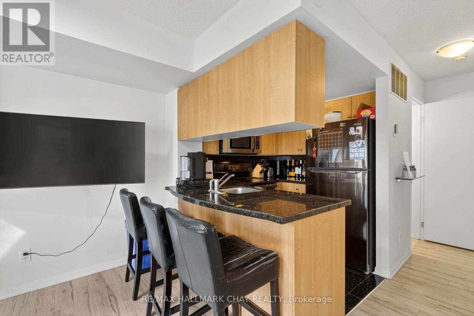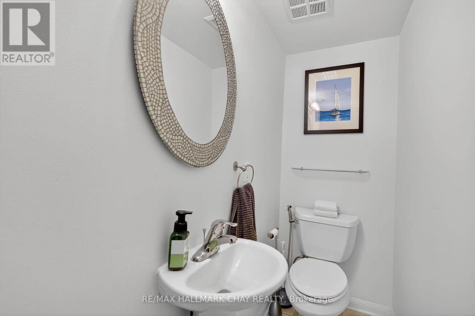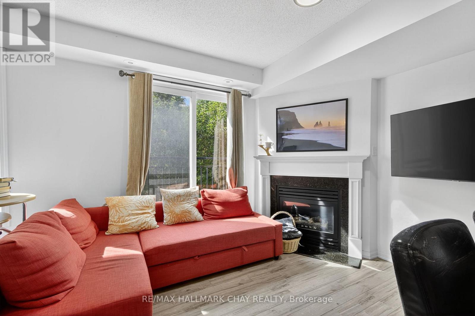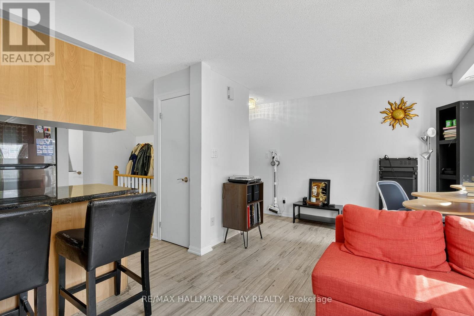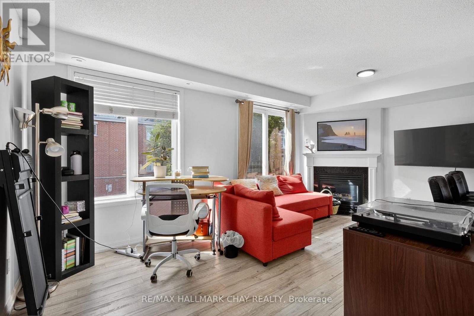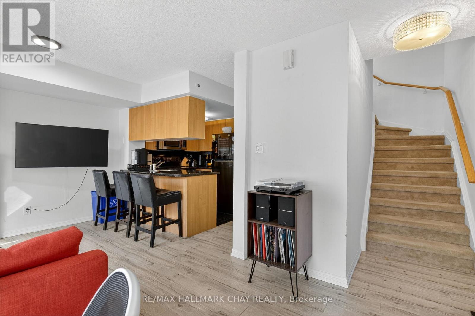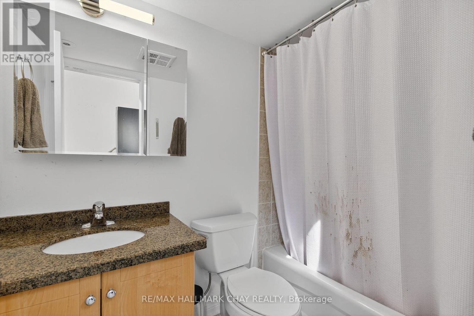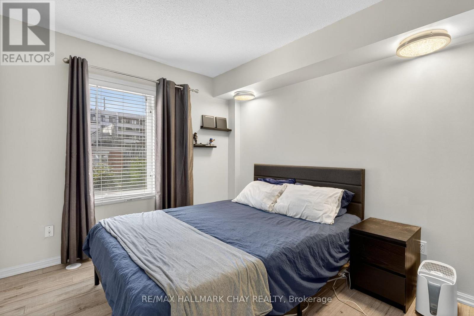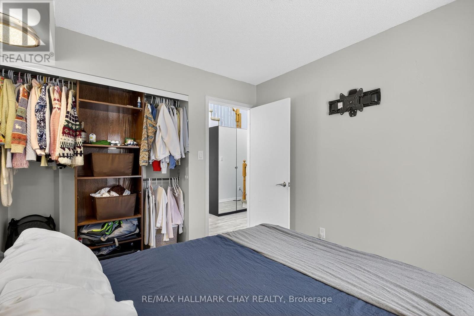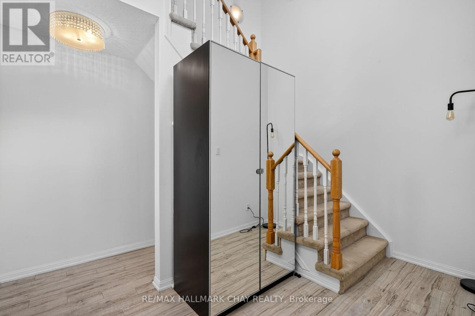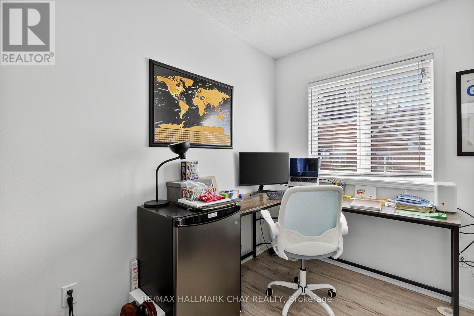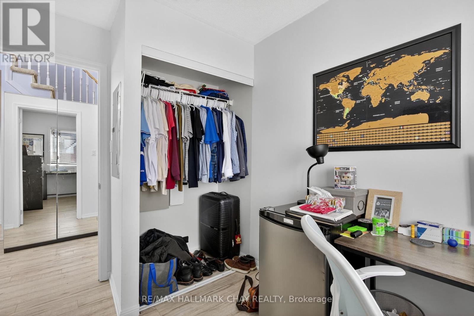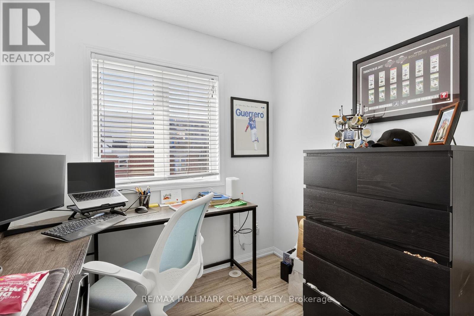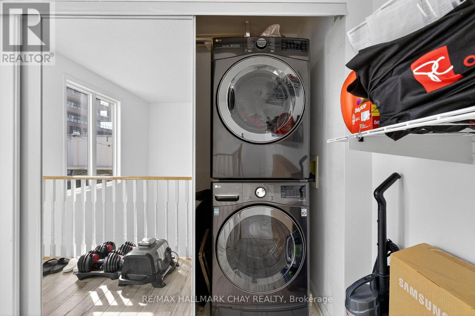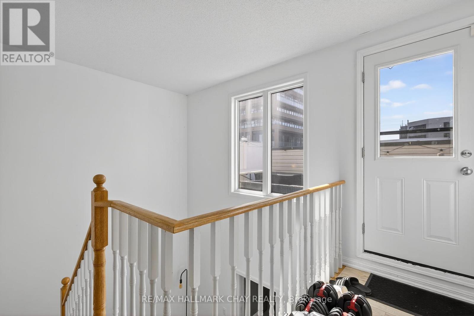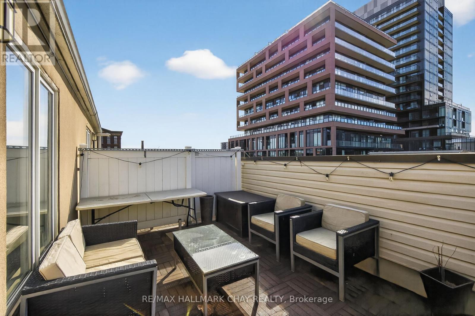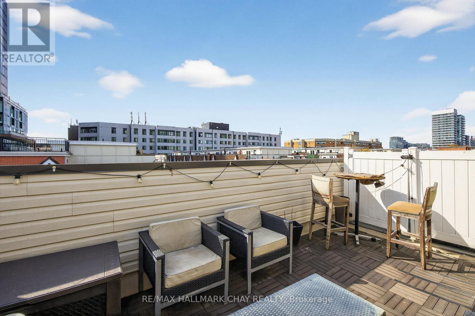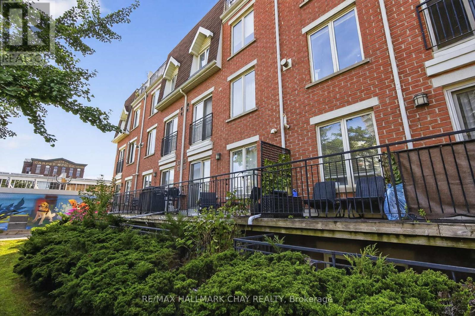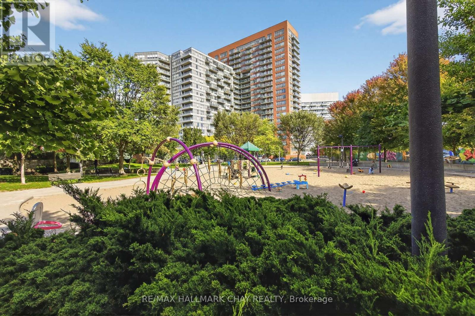606 - 15 Laidlaw Street Toronto, Ontario M6K 1X3
$3,290 Monthly
Welcome to Trendy Kings Town Complex a stylish, centrally located townhouse in the heart of King West! Enjoy the best of city living with Liberty Village, shopping, grocery stores, restaurants, pubs, and the TTC all just steps away.This bright and inviting home features an upgraded kitchen with granite countertops, a cozy gas fireplace, and soaring 17-foot ceilings in the den area that fill the space with natural light. The main floor also includes a convenient powder room, while upstairs youll find your own private rooftop terrace perfect for relaxing or entertaining. Parking Included. Steps to Park & green space access! Built-In Bike Rack in your parking spot! (id:50886)
Property Details
| MLS® Number | W12463621 |
| Property Type | Single Family |
| Community Name | South Parkdale |
| Amenities Near By | Park, Public Transit, Schools |
| Community Features | Pets Allowed With Restrictions |
| Parking Space Total | 1 |
Building
| Bathroom Total | 2 |
| Bedrooms Above Ground | 2 |
| Bedrooms Below Ground | 1 |
| Bedrooms Total | 3 |
| Amenities | Visitor Parking |
| Appliances | Blinds, Dishwasher, Dryer, Microwave, Hood Fan, Stove, Washer, Refrigerator |
| Basement Type | None |
| Cooling Type | Central Air Conditioning |
| Exterior Finish | Brick |
| Fireplace Present | Yes |
| Flooring Type | Laminate, Carpeted, Tile |
| Half Bath Total | 1 |
| Heating Fuel | Natural Gas |
| Heating Type | Forced Air |
| Size Interior | 1,000 - 1,199 Ft2 |
| Type | Row / Townhouse |
Parking
| Underground | |
| Garage |
Land
| Acreage | No |
| Land Amenities | Park, Public Transit, Schools |
Rooms
| Level | Type | Length | Width | Dimensions |
|---|---|---|---|---|
| Second Level | Primary Bedroom | 3.22 m | 2.77 m | 3.22 m x 2.77 m |
| Second Level | Bedroom 2 | 3.22 m | 2.34 m | 3.22 m x 2.34 m |
| Second Level | Den | 3.45 m | 3.05 m | 3.45 m x 3.05 m |
| Main Level | Living Room | 5.26 m | 3.45 m | 5.26 m x 3.45 m |
| Main Level | Dining Room | 5.26 m | 3.45 m | 5.26 m x 3.45 m |
| Main Level | Kitchen | 3.05 m | 2.27 m | 3.05 m x 2.27 m |
| Upper Level | Other | 5.18 m | 3.05 m | 5.18 m x 3.05 m |
Contact Us
Contact us for more information
Curtis Goddard
Broker
www.noworries.ca/
www.facebook.com/TheCurtisGoddardTeam?ref=bookmarks
www.linkedin.com/profile/view?id=AAIAABAYnnoBBiGl18dT3T-tKF14YZ3k-XYsRfk&trk=nav_responsive_
450 Holland St West #4
Bradford, Ontario L3Z 0G1
(705) 722-7100
Ian Osborne
Salesperson
www.noworries.ca/
www.facebook.com/OsborneGoddardTeam/
www.linkedin.com/in/ian-osborne-31a6ba25?trk=nav_responsive_tab_profile
450 Holland St West #4
Bradford, Ontario L3Z 0G1
(705) 722-7100

