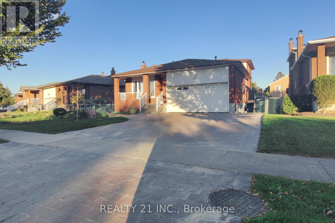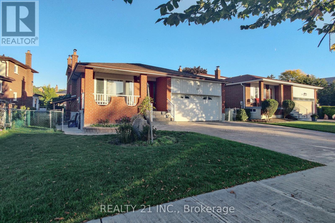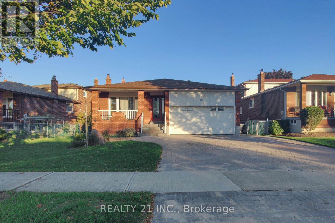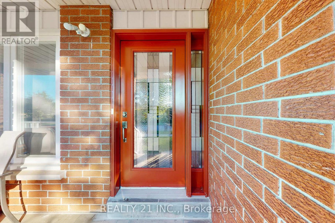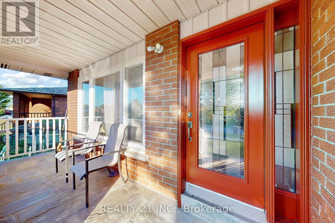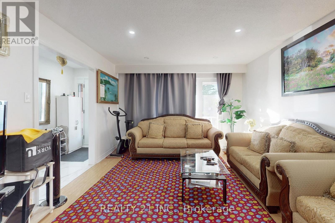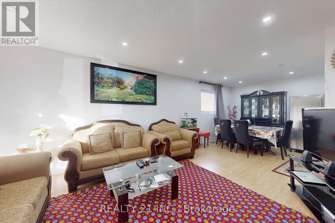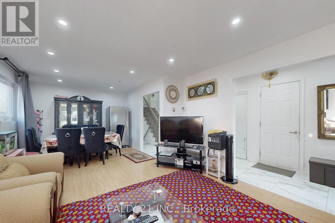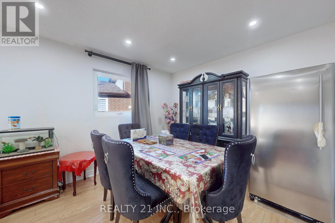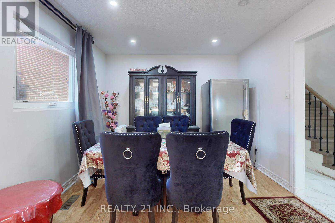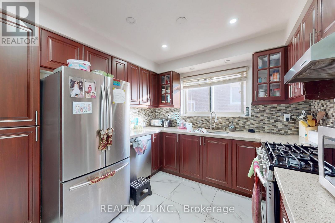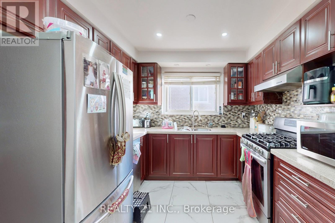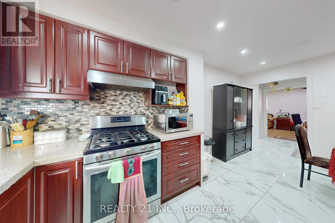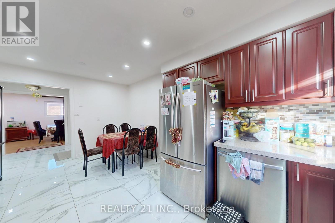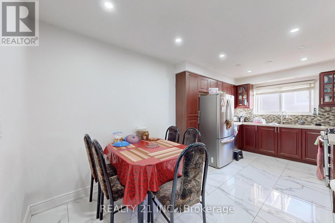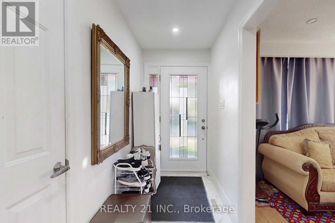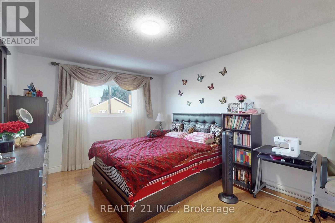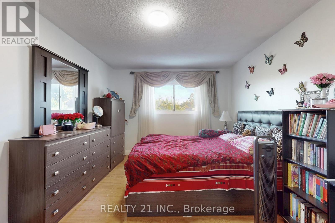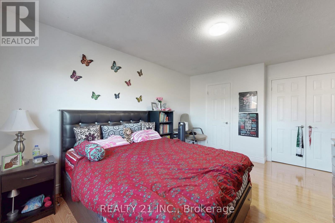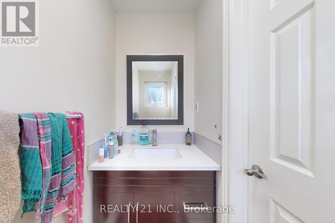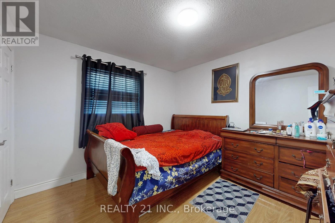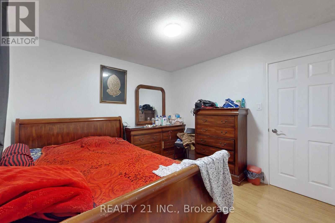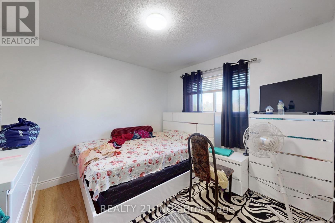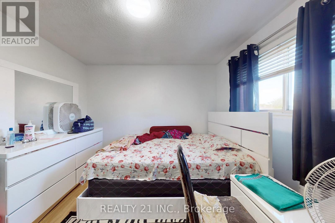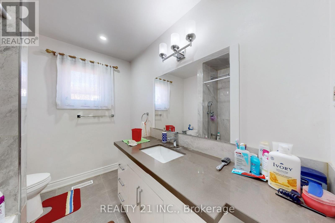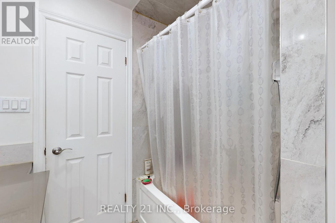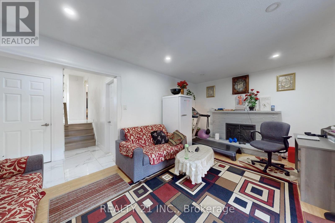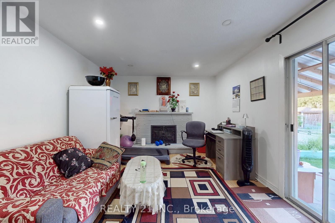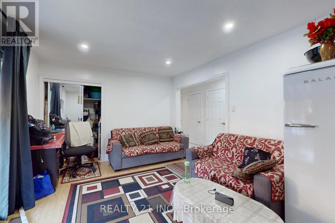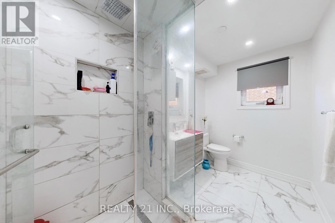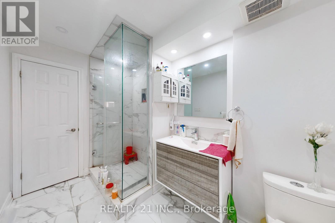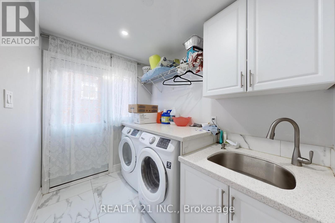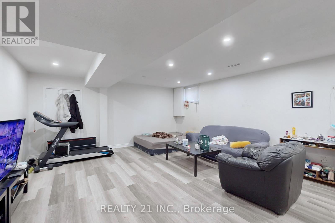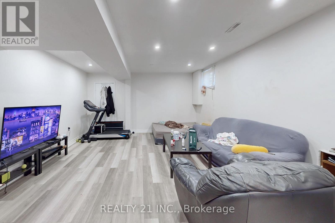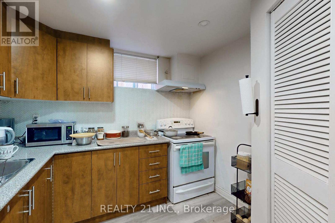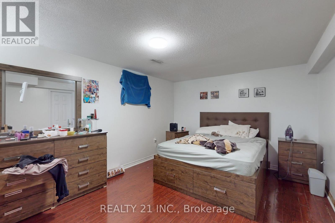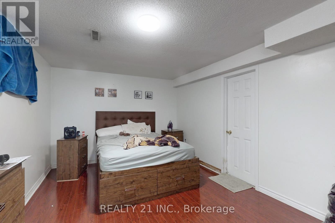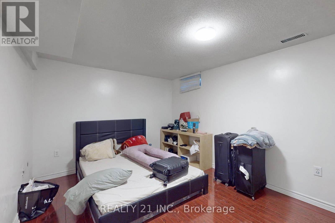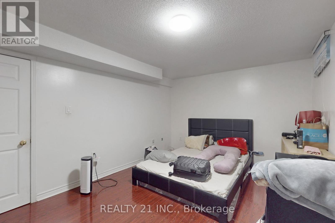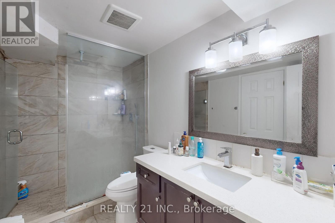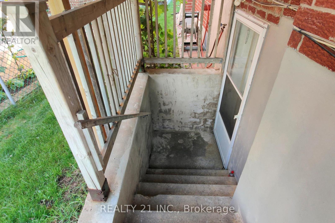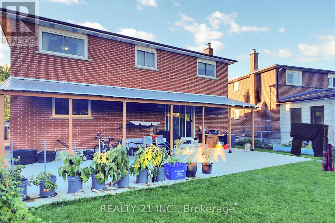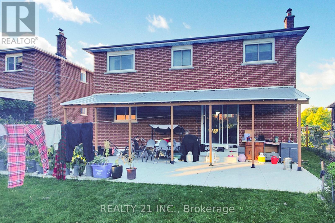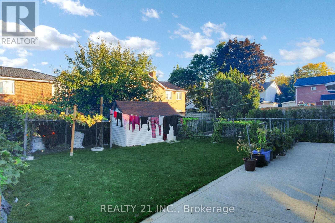27 Jardine Street Brampton, Ontario L6S 3H2
6 Bedroom
4 Bathroom
1,500 - 2,000 ft2
Fireplace
Central Air Conditioning
Forced Air
$999,900
Upgraded, 4 + 2 Bedroom, 4 Bath & renovated Kitchen, Detached On A Premium 56' Lot ! Gourmet Kitchen Featuring Quartz Counter Tops And Stainless Steel Appliances, Porcelain Tiles, Pot Lights, Big Backyard, Spacious Master Bedroom With En-Suite Bath And His & Her Closets, Separate Family Room With Fireplace And Walk-Out To Patio. Legally Finished Basement With Large Living Room,2nd Kitchen & 2 Brms (id:50886)
Property Details
| MLS® Number | W12469786 |
| Property Type | Single Family |
| Community Name | Northgate |
| Features | Carpet Free |
| Parking Space Total | 6 |
Building
| Bathroom Total | 4 |
| Bedrooms Above Ground | 4 |
| Bedrooms Below Ground | 2 |
| Bedrooms Total | 6 |
| Basement Features | Apartment In Basement, Separate Entrance |
| Basement Type | N/a |
| Construction Style Attachment | Detached |
| Construction Style Split Level | Backsplit |
| Cooling Type | Central Air Conditioning |
| Exterior Finish | Brick |
| Fireplace Present | Yes |
| Flooring Type | Laminate, Porcelain Tile |
| Foundation Type | Block |
| Half Bath Total | 1 |
| Heating Fuel | Natural Gas |
| Heating Type | Forced Air |
| Size Interior | 1,500 - 2,000 Ft2 |
| Type | House |
| Utility Water | Municipal Water |
Parking
| Attached Garage | |
| Garage |
Land
| Acreage | No |
| Sewer | Sanitary Sewer |
| Size Depth | 117 Ft ,9 In |
| Size Frontage | 56 Ft ,3 In |
| Size Irregular | 56.3 X 117.8 Ft |
| Size Total Text | 56.3 X 117.8 Ft |
Rooms
| Level | Type | Length | Width | Dimensions |
|---|---|---|---|---|
| Lower Level | Kitchen | 7.32 m | 4.38 m | 7.32 m x 4.38 m |
| Lower Level | Primary Bedroom | Measurements not available | ||
| Lower Level | Bedroom 2 | Measurements not available | ||
| Lower Level | Living Room | 7.32 m | 4.38 m | 7.32 m x 4.38 m |
| Main Level | Living Room | 4.27 m | 3.67 m | 4.27 m x 3.67 m |
| Main Level | Dining Room | 3.06 m | 3.06 m | 3.06 m x 3.06 m |
| Main Level | Kitchen | 2.76 m | 2.74 m | 2.76 m x 2.74 m |
| Main Level | Eating Area | 2.77 m | 2.14 m | 2.77 m x 2.14 m |
| Upper Level | Primary Bedroom | 4.59 m | 3.07 m | 4.59 m x 3.07 m |
| Upper Level | Bedroom 2 | 3.07 m | 3.06 m | 3.07 m x 3.06 m |
| Upper Level | Bedroom 3 | 3.67 m | 3.06 m | 3.67 m x 3.06 m |
| In Between | Family Room | 6.71 m | 3.35 m | 6.71 m x 3.35 m |
| In Between | Bedroom 4 | 3.38 m | 3.35 m | 3.38 m x 3.35 m |
https://www.realtor.ca/real-estate/29005896/27-jardine-street-brampton-northgate-northgate
Contact Us
Contact us for more information
Gautam K Paul
Broker
gautampaul.com/
Realty 21 Inc.
462 Birchmount Rd #1a
Toronto, Ontario M1K 1N8
462 Birchmount Rd #1a
Toronto, Ontario M1K 1N8
(416) 848-7707
(416) 699-5958
www.realty21.ca/

