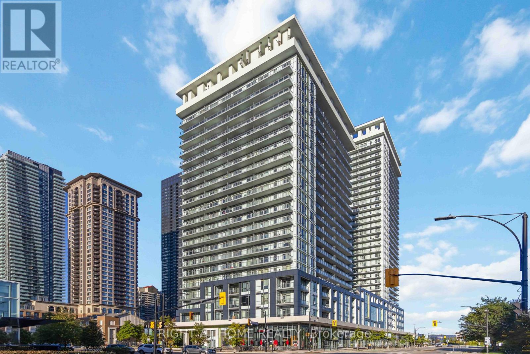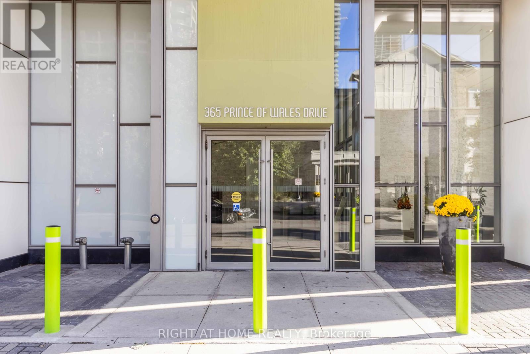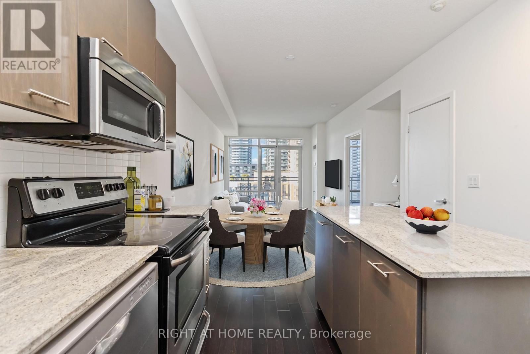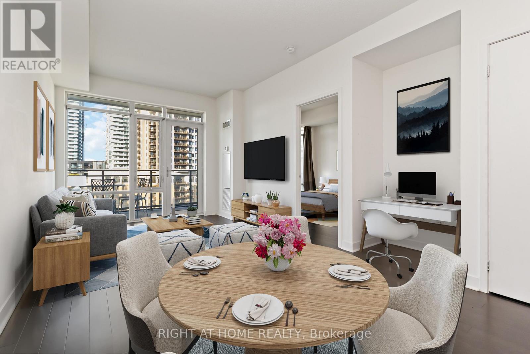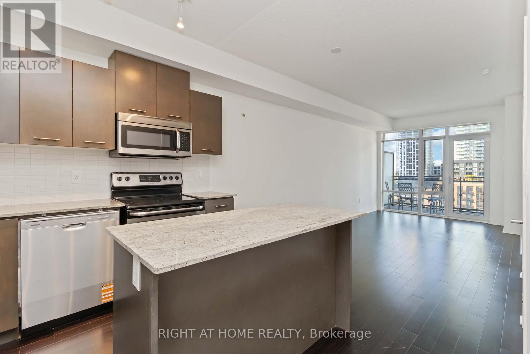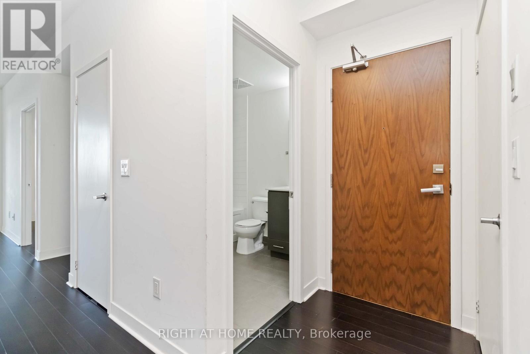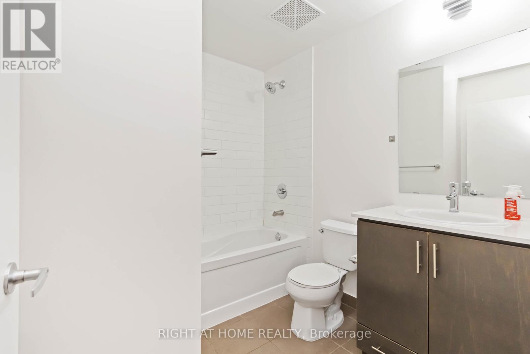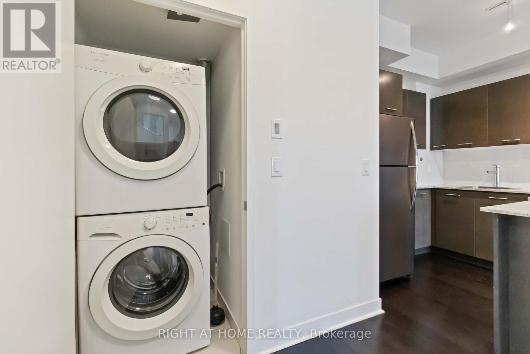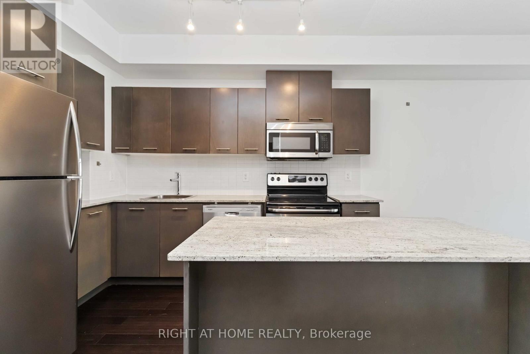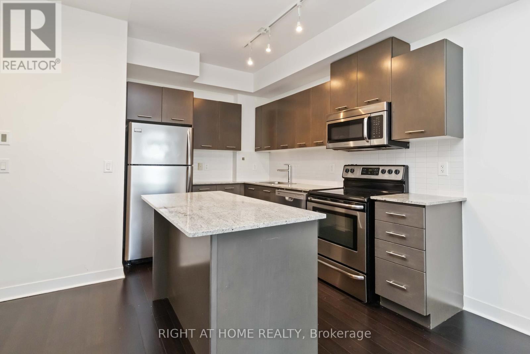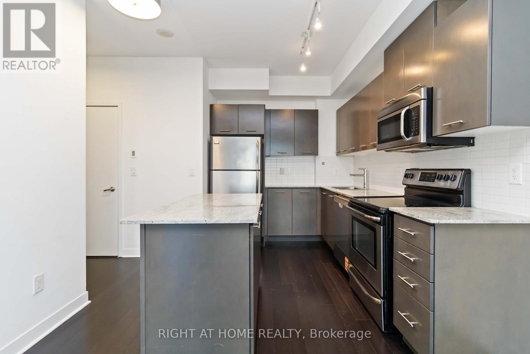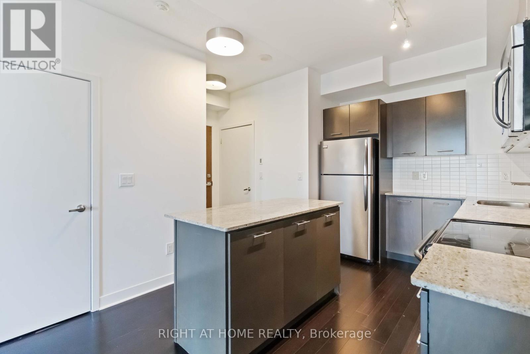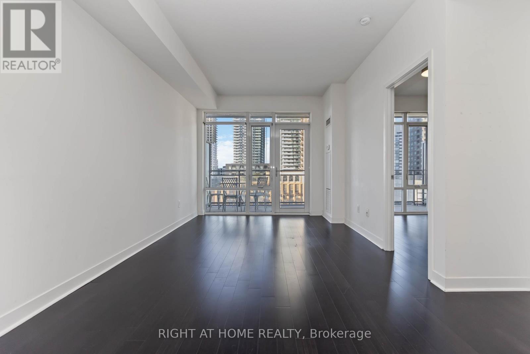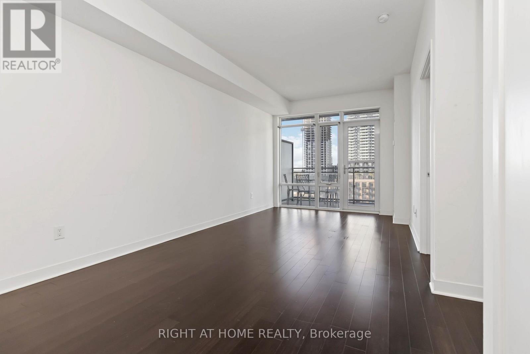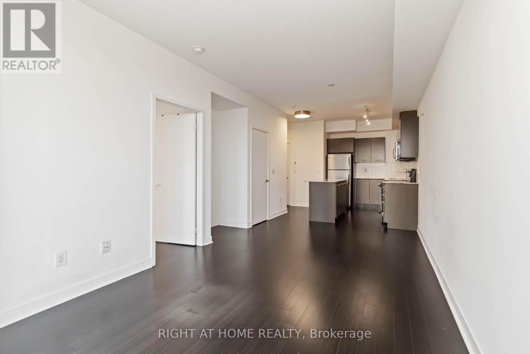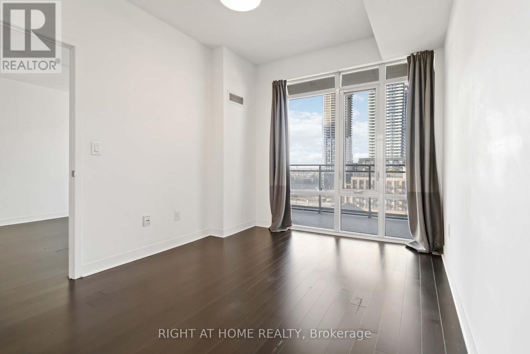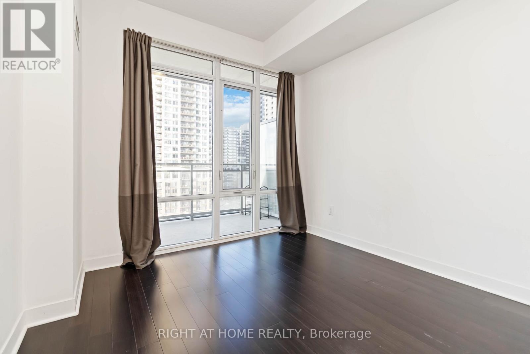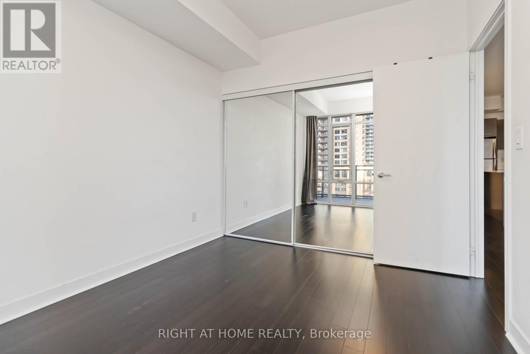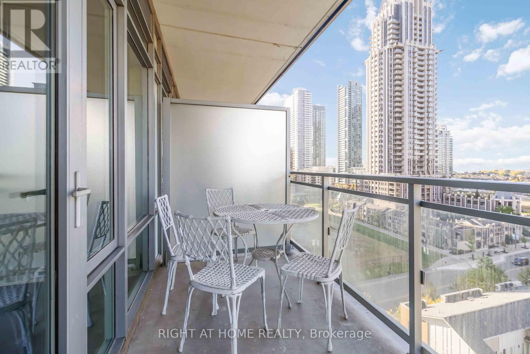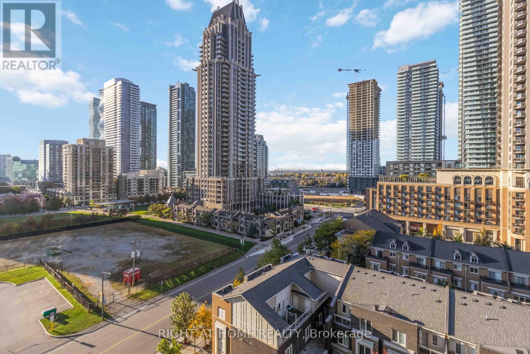907 - 365 Prince Of Wales Drive Mississauga, Ontario L5B 0G6
$419,000Maintenance, Heat, Water, Insurance, Common Area Maintenance
$557 Monthly
Maintenance, Heat, Water, Insurance, Common Area Maintenance
$557 MonthlyWelcome Home To a Spacious 1 Bed 1 Bath Condominium in the Heart of Square One. Built By The Highly Reputable Daniels Corporation, One of The Top Developers in Canada. Condo Features a Cozy Media Nook - Perfect For Your Home Office. Tall 9 Ft Ceilings, Mirrored Closets In The Bedroom, Hardwood Throughout, A Spacious Island, Full-Size Appliances & a Brand New Dishwasher. West Facing, Unobstructed, Sunny Exposure W/ 119 Sq.ft. of Outdoor Balcony Space. The Building Offers Exceptional Amenities: Fitness Centre, Full-Size Basketball Court, Rooftop Terrace, BBQ Area, Theatre Room, Concierge, & More. Located Right In The Heart Of Square One, Walking Distance To Sheridan College, SQ1 Mall, YMCA, Living Arts Centre, GO/Transit Hub. Minutes to Major Highways & Future Hurontario LRT. Grocery Options Include a Newly Opened Food Basics, Rabbas, Whole Foods and More. Lots of Fine Dining and Entertainment at your Doorstep. Property is Vacant! (id:50886)
Property Details
| MLS® Number | W12463440 |
| Property Type | Single Family |
| Community Name | City Centre |
| Community Features | Pets Allowed With Restrictions |
| Features | Balcony |
| Parking Space Total | 1 |
Building
| Bathroom Total | 1 |
| Bedrooms Above Ground | 1 |
| Bedrooms Total | 1 |
| Age | 11 To 15 Years |
| Amenities | Storage - Locker |
| Basement Type | None |
| Cooling Type | Central Air Conditioning |
| Exterior Finish | Concrete |
| Heating Fuel | Natural Gas |
| Heating Type | Forced Air |
| Size Interior | 500 - 599 Ft2 |
| Type | Apartment |
Parking
| No Garage |
Land
| Acreage | No |
Rooms
| Level | Type | Length | Width | Dimensions |
|---|---|---|---|---|
| Main Level | Living Room | 3.15 m | 5.8 m | 3.15 m x 5.8 m |
| Main Level | Dining Room | 3.15 m | 5.8 m | 3.15 m x 5.8 m |
| Main Level | Kitchen | 3.36 m | 2.99 m | 3.36 m x 2.99 m |
| Main Level | Primary Bedroom | 3.35 m | 3.07 m | 3.35 m x 3.07 m |
Contact Us
Contact us for more information
Michael Soudebov
Broker
www.rightcondos.com/
1396 Don Mills Rd Unit B-121
Toronto, Ontario M3B 0A7
(416) 391-3232
(416) 391-0319
www.rightathomerealty.com/

