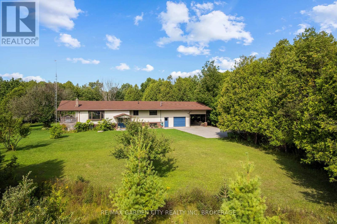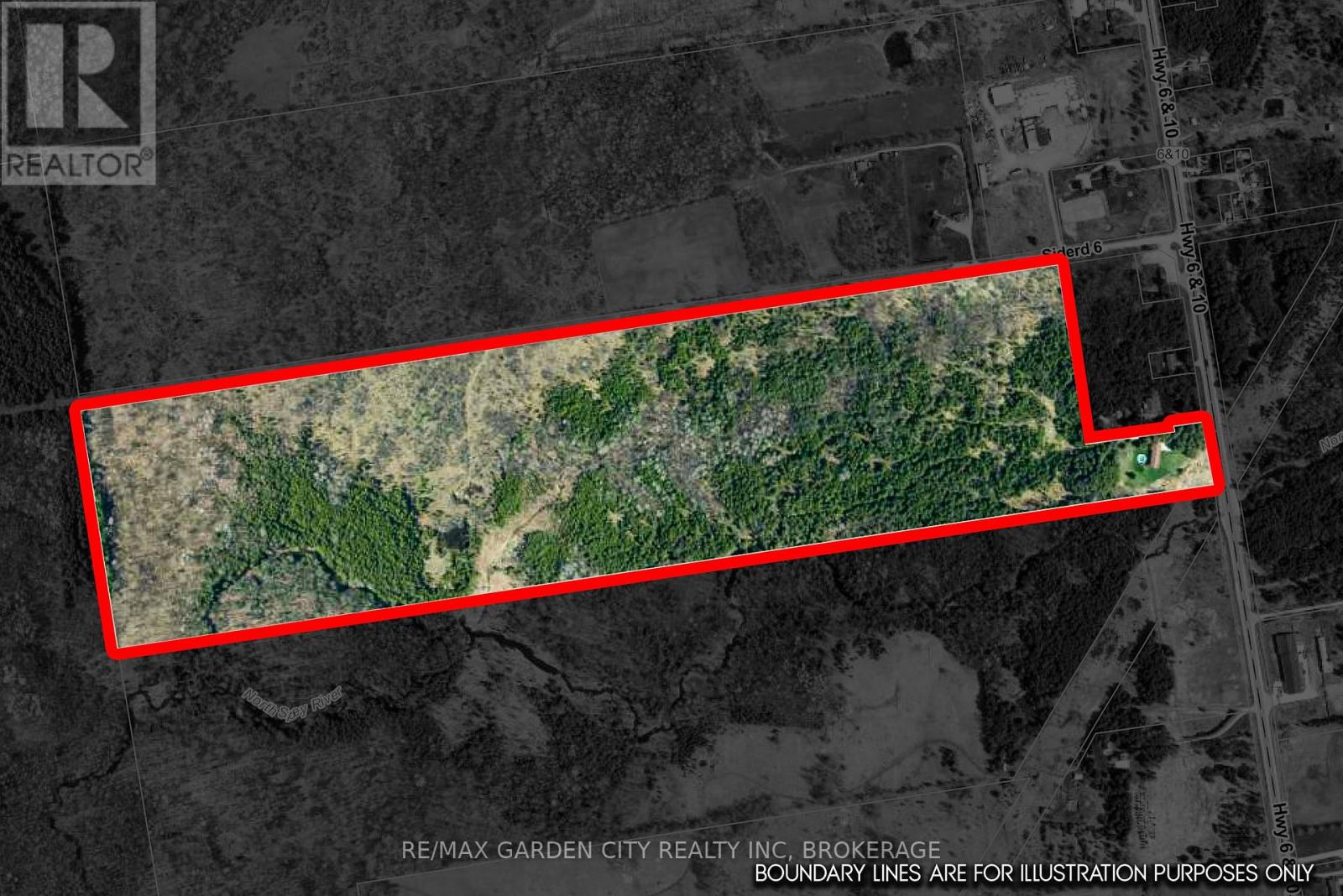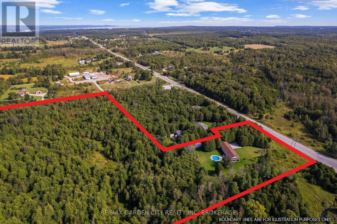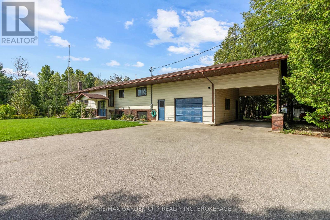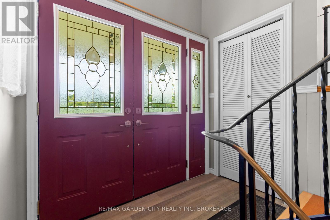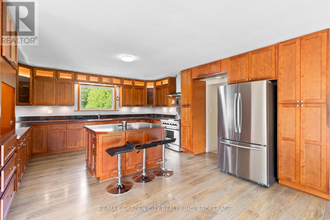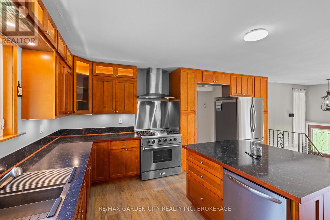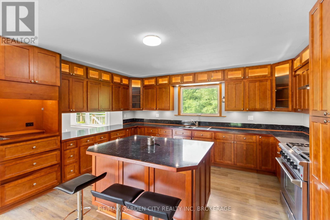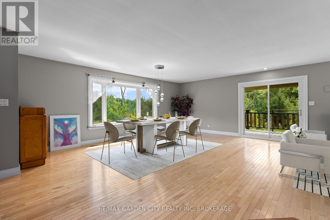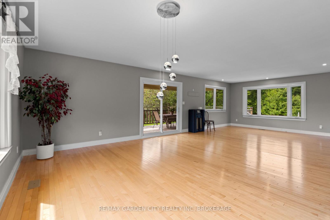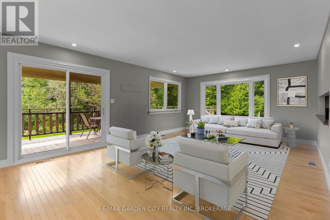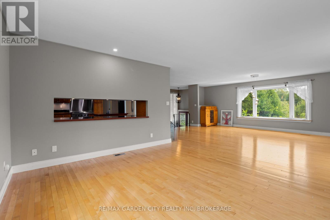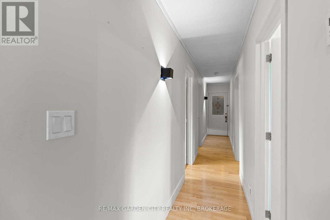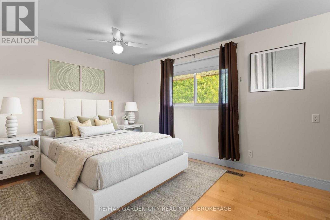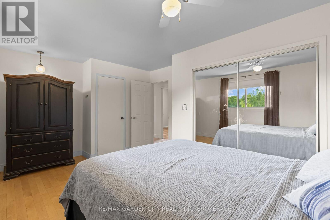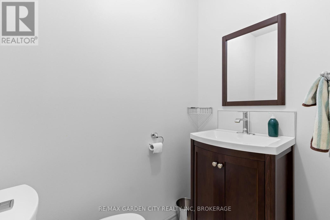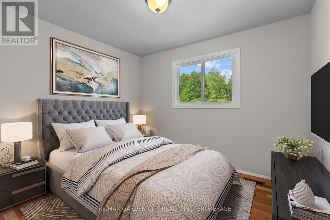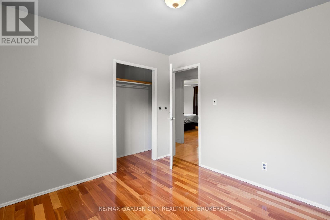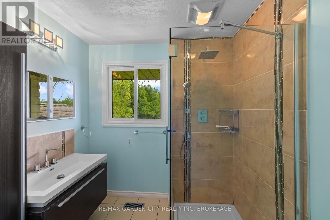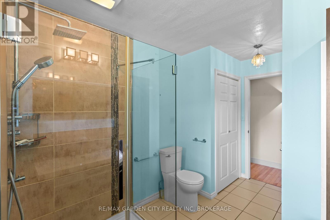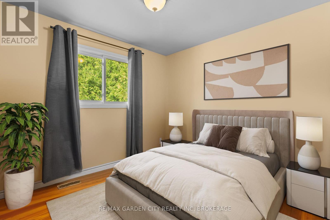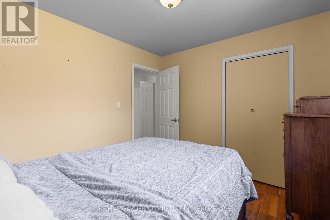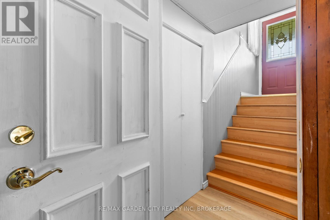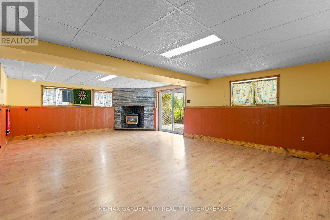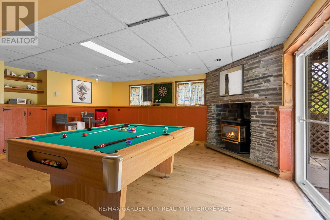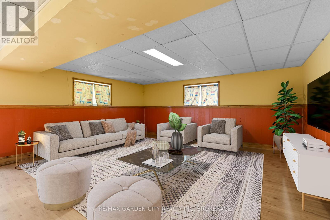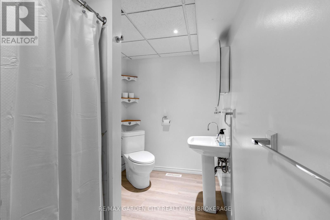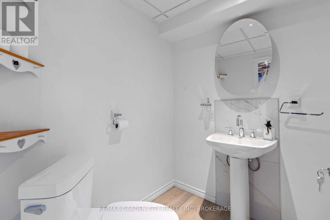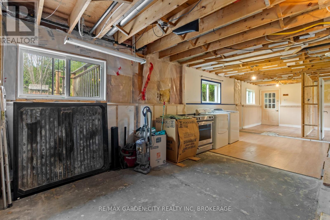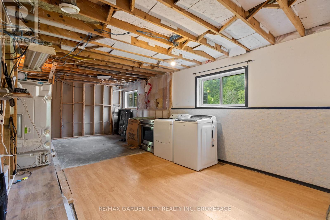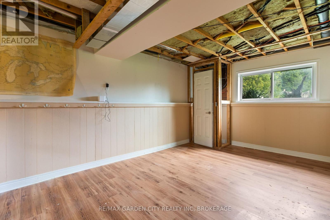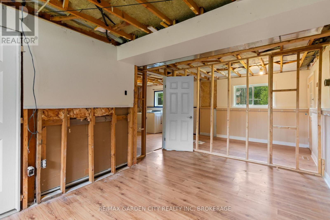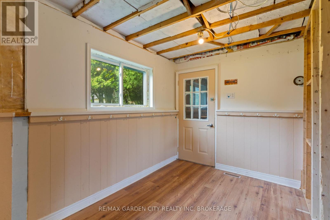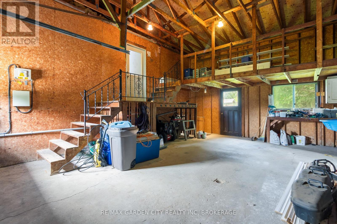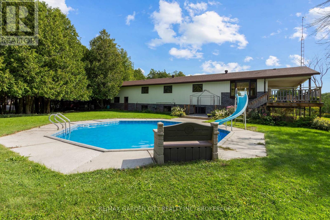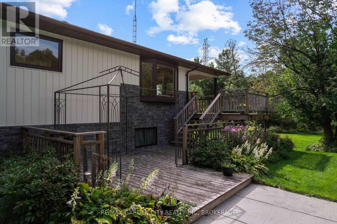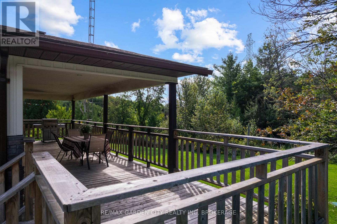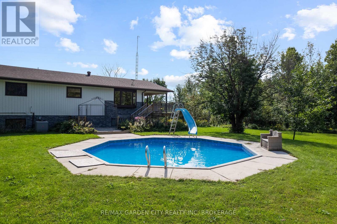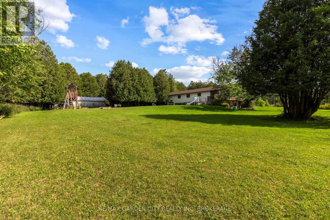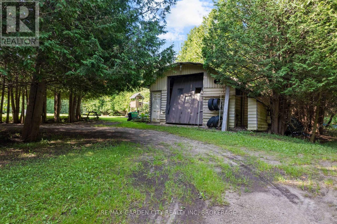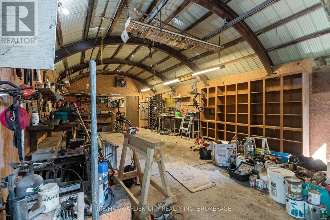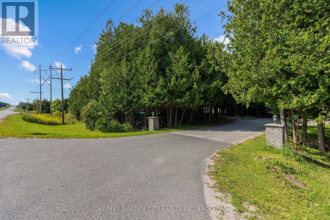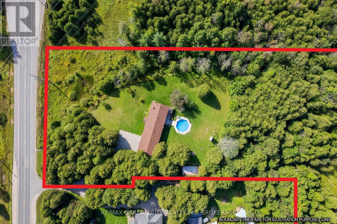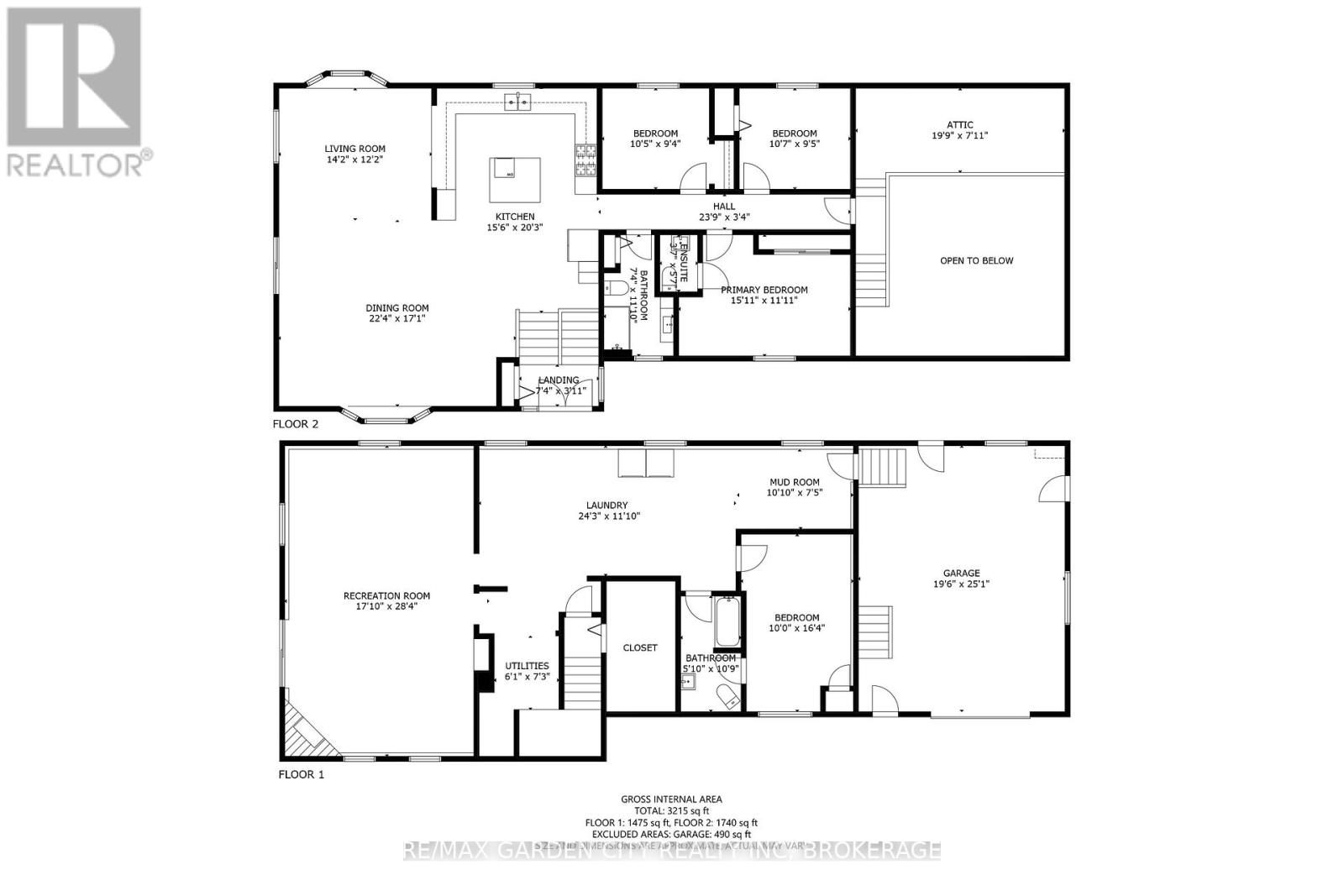317540 6&10 Highway Georgian Bluffs, Ontario N4K 5N6
$829,900
Step inside this spacious 4-bedroom, 2.5-bathroom home, offering the perfect balance of country living on just under 100 acres, nestled between Collingwood and Sauble Beach. From the moment you enter, you'll be greeted by a stunning open-concept design that seamlessly blends everyday living with entertaining. The versatile kitchen features ample counter and storage space, stainless steel appliances, and a large island ideal for family meals or hosting friends. Flowing effortlessly from the kitchen, the dining and living areas are filled with natural light from generously sized windows, creating a bright and welcoming atmosphere at any time of day. Along the main hall, you'll find a 3-piece bathroom, three sizeable bedrooms, and a large primary bedroom with its own dedicated and recently renovated ensuite. The lower level offers a generous recreational space, partially finished and ready for your personal touch, featuring a gas fireplace, a recently renovated bathroom, and direct backyard access. With rough-ins and a separate entrance, this space is ideal for a secondary unit, in-law suite, or flexible family area. Step outside to a multi-level deck overlooking a large backyard designed for fun and relaxation. Enjoy a gas line for your BBQ, an inground pool, a firepit, a treehouse with a sandbox, and plenty of space for gatherings. Parking is never an issue with an attached garage, carport, and spacious wrap-around driveway. A workshop at the back of the property provides a dedicated space for projects, hobbies, or additional storage. Whether you're seeking a family home, a peaceful retreat from city life, or a smart investment, this property offers the perfect combination of comfort, versatility, and charm. (id:50886)
Property Details
| MLS® Number | X12463511 |
| Property Type | Single Family |
| Community Name | Georgian Bluffs |
| Features | Carpet Free, Country Residential |
| Parking Space Total | 8 |
| Pool Type | Inground Pool |
| Structure | Deck |
Building
| Bathroom Total | 3 |
| Bedrooms Above Ground | 3 |
| Bedrooms Below Ground | 1 |
| Bedrooms Total | 4 |
| Age | 31 To 50 Years |
| Amenities | Fireplace(s) |
| Appliances | Central Vacuum, Water Heater, Water Softener |
| Architectural Style | Bungalow |
| Basement Development | Partially Finished |
| Basement Type | N/a (partially Finished) |
| Cooling Type | Central Air Conditioning |
| Exterior Finish | Brick |
| Fireplace Present | Yes |
| Fireplace Total | 1 |
| Foundation Type | Block |
| Half Bath Total | 1 |
| Heating Fuel | Natural Gas |
| Heating Type | Forced Air |
| Stories Total | 1 |
| Size Interior | 1,500 - 2,000 Ft2 |
| Type | House |
| Utility Water | Drilled Well |
Parking
| Attached Garage | |
| Garage |
Land
| Acreage | Yes |
| Sewer | Septic System |
| Size Depth | 4456 Ft ,10 In |
| Size Frontage | 256 Ft ,1 In |
| Size Irregular | 256.1 X 4456.9 Ft ; Lot At Rear Of Property To 966.74 Feet |
| Size Total Text | 256.1 X 4456.9 Ft ; Lot At Rear Of Property To 966.74 Feet|50 - 100 Acres |
| Surface Water | Pond Or Stream |
Rooms
| Level | Type | Length | Width | Dimensions |
|---|---|---|---|---|
| Basement | Laundry Room | 3.76 m | 2.03 m | 3.76 m x 2.03 m |
| Basement | Mud Room | 3.3 m | 2.26 m | 3.3 m x 2.26 m |
| Basement | Bathroom | 1.78 m | 3.28 m | 1.78 m x 3.28 m |
| Basement | Bedroom 3 | 3.05 m | 4.98 m | 3.05 m x 4.98 m |
| Basement | Recreational, Games Room | 5.44 m | 8.64 m | 5.44 m x 8.64 m |
| Basement | Utility Room | 1.85 m | 2.21 m | 1.85 m x 2.21 m |
| Main Level | Living Room | 4.32 m | 3.71 m | 4.32 m x 3.71 m |
| Main Level | Dining Room | 6.81 m | 5.21 m | 6.81 m x 5.21 m |
| Main Level | Kitchen | 4.72 m | 6.17 m | 4.72 m x 6.17 m |
| Main Level | Primary Bedroom | 4.85 m | 3.63 m | 4.85 m x 3.63 m |
| Main Level | Bedroom | 3.18 m | 2.84 m | 3.18 m x 2.84 m |
| Main Level | Bedroom 2 | 3.23 m | 2.87 m | 3.23 m x 2.87 m |
| Main Level | Bathroom | 1.09 m | 1.7 m | 1.09 m x 1.7 m |
| Main Level | Foyer | 2.24 m | 1.19 m | 2.24 m x 1.19 m |
Utilities
| Electricity | Installed |
https://www.realtor.ca/real-estate/28991877/317540-610-highway-georgian-bluffs-georgian-bluffs
Contact Us
Contact us for more information
Aidan Hibma
Salesperson
www.instagram.com/aidanhibma/
Lake & Carlton Plaza
St. Catharines, Ontario L2R 7J8
(905) 641-1110
(905) 684-1321
www.remax-gc.com/

