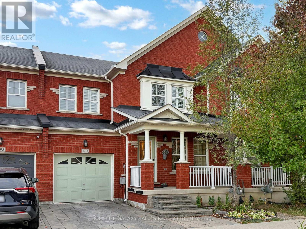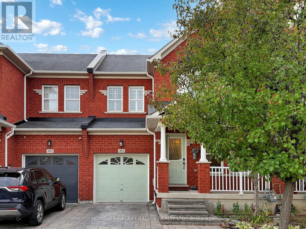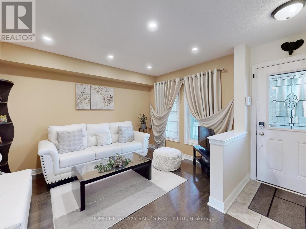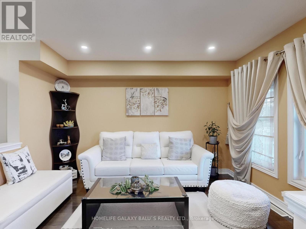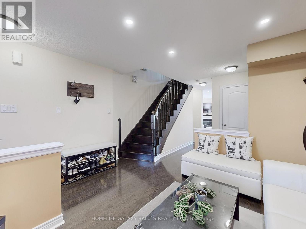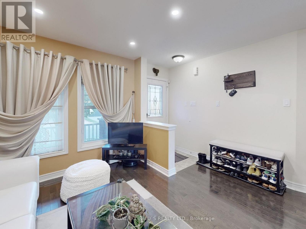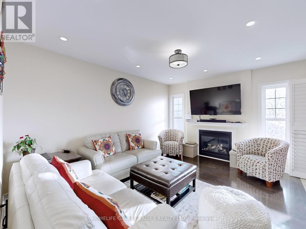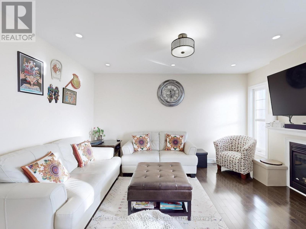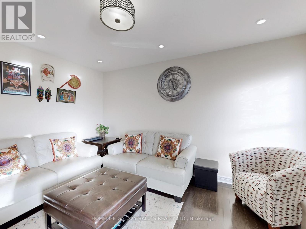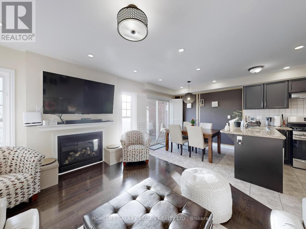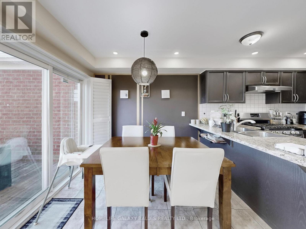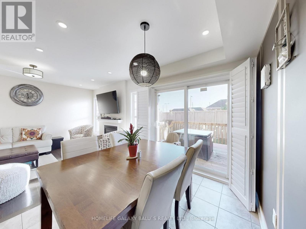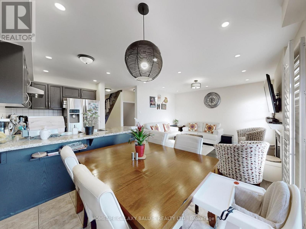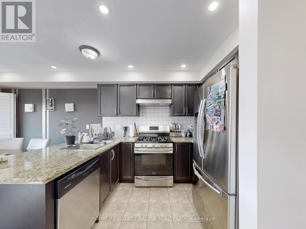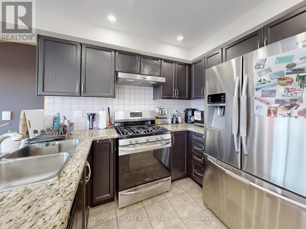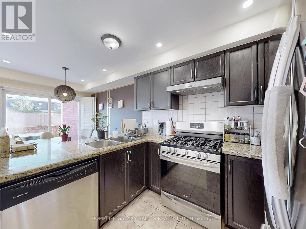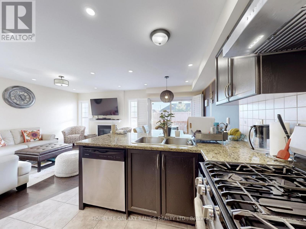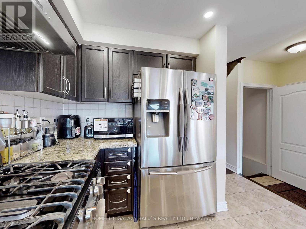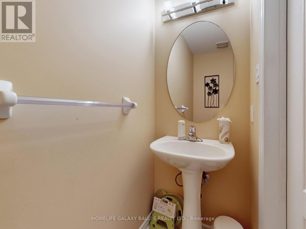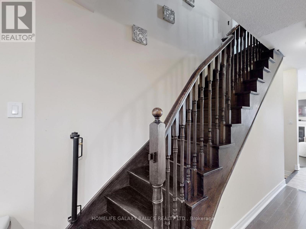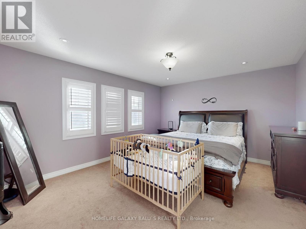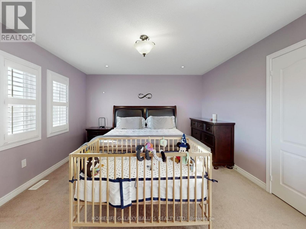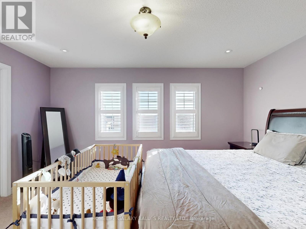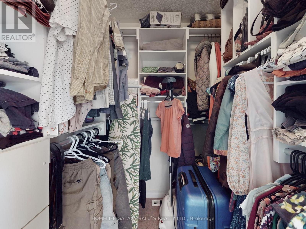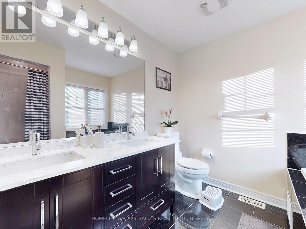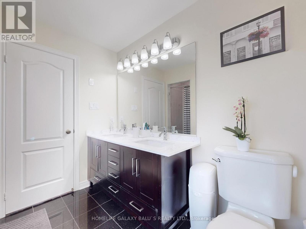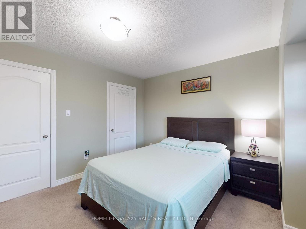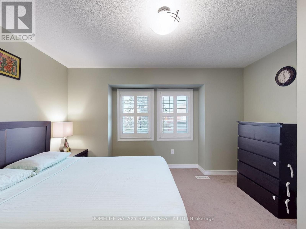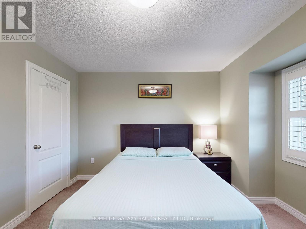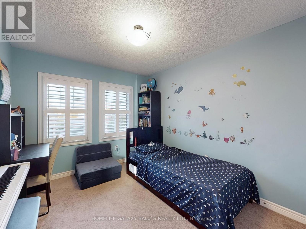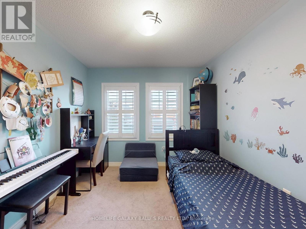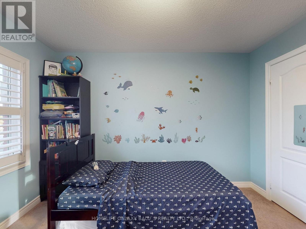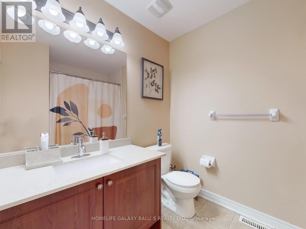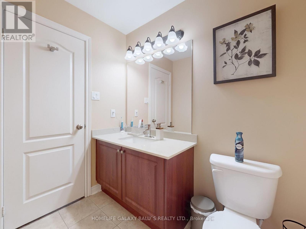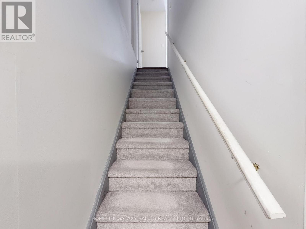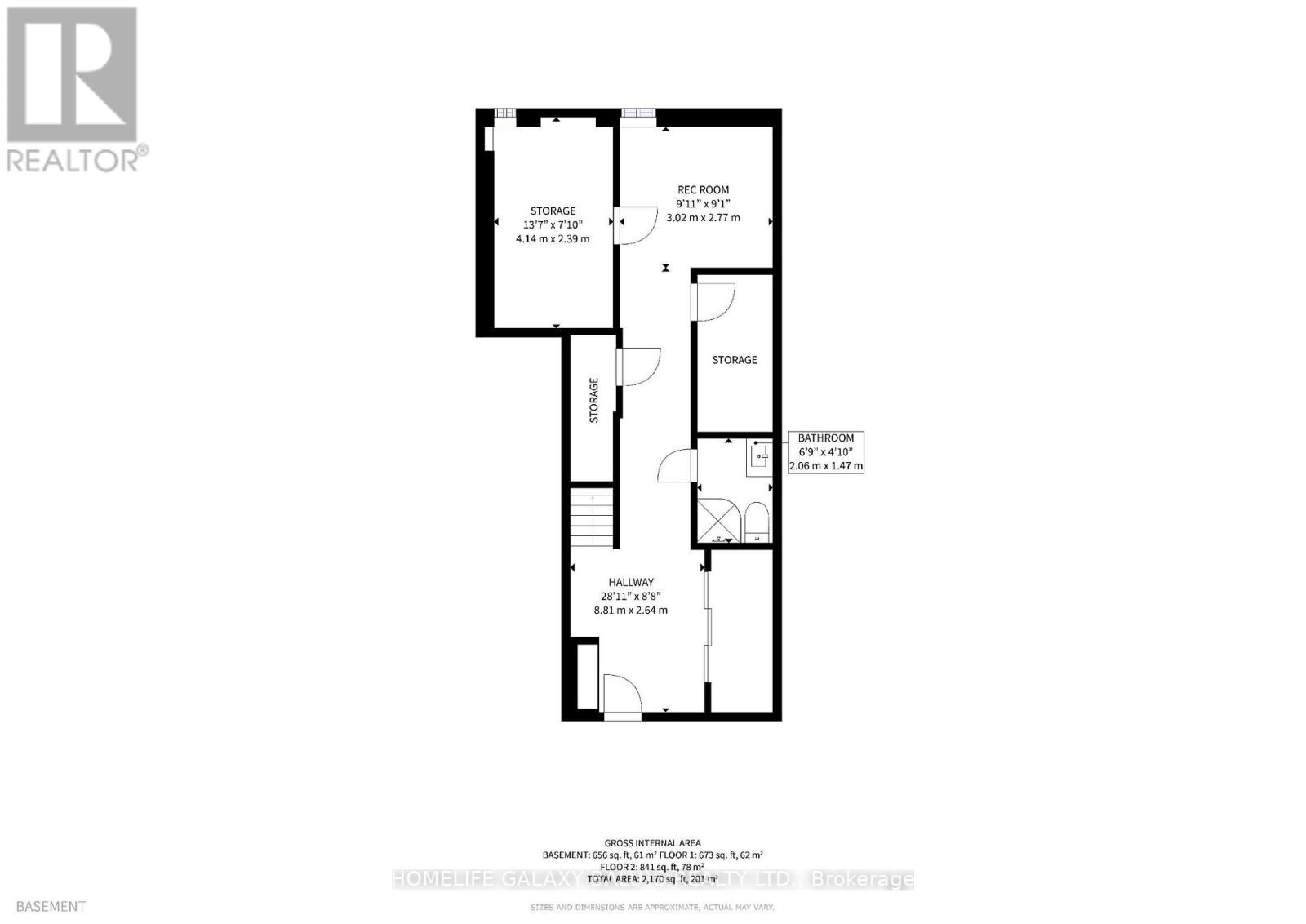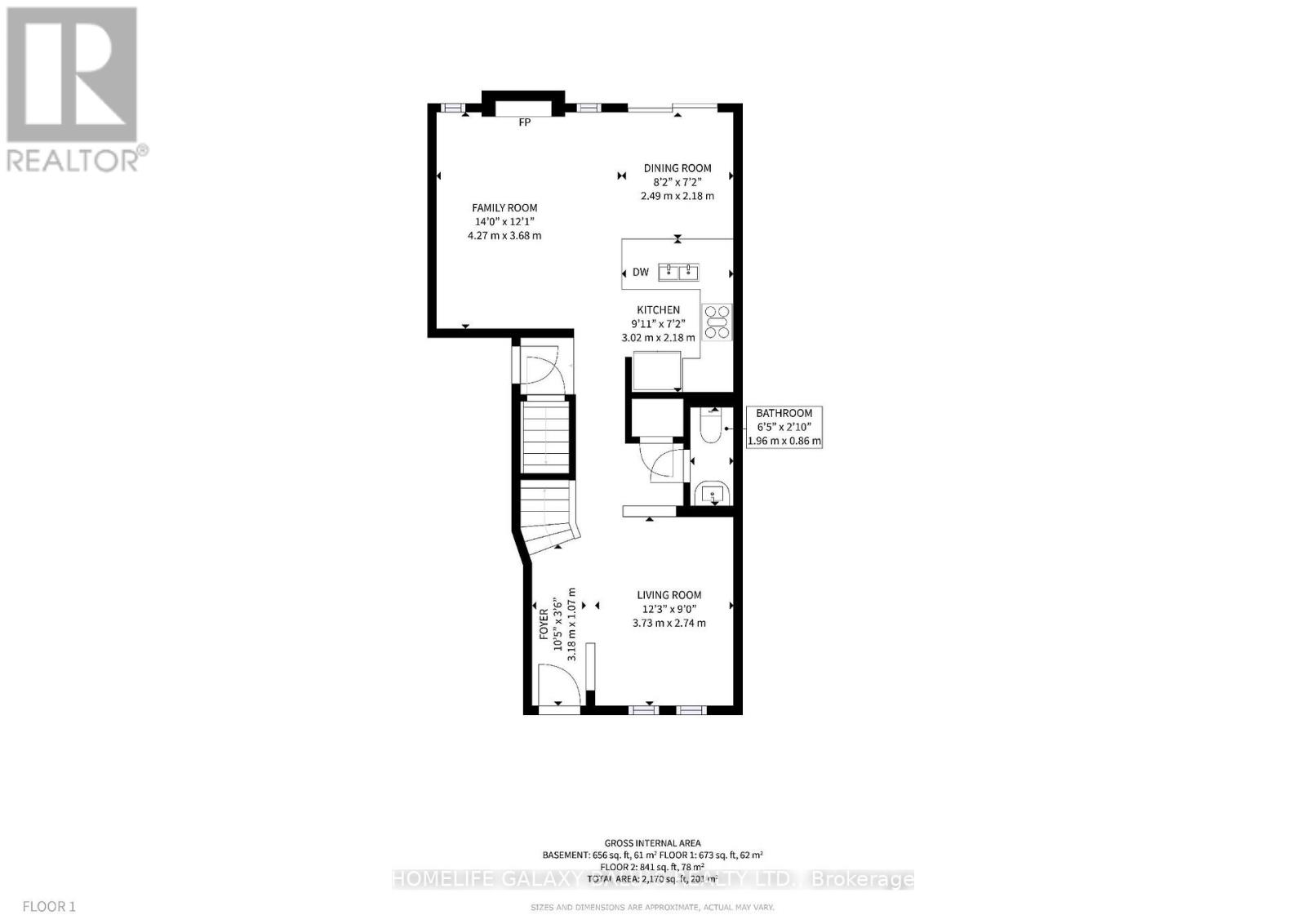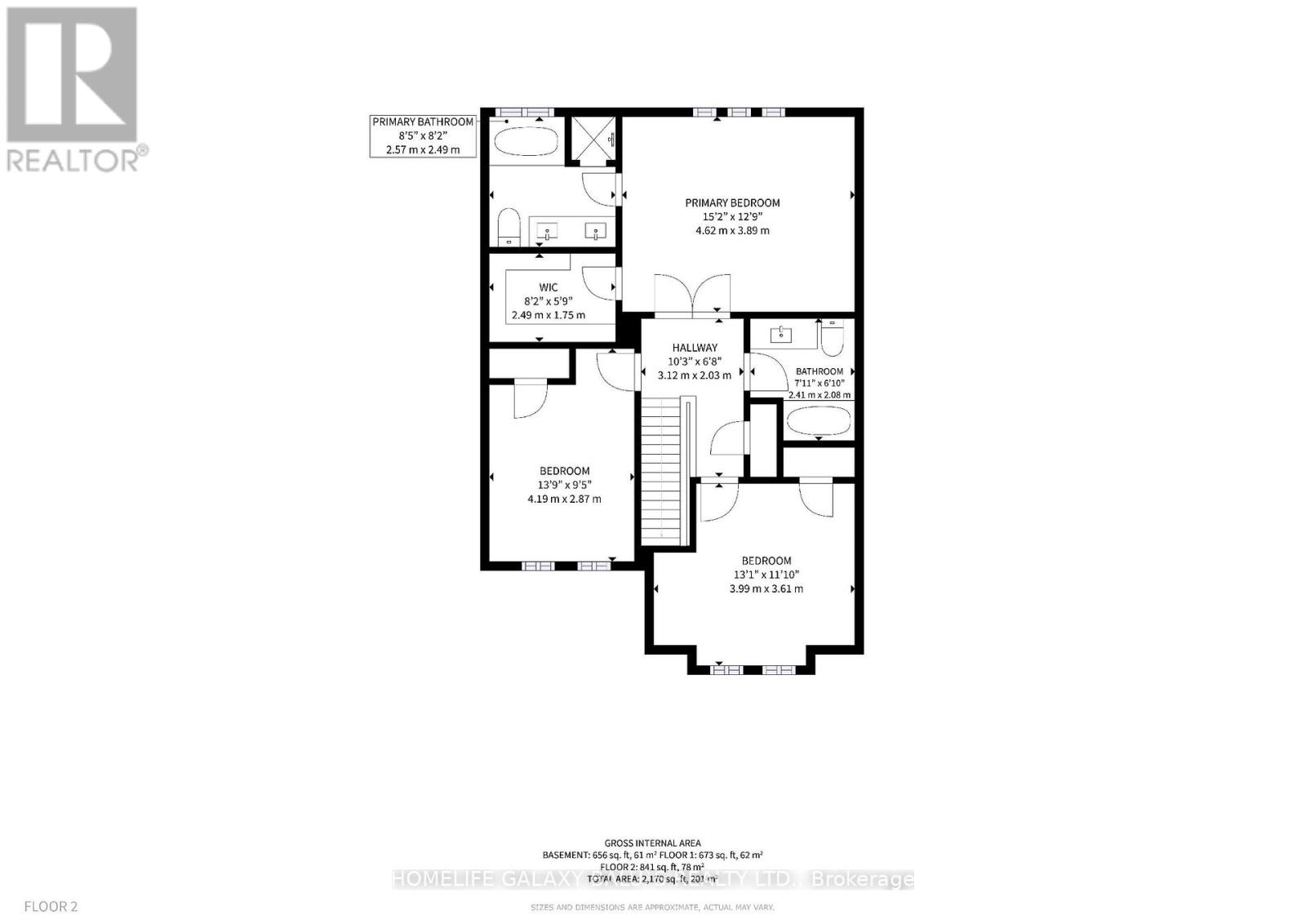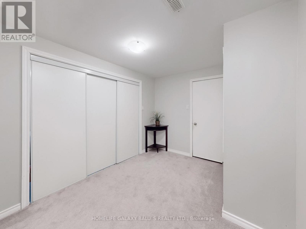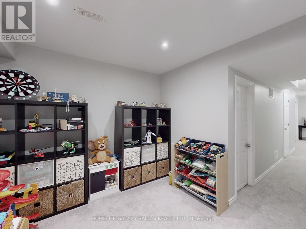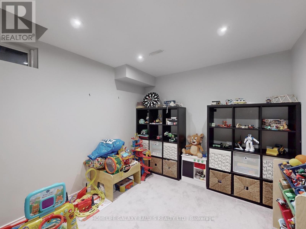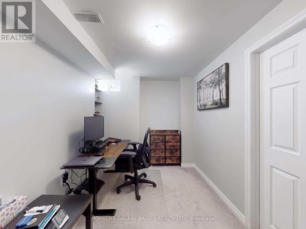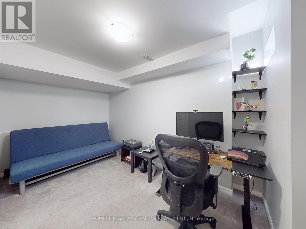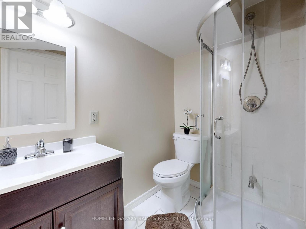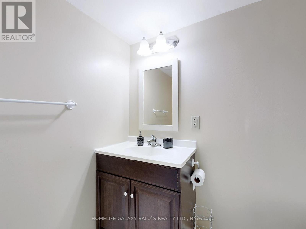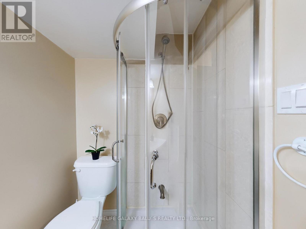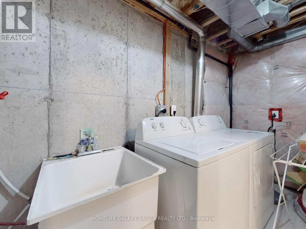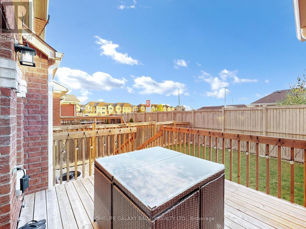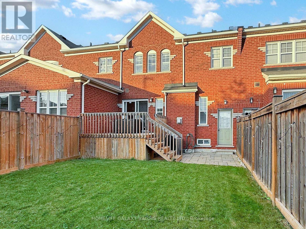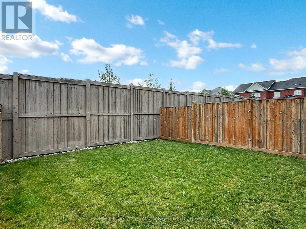493 Nairn Circle Milton, Ontario L9T 8A7
$3,200 Monthly
Bright and Spacious Absolutely Stunning Townhome In High Demand Of Scott Neighborhood In Milton, Open Concept Layout Modern Kitchen W/ Granite Counter Top & Back Splash, Fam Rm W/ Gas Fireplace & California Shutters Thru-Out, Great Layout Separate living Area, Pot Lights, Deck W/Storage, Primary Bedroom W/I Closet & 5 Pcs Ensuite W/ Jacuzzi Tub, Finished Basement Futures Recreation & Full Bathroom, Great Location Close To All Major Amenities, Parks ,Transit , Steps To Shopping Plaza, Schools & Close To Hwy 401.Go station. Dedicated EV Charging outlets in the garage. (id:50886)
Property Details
| MLS® Number | W12469788 |
| Property Type | Single Family |
| Community Name | 1036 - SC Scott |
| Equipment Type | Water Heater |
| Parking Space Total | 2 |
| Rental Equipment Type | Water Heater |
Building
| Bathroom Total | 4 |
| Bedrooms Above Ground | 3 |
| Bedrooms Below Ground | 1 |
| Bedrooms Total | 4 |
| Appliances | Garage Door Opener Remote(s), Dishwasher, Dryer, Hood Fan, Stove, Washer, Refrigerator |
| Basement Development | Finished |
| Basement Type | N/a (finished) |
| Construction Style Attachment | Attached |
| Cooling Type | Central Air Conditioning |
| Exterior Finish | Brick |
| Fireplace Present | Yes |
| Flooring Type | Hardwood, Ceramic, Carpeted |
| Foundation Type | Poured Concrete |
| Half Bath Total | 1 |
| Heating Fuel | Natural Gas |
| Heating Type | Forced Air |
| Stories Total | 2 |
| Size Interior | 1,500 - 2,000 Ft2 |
| Type | Row / Townhouse |
| Utility Water | Municipal Water |
Parking
| Attached Garage | |
| Garage |
Land
| Acreage | No |
| Sewer | Sanitary Sewer |
| Size Depth | 88 Ft ,7 In |
| Size Frontage | 24 Ft ,6 In |
| Size Irregular | 24.5 X 88.6 Ft |
| Size Total Text | 24.5 X 88.6 Ft |
Rooms
| Level | Type | Length | Width | Dimensions |
|---|---|---|---|---|
| Second Level | Primary Bedroom | 4.62 m | 3.89 m | 4.62 m x 3.89 m |
| Second Level | Bedroom 2 | 3.99 m | 3.61 m | 3.99 m x 3.61 m |
| Second Level | Bedroom 3 | 4.19 m | 2.87 m | 4.19 m x 2.87 m |
| Basement | Recreational, Games Room | 3.02 m | 2.77 m | 3.02 m x 2.77 m |
| Basement | Bedroom 4 | 4.14 m | 2.39 m | 4.14 m x 2.39 m |
| Main Level | Family Room | 4.27 m | 3.68 m | 4.27 m x 3.68 m |
| Main Level | Dining Room | 2.49 m | 2.18 m | 2.49 m x 2.18 m |
| Main Level | Living Room | 3.73 m | 2.74 m | 3.73 m x 2.74 m |
| Main Level | Kitchen | 3.02 m | 2.18 m | 3.02 m x 2.18 m |
https://www.realtor.ca/real-estate/29005924/493-nairn-circle-milton-sc-scott-1036-sc-scott
Contact Us
Contact us for more information
Balu Shanmuga
Broker of Record
(647) 781-3488
www.sunbalu.com/
www.facebook.com/Balu-Shanmuga-158467294832214/?modal=admin_todo_tour
twitter.com/sunbalu24
www.linkedin.com/in/balu-shanmuga-a5b644161/
80 Corporate Dr #210
Toronto, Ontario M1H 3G5
(416) 284-5555
(416) 284-5727
HTTP://www.balusrealty.com

