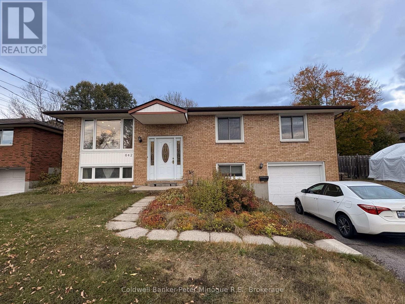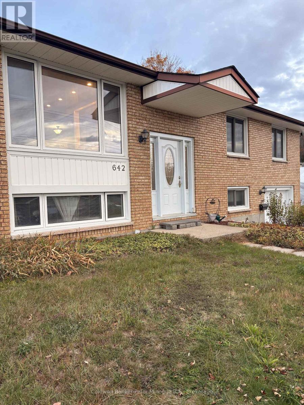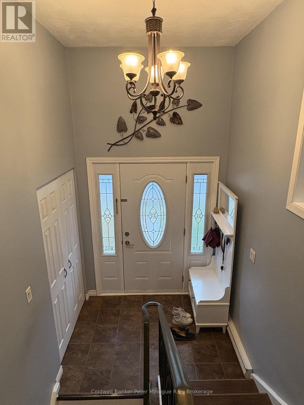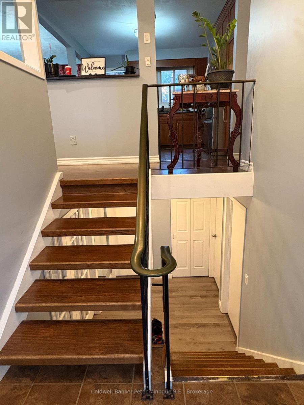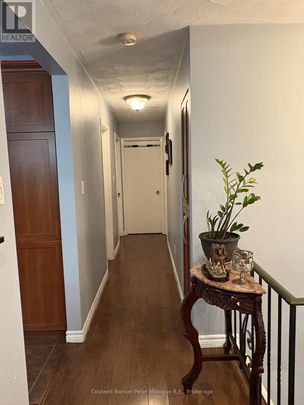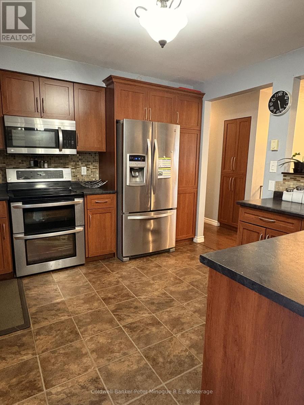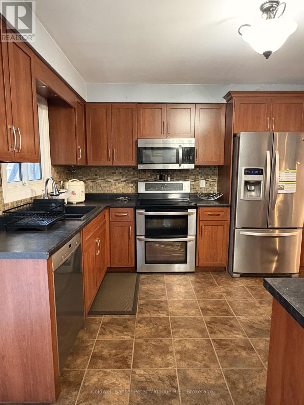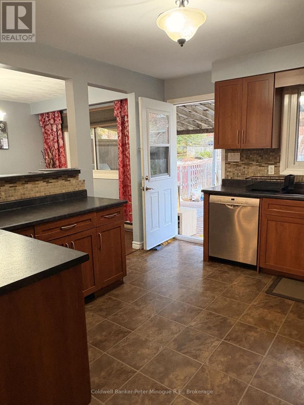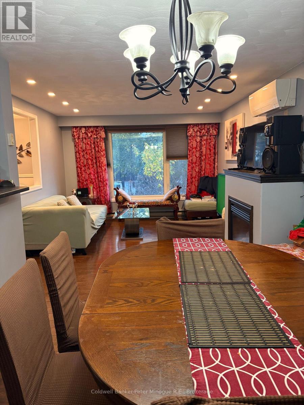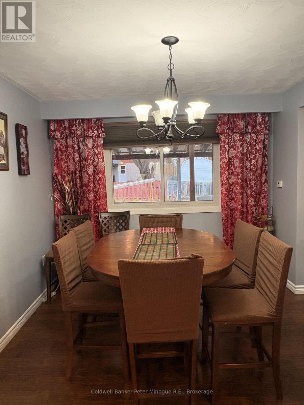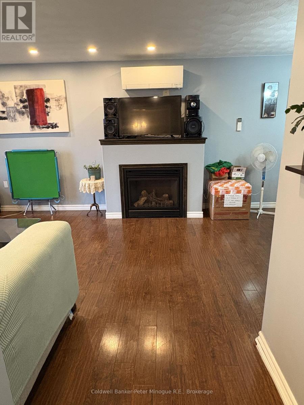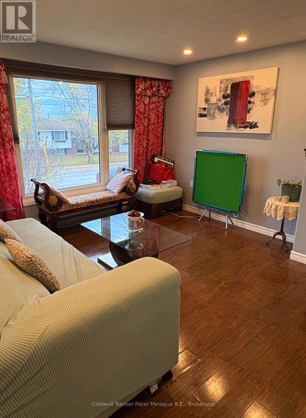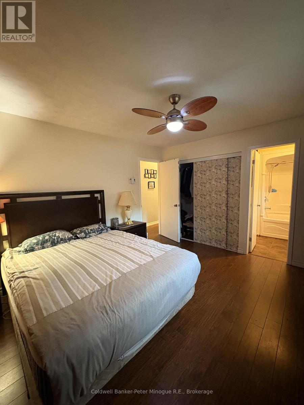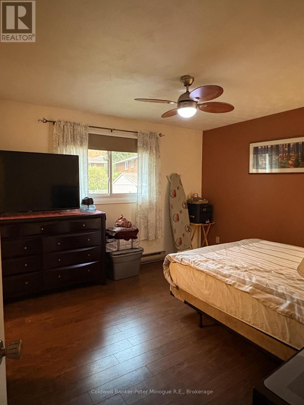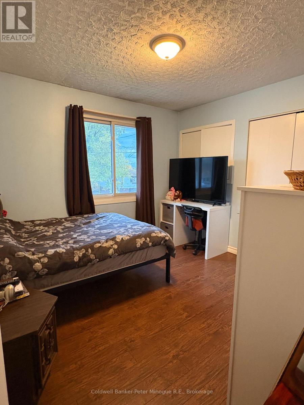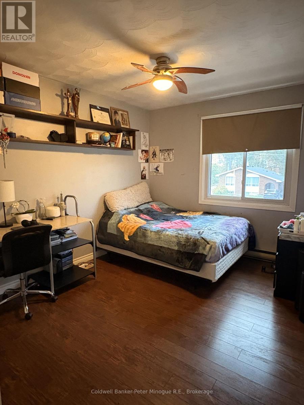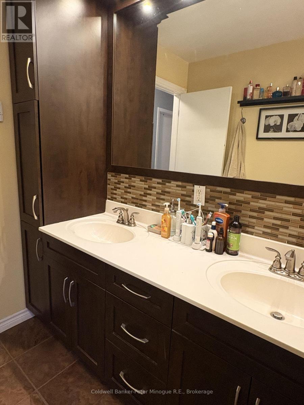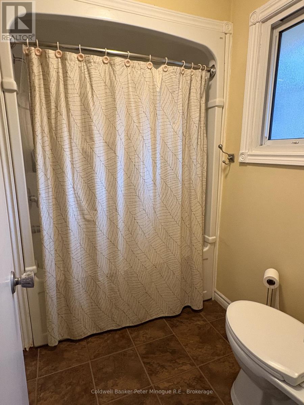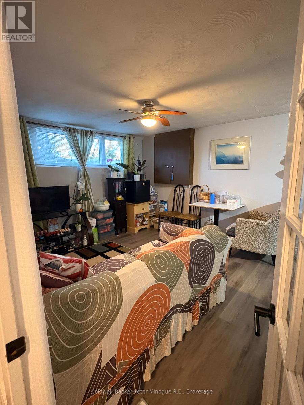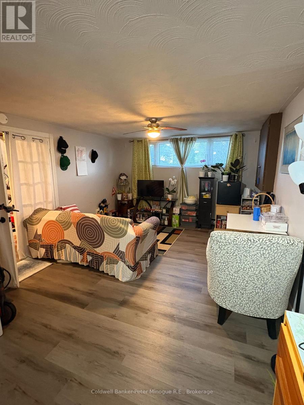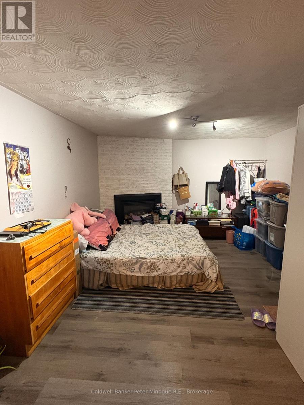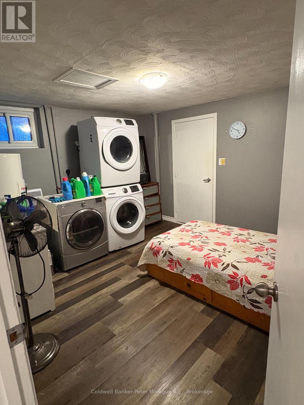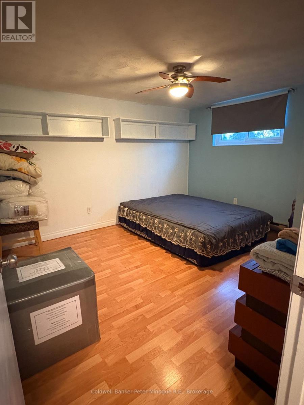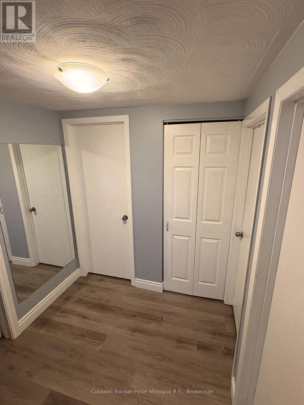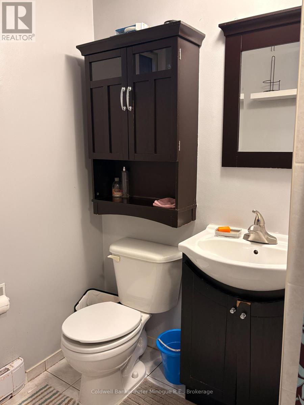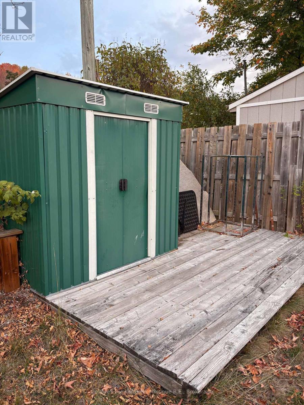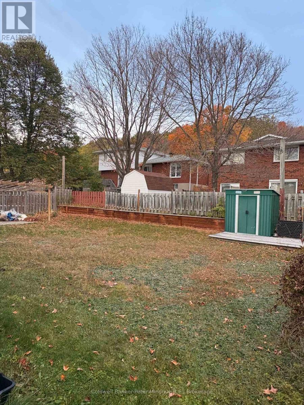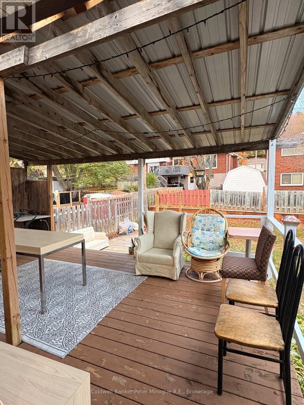642 Ski Club Road E North Bay, Ontario P1B 7R4
$479,900
The perfect place to grow, play, and make lifelong memories this 3+1 bedroom, 2 bath raised brick bungalow is made for family living! Located in a quiet, family-friendly neighborhood close to top schools, shopping, and all amenities, this warm and inviting home offers the ideal blend of comfort and convenience. The fully fenced backyard is a true outdoor haven, featuring a spacious lawn for games, a small storage shed, and a covered back deck perfect for year-round family dinners or relaxing in the shade. The single attached garage connects directly to the basement utility/laundry room, making daily routines a breeze. Just minutes from Laurentian Ski Hill, this is an ideal home for active families who love both cozy indoor living and outdoor adventure. A rare opportunity to settle into a home designed with family at heart! (id:50886)
Property Details
| MLS® Number | X12463445 |
| Property Type | Single Family |
| Community Name | Widdifield |
| Amenities Near By | Public Transit, Schools, Ski Area |
| Community Features | Community Centre, School Bus |
| Equipment Type | Water Heater |
| Features | Ravine |
| Parking Space Total | 4 |
| Rental Equipment Type | Water Heater |
Building
| Bathroom Total | 2 |
| Bedrooms Above Ground | 3 |
| Bedrooms Below Ground | 1 |
| Bedrooms Total | 4 |
| Amenities | Fireplace(s) |
| Appliances | Central Vacuum, Dishwasher, Refrigerator |
| Architectural Style | Raised Bungalow |
| Basement Development | Finished |
| Basement Type | Full (finished) |
| Construction Style Attachment | Detached |
| Cooling Type | Wall Unit |
| Exterior Finish | Brick |
| Fireplace Present | Yes |
| Fireplace Total | 2 |
| Foundation Type | Block |
| Heating Fuel | Natural Gas |
| Heating Type | Baseboard Heaters |
| Stories Total | 1 |
| Size Interior | 1,100 - 1,500 Ft2 |
| Type | House |
| Utility Water | Municipal Water |
Parking
| Garage |
Land
| Acreage | No |
| Fence Type | Fully Fenced |
| Land Amenities | Public Transit, Schools, Ski Area |
| Sewer | Sanitary Sewer |
| Size Depth | 104 Ft ,8 In |
| Size Frontage | 55 Ft ,9 In |
| Size Irregular | 55.8 X 104.7 Ft |
| Size Total Text | 55.8 X 104.7 Ft|under 1/2 Acre |
| Zoning Description | R2 |
Rooms
| Level | Type | Length | Width | Dimensions |
|---|---|---|---|---|
| Basement | Bedroom 4 | 3.81 m | 3.4 m | 3.81 m x 3.4 m |
| Basement | Recreational, Games Room | 3.56 m | 7.67 m | 3.56 m x 7.67 m |
| Basement | Utility Room | 3.76 m | 3.35 m | 3.76 m x 3.35 m |
| Main Level | Living Room | 4.17 m | 3.68 m | 4.17 m x 3.68 m |
| Main Level | Dining Room | 3.05 m | 3.66 m | 3.05 m x 3.66 m |
| Main Level | Primary Bedroom | 3.56 m | 3.86 m | 3.56 m x 3.86 m |
| Main Level | Bedroom 2 | 2.82 m | 3.45 m | 2.82 m x 3.45 m |
| Main Level | Bedroom 3 | 2.82 m | 3.45 m | 2.82 m x 3.45 m |
Utilities
| Cable | Installed |
| Electricity | Installed |
| Sewer | Installed |
https://www.realtor.ca/real-estate/28991806/642-ski-club-road-e-north-bay-widdifield-widdifield
Contact Us
Contact us for more information
Sue Favretto
Broker
382 Fraser Street
North Bay, Ontario P1B 3W7
(705) 474-3500
Angela Ashford
Salesperson
382 Fraser Street
North Bay, Ontario P1B 3W7
(705) 474-3500

