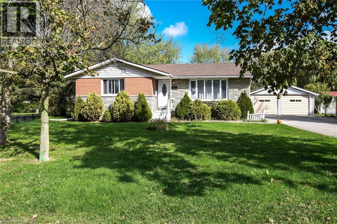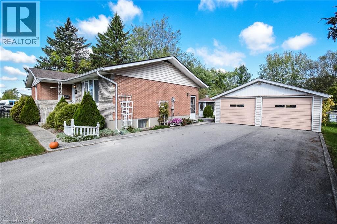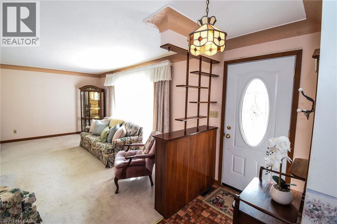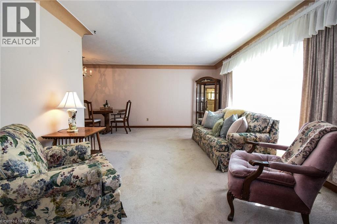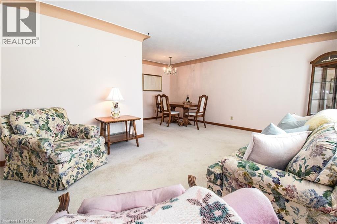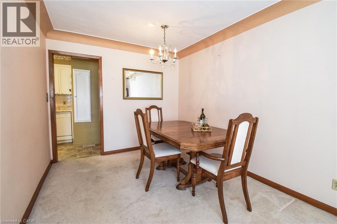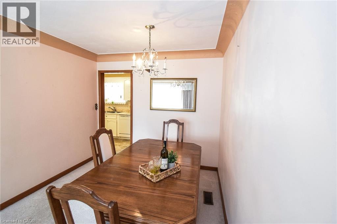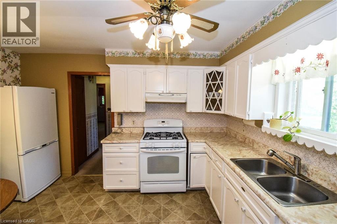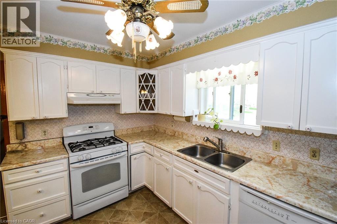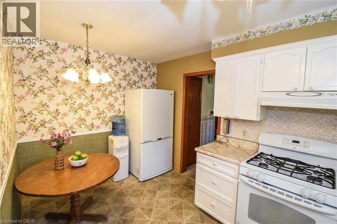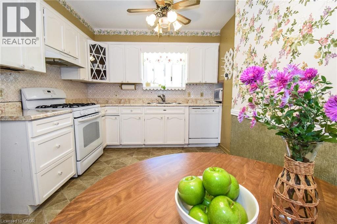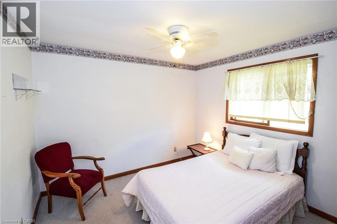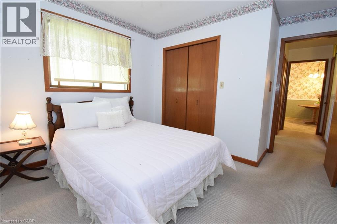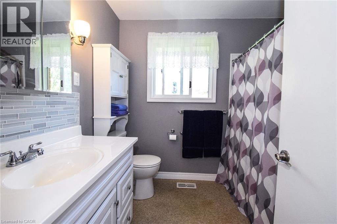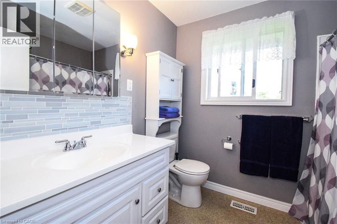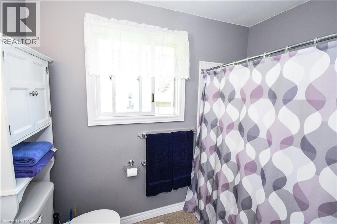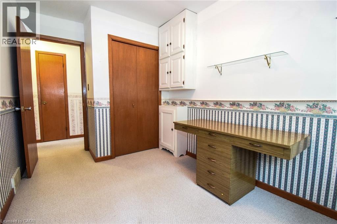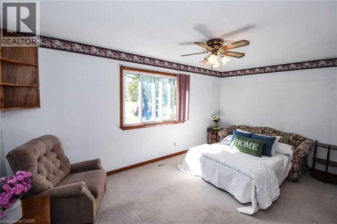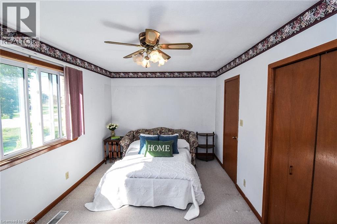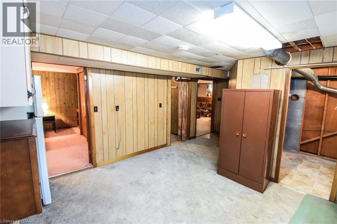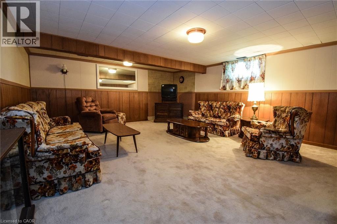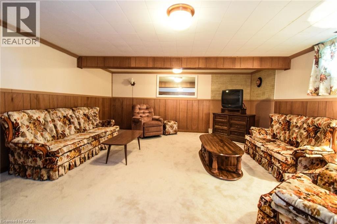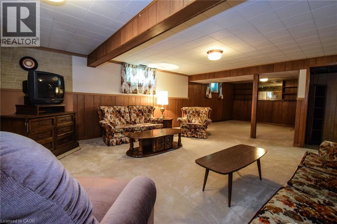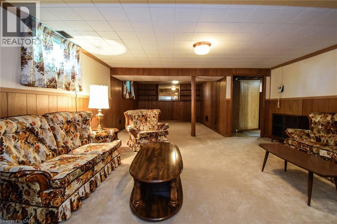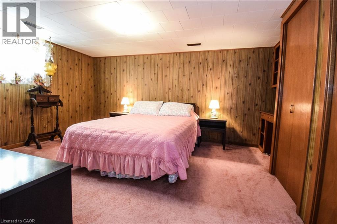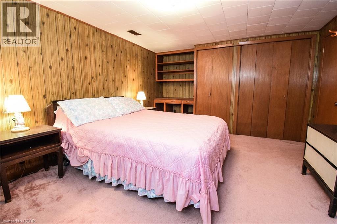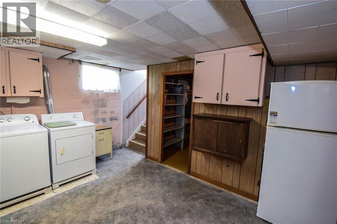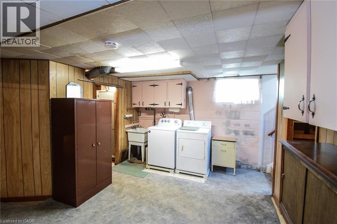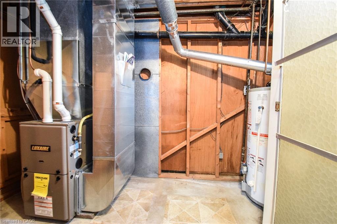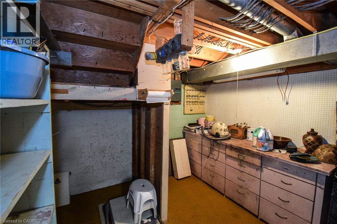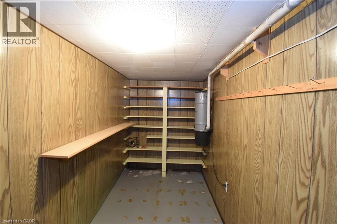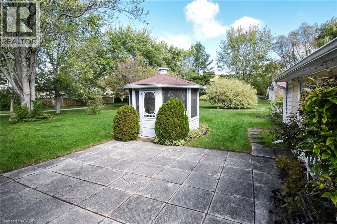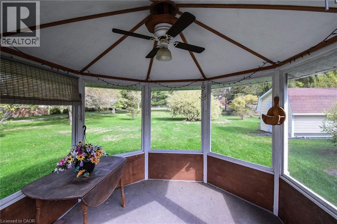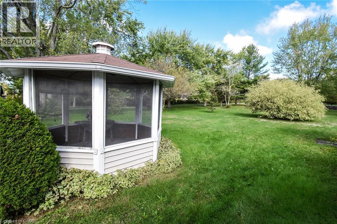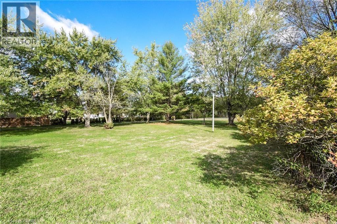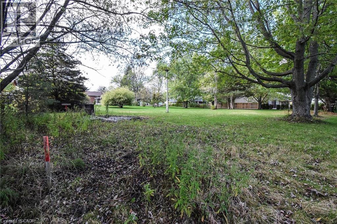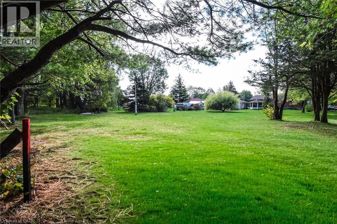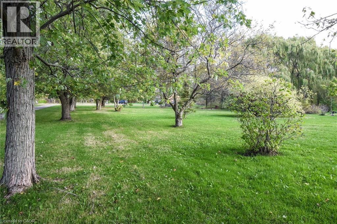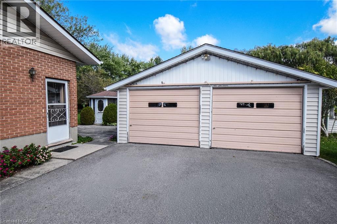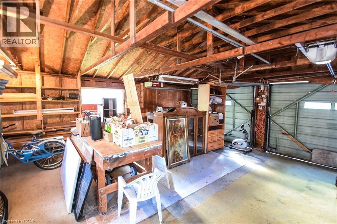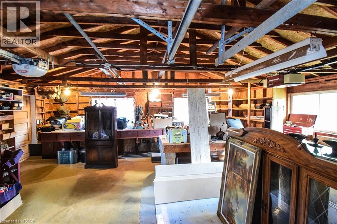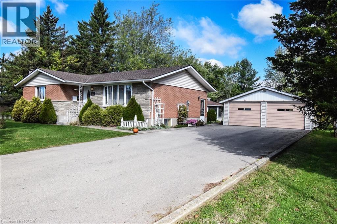725 Cross Street W Dunnville, Ontario N1A 1N6
$639,000
Same prideful owner for over 50 years, this all-brick, one-floor home is a testament to dedicated upkeep and long-term care. Nestled on a mature, estate-sized lot of 84 by 250 feet, the property offers a peaceful and private setting. Enjoy the deep backyard, complete with a patio and gazebo, perfect for outdoor living and entertaining. The spacious interior features three plus one bedrooms, including a main floor with a large living room and a newer bay window. The primary bedroom includes a two-piece ensuite for convenience. The fully finished basement expands the living area with a large recreation/games room and a fourth bedroom. Recent updates ensure peace of mind for the new owners: a gas furnace and central air were installed in 2021, and the roof shingles were replaced in 2018. The property also boasts a 22-by-22-foot garage with two automatic garage door openers and a double-wide paved driveway. Its convenient location is close to schools, hospitals, and parks, making it an ideal family home. (id:50886)
Property Details
| MLS® Number | 40779270 |
| Property Type | Single Family |
| Amenities Near By | Golf Nearby, Hospital |
| Equipment Type | Water Heater |
| Features | Southern Exposure, Gazebo, Sump Pump, Automatic Garage Door Opener |
| Parking Space Total | 10 |
| Rental Equipment Type | Water Heater |
| Structure | Porch |
Building
| Bathroom Total | 1 |
| Bedrooms Above Ground | 4 |
| Bedrooms Below Ground | 1 |
| Bedrooms Total | 5 |
| Appliances | Dishwasher, Dryer, Microwave, Refrigerator, Washer, Microwave Built-in, Gas Stove(s), Window Coverings, Garage Door Opener |
| Architectural Style | Bungalow |
| Basement Development | Finished |
| Basement Type | Full (finished) |
| Constructed Date | 1969 |
| Construction Style Attachment | Detached |
| Cooling Type | Central Air Conditioning |
| Exterior Finish | Brick, Stone |
| Half Bath Total | 1 |
| Heating Type | Forced Air |
| Stories Total | 1 |
| Size Interior | 1,870 Ft2 |
| Type | House |
| Utility Water | Municipal Water |
Parking
| Detached Garage |
Land
| Acreage | No |
| Land Amenities | Golf Nearby, Hospital |
| Sewer | Septic System |
| Size Depth | 250 Ft |
| Size Frontage | 84 Ft |
| Size Total Text | Under 1/2 Acre |
| Zoning Description | D A4b |
Rooms
| Level | Type | Length | Width | Dimensions |
|---|---|---|---|---|
| Basement | Recreation Room | 26'2'' x 16'2'' | ||
| Basement | Workshop | 10'0'' x 9'5'' | ||
| Basement | Bedroom | 14'0'' x 12'0'' | ||
| Basement | Laundry Room | 10'0'' x 4'0'' | ||
| Main Level | Bedroom | 10'3'' x 10'8'' | ||
| Main Level | Bedroom | 7'8'' x 7'2'' | ||
| Main Level | Bedroom | 10'8'' x 10'0'' | ||
| Main Level | 2pc Bathroom | Measurements not available | ||
| Main Level | Primary Bedroom | 16'9'' x 10'0'' | ||
| Main Level | Eat In Kitchen | 11'3'' x 8'5'' | ||
| Main Level | Dining Room | 9'2'' x 8'7'' | ||
| Main Level | Living Room | 18'4'' x 11'5'' | ||
| Main Level | Foyer | 9'2'' x 4'0'' |
https://www.realtor.ca/real-estate/28991585/725-cross-street-w-dunnville
Contact Us
Contact us for more information
Rob Shirton
Salesperson
209 Broad Street East
Dunnville, Ontario N1A 1E8
(905) 774-7511
nrcrealty.ca/
Dawn Mcilravey-Shirton
Salesperson
209 Broad Street East
Dunnville, Ontario N1A 1E8
(905) 774-7511
nrcrealty.ca/

