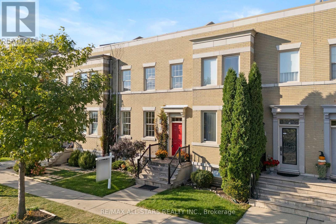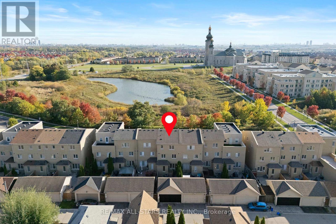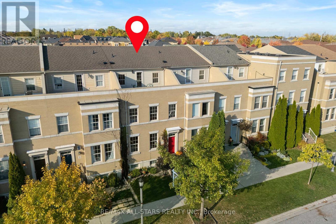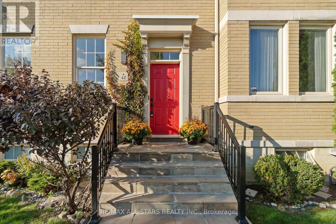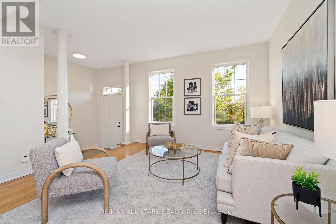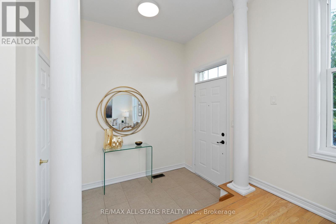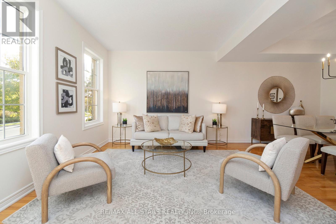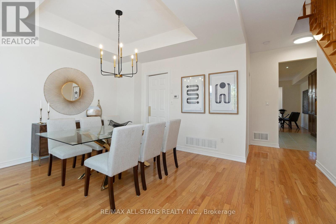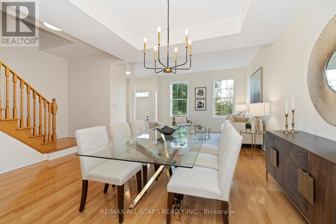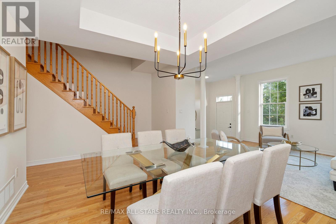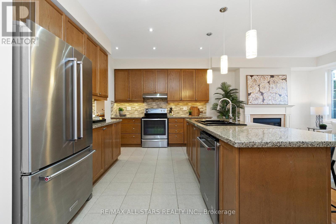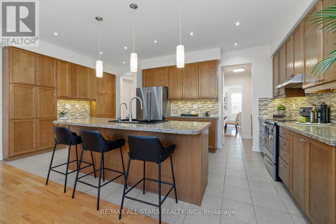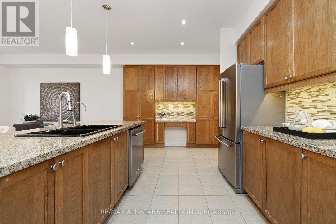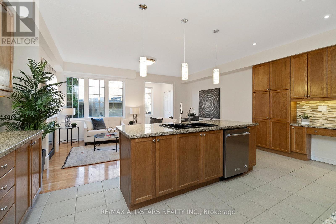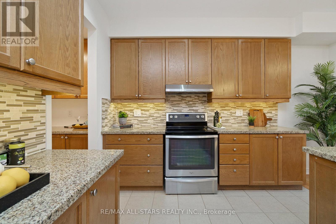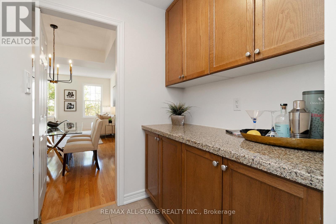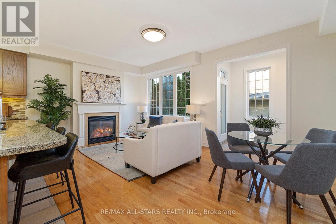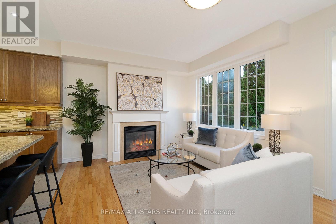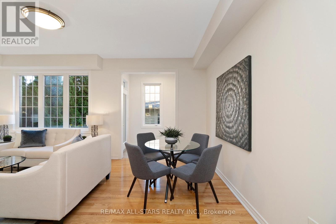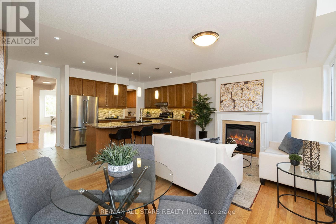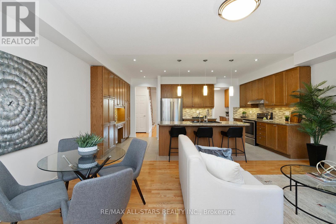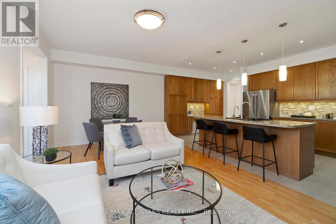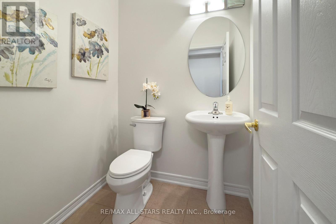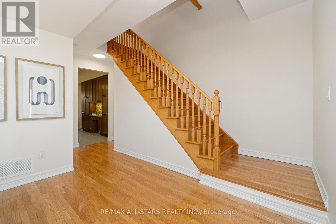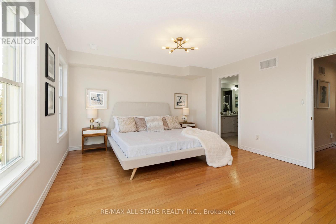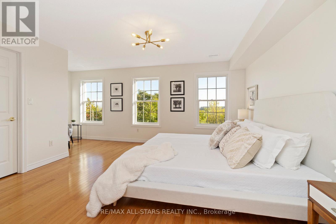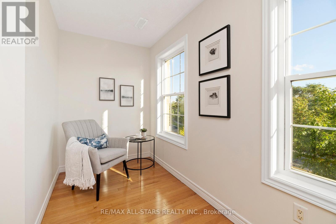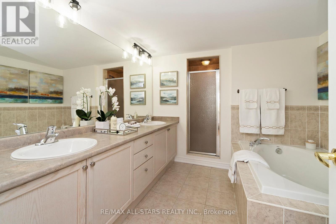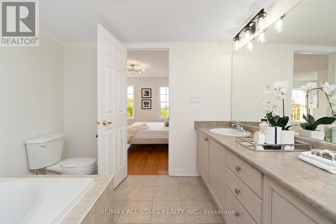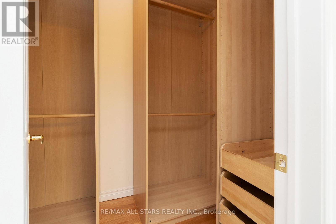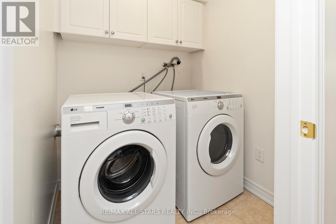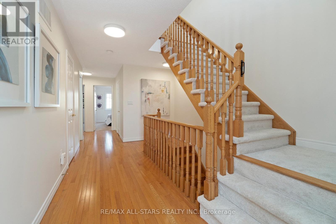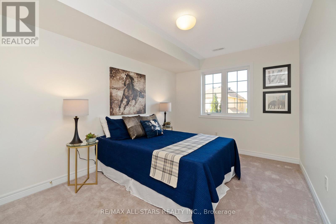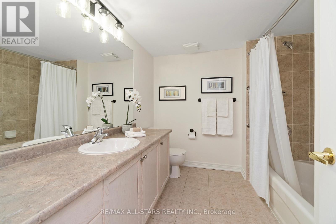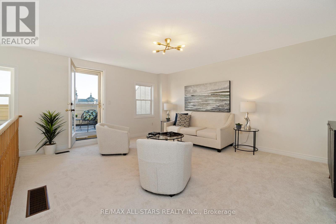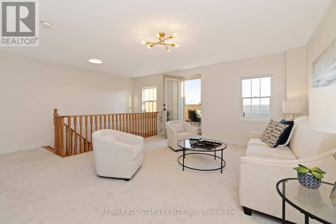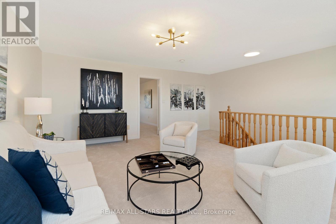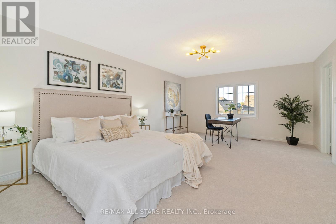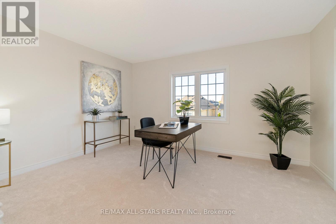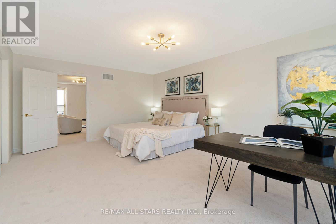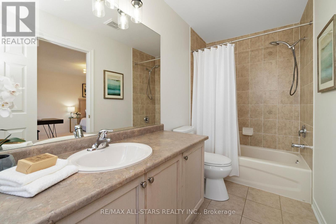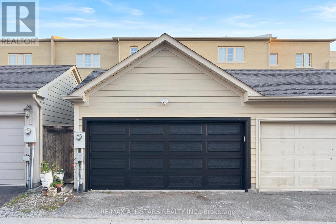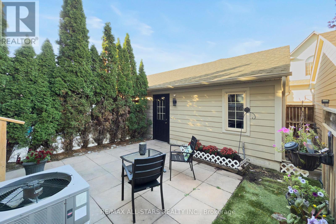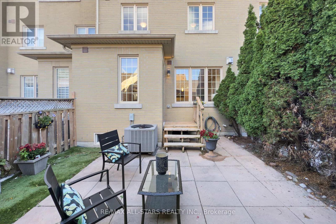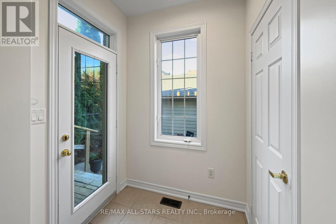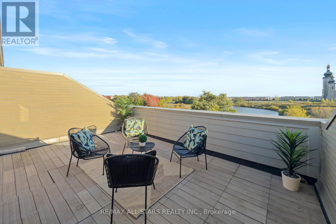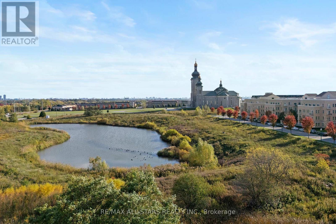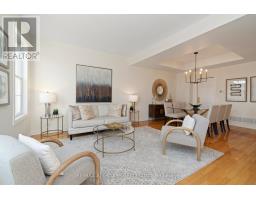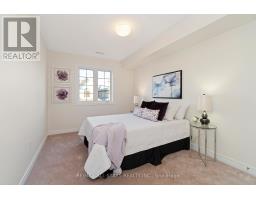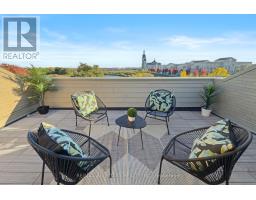40 Betty Roman Boulevard Markham, Ontario L6C 0A5
$1,288,000
Prestigious Cathedral Town Executive Home! One of the largest townhomes available in the neighbourhood - ~2884 sq ft of Incredible space designed with family living in mind. Ideal for multi-generational living with 2 primary bedrooms with ensuite washrooms. This home features a double car garage and is located on a premium lot with clear south-facing views, and a private rooftop terrace overlooking the tranquil pond and greenspace. Freshly painted in neutral on-trend tones with updated lighting, the home shines with modern comfort and style.The main floor boasts soaring 9' ceilings, open concept living/dining rooms and a flowing layout that is perfect for entertaining or everyday living. Fabulous kitchen features breakfast bar, granite counters, plenty of pull-outs, pantry cabinets, stainless appliances, reverse osmosis water system & butlers pantry leading to dining room. The spacious family room with gas fireplace walks out to a partially fenced backyard & no rear neighbours for a peaceful & private retreat. 2nd floor features primary suite w/5 pc ensuite, 2 generously sized bedrooms, 4 pc bath & convenient laundry room. The 3rd floor boasts a huge loft/family room/home office with a walk-out to a spacious rooftop terrace, a huge bedroom w/4 pc ensuite and new broadloom. With multiple levels of thoughtfully designed space, this home is ideal for large or growing families who value both function and elegance. Smart home features include: wifi accessible garage door opener, thermostat & main traffic area lighting. A home this size with rare 2-car garage in an unbeatable location close to top-rated schools, parks, transit, 404, shopping and everyday amenities - this is a great find! Located in prestigious Cathedral Town, you'll enjoy an unmatched combination of convenience & community. Do not miss it! (id:50886)
Property Details
| MLS® Number | N12463149 |
| Property Type | Single Family |
| Community Name | Cathedraltown |
| Amenities Near By | Park, Public Transit, Place Of Worship |
| Equipment Type | Water Heater |
| Parking Space Total | 3 |
| Rental Equipment Type | Water Heater |
| Structure | Deck |
| View Type | View |
Building
| Bathroom Total | 4 |
| Bedrooms Above Ground | 4 |
| Bedrooms Total | 4 |
| Amenities | Fireplace(s) |
| Appliances | Garage Door Opener Remote(s), Central Vacuum, Dishwasher, Dryer, Garage Door Opener, Humidifier, Stove, Washer, Refrigerator |
| Basement Development | Unfinished |
| Basement Type | N/a (unfinished) |
| Construction Style Attachment | Attached |
| Cooling Type | Central Air Conditioning |
| Exterior Finish | Brick |
| Fireplace Present | Yes |
| Flooring Type | Ceramic, Hardwood, Carpeted |
| Foundation Type | Concrete |
| Half Bath Total | 1 |
| Heating Fuel | Natural Gas |
| Heating Type | Forced Air |
| Stories Total | 3 |
| Size Interior | 2,500 - 3,000 Ft2 |
| Type | Row / Townhouse |
| Utility Water | Municipal Water |
Parking
| Detached Garage | |
| Garage |
Land
| Acreage | No |
| Fence Type | Fenced Yard |
| Land Amenities | Park, Public Transit, Place Of Worship |
| Sewer | Sanitary Sewer |
| Size Depth | 109 Ft ,10 In |
| Size Frontage | 20 Ft |
| Size Irregular | 20 X 109.9 Ft |
| Size Total Text | 20 X 109.9 Ft |
| Surface Water | Lake/pond |
Rooms
| Level | Type | Length | Width | Dimensions |
|---|---|---|---|---|
| Second Level | Primary Bedroom | 4.16 m | 4.16 m | 4.16 m x 4.16 m |
| Second Level | Bedroom 2 | 3.86 m | 2.88 m | 3.86 m x 2.88 m |
| Second Level | Bedroom 3 | 3.85 m | 2.83 m | 3.85 m x 2.83 m |
| Third Level | Loft | 5.09 m | 5.82 m | 5.09 m x 5.82 m |
| Third Level | Bedroom | 5.99 m | 4.21 m | 5.99 m x 4.21 m |
| Main Level | Foyer | 2.62 m | 1.56 m | 2.62 m x 1.56 m |
| Main Level | Living Room | 3.44 m | 4.08 m | 3.44 m x 4.08 m |
| Main Level | Dining Room | 3.07 m | 3.6 m | 3.07 m x 3.6 m |
| Main Level | Kitchen | 3.12 m | 5.75 m | 3.12 m x 5.75 m |
| Main Level | Family Room | 3.61 m | 5.75 m | 3.61 m x 5.75 m |
Contact Us
Contact us for more information
Adrianne Parker
Broker
www.walkerparker.ca/
www.facebook.com/WalkerParkerRealEstate
5071 Highway 7 East #5
Unionville, Ontario L3R 1N3
(905) 477-0011
(905) 477-6839
Cathy Walker
Salesperson
(416) 953-2730
www.walkerparker.ca/
cathywalkeratremax/
5071 Highway 7 East #5
Unionville, Ontario L3R 1N3
(905) 477-0011
(905) 477-6839
Adele Palmer
Salesperson
(416) 624-2079
5071 Highway 7 East #5
Unionville, Ontario L3R 1N3
(905) 477-0011
(905) 477-6839

