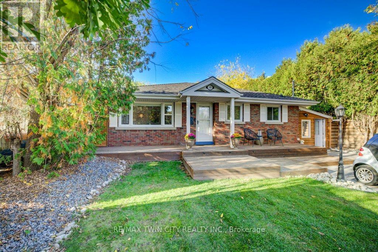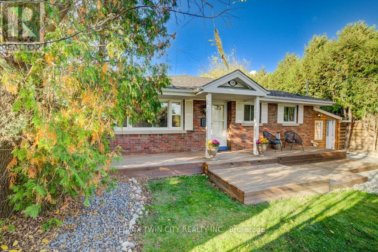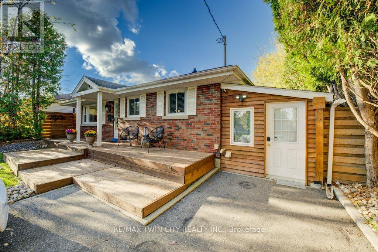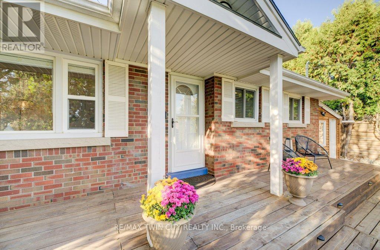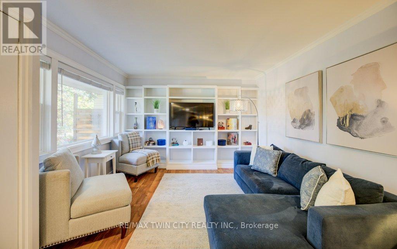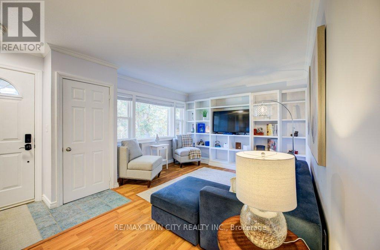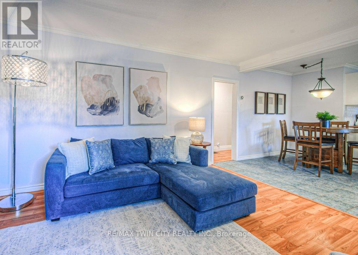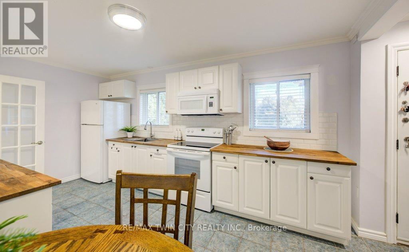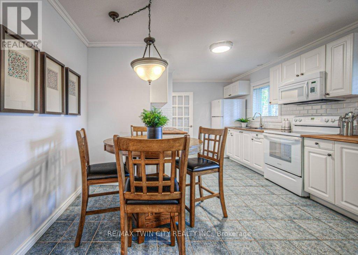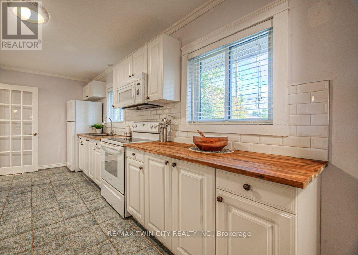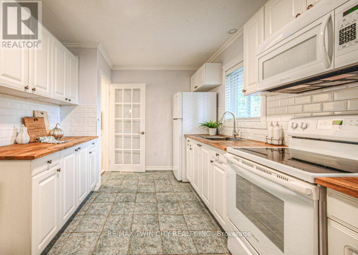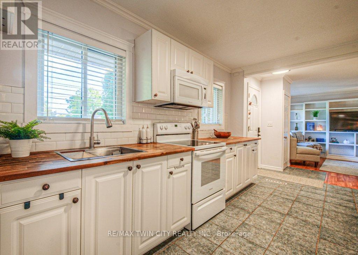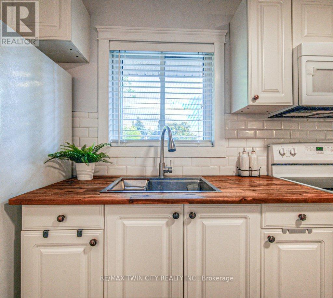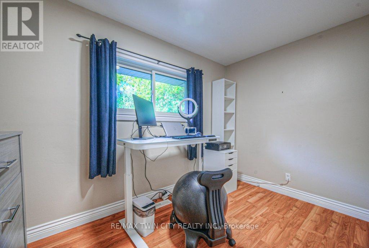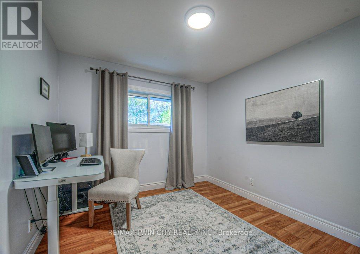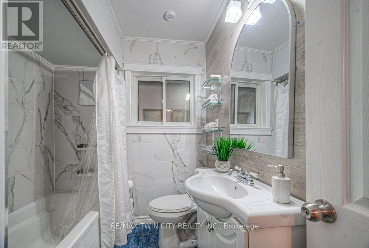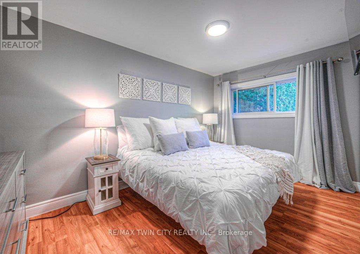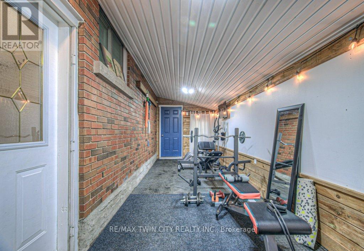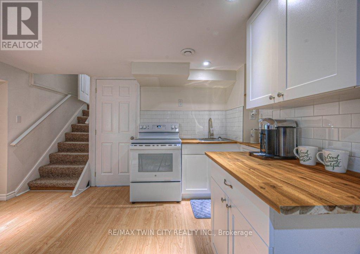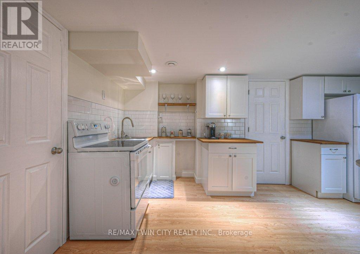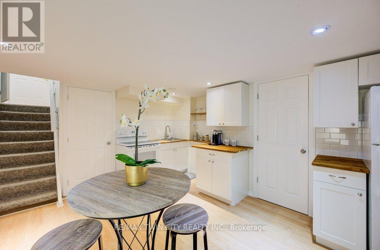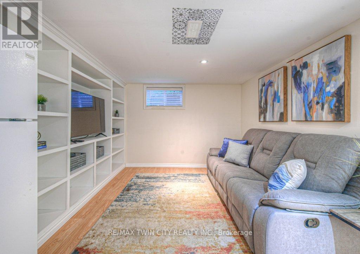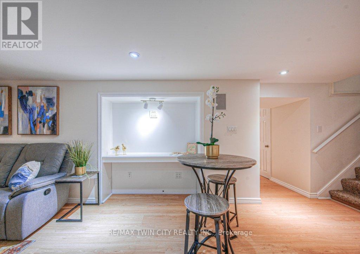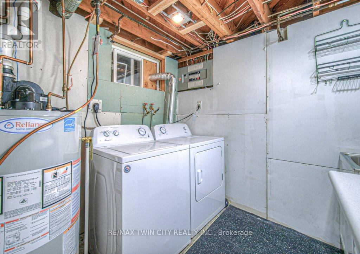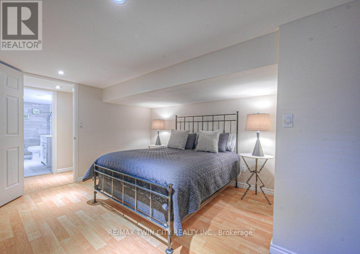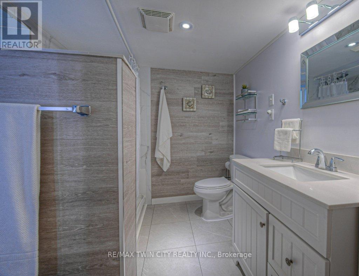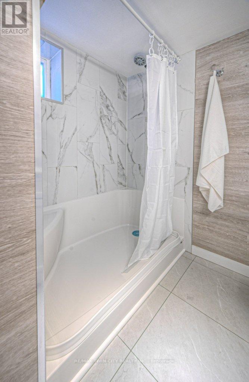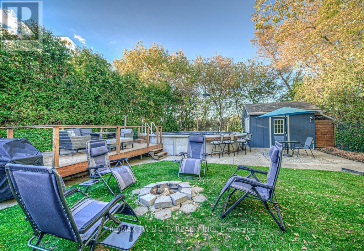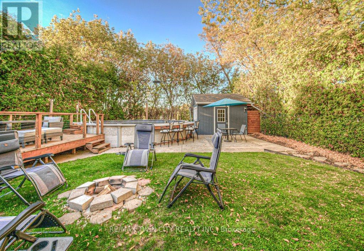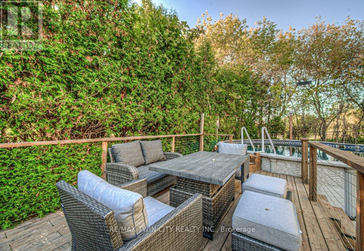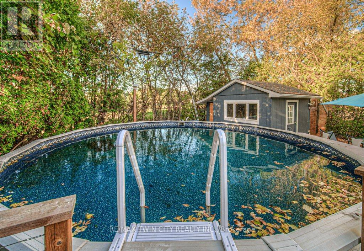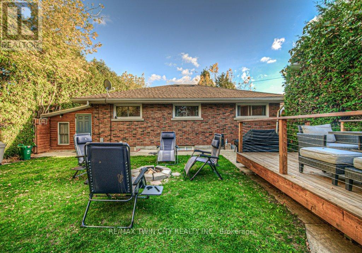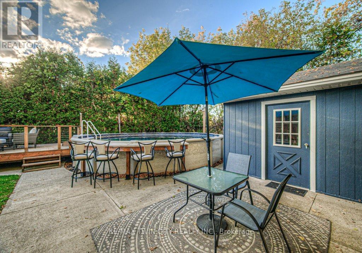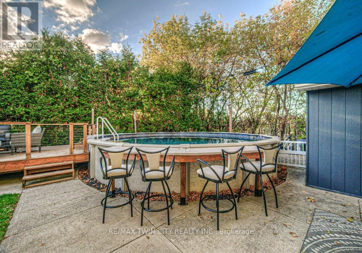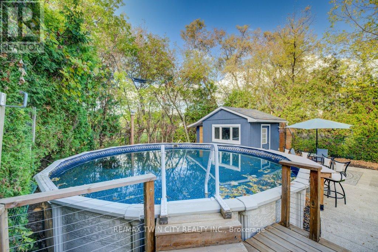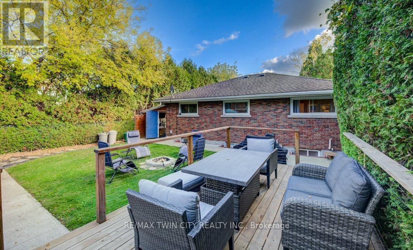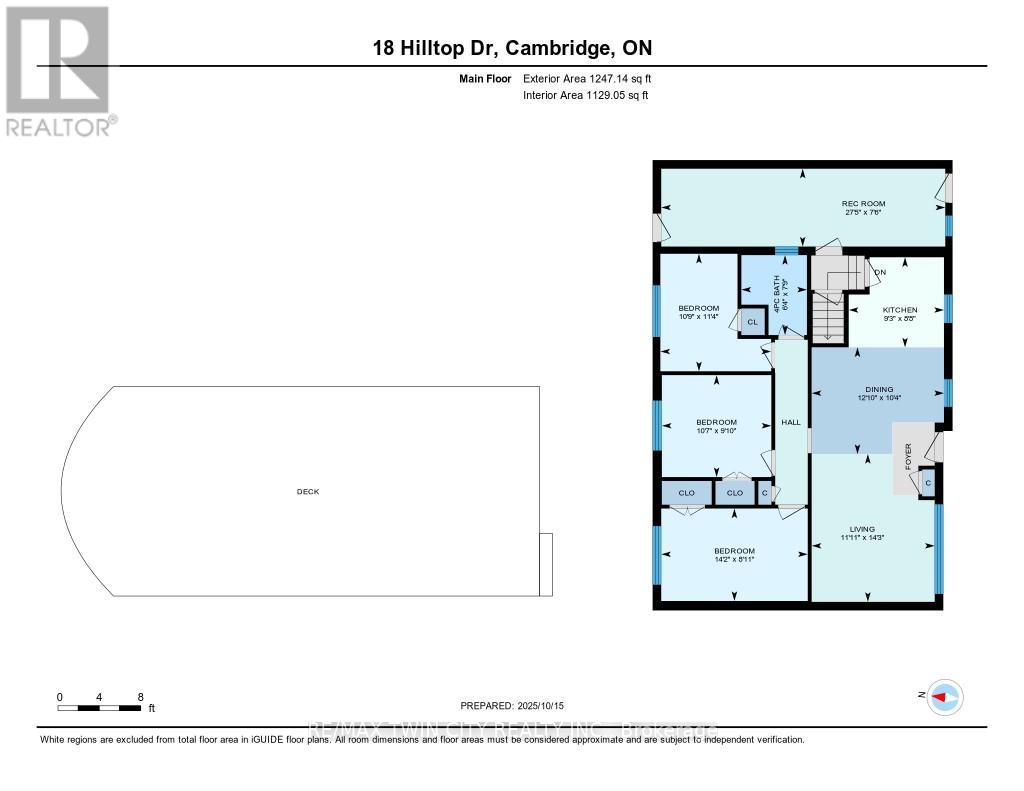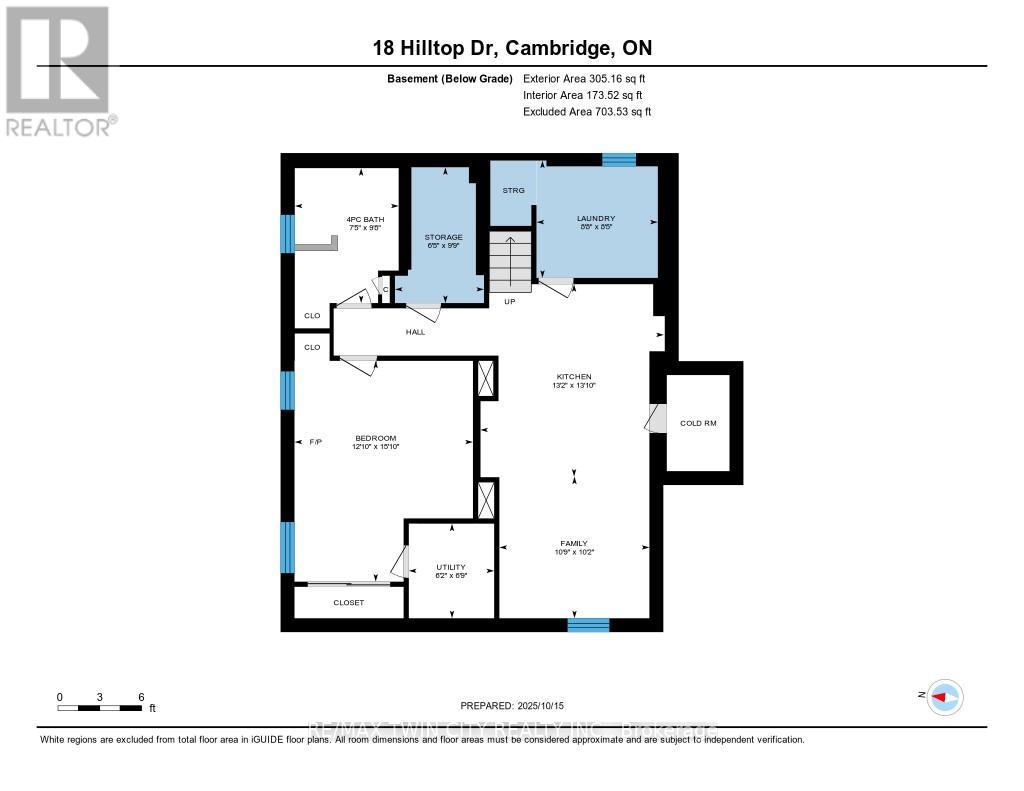18 Hilltop Drive Cambridge, Ontario N1R 1S9
$725,000
This beautifully updated 3+1 bedroom bungalow is move-in ready and full of possibilities. Featuring a fully finished lower level with a separate entrance and kitchen (2022) complete with fridge and stove, it's ideal for multi-generational living or in-law suite potential. The main floor boasts a bright, open-concept layout with an updated kitchen offering ample white cabinetry and a stylish subway tile backsplash. The living room is warm and welcoming, enhanced by a built-in entertainment unit and modern pot lighting. All three main-floor bedrooms are generously sized, perfect for the family. Step outside and enjoy the extra-deep, private backyard perfect for entertaining! Highlights include a 24 round heated saltwater above-ground pool (new filter 2024, new liner 2024, pump 2020, salt cell 2021), spacious deck (2022), 11' x 11' shed/change house with hydro and a concrete patio. A cozy front deck and roomy mudroom/entryway add even more functionality and curb appeal. Located in a family-friendly neighbourhood close to schools, Soper Park, walking/biking trails, Galt Arena, shopping and just minutes from Highway 401 for commuters. (id:50886)
Property Details
| MLS® Number | X12462920 |
| Property Type | Single Family |
| Amenities Near By | Park, Place Of Worship, Public Transit, Schools |
| Equipment Type | Water Heater |
| Parking Space Total | 5 |
| Pool Type | Above Ground Pool |
| Rental Equipment Type | Water Heater |
| Structure | Shed |
Building
| Bathroom Total | 2 |
| Bedrooms Above Ground | 4 |
| Bedrooms Below Ground | 1 |
| Bedrooms Total | 5 |
| Age | 51 To 99 Years |
| Appliances | Dryer, Microwave, Stove, Washer, Window Coverings, Refrigerator |
| Architectural Style | Bungalow |
| Basement Development | Finished |
| Basement Type | Full (finished) |
| Construction Style Attachment | Detached |
| Cooling Type | Central Air Conditioning |
| Exterior Finish | Brick |
| Foundation Type | Poured Concrete |
| Heating Fuel | Natural Gas |
| Heating Type | Forced Air |
| Stories Total | 1 |
| Size Interior | 1,100 - 1,500 Ft2 |
| Type | House |
| Utility Water | Municipal Water |
Parking
| No Garage |
Land
| Acreage | No |
| Land Amenities | Park, Place Of Worship, Public Transit, Schools |
| Sewer | Sanitary Sewer |
| Size Depth | 118 Ft ,4 In |
| Size Frontage | 52 Ft |
| Size Irregular | 52 X 118.4 Ft ; 49.46ft. X 118.38ft. X 51.99ft. X 137.14 |
| Size Total Text | 52 X 118.4 Ft ; 49.46ft. X 118.38ft. X 51.99ft. X 137.14|under 1/2 Acre |
| Zoning Description | R4 |
Rooms
| Level | Type | Length | Width | Dimensions |
|---|---|---|---|---|
| Basement | Kitchen | 4.02 m | 4.21 m | 4.02 m x 4.21 m |
| Basement | Bedroom 4 | 3.91 m | 4.83 m | 3.91 m x 4.83 m |
| Basement | Bathroom | 2.27 m | 2.95 m | 2.27 m x 2.95 m |
| Basement | Laundry Room | 2.65 m | 2.57 m | 2.65 m x 2.57 m |
| Basement | Utility Room | 1.87 m | 2.07 m | 1.87 m x 2.07 m |
| Basement | Other | 1.95 m | 2.97 m | 1.95 m x 2.97 m |
| Basement | Family Room | 3.28 m | 3.1 m | 3.28 m x 3.1 m |
| Main Level | Living Room | 3.63 m | 4.36 m | 3.63 m x 4.36 m |
| Main Level | Dining Room | 3.9 m | 3.14 m | 3.9 m x 3.14 m |
| Main Level | Kitchen | 2.81 m | 2.65 m | 2.81 m x 2.65 m |
| Main Level | Primary Bedroom | 4.34 m | 2.72 m | 4.34 m x 2.72 m |
| Main Level | Bedroom 2 | 3.26 m | 3.46 m | 3.26 m x 3.46 m |
| Main Level | Bedroom 3 | 3.23 m | 3 m | 3.23 m x 3 m |
| Main Level | Bathroom | 1.93 m | 2.36 m | 1.93 m x 2.36 m |
| Main Level | Recreational, Games Room | 8.37 m | 2.29 m | 8.37 m x 2.29 m |
https://www.realtor.ca/real-estate/28991082/18-hilltop-drive-cambridge
Contact Us
Contact us for more information
Geraldine Mahood
Broker
www.geraldinesellshomes.com/
www.facebook.com/geraldinesellshomes
www.linkedin.com/in/geraldinesellshomes/
901 Victoria Street N Unit B
Kitchener, Ontario N2B 3C3
(519) 579-4110
www.remaxtwincity.com/

