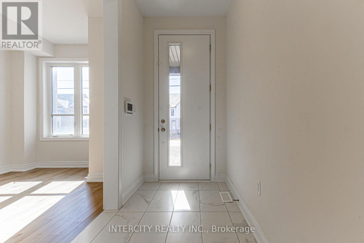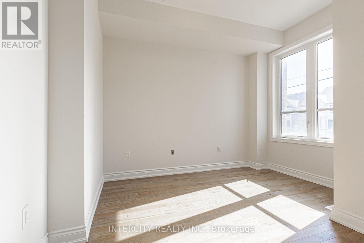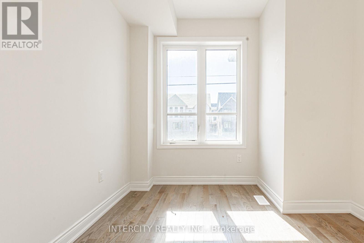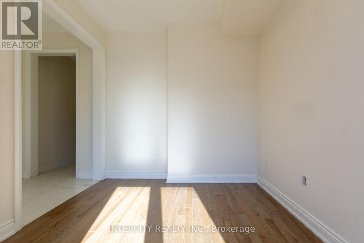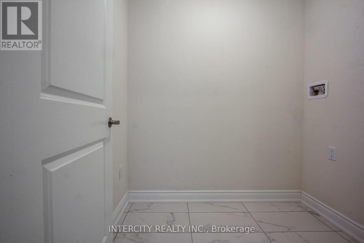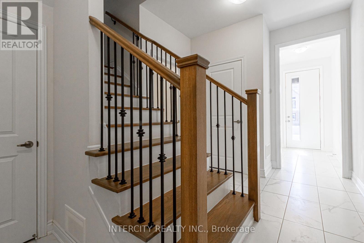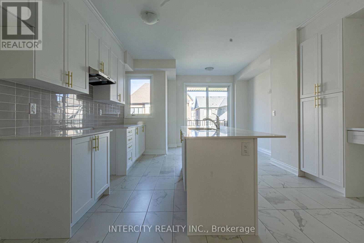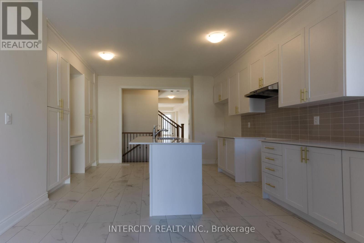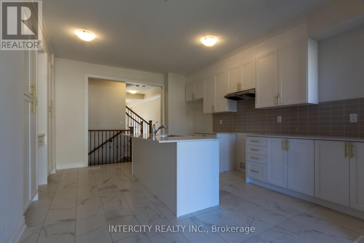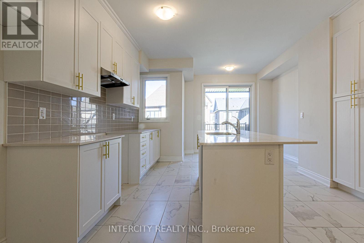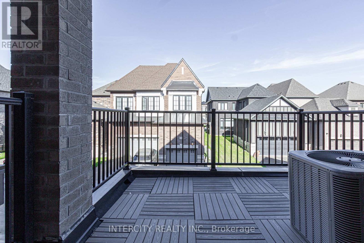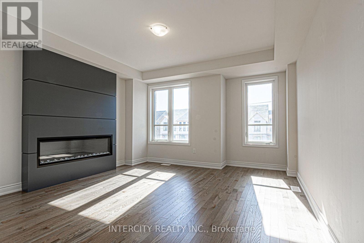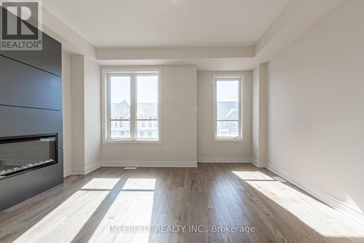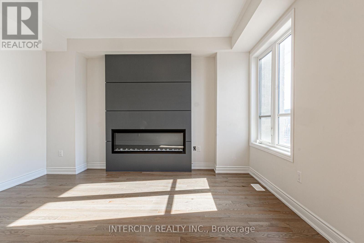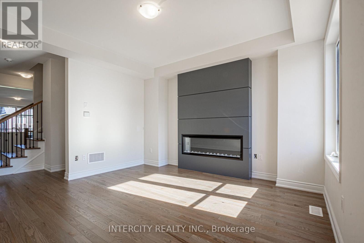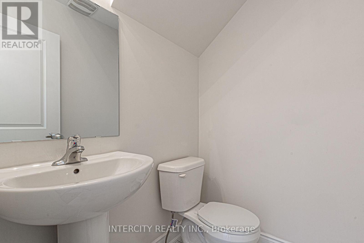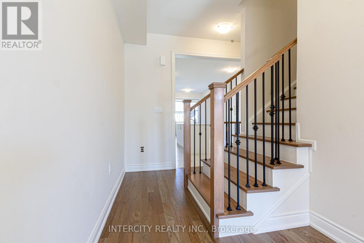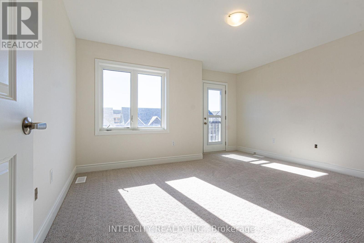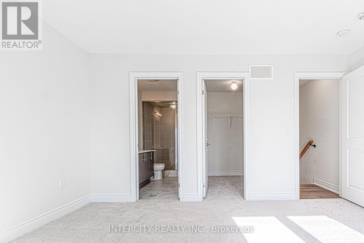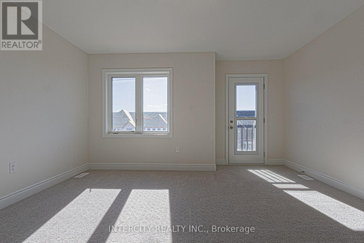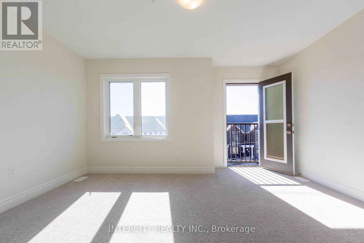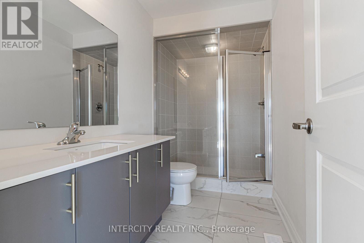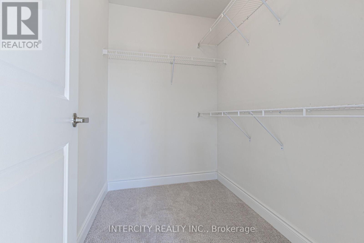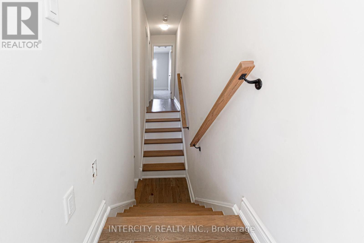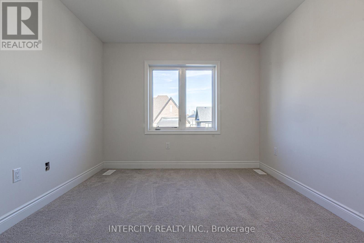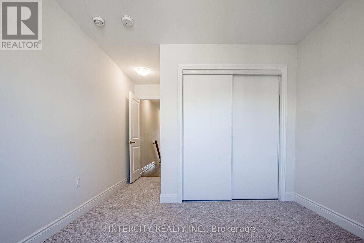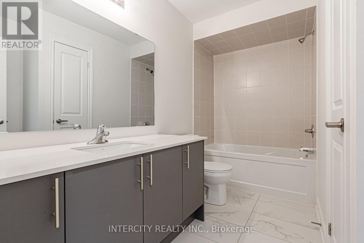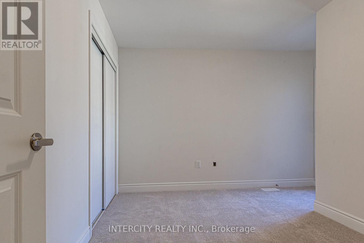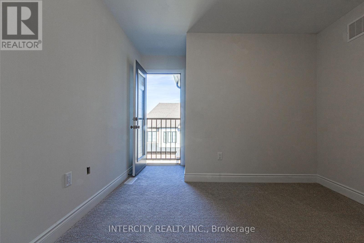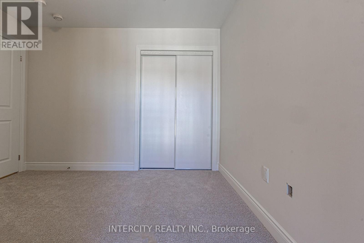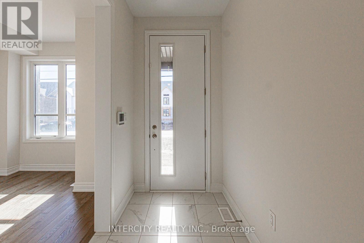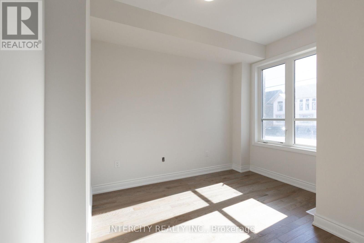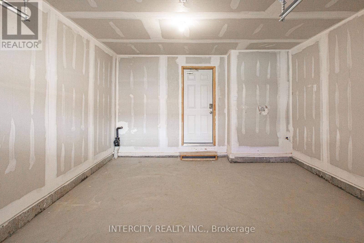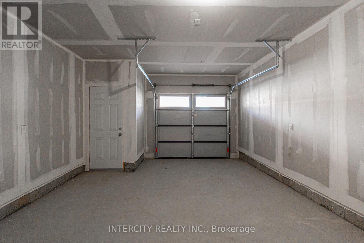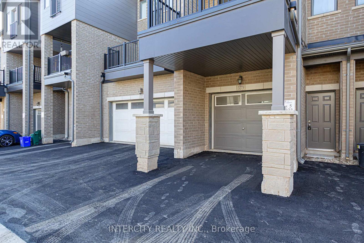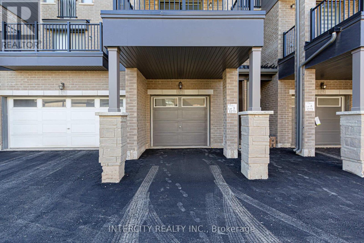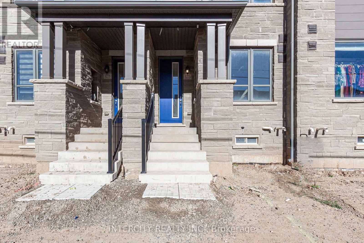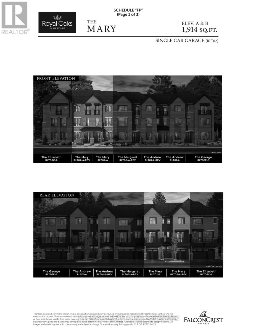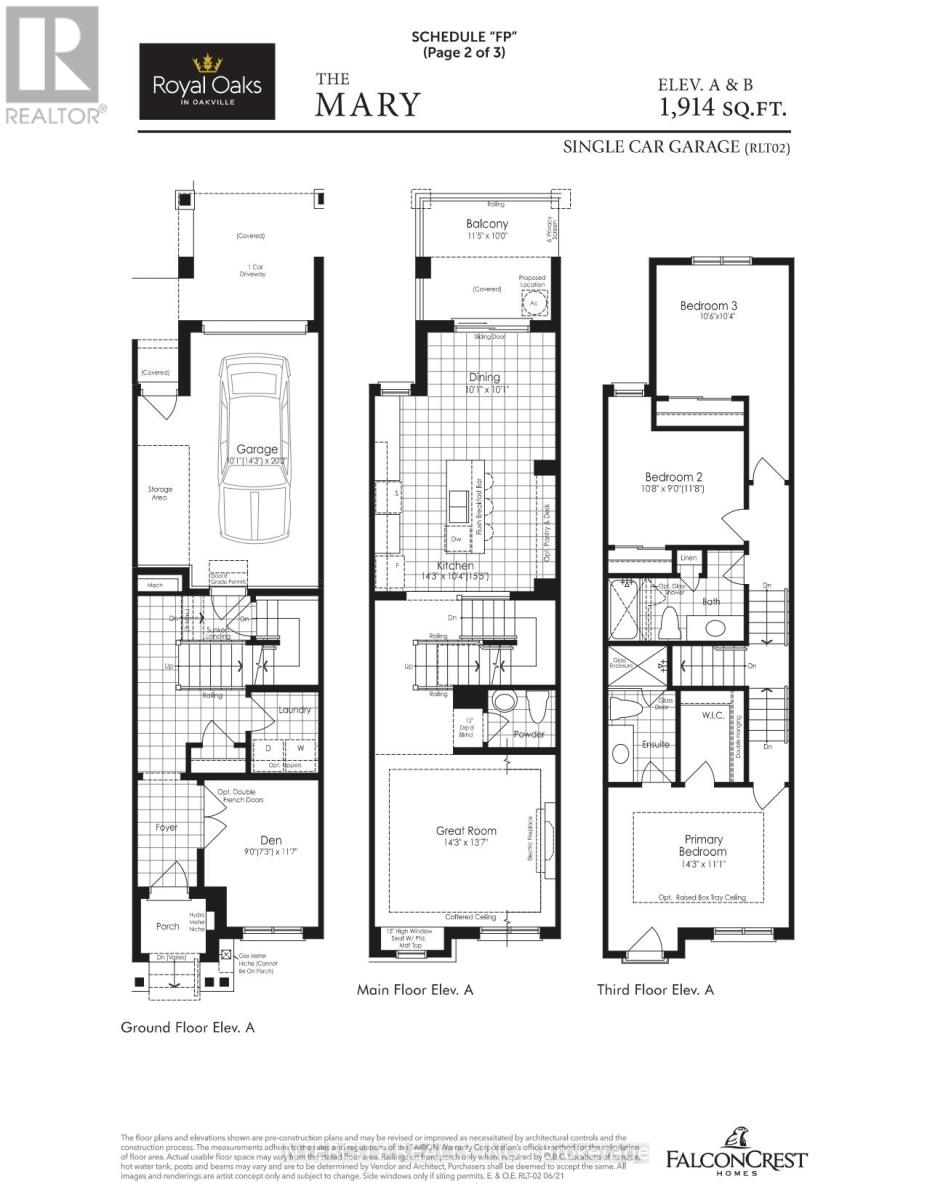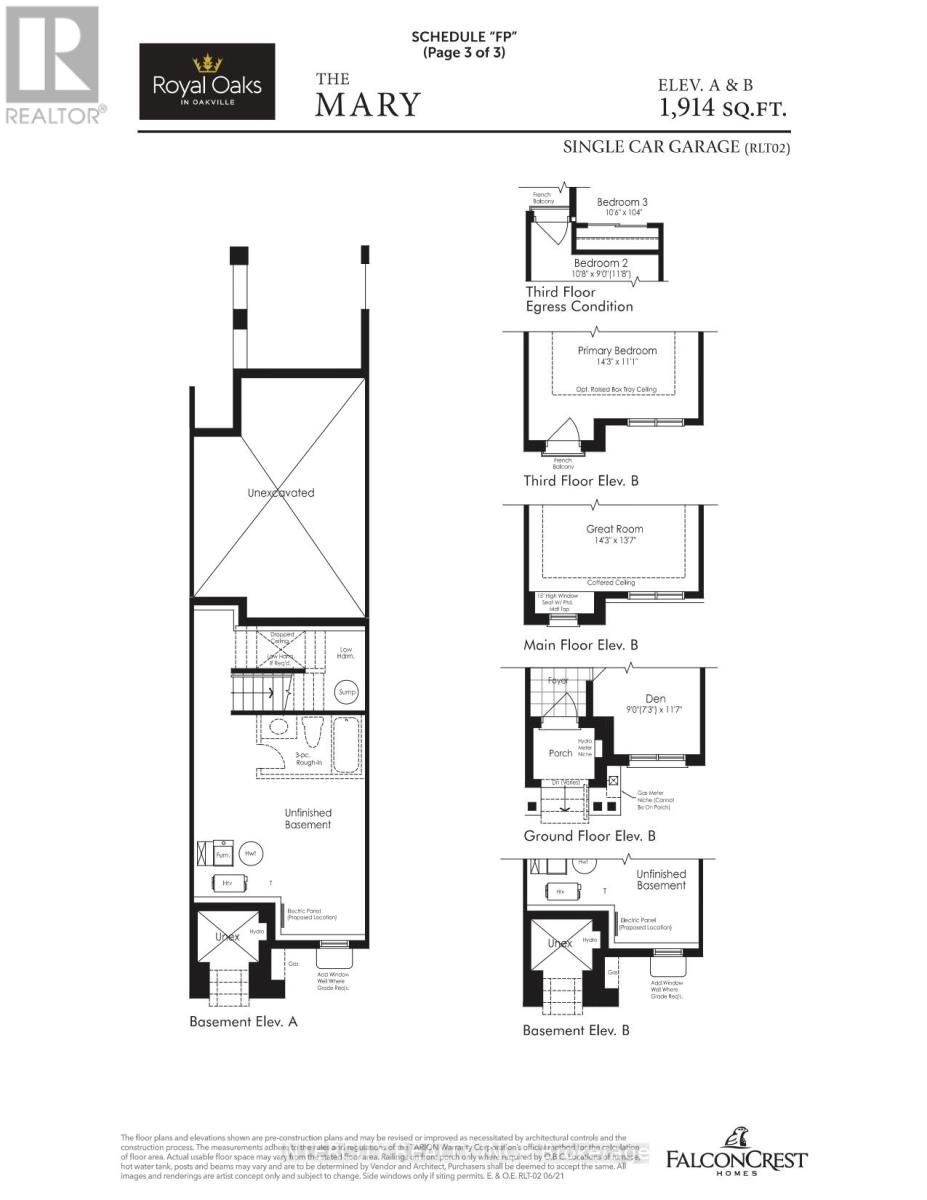3273 Sixth Line Oakville, Ontario L6H 0Z8
$999,990
Brand New Builder Inventory Home! Executive Freehold Townhome! No maintenance fees! Never lived in 1,914 Sq.Ft. loaded with builder upgrades, including, Kitchen backsplash, quartz countertops, porcelain floor tiles 12 x 24, quartz countertops w/undermount sinks in primary ensuite and main bathroom, 60 inch electric fireplace with custom wall panel cabinetry, hardwood flooring in great room, stained oak railings, metal pickets, and painted risers! Close to all amenities; shopping; schools, and parks. Close to 3 major highways and approx 15 min drive to Oakville GO Train Station. (id:50886)
Property Details
| MLS® Number | W12462936 |
| Property Type | Single Family |
| Community Name | 1008 - GO Glenorchy |
| Amenities Near By | Hospital, Park, Schools |
| Equipment Type | Water Heater |
| Parking Space Total | 2 |
| Rental Equipment Type | Water Heater |
Building
| Bathroom Total | 3 |
| Bedrooms Above Ground | 3 |
| Bedrooms Total | 3 |
| Age | New Building |
| Basement Development | Unfinished |
| Basement Type | N/a (unfinished) |
| Construction Style Attachment | Attached |
| Cooling Type | Central Air Conditioning |
| Exterior Finish | Brick, Stone |
| Fireplace Present | Yes |
| Flooring Type | Hardwood, Carpeted |
| Foundation Type | Concrete |
| Half Bath Total | 1 |
| Heating Fuel | Natural Gas |
| Heating Type | Forced Air |
| Stories Total | 3 |
| Size Interior | 1,500 - 2,000 Ft2 |
| Type | Row / Townhouse |
| Utility Water | Municipal Water |
Parking
| Attached Garage | |
| Garage |
Land
| Acreage | No |
| Land Amenities | Hospital, Park, Schools |
| Sewer | Sanitary Sewer |
| Size Depth | 82 Ft |
| Size Frontage | 15 Ft ,1 In |
| Size Irregular | 15.1 X 82 Ft |
| Size Total Text | 15.1 X 82 Ft |
| Zoning Description | Single Family Residential |
Rooms
| Level | Type | Length | Width | Dimensions |
|---|---|---|---|---|
| Second Level | Great Room | 4.34 m | 4.14 m | 4.34 m x 4.14 m |
| Second Level | Kitchen | 4.34 m | 3.15 m | 4.34 m x 3.15 m |
| Second Level | Eating Area | 3.2 m | 3.15 m | 3.2 m x 3.15 m |
| Third Level | Primary Bedroom | 4.34 m | 3.38 m | 4.34 m x 3.38 m |
| Third Level | Bedroom | 3.25 m | 2.74 m | 3.25 m x 2.74 m |
| Third Level | Bedroom | 3.2 m | 3.15 m | 3.2 m x 3.15 m |
| Ground Level | Den | 3.53 m | 2.74 m | 3.53 m x 2.74 m |
Utilities
| Cable | Available |
| Electricity | Installed |
| Sewer | Installed |
https://www.realtor.ca/real-estate/28991047/3273-sixth-line-oakville-go-glenorchy-1008-go-glenorchy
Contact Us
Contact us for more information
Mike Mete
Salesperson
3600 Langstaff Rd., Ste14
Vaughan, Ontario L4L 9E7
(416) 798-7070
(905) 851-8794
Kathie Anderson
Broker
(905) 580-0091
www.kathiesellsoakville.com/
3600 Langstaff Rd., Ste14
Vaughan, Ontario L4L 9E7
(416) 798-7070
(905) 851-8794

