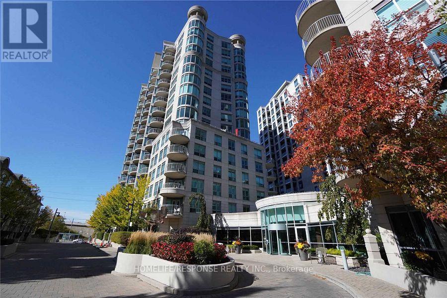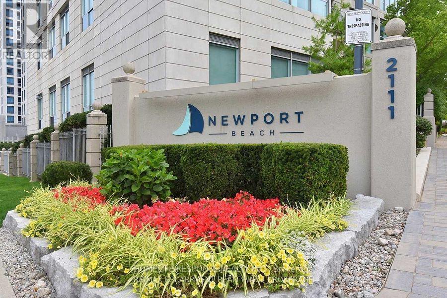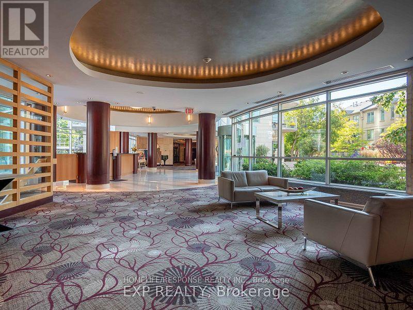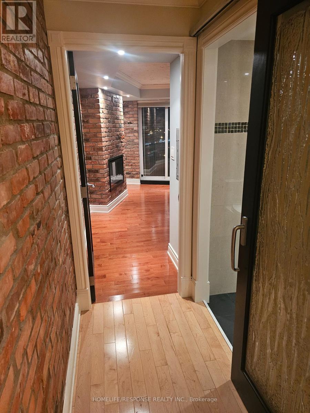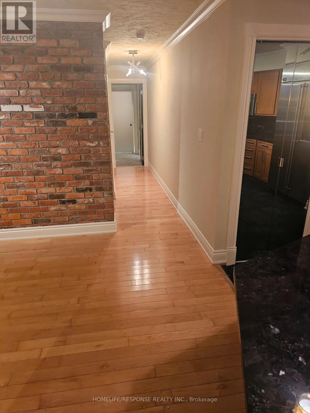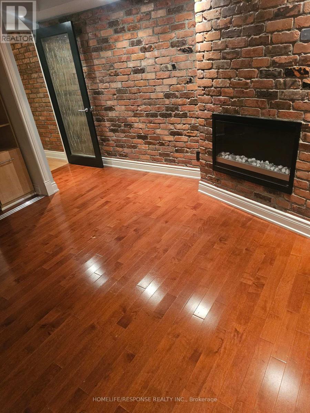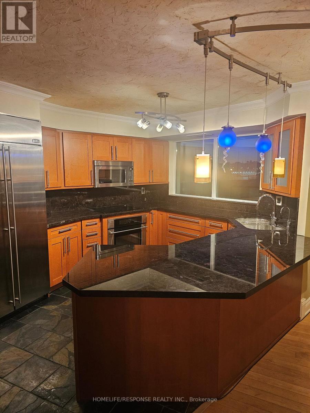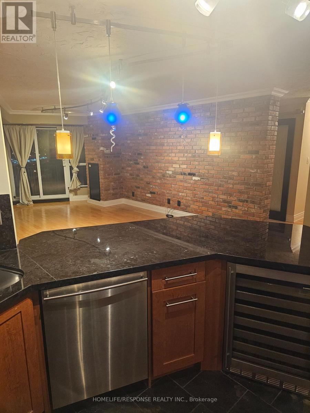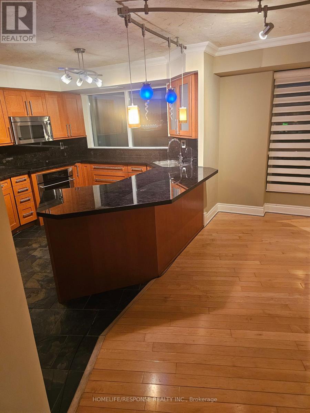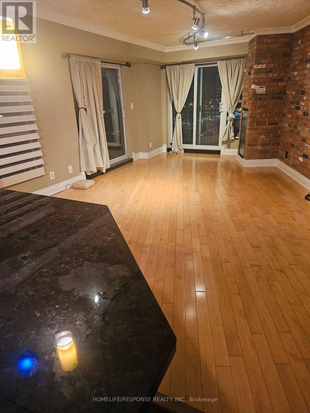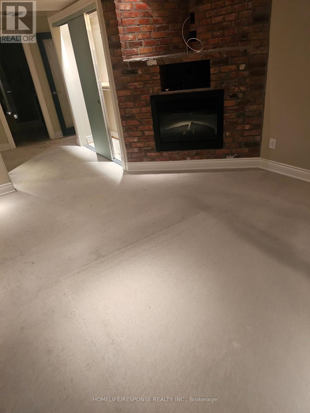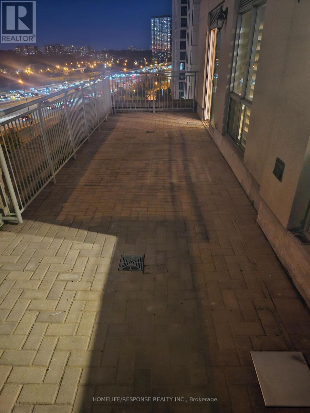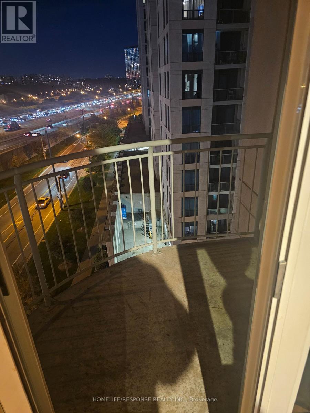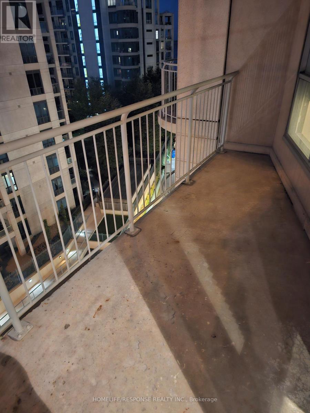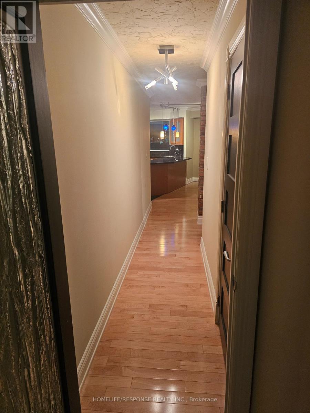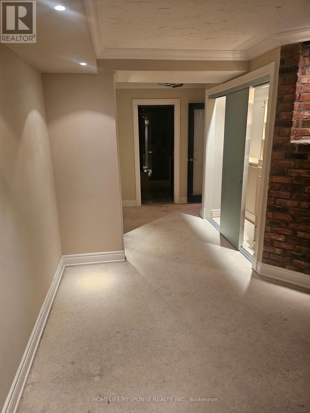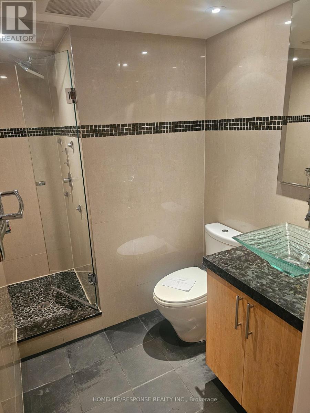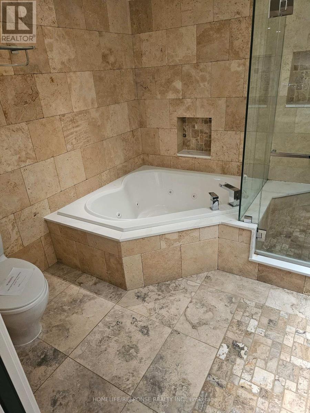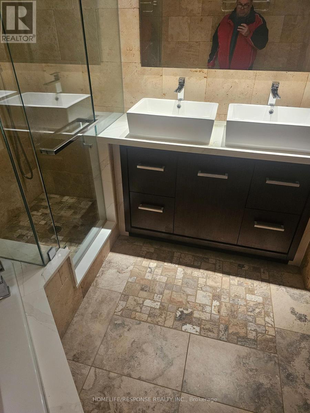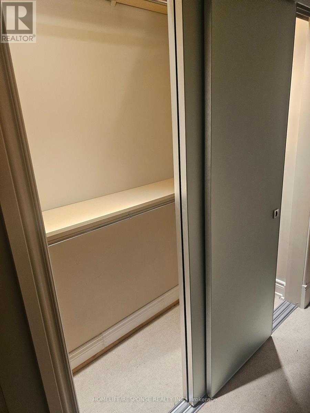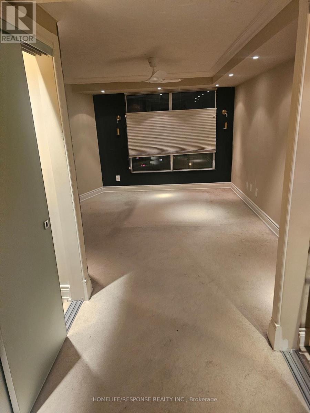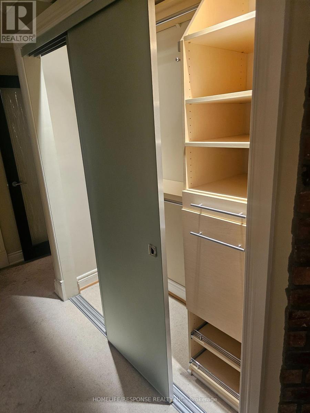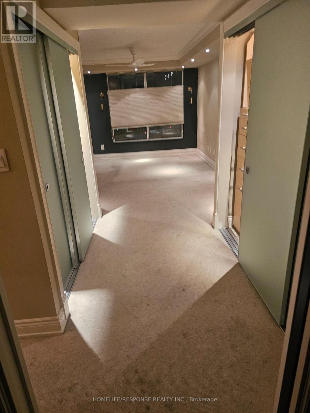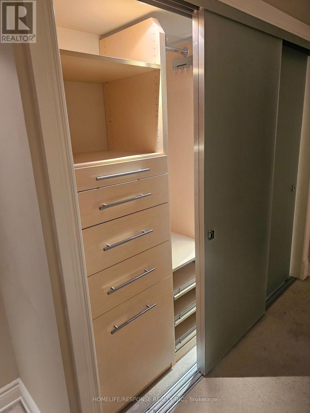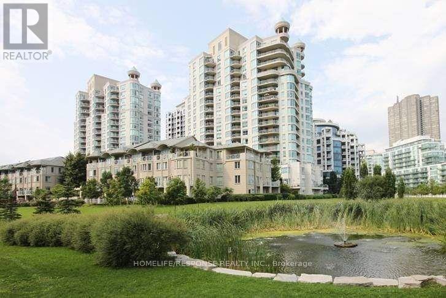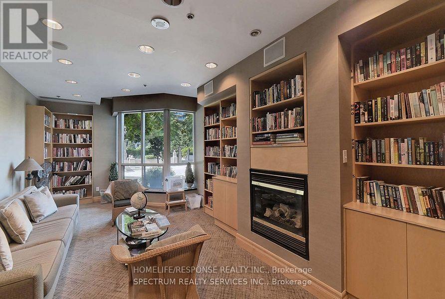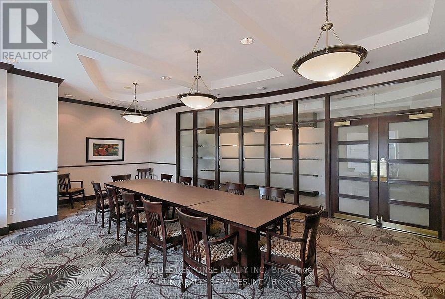809 - 2111 Lakeshore Boulevard W Toronto, Ontario M8V 4B2
2 Bedroom
2 Bathroom
1,000 - 1,199 ft2
Fireplace
Central Air Conditioning
Forced Air
$695,000Maintenance, Heat, Electricity, Water, Common Area Maintenance, Insurance, Parking
$1,216.26 Monthly
Maintenance, Heat, Electricity, Water, Common Area Maintenance, Insurance, Parking
$1,216.26 MonthlyFantastic " Corner Suite"!!! First Class Waterfront Building! "Newport Beach"! Spacious Layout!! Incredible Amenities! 24 Hours Security! A Must Show!!! Also Included is Unit 10, Level C, MTCC Plan 1352 (id:50886)
Property Details
| MLS® Number | W12462933 |
| Property Type | Single Family |
| Community Name | Mimico |
| Community Features | Pets Allowed With Restrictions |
| Features | Balcony |
| Parking Space Total | 2 |
Building
| Bathroom Total | 2 |
| Bedrooms Above Ground | 2 |
| Bedrooms Total | 2 |
| Amenities | Security/concierge, Exercise Centre, Party Room, Visitor Parking, Fireplace(s), Storage - Locker |
| Basement Type | None |
| Cooling Type | Central Air Conditioning |
| Exterior Finish | Concrete |
| Fireplace Present | Yes |
| Heating Fuel | Natural Gas |
| Heating Type | Forced Air |
| Size Interior | 1,000 - 1,199 Ft2 |
| Type | Apartment |
Parking
| No Garage |
Land
| Acreage | No |
Rooms
| Level | Type | Length | Width | Dimensions |
|---|---|---|---|---|
| Flat | Dining Room | 5.98 m | 4.09 m | 5.98 m x 4.09 m |
| Flat | Living Room | 5.98 m | 4.09 m | 5.98 m x 4.09 m |
| Flat | Kitchen | 3.48 m | 3.33 m | 3.48 m x 3.33 m |
| Flat | Primary Bedroom | 7.26 m | 3.52 m | 7.26 m x 3.52 m |
| Flat | Bedroom 2 | 3.2 m | 5.36 m | 3.2 m x 5.36 m |
https://www.realtor.ca/real-estate/28991046/809-2111-lakeshore-boulevard-w-toronto-mimico-mimico
Contact Us
Contact us for more information
Charles Edward Parsons
Salesperson
www.infowebrealestate.com/
Homelife/response Realty Inc.
4304 Village Centre Crt #100
Mississauga, Ontario L4Z 1S2
4304 Village Centre Crt #100
Mississauga, Ontario L4Z 1S2
(905) 949-0070
(905) 949-9814
www.homeliferesponse.com

