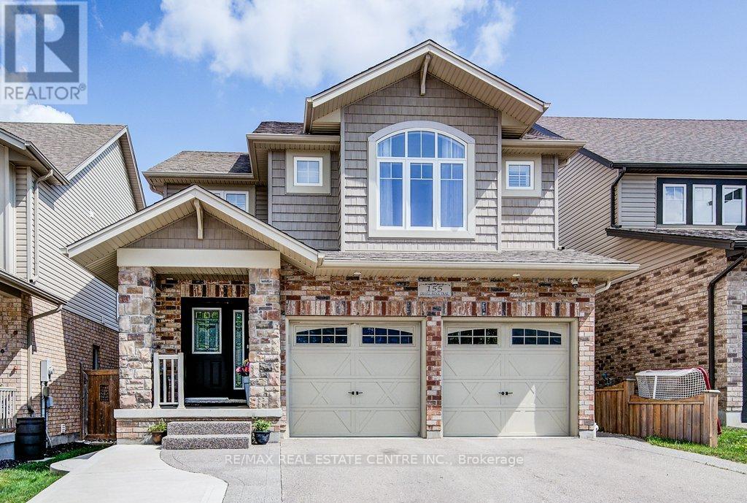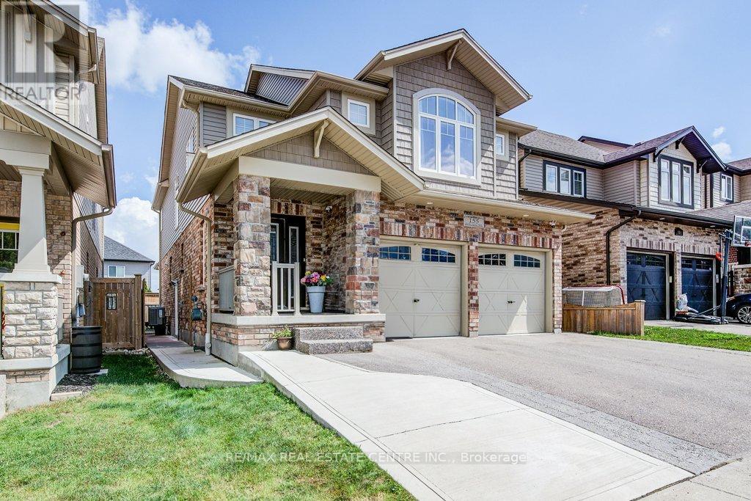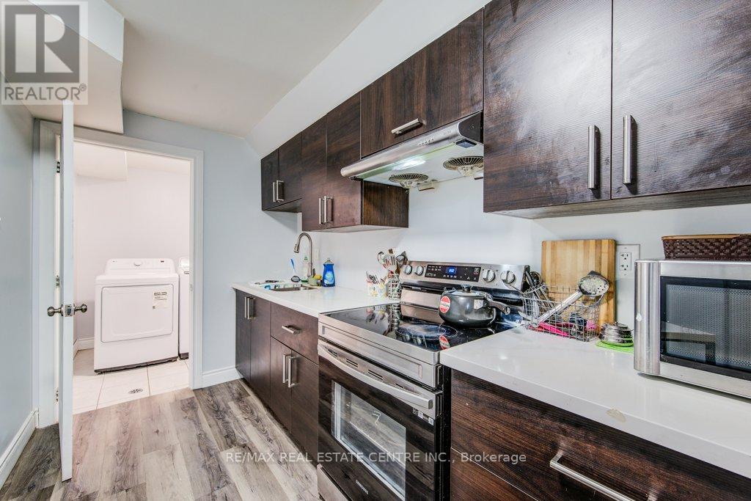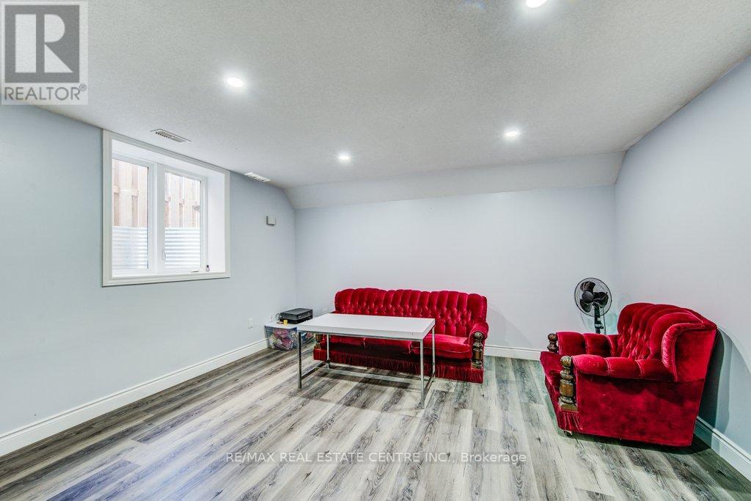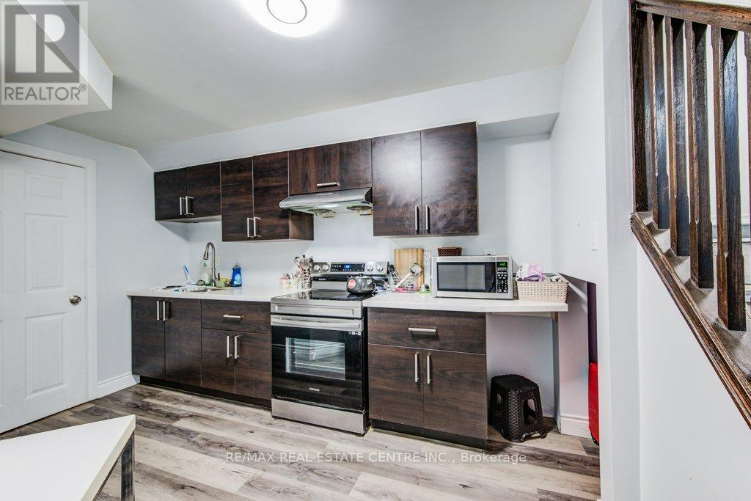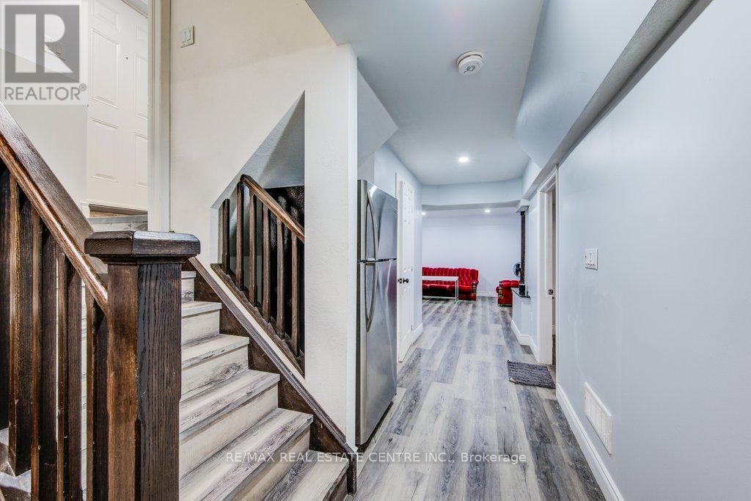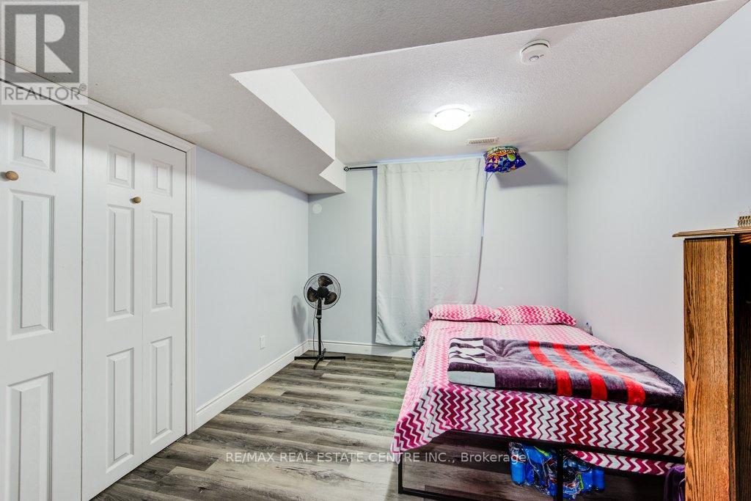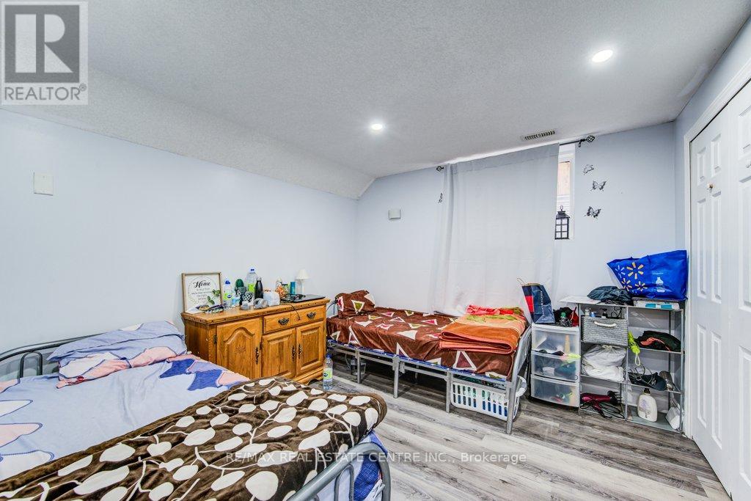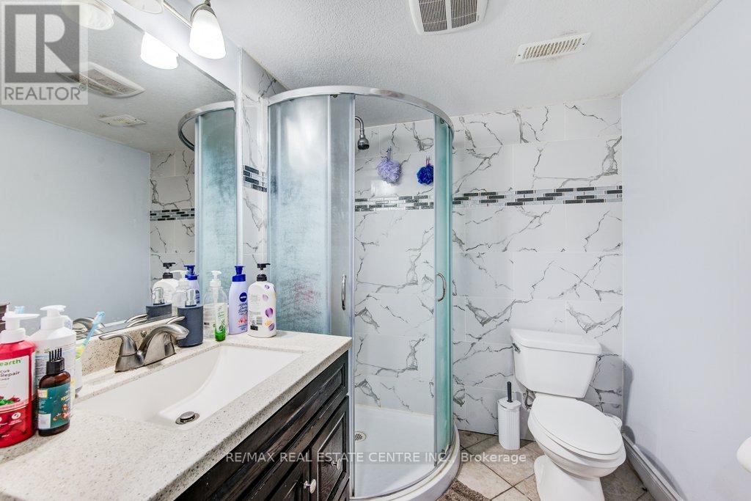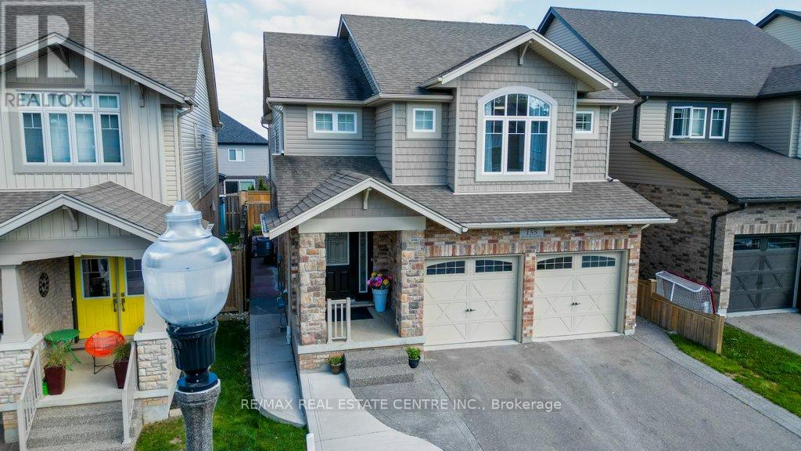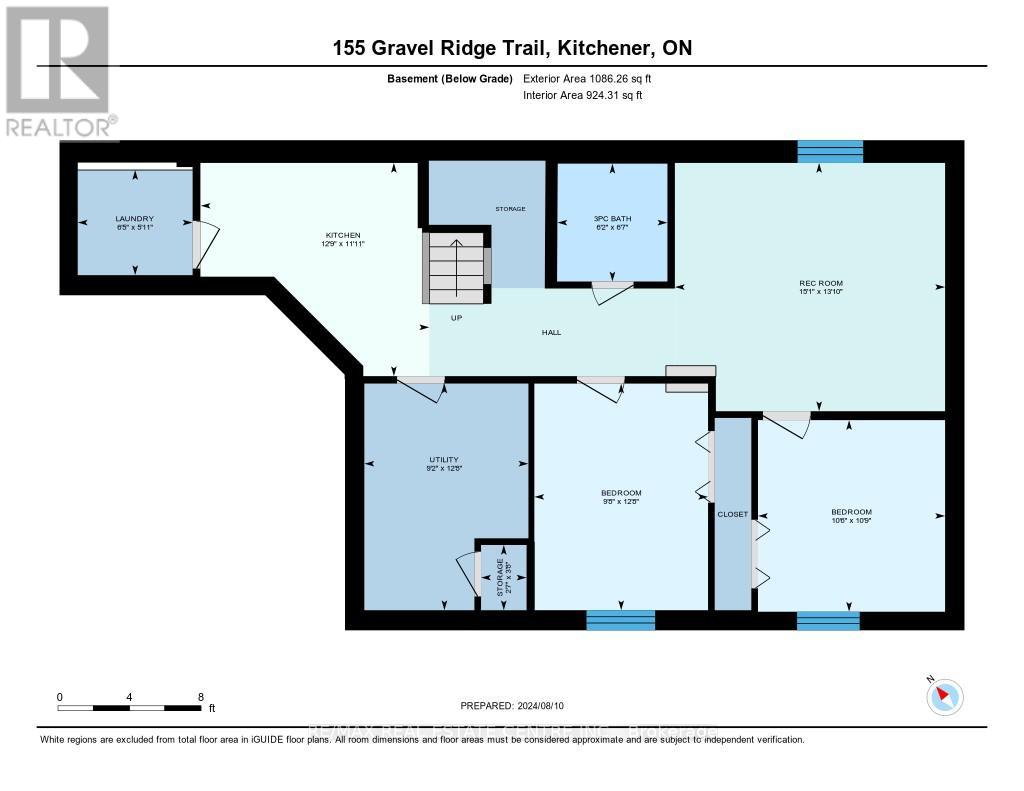Basement - 155 Gravel Ridge Trail Kitchener, Ontario N2E 0E5
$1,800 Monthly
RemarksPublic: Welcome to 155 Gravel Ridge Trail, Unit #Basement - a beautifully finished 2-bedroom, 1-bathroom basement apartment located in the highly desirable Laurentian Hills community of Kitchener. This bright and spacious unit features a private side entrance and an open-concept living area with large windows that fill the space with natural light. The modern kitchen is equipped with granite countertops, stainless steel appliances, and ample cabinetry, making it both stylish and functional. Throughout the unit, neutral tones and sleek vinyl flooring create a clean, contemporary atmosphere. The primary bedroom offers generous natural light through oversized windows, while the second bedroom provides a comfortable space for rest, work, or guests. Additional highlights include convenient in-suite laundry and bonus storage under the stairs-perfect for keeping your belongings organized. Situated within walking distance to parks and scenic walking trails, and just minutes from major shopping centres and Highway 401, this home combines modern comfort with everyday convenience. Don't miss this exceptional leasing opportunity-schedule your private viewing today and make this beautiful space your next home. (id:50886)
Property Details
| MLS® Number | X12469817 |
| Property Type | Single Family |
| Parking Space Total | 1 |
Building
| Bathroom Total | 1 |
| Bedrooms Below Ground | 2 |
| Bedrooms Total | 2 |
| Age | 6 To 15 Years |
| Appliances | Dryer, Microwave, Hood Fan, Stove, Washer, Refrigerator |
| Basement Features | Separate Entrance |
| Basement Type | N/a |
| Construction Style Attachment | Detached |
| Cooling Type | Central Air Conditioning, Air Exchanger |
| Exterior Finish | Brick Facing |
| Foundation Type | Poured Concrete |
| Heating Fuel | Natural Gas |
| Heating Type | Forced Air |
| Size Interior | 0 - 699 Ft2 |
| Type | House |
| Utility Water | Municipal Water |
Parking
| Attached Garage | |
| Garage |
Land
| Acreage | No |
| Sewer | Sanitary Sewer |
| Size Depth | 101 Ft ,8 In |
| Size Frontage | 36 Ft ,1 In |
| Size Irregular | 36.1 X 101.7 Ft |
| Size Total Text | 36.1 X 101.7 Ft |
Rooms
| Level | Type | Length | Width | Dimensions |
|---|---|---|---|---|
| Basement | Living Room | 4.22 m | 4.6 m | 4.22 m x 4.6 m |
| Basement | Kitchen | 3.89 m | 3.63 m | 3.89 m x 3.63 m |
| Basement | Bedroom | 3.86 m | 2.95 m | 3.86 m x 2.95 m |
| Basement | Bedroom | 3.28 m | 3.2 m | 3.28 m x 3.2 m |
| Basement | Bathroom | 2.01 m | 1.88 m | 2.01 m x 1.88 m |
| Basement | Laundry Room | 1.96 m | 1.8 m | 1.96 m x 1.8 m |
Utilities
| Electricity | Installed |
| Sewer | Installed |
https://www.realtor.ca/real-estate/29005963/basement-155-gravel-ridge-trail-kitchener
Contact Us
Contact us for more information
Bhupinder Singh
Broker
720 Westmount Rd E #b
Kitchener, Ontario N2E 2M6
(519) 741-0950

