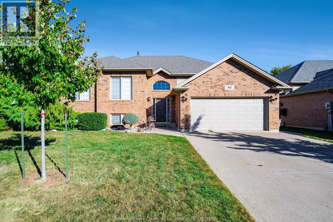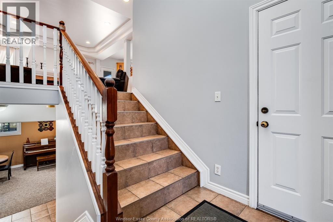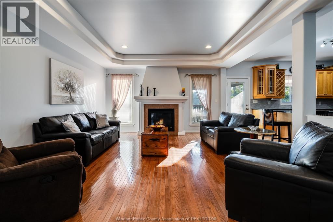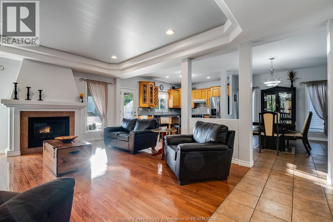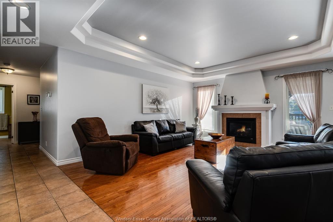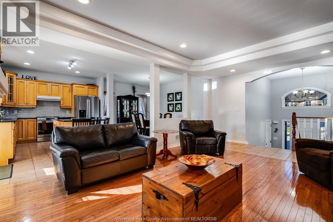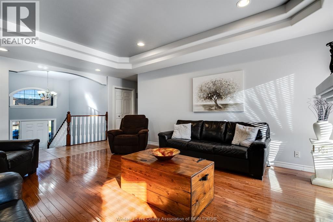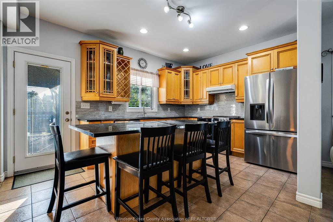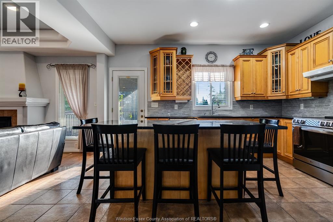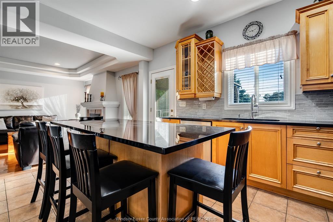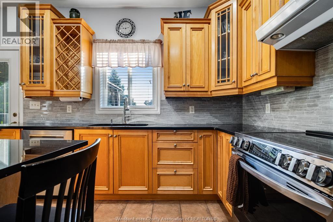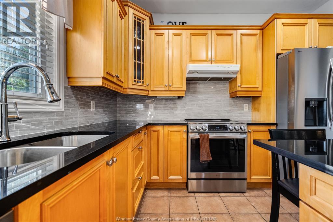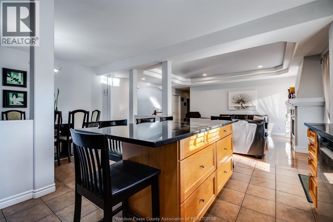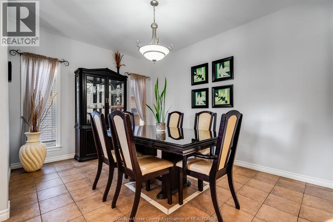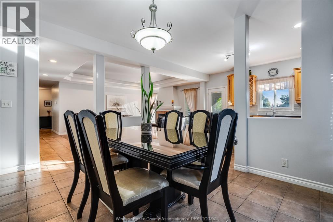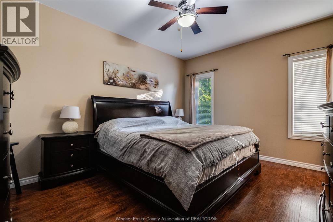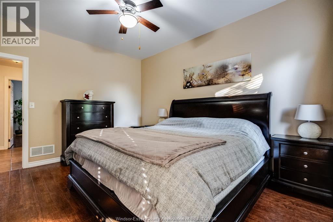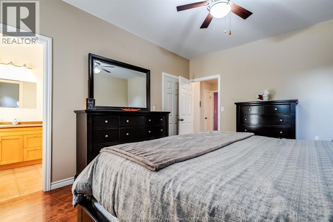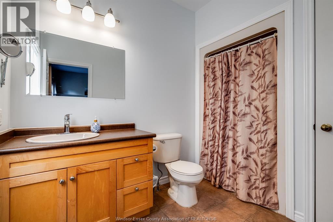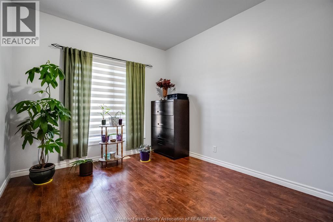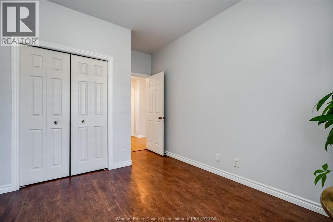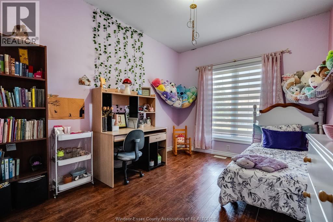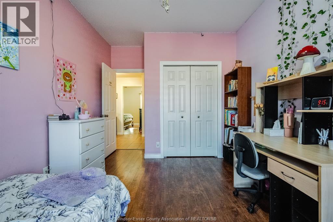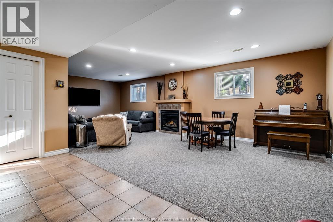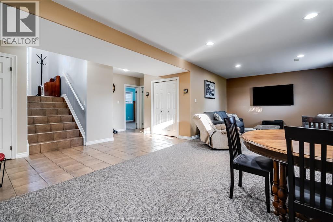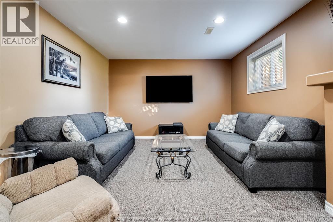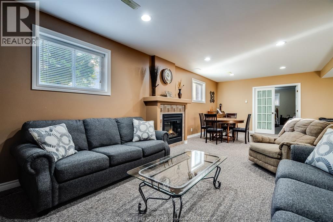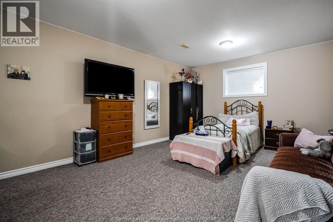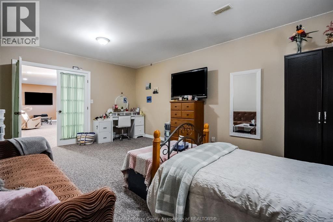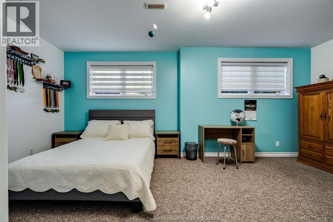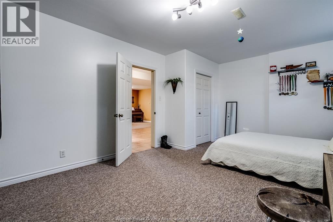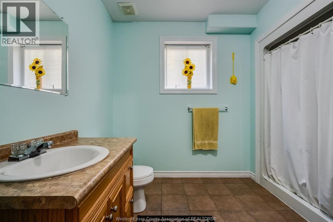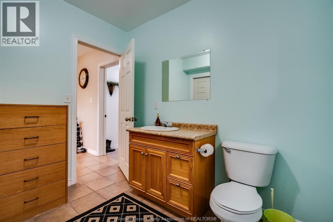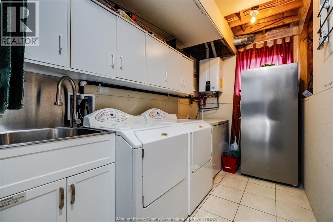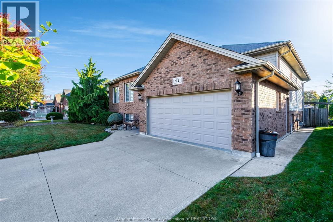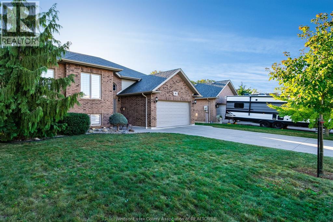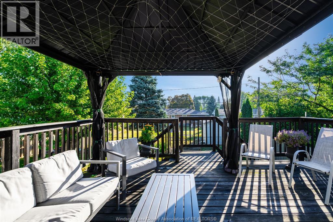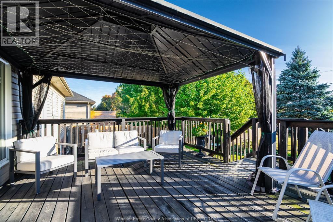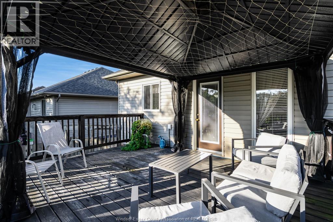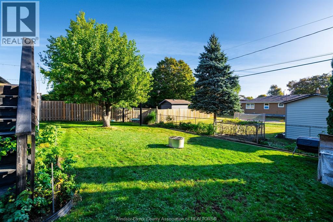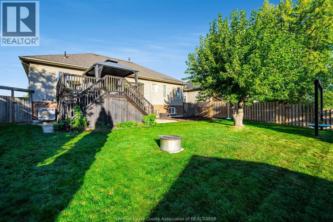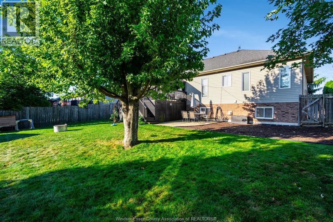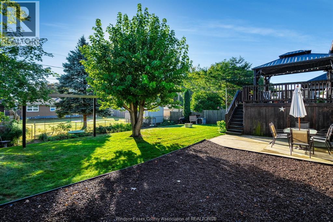92 Joanne Court Leamington, Ontario N8H 5H5
$679,900
Welcome to 92 Joanne Court in Leamington! This beautiful 5 bedroom, 3 bath home is perfect for a growing family. Step through the front doors into a spacious foyer that leads to a warm and inviting main floor. The large living room with a gas fireplace creates the perfect space to relax, and the open concept kitchen and dining area make it ideal for hosting family and friends. The main floor features a generous primary bedroom with a 3-piece ensuite and walk-in closet, along with two additional good-sized bedrooms and a 4-piece bath. Downstairs, the fully finished basement offers a large family room with another gas fireplace, two more bedrooms, a laundry room, and plenty of extra storage throughout. Outside, you’ll find a full two-car garage and a fully fenced backyard with a covered deck off the kitchen — great for outdoor entertaining or relaxing evenings. Updates include a new roof (2020), tankless hot water system (2021), and A/C heat pump (2023). Located close to Leamington’s many shops, baseball diamonds, the recreation complex, and a walking path that leads right to the beautiful waterfront — this is the perfect place to call home. Don’t miss your chance to view it! (id:50886)
Property Details
| MLS® Number | 25026115 |
| Property Type | Single Family |
| Features | Double Width Or More Driveway, Concrete Driveway, Finished Driveway, Front Driveway |
Building
| Bathroom Total | 3 |
| Bedrooms Above Ground | 3 |
| Bedrooms Below Ground | 2 |
| Bedrooms Total | 5 |
| Appliances | Dishwasher, Dryer, Refrigerator, Stove, Washer |
| Architectural Style | Raised Ranch |
| Constructed Date | 2004 |
| Construction Style Attachment | Detached |
| Cooling Type | Heat Pump |
| Exterior Finish | Brick |
| Fireplace Fuel | Gas |
| Fireplace Present | Yes |
| Fireplace Type | Direct Vent |
| Flooring Type | Ceramic/porcelain, Hardwood, Laminate, Cushion/lino/vinyl |
| Foundation Type | Concrete |
| Heating Fuel | Natural Gas |
| Heating Type | Forced Air, Furnace, Heat Pump |
| Type | House |
Parking
| Garage | |
| Inside Entry |
Land
| Acreage | No |
| Fence Type | Fence |
| Landscape Features | Landscaped |
| Size Irregular | 60.26 X 123.54 |
| Size Total Text | 60.26 X 123.54 |
| Zoning Description | Res |
Rooms
| Level | Type | Length | Width | Dimensions |
|---|---|---|---|---|
| Basement | 3pc Bathroom | Measurements not available | ||
| Basement | Storage | Measurements not available | ||
| Basement | Laundry Room | Measurements not available | ||
| Basement | Bedroom | Measurements not available | ||
| Basement | Bedroom | Measurements not available | ||
| Basement | Family Room/fireplace | Measurements not available | ||
| Main Level | 4pc Bathroom | Measurements not available | ||
| Main Level | 3pc Ensuite Bath | Measurements not available | ||
| Main Level | Bedroom | Measurements not available | ||
| Main Level | Bedroom | Measurements not available | ||
| Main Level | Primary Bedroom | Measurements not available | ||
| Main Level | Living Room/fireplace | Measurements not available | ||
| Main Level | Dining Room | Measurements not available | ||
| Main Level | Kitchen | Measurements not available | ||
| Main Level | Foyer | Measurements not available |
https://www.realtor.ca/real-estate/28990937/92-joanne-court-leamington
Contact Us
Contact us for more information
Mark Scherer
Sales Representative
mark-scherer.c21.ca/
www.facebook.com/realtormarkscherer
www.instagram.com/realtormark21/
12 Main Street West
Kingsville, Ontario N9Y 1H1
(519) 733-8411
(519) 733-6870
c21localhometeam.ca/

