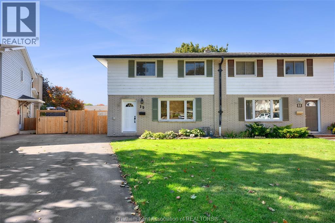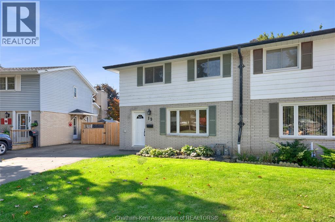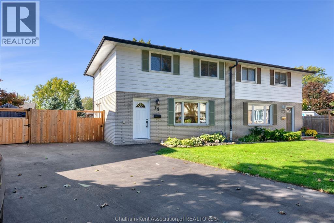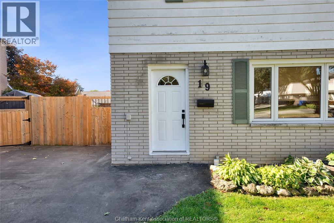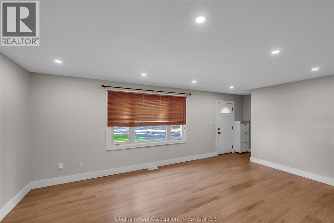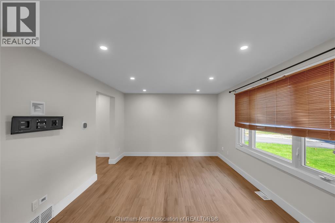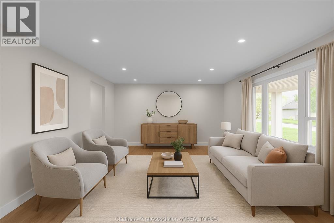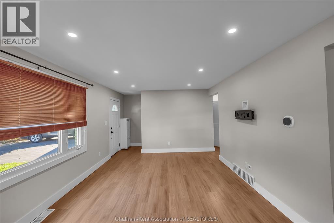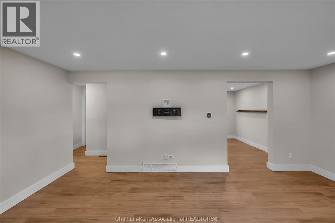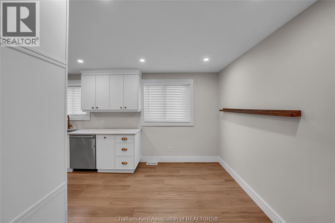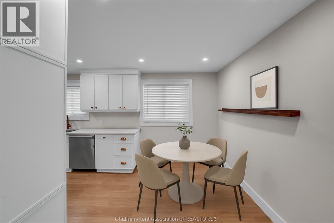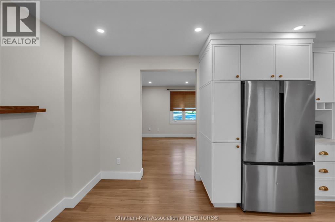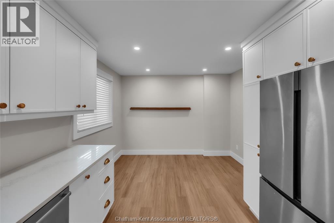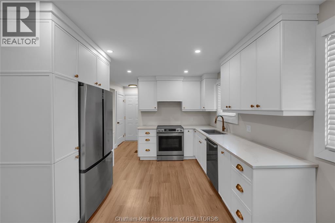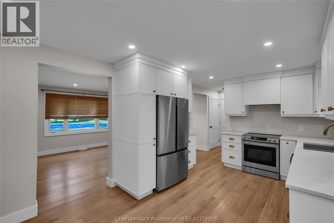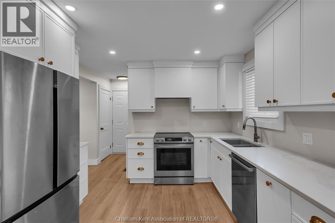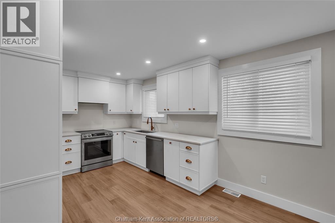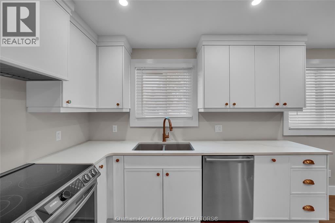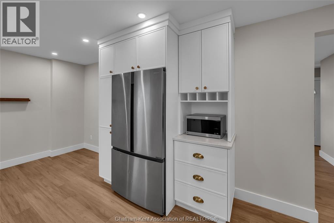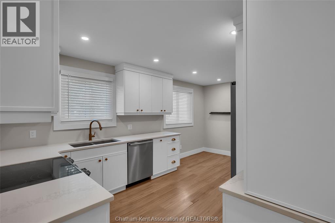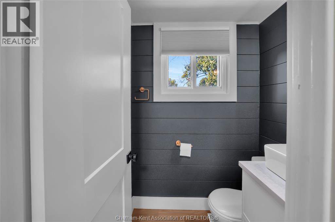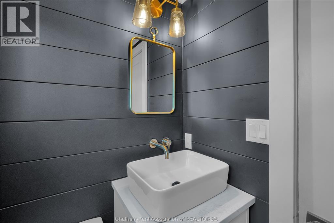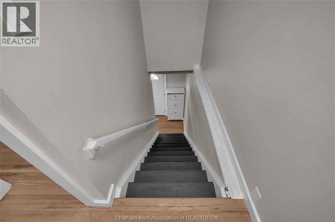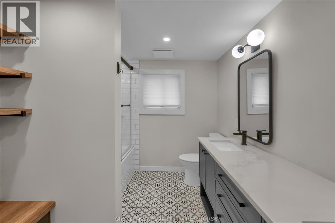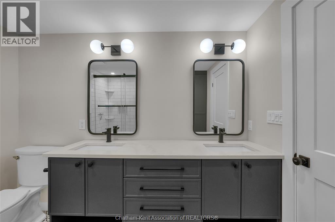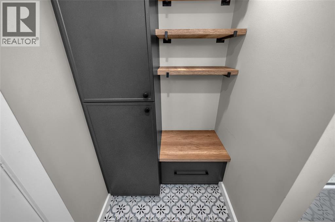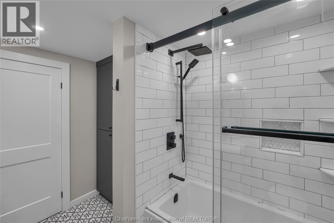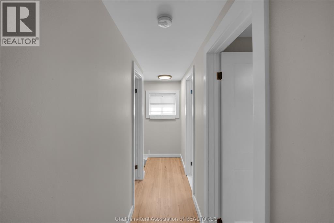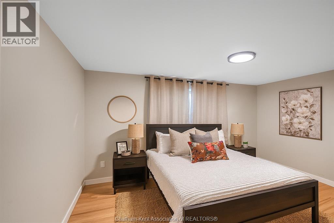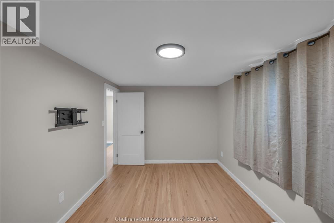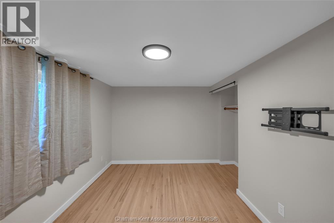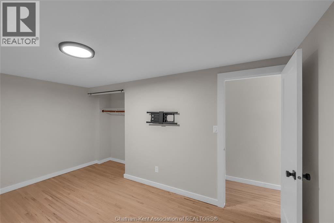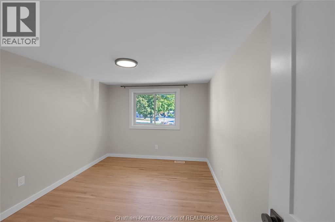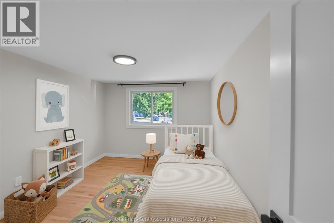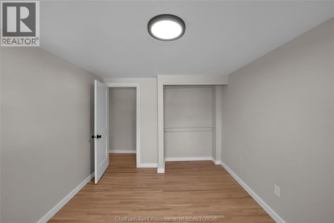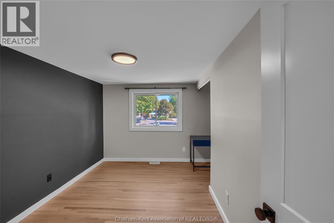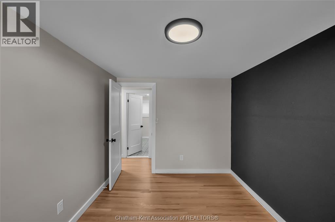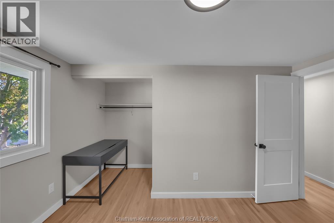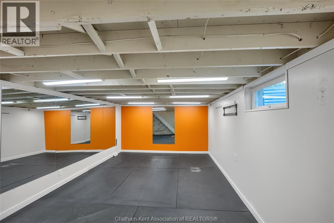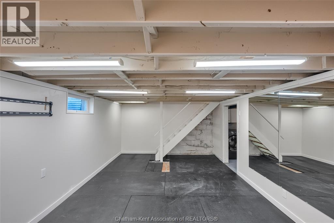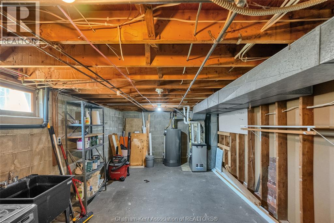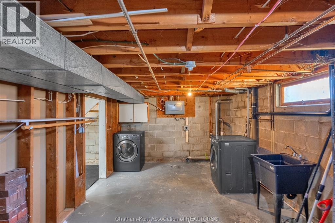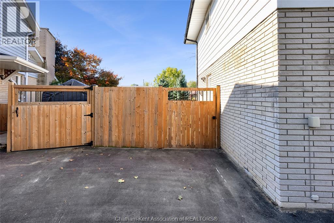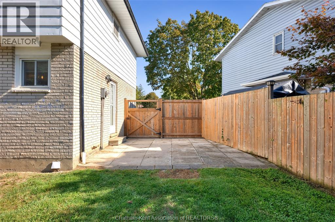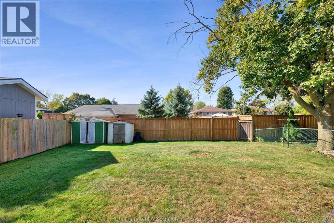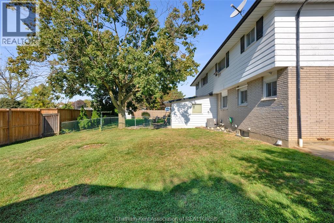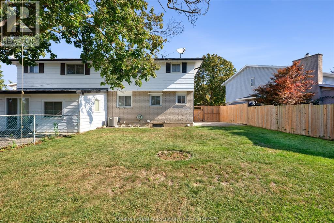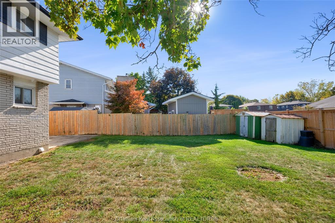19 Chestnut Drive Chatham, Ontario N7M 4Y9
$349,900
Welcome to this stunning semi-detached home tucked away on a peaceful cul-de-sac in South Chatham. Step inside and be immediately impressed by the bright, modern finishes throughout. The open main level features airy tones and sleek flooring that create a warm, inviting atmosphere. The kitchen is a true showstopper - fully renovated with premium Oak Barrel cabinetry, luxurious quartz countertops, and contemporary fixtures. A stylish half bath completes the main floor. Upstairs, refinished hardwood floors carry through all three generously sized bedrooms, each offering excellent closet space. The full bathroom has been completely transformed with high-end finishes that are rarely found in this price range - adding a touch of everyday luxury. The lower level provides endless potential. Whether you envision a cozy family room, kids’ play area, or home gym, the space is ready to make your own. The utility room offers plenty of additional storage and functionality. Step outside to a fully fenced backyard with convenient side-door access - perfect for pets, kids, or summer entertaining. Key updates include: full kitchen and bathroom renos (2021), flooring (2021), driveway paving (2022), sump pump (2025). Don’t miss your chance to own this move-in-ready home that’s ideal for first-time buyers, downsizers, or investors alike. Call today to schedule your private showing! (id:50886)
Property Details
| MLS® Number | 25025969 |
| Property Type | Single Family |
| Features | Cul-de-sac, Paved Driveway |
Building
| Bathroom Total | 2 |
| Bedrooms Above Ground | 3 |
| Bedrooms Total | 3 |
| Constructed Date | 1968 |
| Construction Style Attachment | Semi-detached |
| Cooling Type | Central Air Conditioning |
| Exterior Finish | Aluminum/vinyl, Brick |
| Flooring Type | Ceramic/porcelain, Hardwood, Cushion/lino/vinyl |
| Foundation Type | Block |
| Half Bath Total | 1 |
| Heating Fuel | Natural Gas |
| Heating Type | Forced Air, Furnace |
| Stories Total | 2 |
| Type | House |
Land
| Acreage | No |
| Fence Type | Fence |
| Size Irregular | 19.3 X / 0.086 Ac |
| Size Total Text | 19.3 X / 0.086 Ac|under 1/4 Acre |
| Zoning Description | Rl2 |
Rooms
| Level | Type | Length | Width | Dimensions |
|---|---|---|---|---|
| Second Level | 4pc Bathroom | Measurements not available | ||
| Second Level | Bedroom | 11 ft ,7 in | 9 ft ,11 in | 11 ft ,7 in x 9 ft ,11 in |
| Second Level | Bedroom | 12 ft ,6 in | 8 ft ,11 in | 12 ft ,6 in x 8 ft ,11 in |
| Second Level | Primary Bedroom | 14 ft ,10 in | 9 ft ,5 in | 14 ft ,10 in x 9 ft ,5 in |
| Basement | Utility Room | 22 ft ,10 in | 10 ft ,10 in | 22 ft ,10 in x 10 ft ,10 in |
| Basement | Recreation Room | 22 ft ,5 in | 11 ft ,10 in | 22 ft ,5 in x 11 ft ,10 in |
| Main Level | 2pc Bathroom | Measurements not available | ||
| Main Level | Dining Room | 10 ft ,9 in | 6 ft ,10 in | 10 ft ,9 in x 6 ft ,10 in |
| Main Level | Kitchen | 11 ft | 10 ft ,9 in | 11 ft x 10 ft ,9 in |
| Main Level | Living Room | 19 ft ,3 in | 12 ft | 19 ft ,3 in x 12 ft |
https://www.realtor.ca/real-estate/28990872/19-chestnut-drive-chatham
Contact Us
Contact us for more information
Dane Appleton
Sales Person
425 Mcnaughton Ave W.
Chatham, Ontario N7L 4K4
(519) 354-5470
www.royallepagechathamkent.com/
Kelly-Anne Appleton
Sales Person
(519) 354-5747
425 Mcnaughton Ave W.
Chatham, Ontario N7L 4K4
(519) 354-5470
www.royallepagechathamkent.com/

