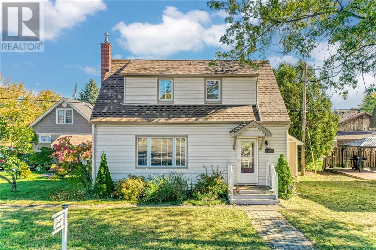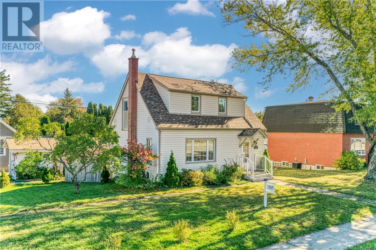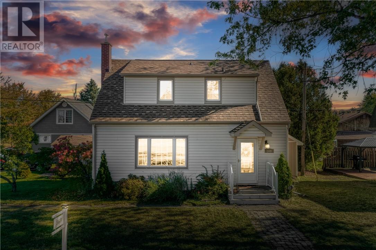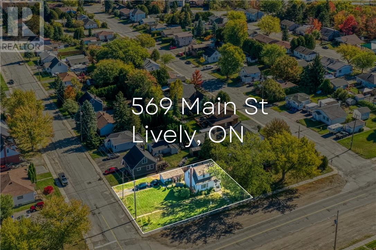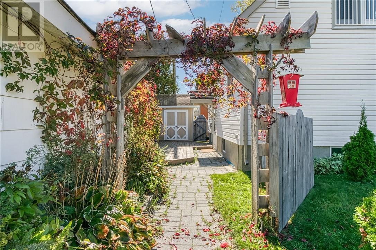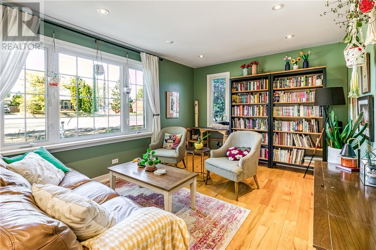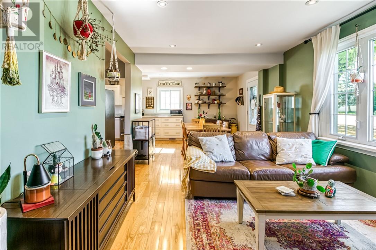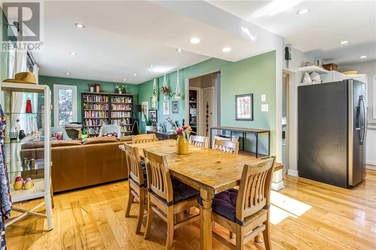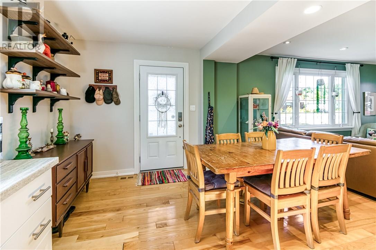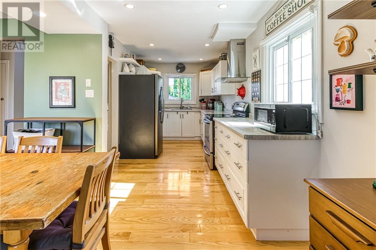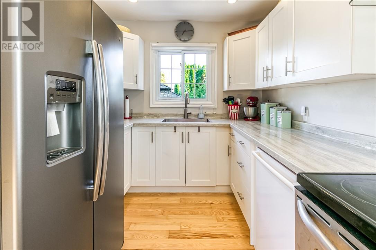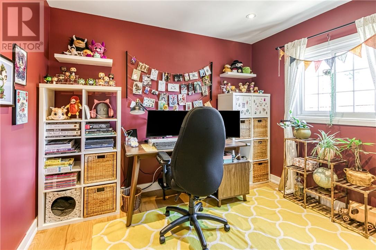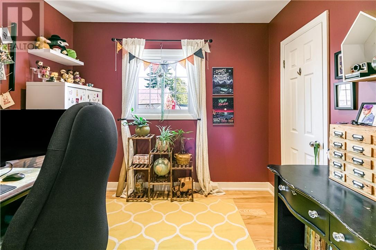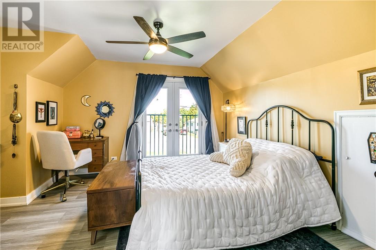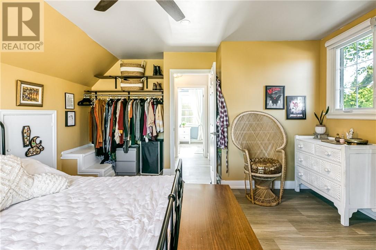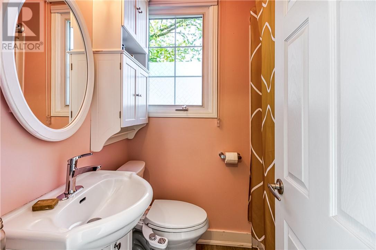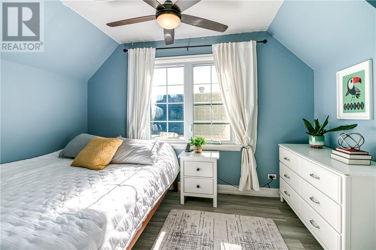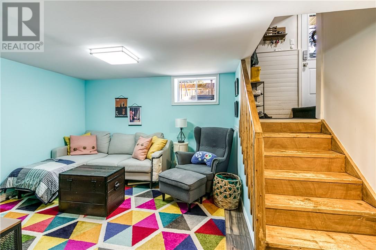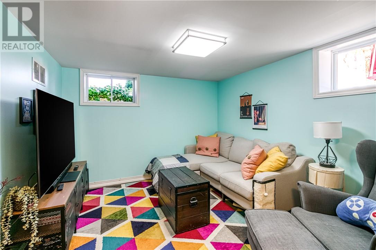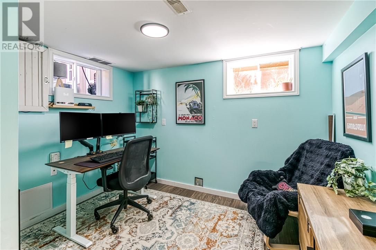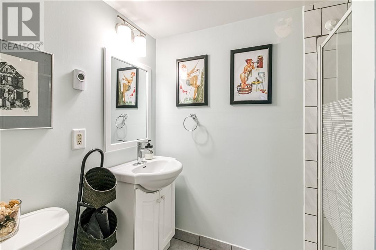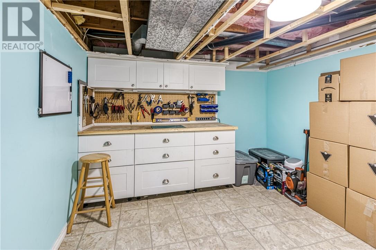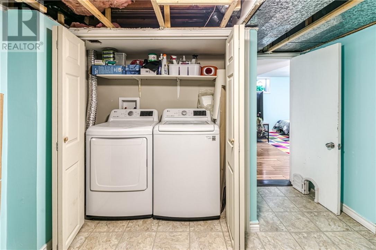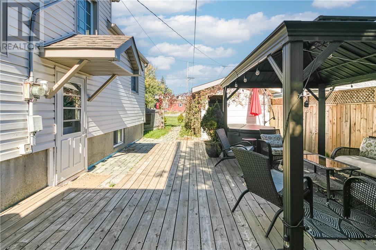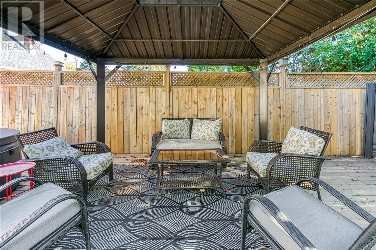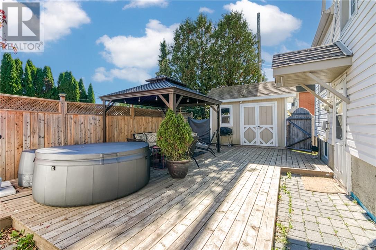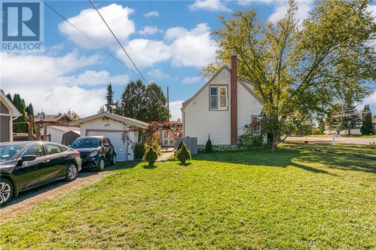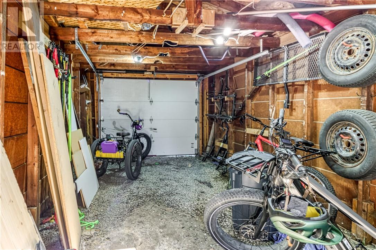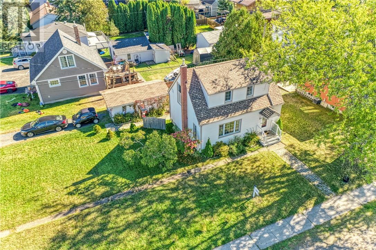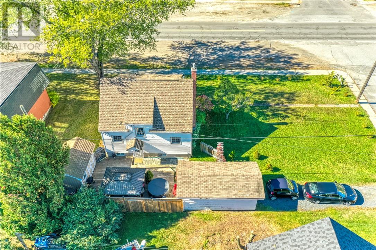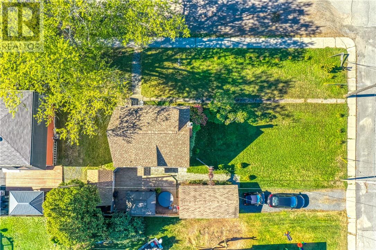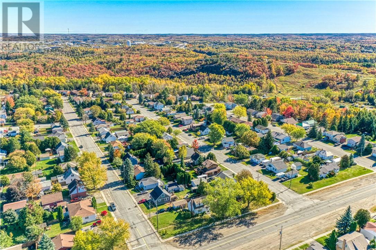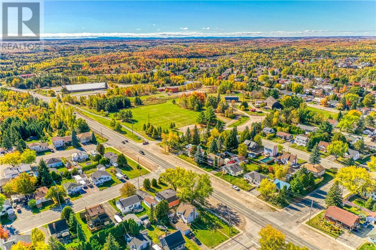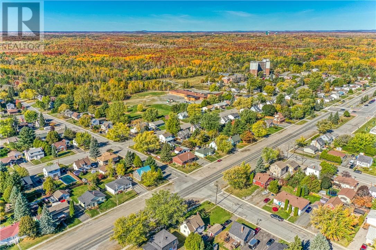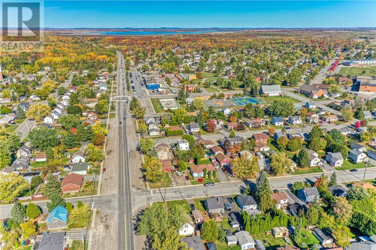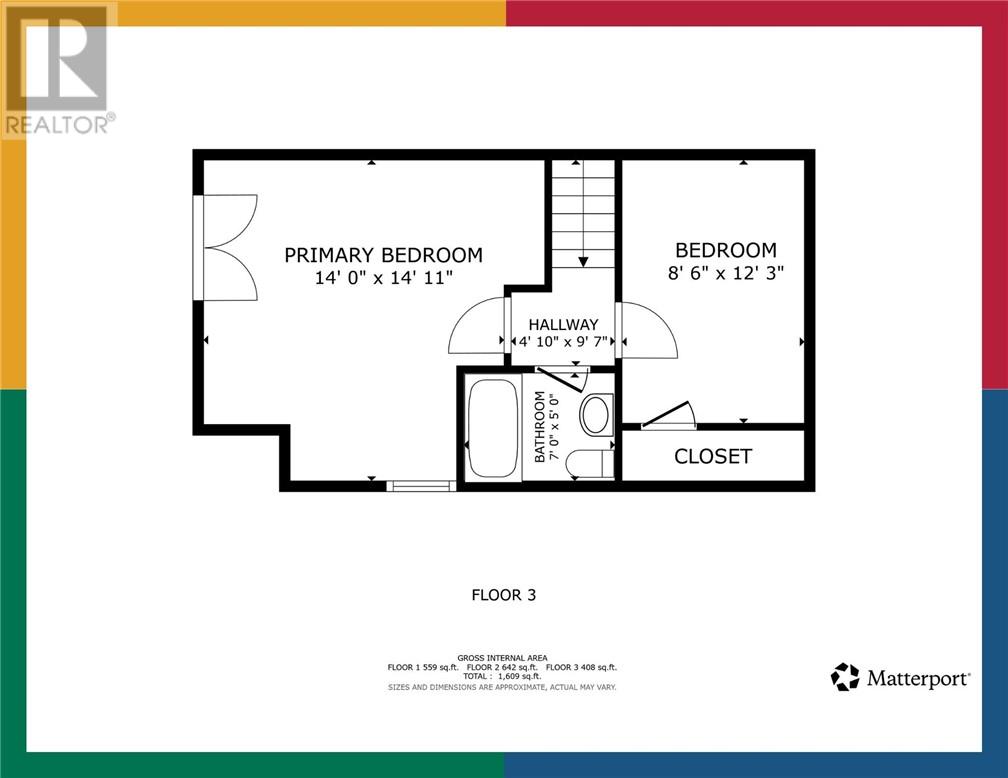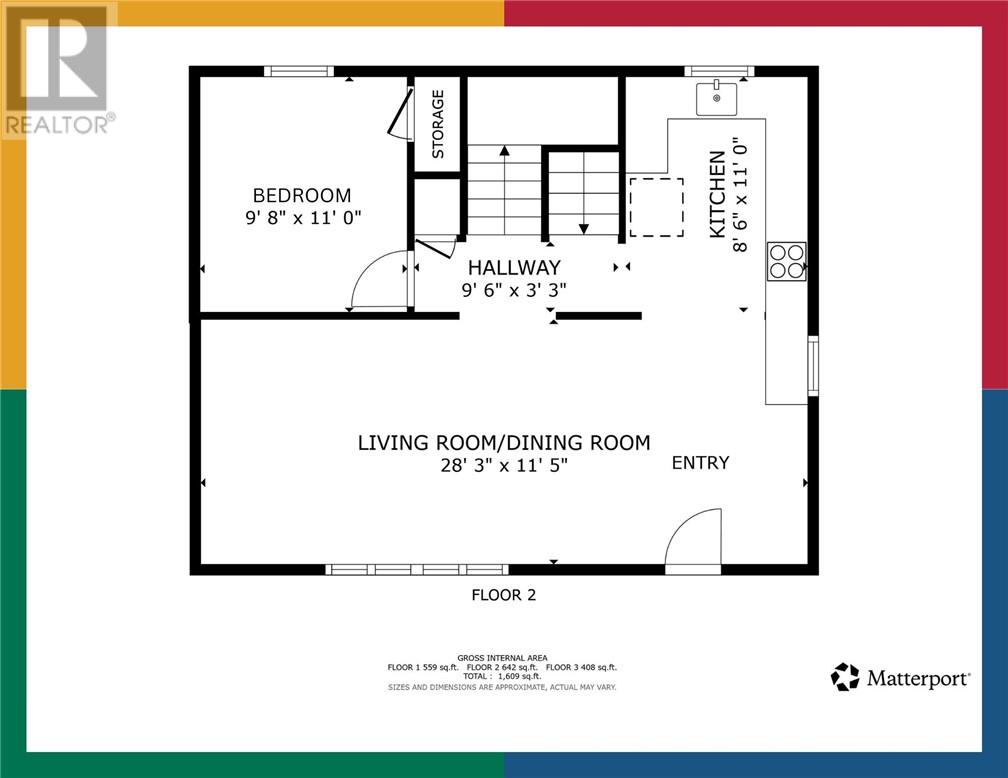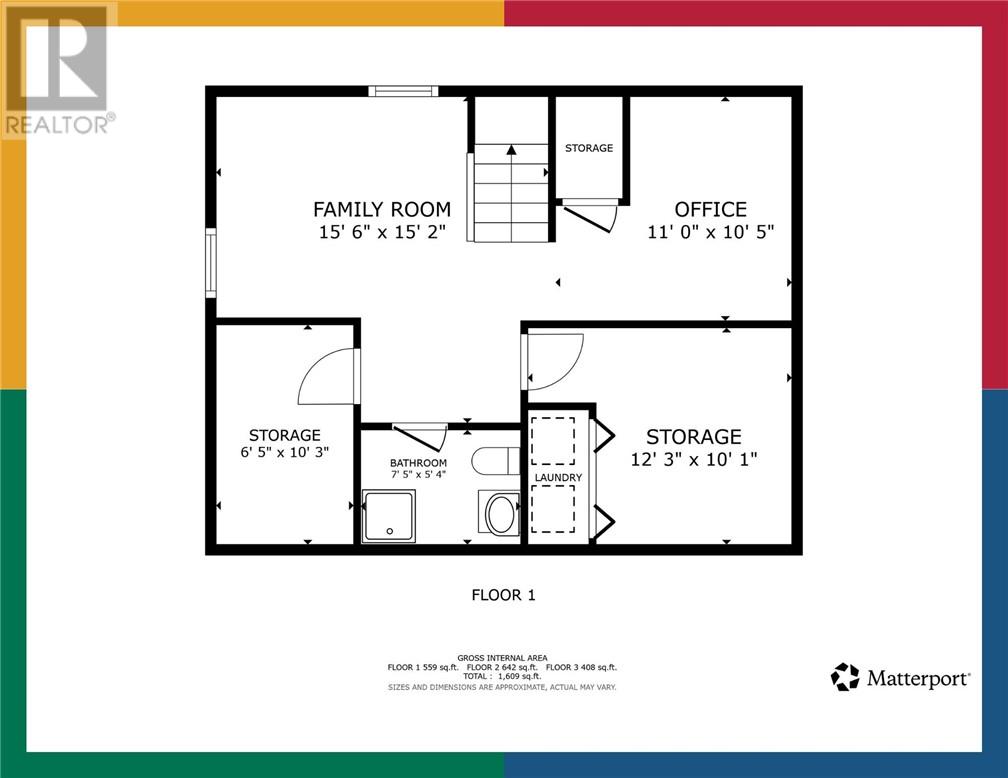569 Main Street Lively, Ontario P3Y 1M9
$400,000
This charming home offers the perfect blend of style, comfort, and functionality. It features three spacious bedrooms, including a beautiful master suite with a Juliette balcony—an ideal spot to enjoy your morning coffee, fresh air, and peaceful moments. The two modern bathrooms are designed with sleek finishes, while the contemporary kitchen offers ample counter space and quality appliances, making it perfect for everyday living or entertaining. Step outside to a large private patio with a lovely gazebo, creating the perfect setting for outdoor dining or relaxing with family and friends. A detached garage provides extra storage space or can serve as a great workshop, adding both practicality and value to this inviting property. Reach out and book your showing today! (id:50886)
Property Details
| MLS® Number | 2125206 |
| Property Type | Single Family |
Building
| Bathroom Total | 2 |
| Bedrooms Total | 3 |
| Basement Type | Full |
| Cooling Type | Central Air Conditioning |
| Heating Type | Forced Air |
| Roof Material | Asphalt Shingle |
| Roof Style | Unknown |
| Type | House |
| Utility Water | Municipal Water |
Parking
| Gravel |
Land
| Acreage | No |
| Sewer | Municipal Sewage System |
| Size Total Text | Under 1/2 Acre |
| Zoning Description | R1-5 |
Rooms
| Level | Type | Length | Width | Dimensions |
|---|---|---|---|---|
| Second Level | Bathroom | 7.0 x 5.0 | ||
| Second Level | Bedroom | 8.6 x 12.3 | ||
| Second Level | Primary Bedroom | 14.0 x 14.11 | ||
| Basement | Storage | 6.5 x 10.3 | ||
| Basement | Bathroom | 7.5 x 5.4 | ||
| Basement | Laundry Room | 12.3 x 10.1 | ||
| Basement | Family Room | 15.6 x 15.2 | ||
| Basement | Den | 11.0 x 10.5 | ||
| Main Level | Kitchen | 8.6 x 11.0 | ||
| Main Level | Bedroom | 9.8 x 11.0 | ||
| Main Level | Living Room/dining Room | 28.3 x 11.5 |
https://www.realtor.ca/real-estate/28990802/569-main-street-lively
Contact Us
Contact us for more information
Mike Morin
Salesperson
www.lakecityrealty.ca
63 Walford Rd #5
Sudbury, Ontario P3E 2H2
(705) 222-2489

