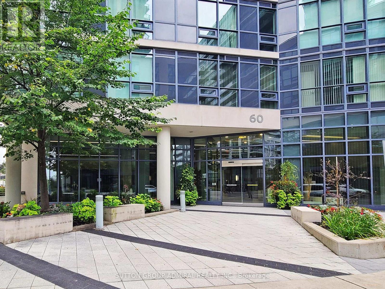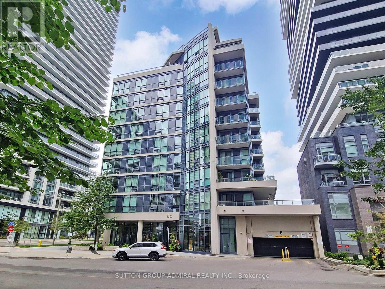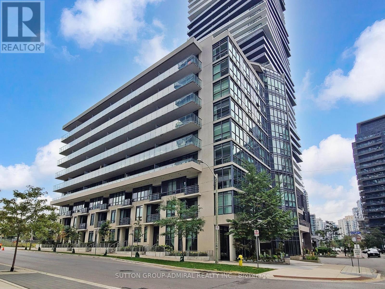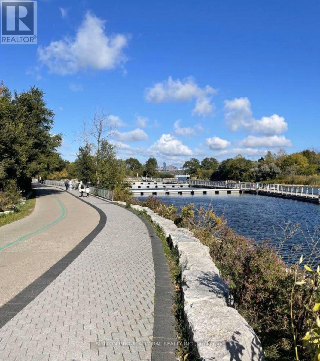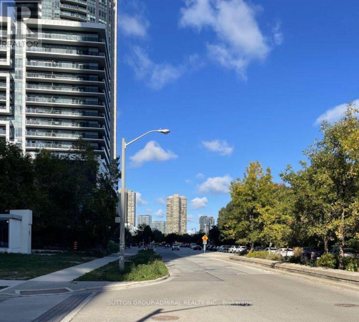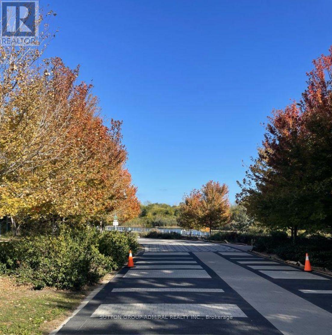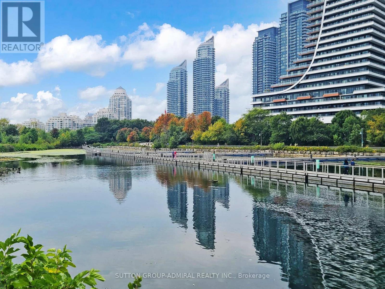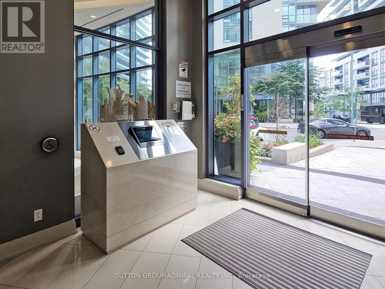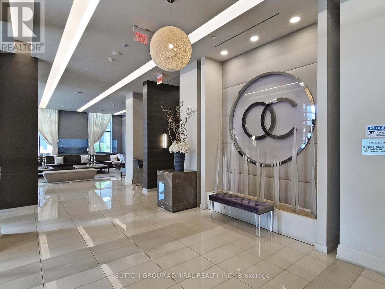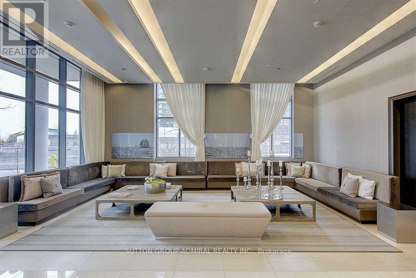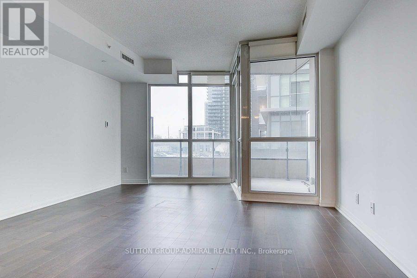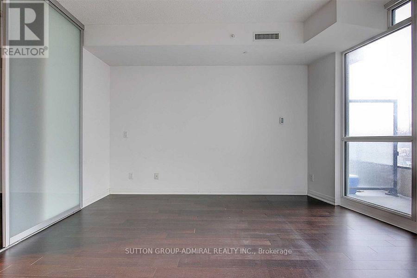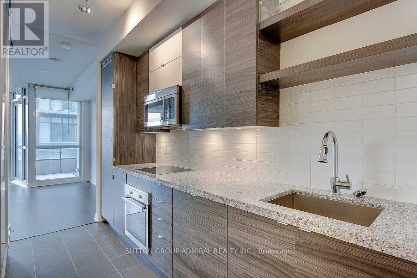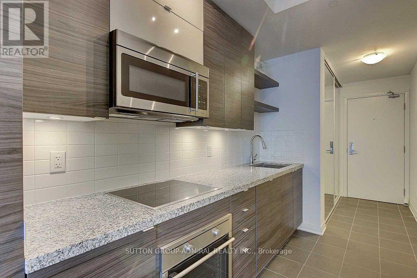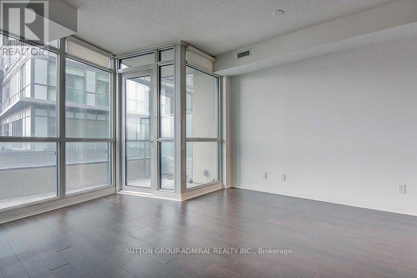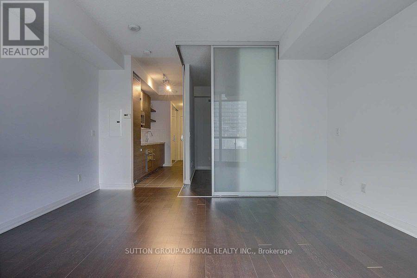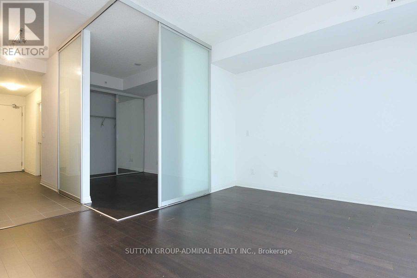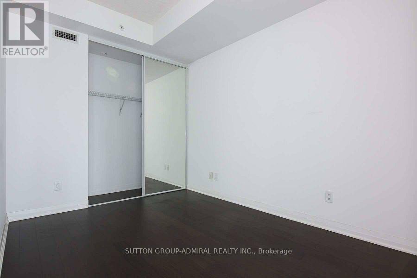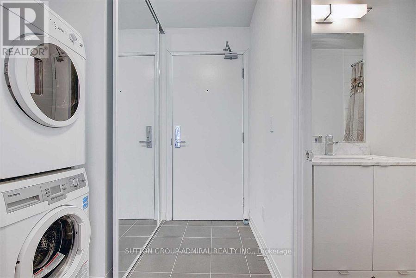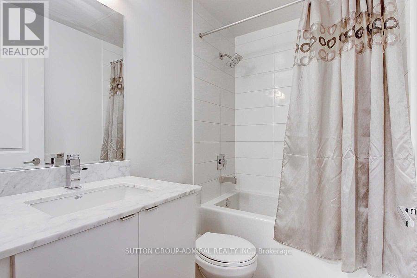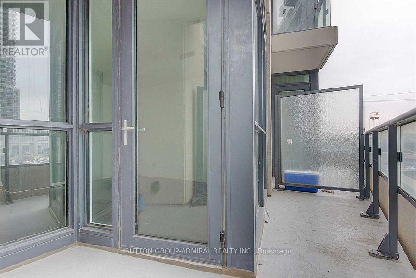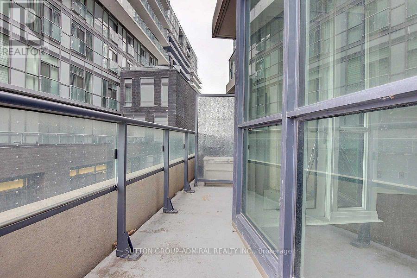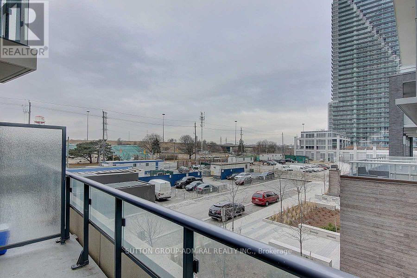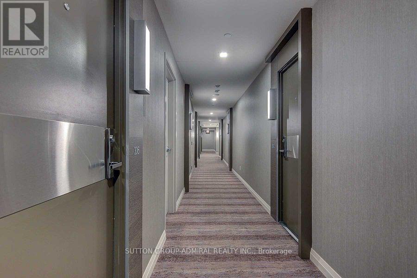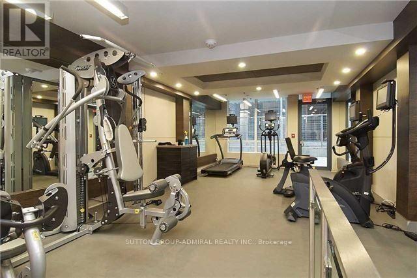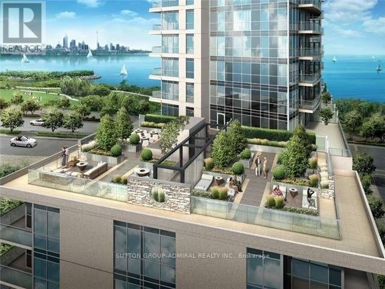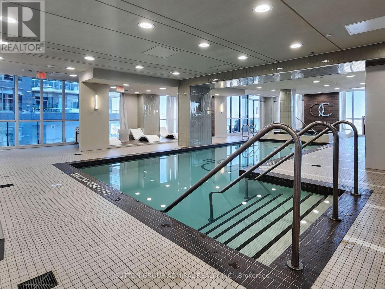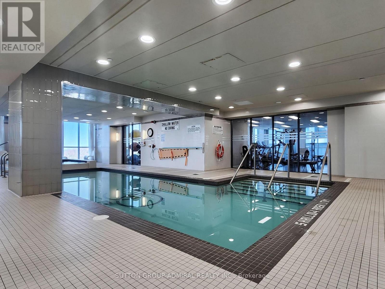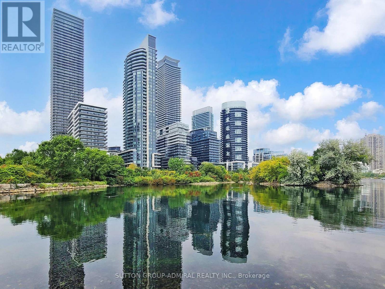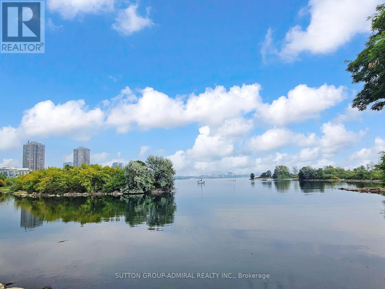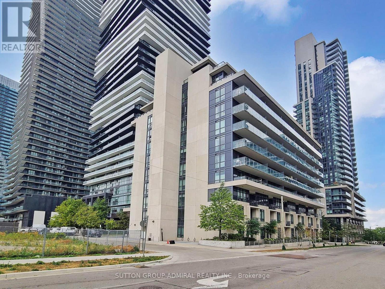306b - 60 Annie Craig Drive Toronto, Ontario M8V 0C5
1 Bedroom
1 Bathroom
500 - 599 ft2
Indoor Pool
Central Air Conditioning
Forced Air
$2,195 Monthly
Live in Luxury at the Boutique-Style Ocean Club Waterfront Condo! Enjoy 9-ft ceilings and a spacious one bedroom layout just steps from the water. Prime location with easy access to the QEW, 401, airport, TTC, downtown, shopping, parks, restaurants, and the Harbourfront. Exceptional building amenities and a true luxury lifestyle await you! (id:50886)
Property Details
| MLS® Number | W12462732 |
| Property Type | Single Family |
| Community Name | Mimico |
| Community Features | Pets Allowed With Restrictions |
| Features | Balcony, Carpet Free |
| Parking Space Total | 1 |
| Pool Type | Indoor Pool |
Building
| Bathroom Total | 1 |
| Bedrooms Above Ground | 1 |
| Bedrooms Total | 1 |
| Age | 0 To 5 Years |
| Amenities | Exercise Centre, Sauna, Storage - Locker |
| Appliances | Dishwasher, Dryer, Microwave, Sauna, Stove, Washer, Refrigerator |
| Basement Type | None |
| Cooling Type | Central Air Conditioning |
| Exterior Finish | Brick |
| Flooring Type | Laminate, Ceramic |
| Heating Fuel | Natural Gas |
| Heating Type | Forced Air |
| Size Interior | 500 - 599 Ft2 |
| Type | Apartment |
Parking
| Underground | |
| Garage |
Land
| Acreage | No |
Rooms
| Level | Type | Length | Width | Dimensions |
|---|---|---|---|---|
| Flat | Living Room | 4.38 m | 4.02 m | 4.38 m x 4.02 m |
| Flat | Dining Room | 4.38 m | 4.02 m | 4.38 m x 4.02 m |
| Flat | Kitchen | 3.65 m | 1.74 m | 3.65 m x 1.74 m |
| Flat | Primary Bedroom | 2.61 m | 3.35 m | 2.61 m x 3.35 m |
https://www.realtor.ca/real-estate/28990575/306b-60-annie-craig-drive-toronto-mimico-mimico
Contact Us
Contact us for more information
Yana Gidalevich
Salesperson
Sutton Group-Admiral Realty Inc.
1206 Centre Street
Thornhill, Ontario L4J 3M9
1206 Centre Street
Thornhill, Ontario L4J 3M9
(416) 739-7200
(416) 739-9367
www.suttongroupadmiral.com/

