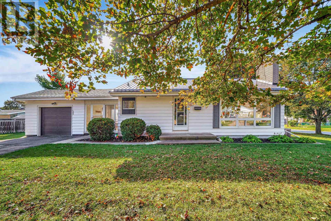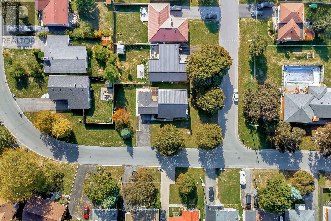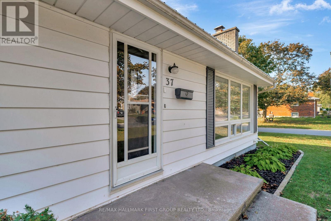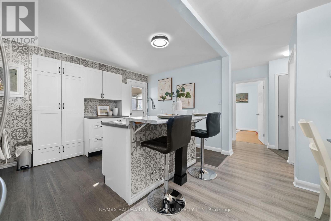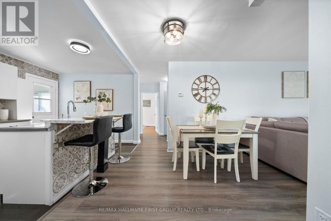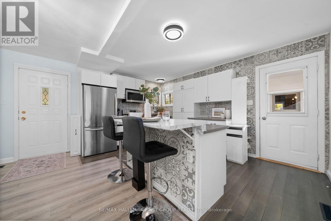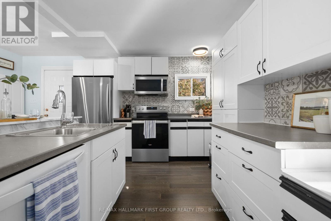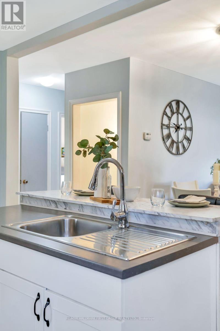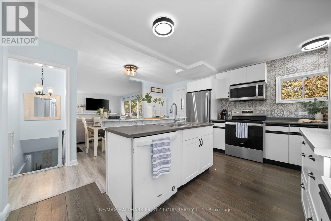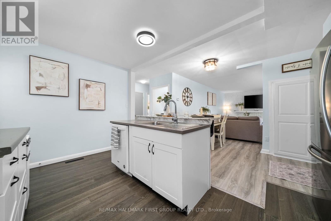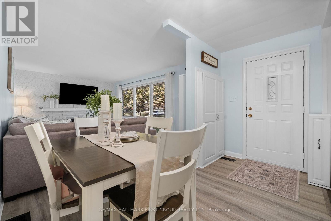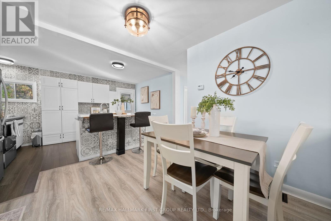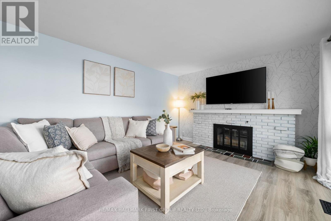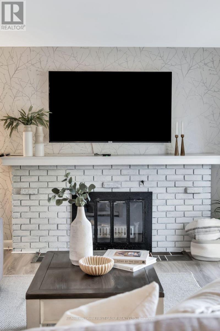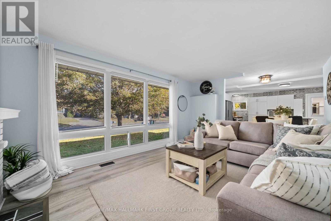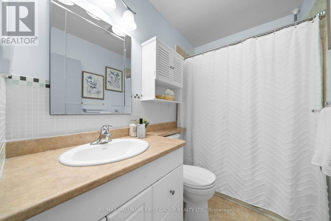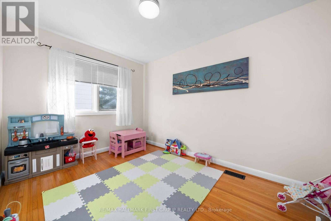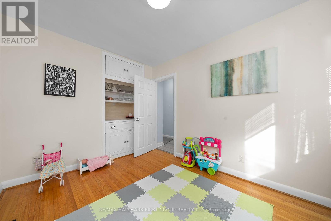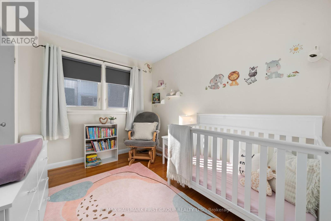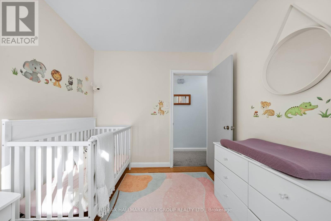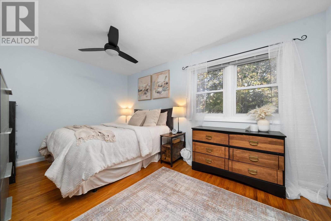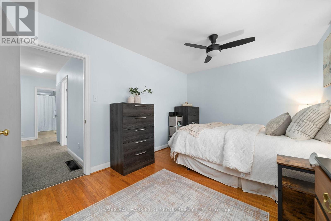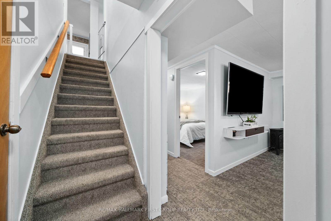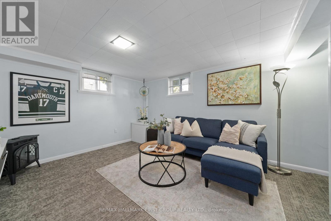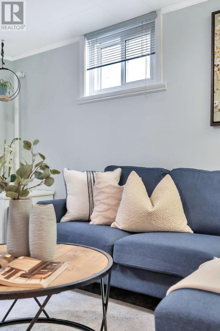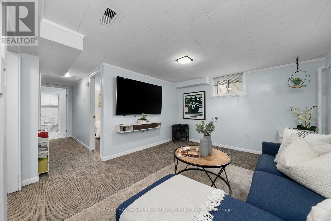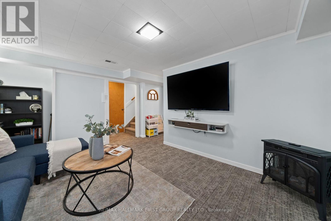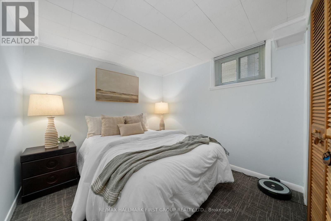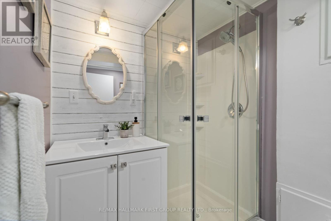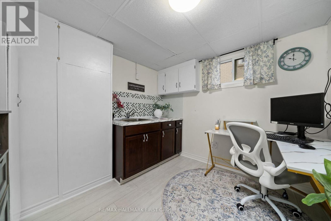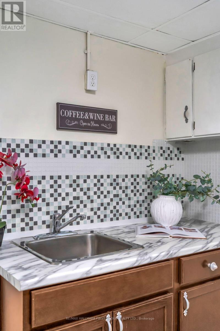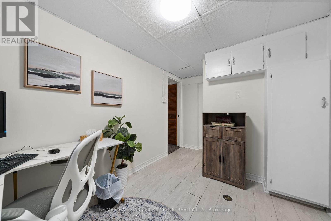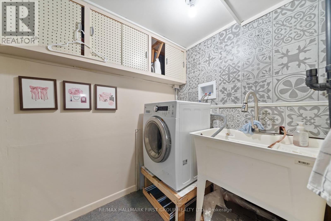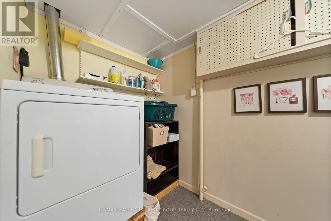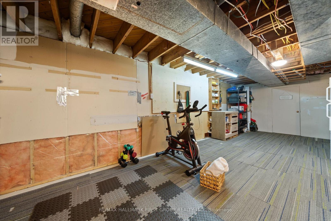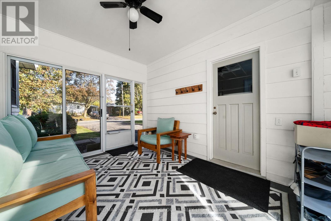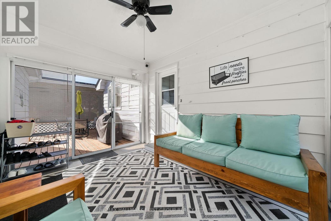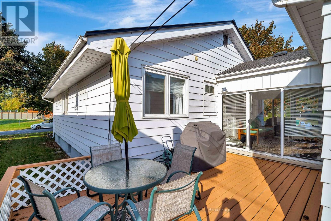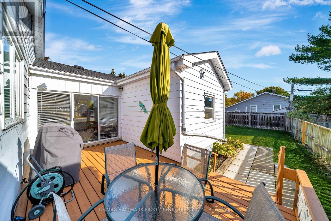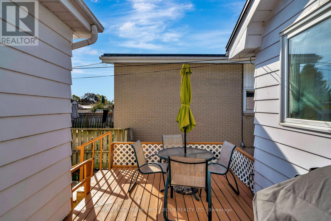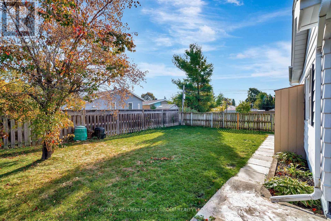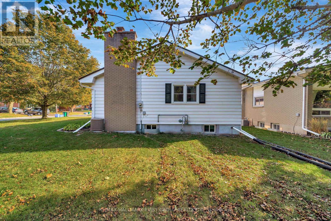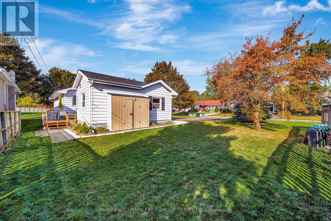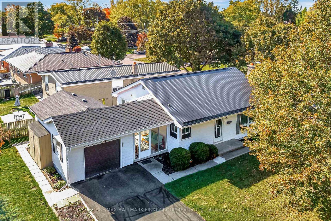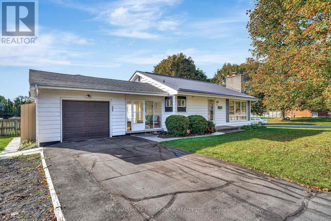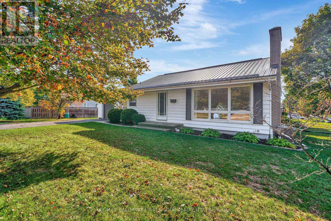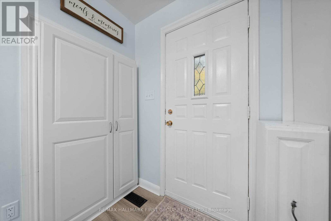37 Elizabeth Crescent Belleville, Ontario K8N 1K7
$549,900
Beautifully maintained 3-bedroom, 2-bathroom bungalow in a desirable east-end neighbourhood. The bright, open-concept kitchen, renovated in 2021, overlooks a sun-filled living room thats perfect for both everyday living and entertaining. The main floor features a spacious primary bedroom, a second bedroom, a 4-piece bath, and an additional room that works perfectly as a third bedroom or home office. The lower level is currently set up as a home office but was previously an in-law suite complete with a kitchen area, living space, bedroom, and 3-piece bath, and can easily be transformed back to suit your needs. A large laundry area and workshop provide excellent storage and functionality. The inviting sunroom connects the home to the attached single-car garage and opens to the rear deck ideal for relaxing or enjoying the outdoors. Updates include a gas furnace (2021), central air (2021), kitchen and primary bedroom windows (2021), and electrical panels converted to breakers (2021). Close to schools, the hospital, shopping, the YMCA, and transit, this home offers warmth, versatility, and a prime location. (id:50886)
Property Details
| MLS® Number | X12462812 |
| Property Type | Single Family |
| Community Name | Belleville Ward |
| Amenities Near By | Hospital, Park, Public Transit |
| Community Features | Community Centre, School Bus |
| Equipment Type | Water Heater |
| Features | Irregular Lot Size, Level |
| Parking Space Total | 5 |
| Rental Equipment Type | Water Heater |
| Structure | Deck |
Building
| Bathroom Total | 2 |
| Bedrooms Above Ground | 3 |
| Bedrooms Below Ground | 1 |
| Bedrooms Total | 4 |
| Age | 51 To 99 Years |
| Amenities | Fireplace(s) |
| Appliances | Garage Door Opener Remote(s), Dishwasher, Dryer, Garage Door Opener, Stove, Washer, Window Coverings, Refrigerator |
| Architectural Style | Bungalow |
| Basement Development | Finished |
| Basement Type | Full, N/a (finished) |
| Construction Style Attachment | Detached |
| Cooling Type | Central Air Conditioning |
| Exterior Finish | Vinyl Siding |
| Fireplace Present | Yes |
| Fireplace Total | 1 |
| Foundation Type | Concrete |
| Heating Fuel | Natural Gas |
| Heating Type | Forced Air |
| Stories Total | 1 |
| Size Interior | 1,100 - 1,500 Ft2 |
| Type | House |
| Utility Water | Municipal Water |
Parking
| Detached Garage | |
| No Garage |
Land
| Acreage | No |
| Land Amenities | Hospital, Park, Public Transit |
| Sewer | Sanitary Sewer |
| Size Depth | 115 Ft |
| Size Frontage | 60 Ft |
| Size Irregular | 60 X 115 Ft |
| Size Total Text | 60 X 115 Ft |
| Zoning Description | R2 |
Rooms
| Level | Type | Length | Width | Dimensions |
|---|---|---|---|---|
| Basement | Other | 7.98 m | 3.68 m | 7.98 m x 3.68 m |
| Basement | Laundry Room | 1.59 m | 3.03 m | 1.59 m x 3.03 m |
| Basement | Utility Room | 0.96 m | 1 m | 0.96 m x 1 m |
| Basement | Recreational, Games Room | 3.46 m | 4.66 m | 3.46 m x 4.66 m |
| Basement | Bedroom 3 | 3.33 m | 2.72 m | 3.33 m x 2.72 m |
| Basement | Kitchen | 2.67 m | 3.92 m | 2.67 m x 3.92 m |
| Main Level | Living Room | 4.95 m | 3.6 m | 4.95 m x 3.6 m |
| Main Level | Dining Room | 2.34 m | 3.6 m | 2.34 m x 3.6 m |
| Main Level | Kitchen | 2.84 m | 4.44 m | 2.84 m x 4.44 m |
| Main Level | Sunroom | 3.65 m | 3 m | 3.65 m x 3 m |
| Main Level | Primary Bedroom | 3.04 m | 4.41 m | 3.04 m x 4.41 m |
| Main Level | Bedroom | 2.55 m | 3.04 m | 2.55 m x 3.04 m |
| Main Level | Bedroom 2 | 3.52 m | 2.68 m | 3.52 m x 2.68 m |
Contact Us
Contact us for more information
Sydney Fairman
Broker
(289) 677-1388
www.sydneysells.com/
(905) 831-3300
(905) 831-8147
www.remaxhallmark.com/Hallmark-Durham

