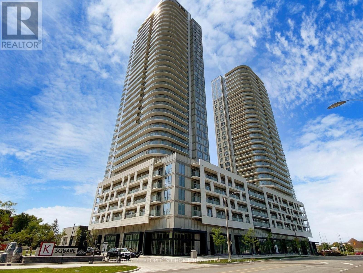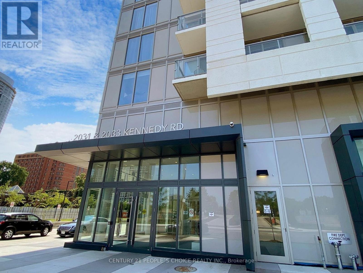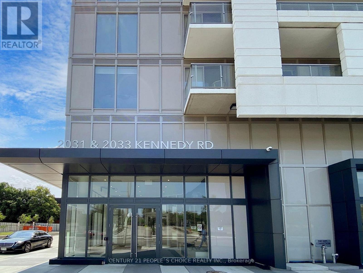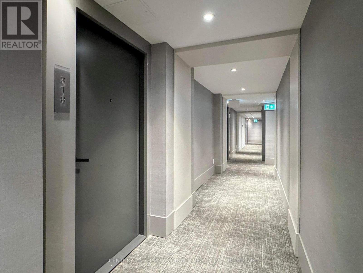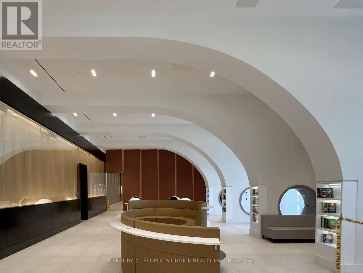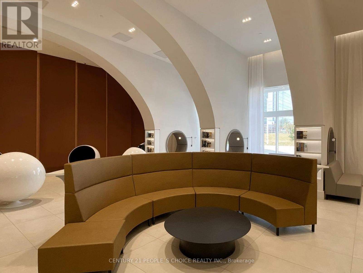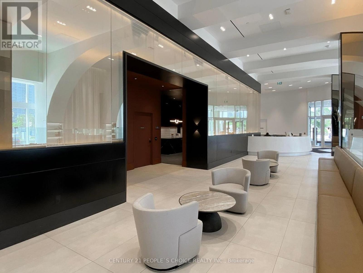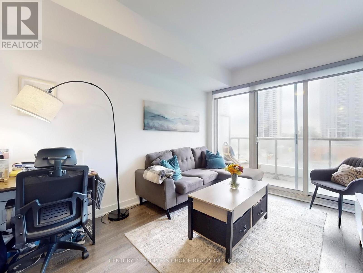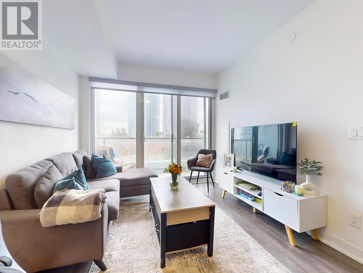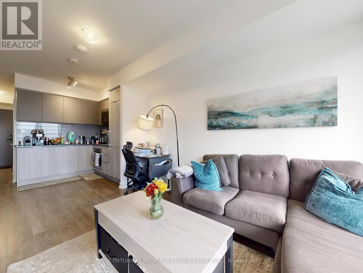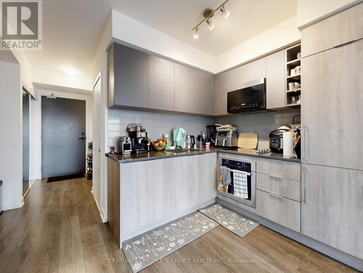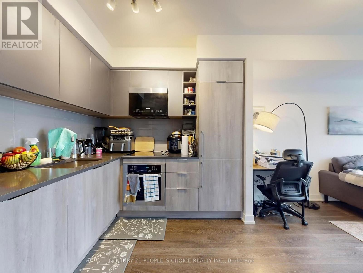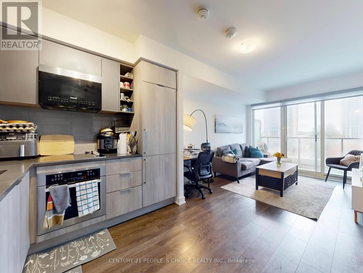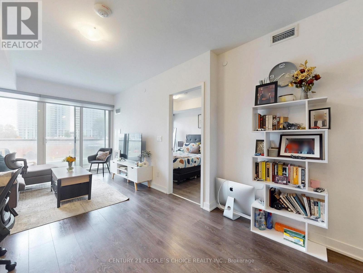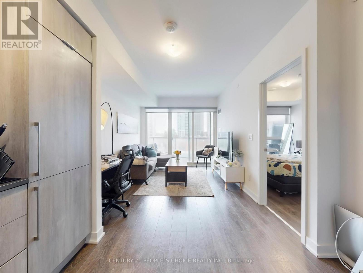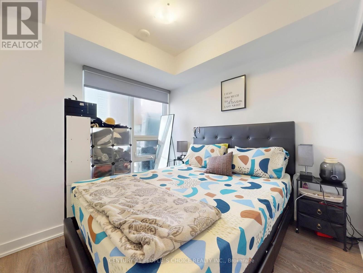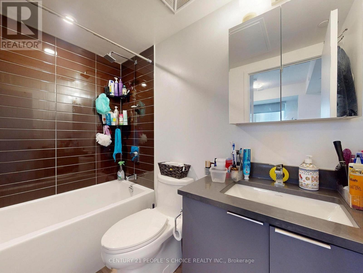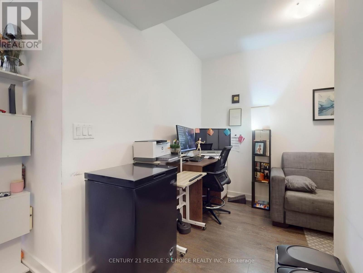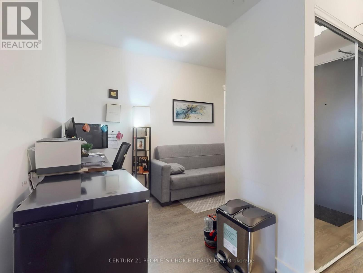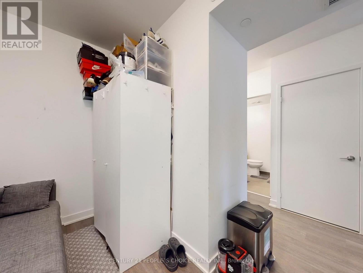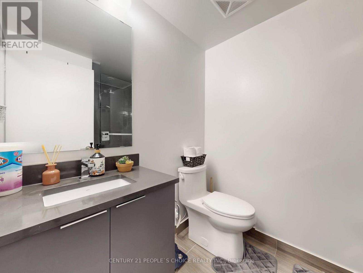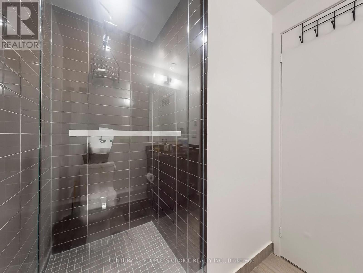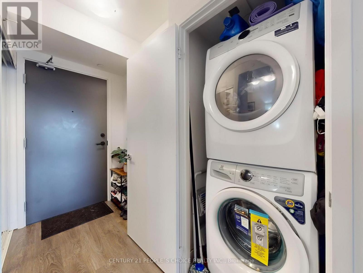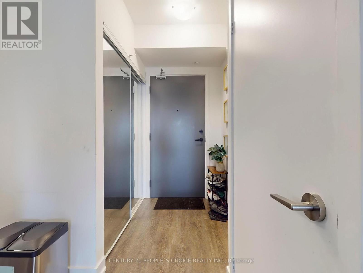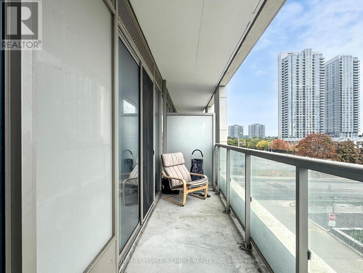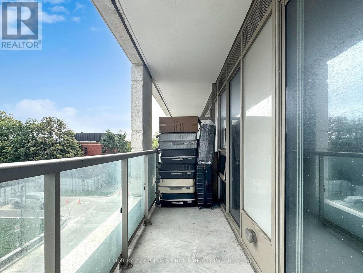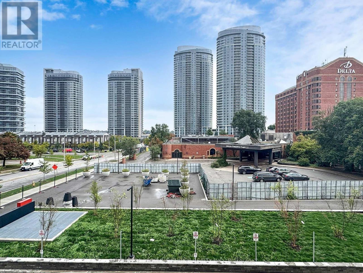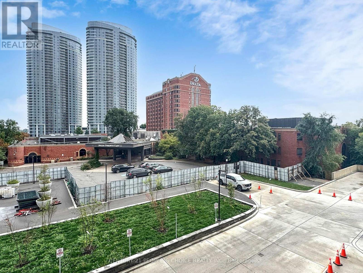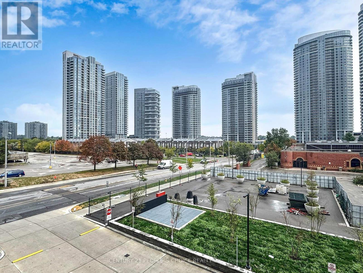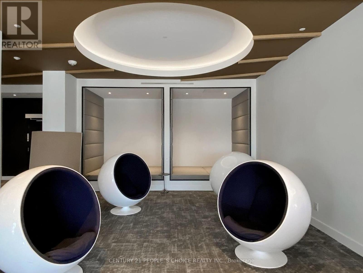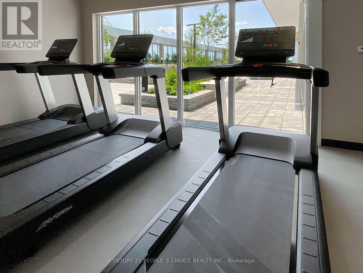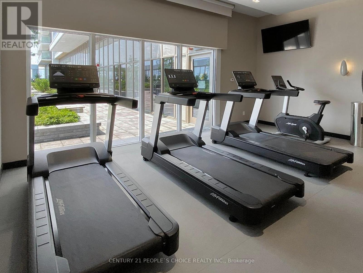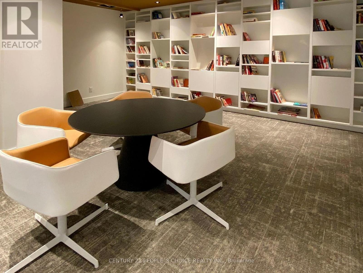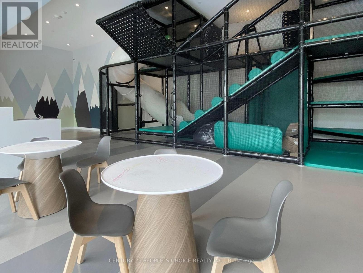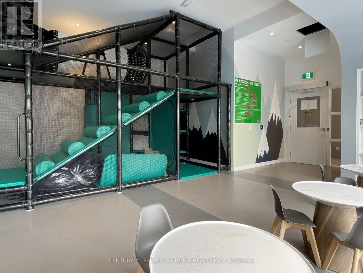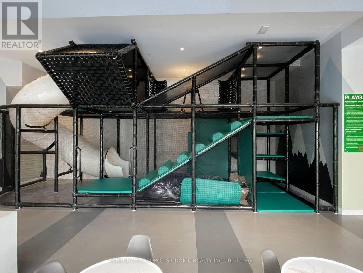318 - 2033 Kennedy Road Toronto, Ontario M1T 0V9
2 Bedroom
2 Bathroom
600 - 699 ft2
Central Air Conditioning
Forced Air
$2,400 Monthly
A stunning new One Bedroom Plus One Den, Rarely Two Washroom Unit! Luxurious Amenities Includes: Kids Zone, Chill Out Lounge, Private Music Rehearsal Rooms, Guest Suite, Library and more! Just Mins Drive To Hwy 401 & 404. Walk To TTC, Day Care, Shopping Plaza, Super market and restaurants. Den can be used as Study/Office or second bedroom.24 Hrs concierge with security guard. (id:50886)
Property Details
| MLS® Number | E12462608 |
| Property Type | Single Family |
| Neigbourhood | Milliken |
| Community Name | Agincourt South-Malvern West |
| Community Features | Pet Restrictions |
| Features | Balcony, Carpet Free |
| Parking Space Total | 1 |
Building
| Bathroom Total | 2 |
| Bedrooms Above Ground | 1 |
| Bedrooms Below Ground | 1 |
| Bedrooms Total | 2 |
| Appliances | Dishwasher, Dryer, Stove, Washer, Refrigerator |
| Cooling Type | Central Air Conditioning |
| Exterior Finish | Aluminum Siding |
| Flooring Type | Laminate |
| Heating Fuel | Natural Gas |
| Heating Type | Forced Air |
| Size Interior | 600 - 699 Ft2 |
| Type | Apartment |
Parking
| Underground | |
| Garage |
Land
| Acreage | No |
Rooms
| Level | Type | Length | Width | Dimensions |
|---|---|---|---|---|
| Main Level | Bedroom | 3.05 m | 2.74 m | 3.05 m x 2.74 m |
| Main Level | Den | 3.05 m | 2.18 m | 3.05 m x 2.18 m |
| Main Level | Kitchen | 2.39 m | 2.18 m | 2.39 m x 2.18 m |
| Main Level | Living Room | 3.4 m | 3.25 m | 3.4 m x 3.25 m |
Contact Us
Contact us for more information
Pardeep Jassi
Salesperson
(416) 629-3480
www.pardeepjassi.com/
www.facebook.com/PardeepJassiC21
Century 21 People's Choice Realty Inc.
120 Matheson Blvd E #103
Mississauga, Ontario L4Z 1X1
120 Matheson Blvd E #103
Mississauga, Ontario L4Z 1X1
(905) 366-8100
(905) 366-8101

