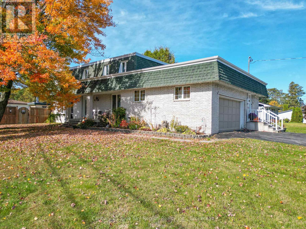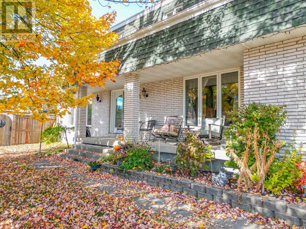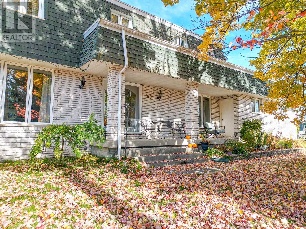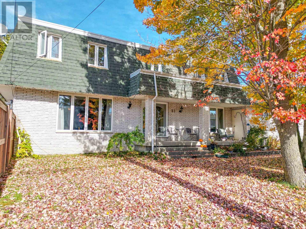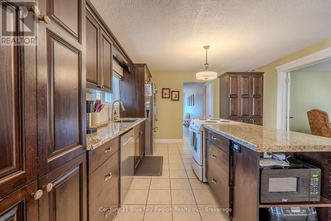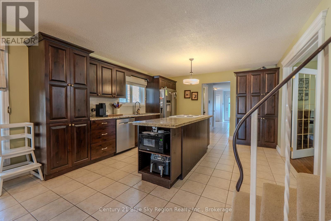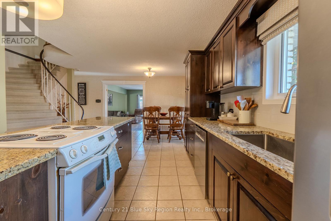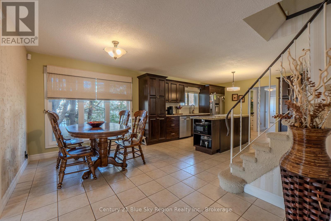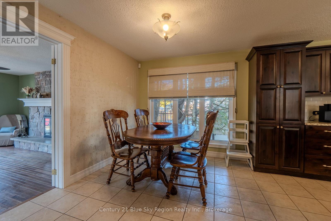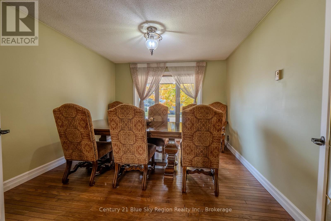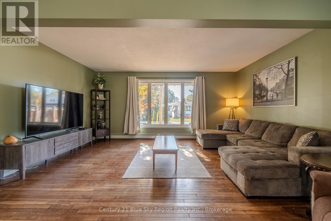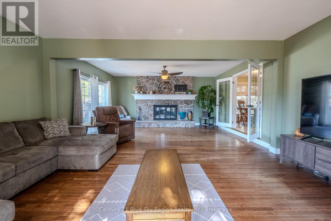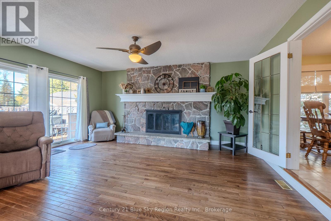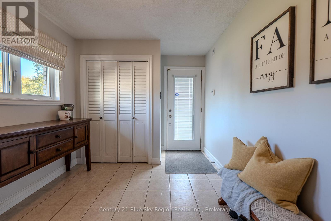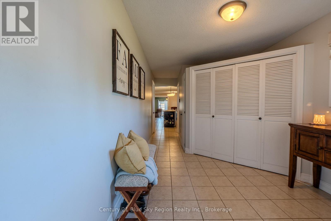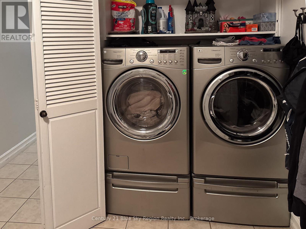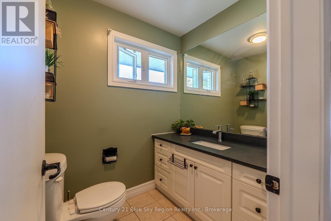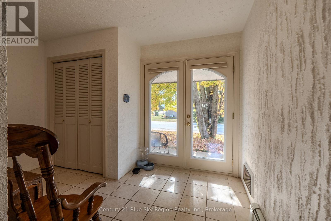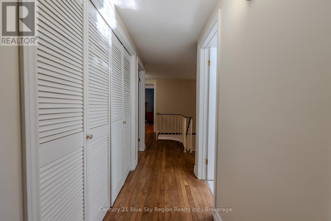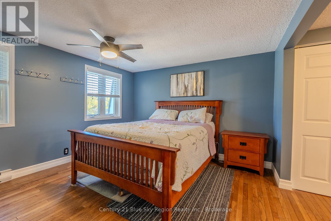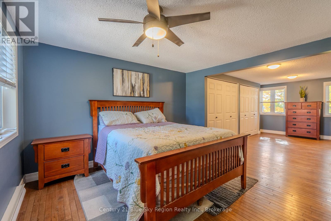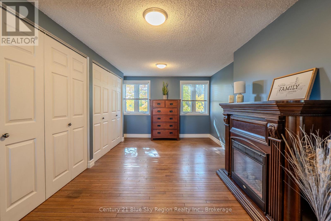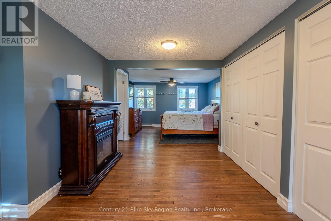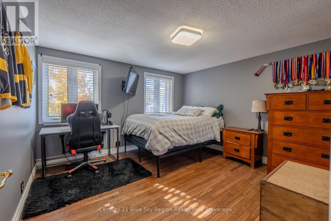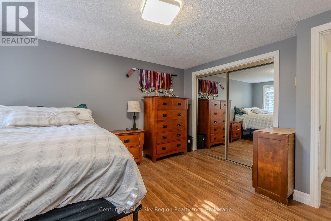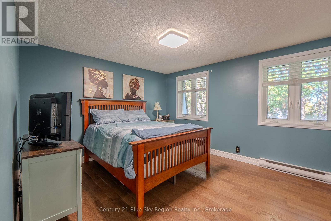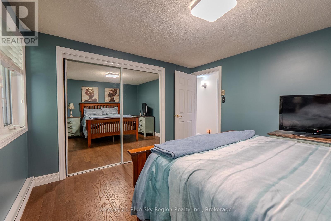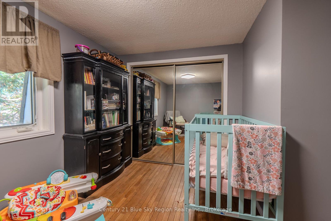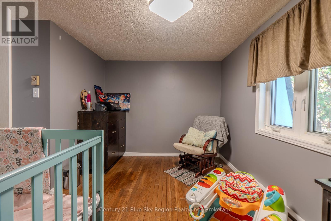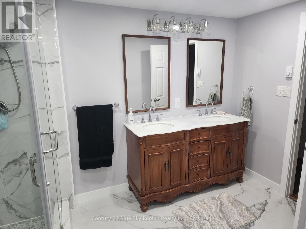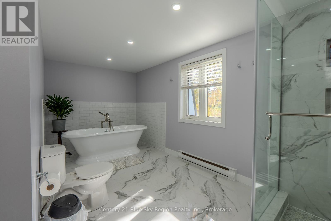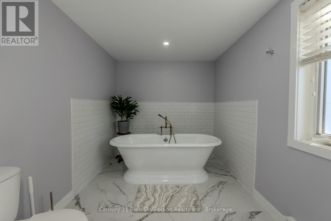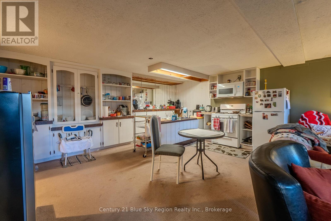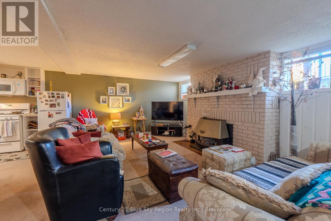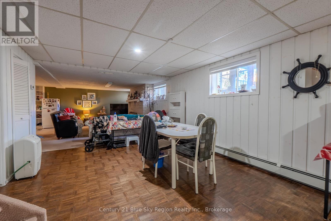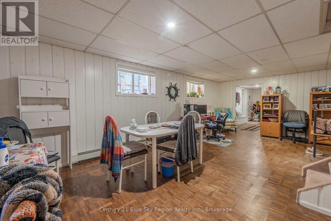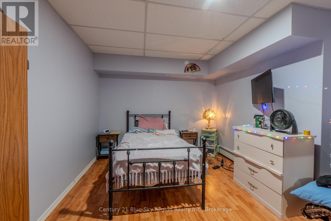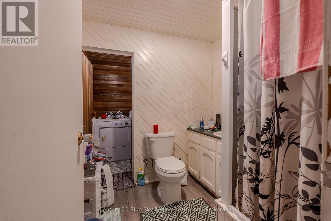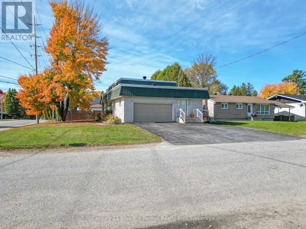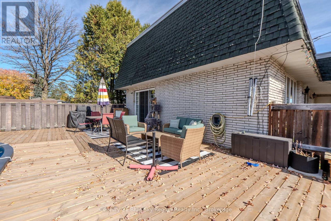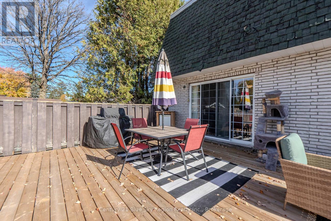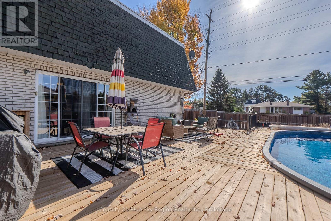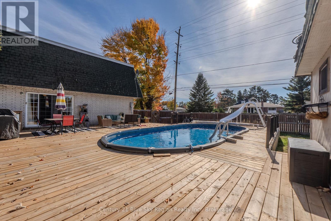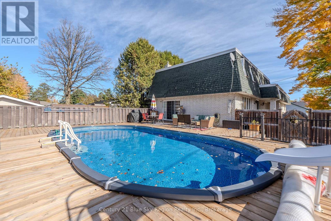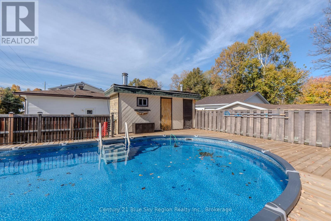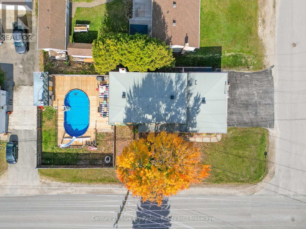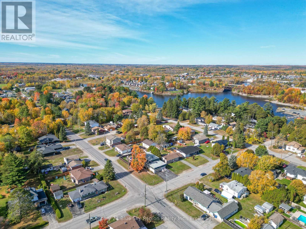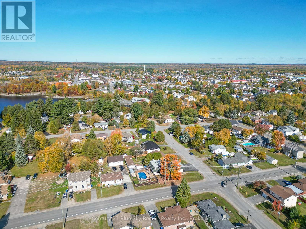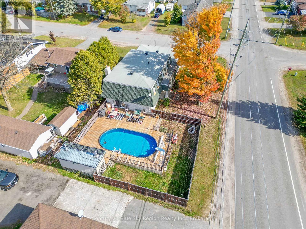61 Third Street West Nipissing, Ontario P2B 3A9
$699,900
Welcome to this spacious 2-storey home, perfectly situated on a desirable corner lot measuring 66 x 132 ft. Ideal for a growing family, this property offers comfort, functionality, and plenty of space inside and out. The main floor features a large foyer with laundry, an open-concept kitchen with granite countertops, and a separate dining room perfect for family meals and entertaining. The generous living room offers a walkout to the deck and pool area, creating the perfect space for summer relaxation. Upstairs, you'll find four bedrooms and a beautifully updated bathroom complete with a large soaker tub, separate shower, and double sinks. The fully finished basement adds even more living space, featuring a spacious one-bedroom in-law suite with a gas fireplace and a separate entrance is ideal for extended family or guests. Additional highlights include an attached 22 x 24 garage, a new pool and deck, and an outdoor sauna for year-round enjoyment. This home truly has it all, modern comfort, thoughtful updates, and space for everyone to enjoy. (id:50886)
Property Details
| MLS® Number | X12462838 |
| Property Type | Single Family |
| Community Name | Sturgeon Falls |
| Amenities Near By | Schools, Place Of Worship, Hospital |
| Community Features | School Bus, Community Centre |
| Easement | Unknown |
| Features | In-law Suite, Sauna |
| Parking Space Total | 4 |
| Pool Type | Above Ground Pool |
| Structure | Deck |
Building
| Bathroom Total | 3 |
| Bedrooms Above Ground | 4 |
| Bedrooms Below Ground | 1 |
| Bedrooms Total | 5 |
| Age | 31 To 50 Years |
| Amenities | Fireplace(s) |
| Appliances | Water Heater, Dryer, Stove, Washer, Refrigerator |
| Basement Development | Finished |
| Basement Type | Full (finished) |
| Construction Style Attachment | Detached |
| Cooling Type | None |
| Exterior Finish | Brick |
| Fireplace Present | Yes |
| Fireplace Type | Woodstove |
| Foundation Type | Block |
| Half Bath Total | 1 |
| Stories Total | 2 |
| Size Interior | 2,500 - 3,000 Ft2 |
| Type | House |
| Utility Water | Municipal Water |
Parking
| Attached Garage | |
| Garage |
Land
| Acreage | No |
| Fence Type | Fully Fenced, Fenced Yard |
| Land Amenities | Schools, Place Of Worship, Hospital |
| Landscape Features | Landscaped |
| Sewer | Sanitary Sewer |
| Size Depth | 132 Ft |
| Size Frontage | 66 Ft |
| Size Irregular | 66 X 132 Ft |
| Size Total Text | 66 X 132 Ft |
| Zoning Description | R2 |
Rooms
| Level | Type | Length | Width | Dimensions |
|---|---|---|---|---|
| Second Level | Primary Bedroom | 8.15 m | 3.58 m | 8.15 m x 3.58 m |
| Second Level | Bedroom | 3.65 m | 2.64 m | 3.65 m x 2.64 m |
| Second Level | Bedroom | 3.65 m | 3.25 m | 3.65 m x 3.25 m |
| Second Level | Bedroom | 3.83 m | 3.58 m | 3.83 m x 3.58 m |
| Second Level | Bathroom | 5.11 m | 3.31 m | 5.11 m x 3.31 m |
| Basement | Living Room | 5.25 m | 3.96 m | 5.25 m x 3.96 m |
| Basement | Kitchen | 5.25 m | 3.81 m | 5.25 m x 3.81 m |
| Basement | Dining Room | 7 m | 3.77 m | 7 m x 3.77 m |
| Basement | Bedroom | 3.83 m | 3.22 m | 3.83 m x 3.22 m |
| Basement | Bathroom | 2.19 m | 1.95 m | 2.19 m x 1.95 m |
| Basement | Other | 1.72 m | 2.41 m | 1.72 m x 2.41 m |
| Basement | Foyer | 5.07 m | 3.22 m | 5.07 m x 3.22 m |
| Main Level | Kitchen | 7.12 m | 3.96 m | 7.12 m x 3.96 m |
| Main Level | Dining Room | 3.58 m | 3.88 m | 3.58 m x 3.88 m |
| Main Level | Living Room | 8.01 m | 5.35 m | 8.01 m x 5.35 m |
| Main Level | Laundry Room | 2.64 m | 1.7 m | 2.64 m x 1.7 m |
| Main Level | Bathroom | 1.8 m | 1.59 m | 1.8 m x 1.59 m |
Contact Us
Contact us for more information
Natalie Paquin
Broker
65c Queen St
Sturgeon Falls, Ontario P2B 2C7
(705) 753-5000

