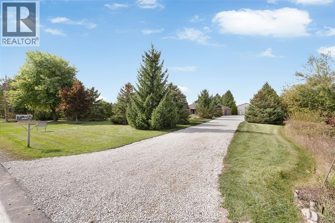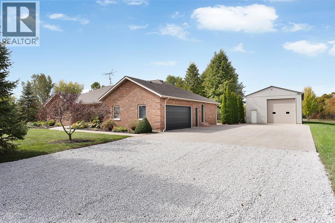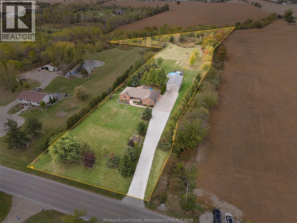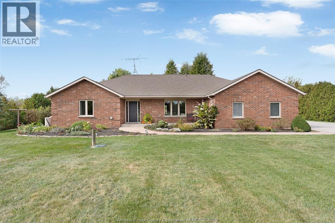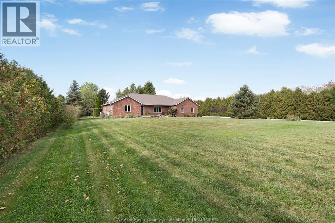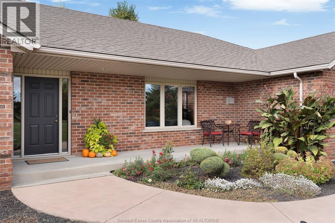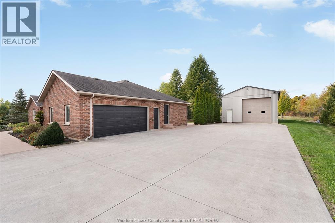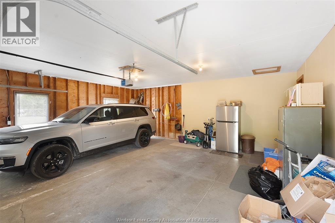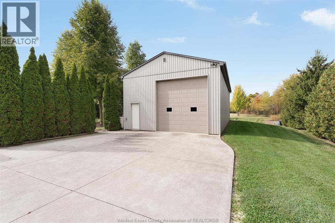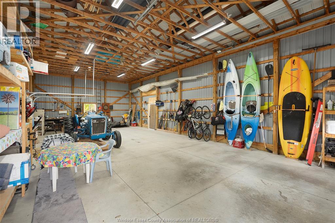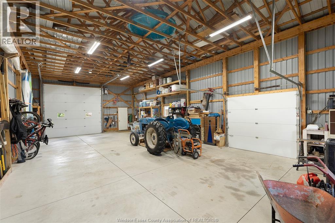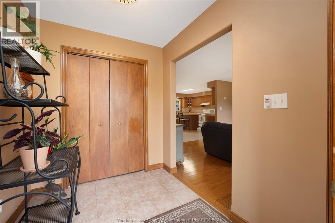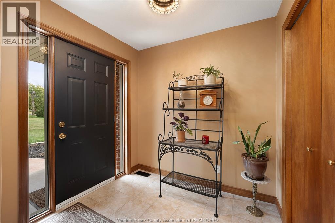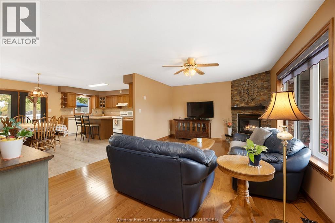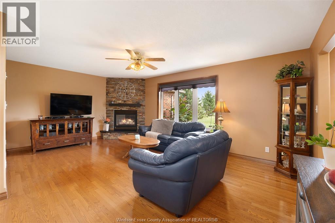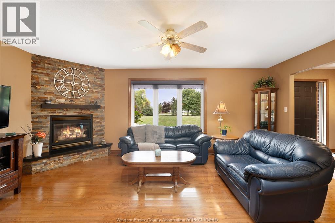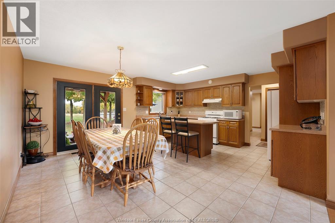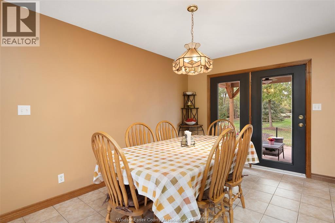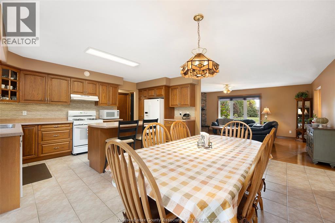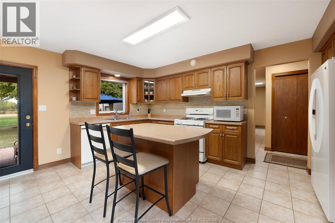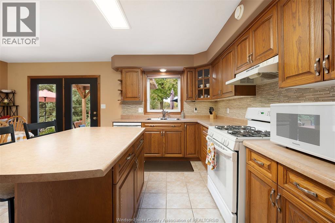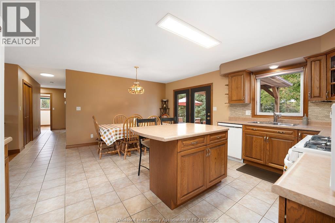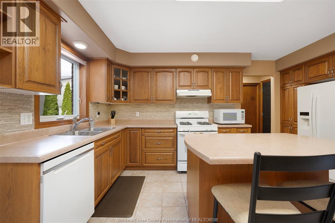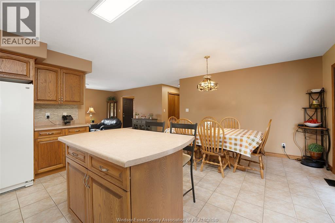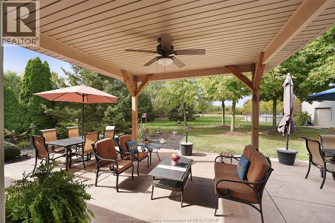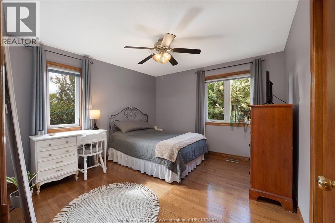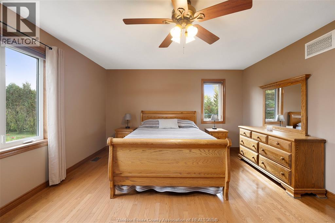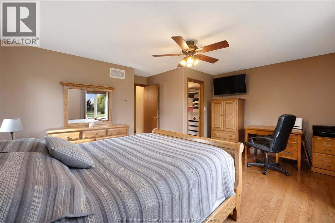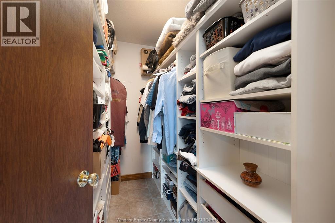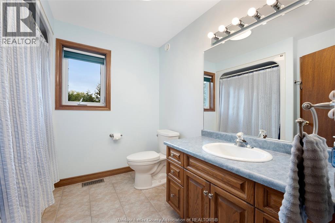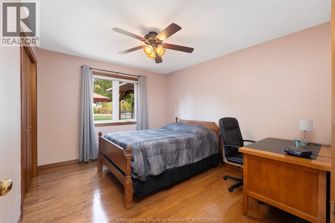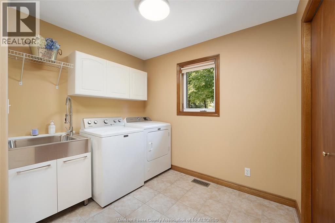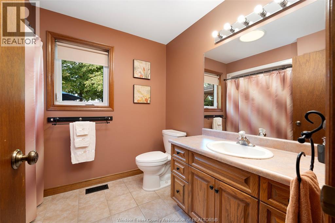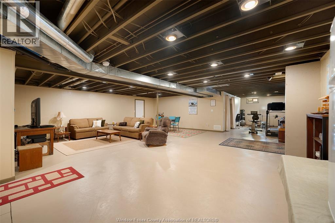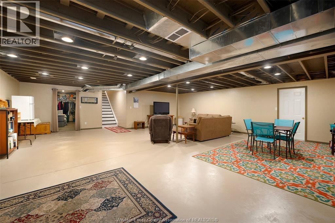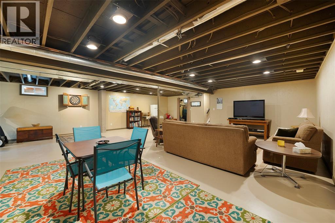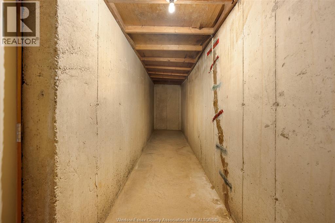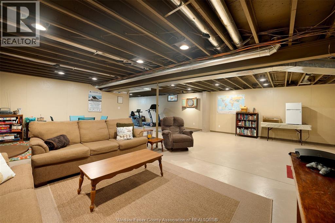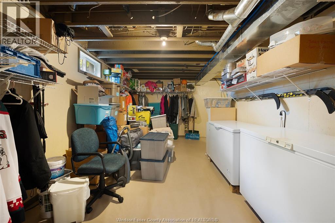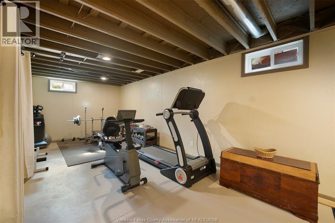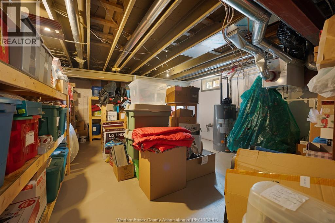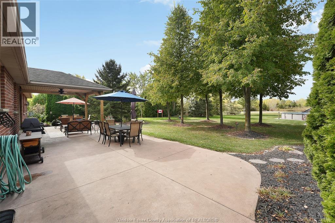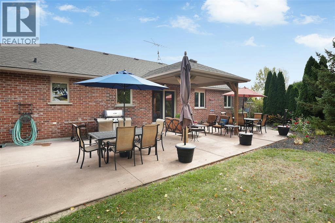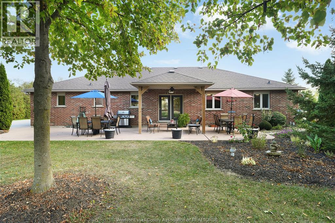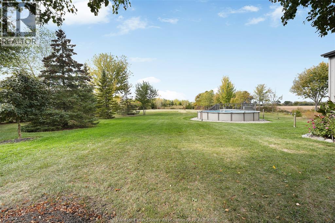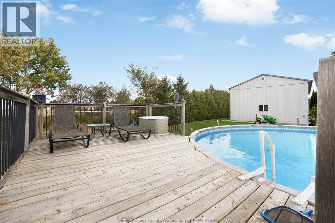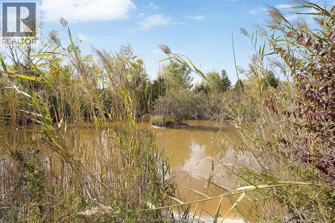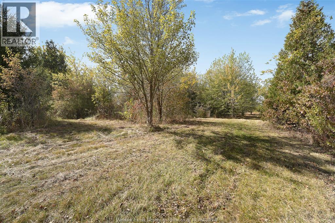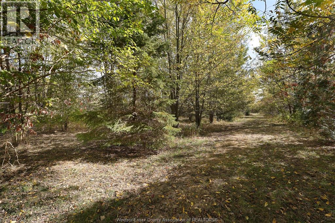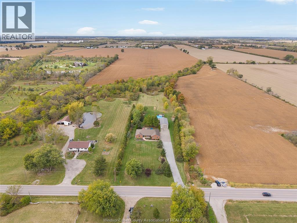5310 Concession 5 N Amherstburg, Ontario N9V 0C8
$999,900
Welcome to 5310 Concession 5 North. Approx. 1800 sq/ft full brick ranch with full partly finished basement with large fruit/wine cellar. Main level features 3 beds, 2 full baths (one with jetted tub), hardwood and ceramic flooring throughout. Attached 2.5 car garage with new auto opener and covered front and rear porch areas. Outside is where is place comes alive. Set out on 4.4 acres including over 500+ trees, large heart shaped pond with L shaped island and lots of wildlife, 27' pool (2015), 24'x48' pole barn with 60 amp hydro service, cement floor and medium duty auto opener to a 12' insulated overhead garage door. Also features an oversized 50'x18' colored cement patio, double wide 30'x80' cement driveway, roof shingles (2012), eff. gas furnace & c/air (2015), owned gas hot water tank (2020), pole barn (2009). (id:50886)
Business
| Business Type | Agriculture, Forestry, Fishing and Hunting |
| Business Sub Type | Hobby farm |
Property Details
| MLS® Number | 25026062 |
| Property Type | Single Family |
| Features | Hobby Farm, Double Width Or More Driveway, Concrete Driveway, Finished Driveway |
| Pool Features | Pool Equipment |
| Pool Type | Above Ground Pool |
Building
| Bathroom Total | 2 |
| Bedrooms Above Ground | 3 |
| Bedrooms Total | 3 |
| Appliances | Dishwasher, Dryer, Refrigerator, Stove, Washer |
| Architectural Style | Ranch |
| Constructed Date | 2000 |
| Construction Style Attachment | Detached |
| Cooling Type | Central Air Conditioning |
| Exterior Finish | Brick |
| Fireplace Fuel | Gas |
| Fireplace Present | Yes |
| Fireplace Type | Free Standing Metal |
| Flooring Type | Ceramic/porcelain, Hardwood |
| Foundation Type | Concrete |
| Heating Fuel | Natural Gas |
| Heating Type | Forced Air, Furnace |
| Stories Total | 1 |
| Type | House |
Parking
| Garage | |
| Inside Entry |
Land
| Acreage | No |
| Landscape Features | Landscaped |
| Sewer | Septic System |
| Size Irregular | 149.63 X 1058 Ft X Irreg / 4.399 Ac |
| Size Total Text | 149.63 X 1058 Ft X Irreg / 4.399 Ac |
| Zoning Description | Res |
Rooms
| Level | Type | Length | Width | Dimensions |
|---|---|---|---|---|
| Lower Level | Games Room | Measurements not available | ||
| Lower Level | Storage | Measurements not available | ||
| Lower Level | Utility Room | Measurements not available | ||
| Lower Level | Family Room | Measurements not available | ||
| Main Level | 4pc Bathroom | Measurements not available | ||
| Main Level | 4pc Bathroom | Measurements not available | ||
| Main Level | Primary Bedroom | Measurements not available | ||
| Main Level | Bedroom | Measurements not available | ||
| Main Level | Bedroom | Measurements not available | ||
| Main Level | Laundry Room | Measurements not available | ||
| Main Level | Kitchen | Measurements not available | ||
| Main Level | Eating Area | Measurements not available | ||
| Main Level | Living Room/fireplace | Measurements not available |
https://www.realtor.ca/real-estate/28990050/5310-concession-5-n-amherstburg
Contact Us
Contact us for more information
John Bondy
Sales Person
(519) 736-1765
www.homesbyjohnbondy.com/
80 Sandwich Street South
Amherstburg, Ontario N9V 1Z6
(519) 736-1766
(519) 736-1765
www.remax-preferred-on.com/

