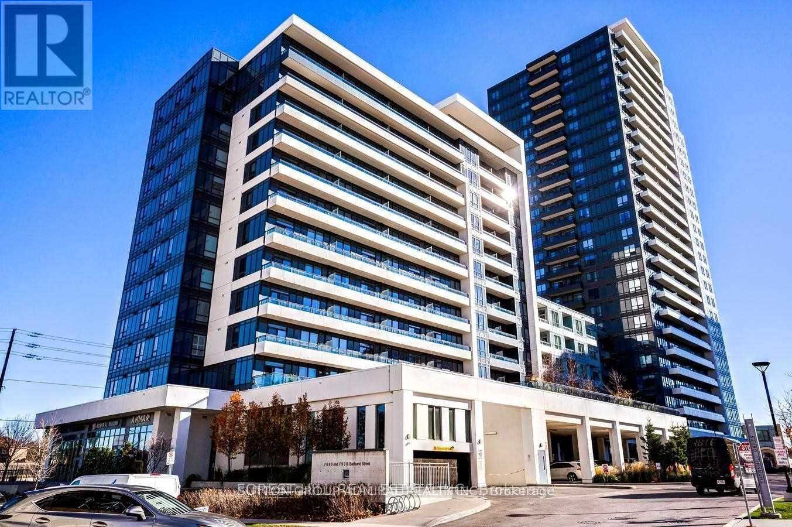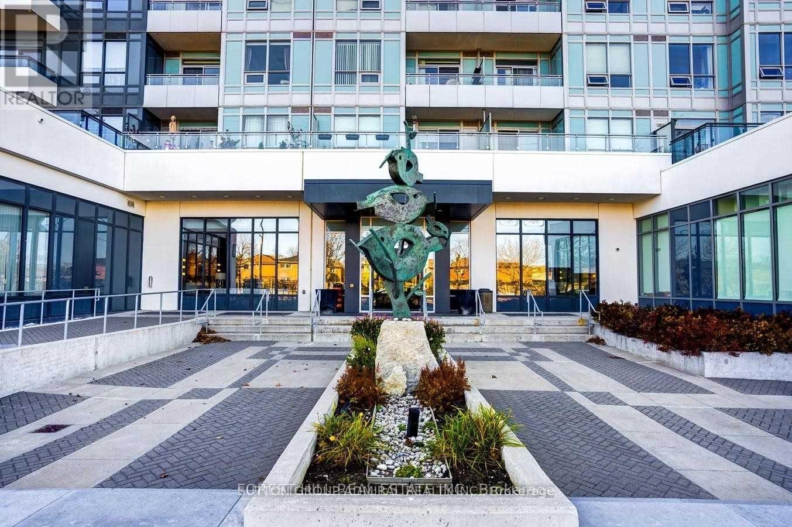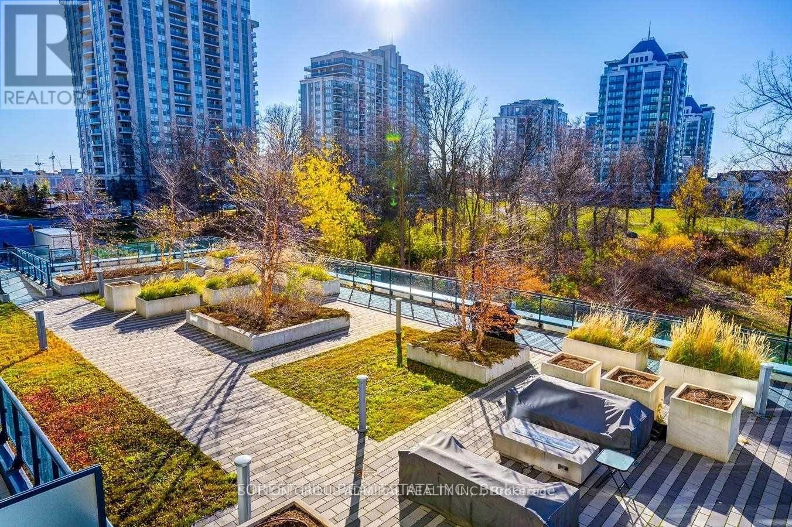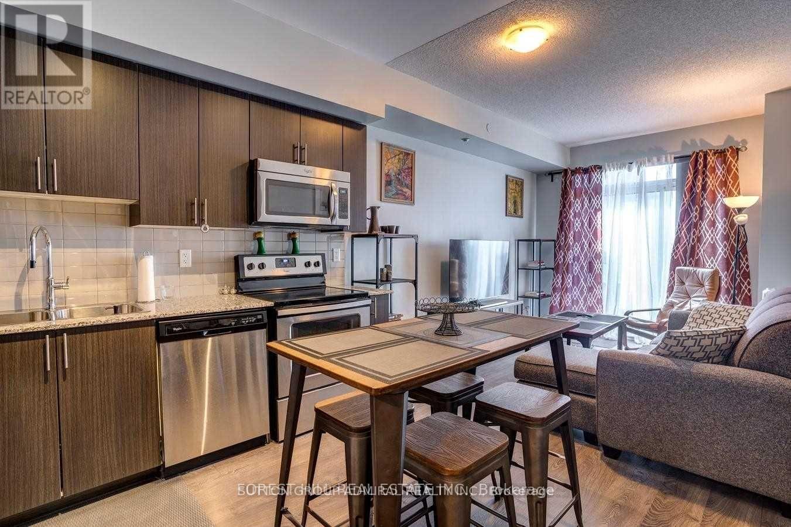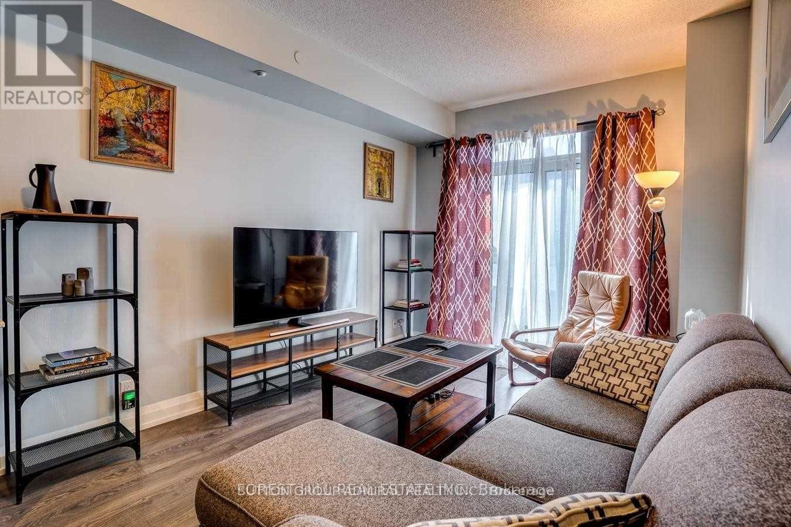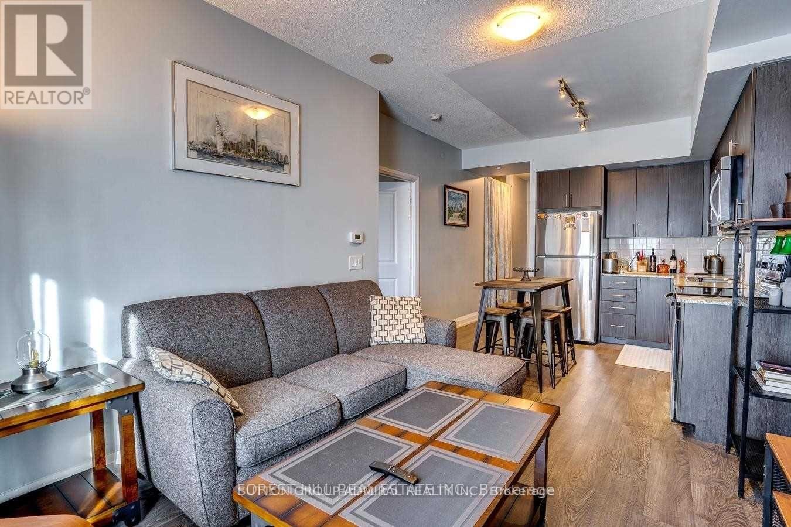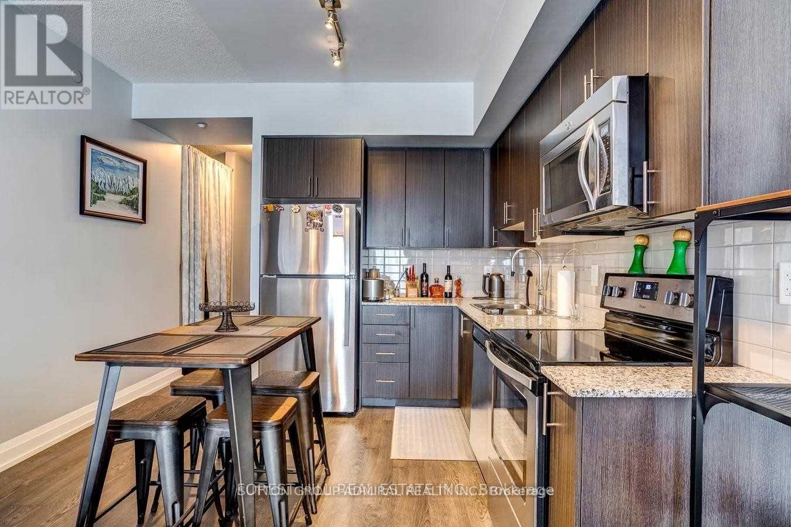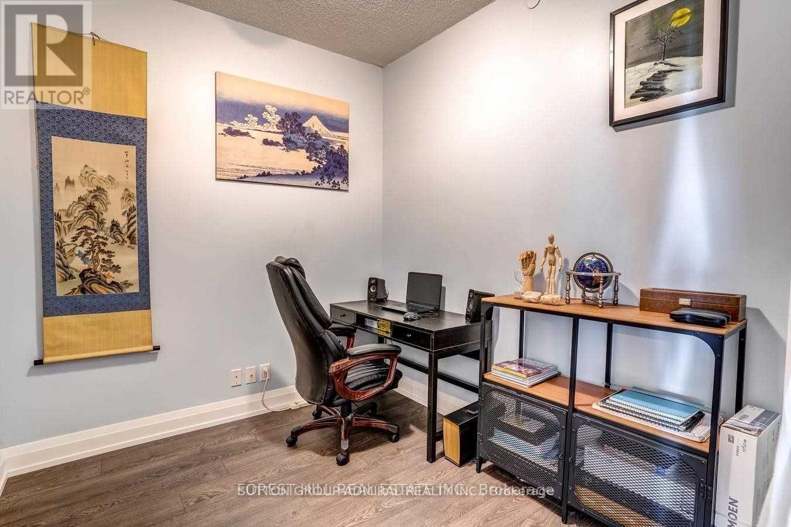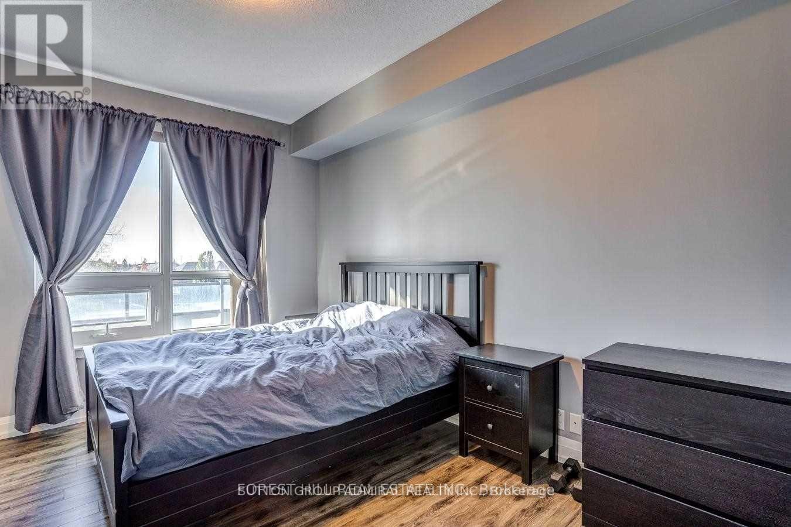327 - 7900 Bathurst Street Vaughan, Ontario L4J 0J9
2 Bedroom
2 Bathroom
600 - 699 ft2
Forced Air
$2,600 Monthly
Experience elevated condo living at Legacy Park in this stunning Freshly Painted one-bedroom plus den residence, complete with two elegant bathrooms and breathtaking panoramic west views. Designed with sophistication in mind, the suite features soaring ceilings, premium finishes, and sleek built-in appliances. The versatile den offers the ideal space for a second bedroom or private home office. Perfectly situated just steps from upscale shopping, grocery stores, transit options, and quick access to Highways 7 and 407. (id:50886)
Property Details
| MLS® Number | N12462308 |
| Property Type | Single Family |
| Community Name | Beverley Glen |
| Amenities Near By | Park, Place Of Worship, Public Transit |
| Community Features | Pets Not Allowed |
| Features | Balcony |
| Parking Space Total | 1 |
Building
| Bathroom Total | 2 |
| Bedrooms Above Ground | 1 |
| Bedrooms Below Ground | 1 |
| Bedrooms Total | 2 |
| Amenities | Security/concierge, Recreation Centre, Exercise Centre, Sauna |
| Basement Type | None |
| Exterior Finish | Concrete |
| Flooring Type | Laminate |
| Half Bath Total | 1 |
| Heating Fuel | Natural Gas |
| Heating Type | Forced Air |
| Size Interior | 600 - 699 Ft2 |
| Type | Apartment |
Parking
| Underground | |
| Garage |
Land
| Acreage | No |
| Land Amenities | Park, Place Of Worship, Public Transit |
Rooms
| Level | Type | Length | Width | Dimensions |
|---|---|---|---|---|
| Main Level | Living Room | 22.6 m | 10 m | 22.6 m x 10 m |
| Main Level | Dining Room | 22.6 m | 10 m | 22.6 m x 10 m |
| Main Level | Kitchen | 22.6 m | 10 m | 22.6 m x 10 m |
| Main Level | Primary Bedroom | 12.99 m | 10 m | 12.99 m x 10 m |
| Main Level | Den | 8.01 m | 8 m | 8.01 m x 8 m |
Contact Us
Contact us for more information
Adi Balilty
Salesperson
Sutton Group-Admiral Realty Inc.
1881 Steeles Ave. W.
Toronto, Ontario M3H 5Y4
1881 Steeles Ave. W.
Toronto, Ontario M3H 5Y4
(416) 739-7200
(416) 739-9367
www.suttongroupadmiral.com/

