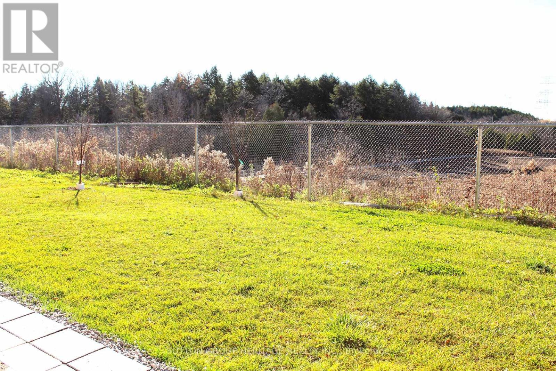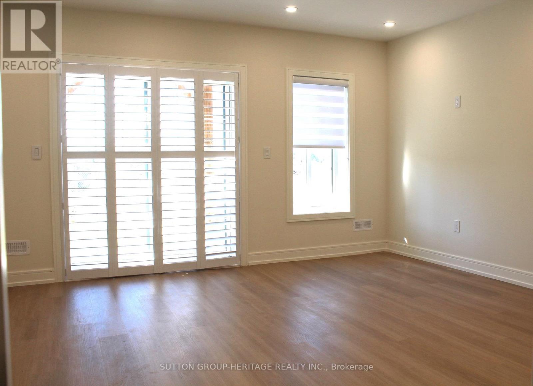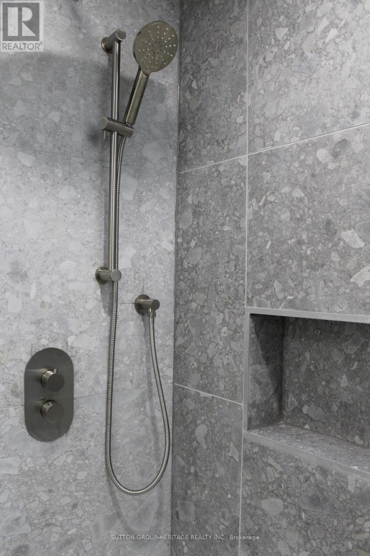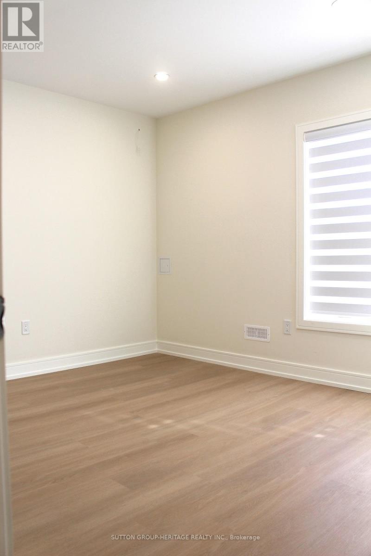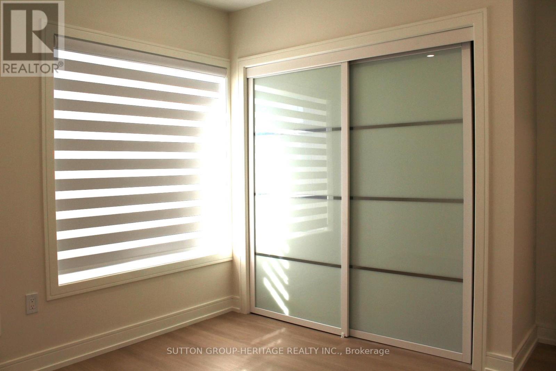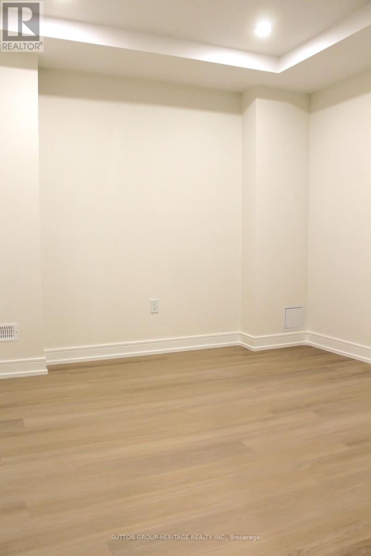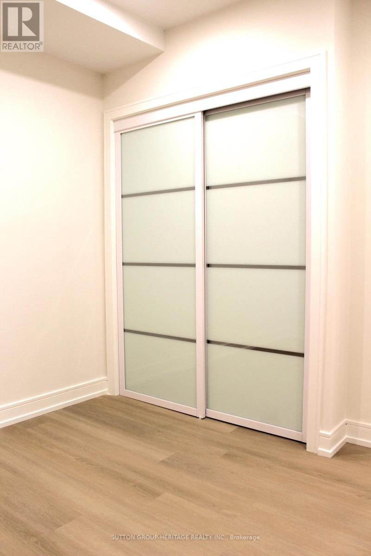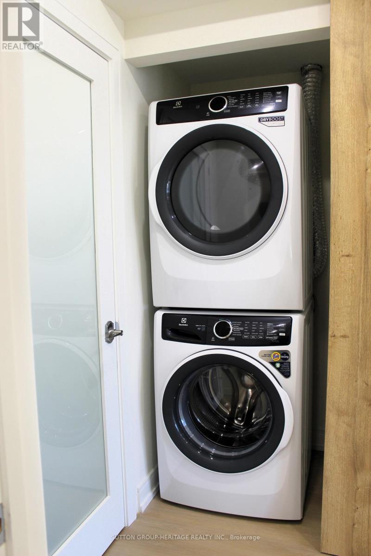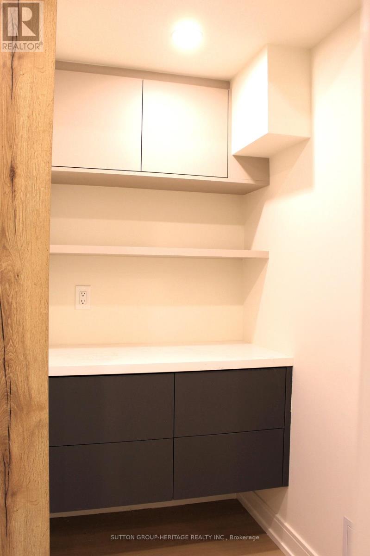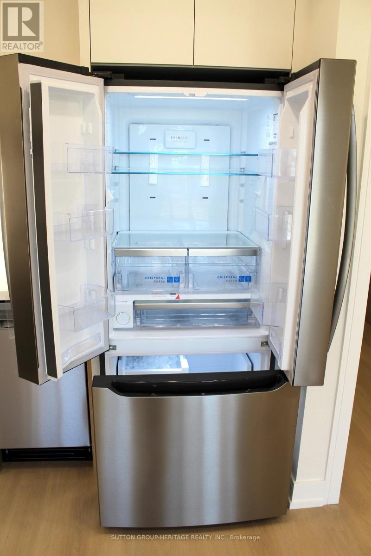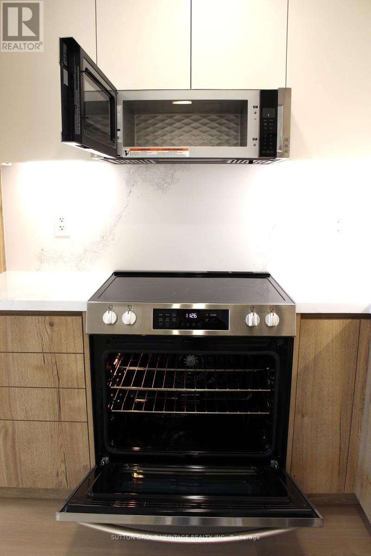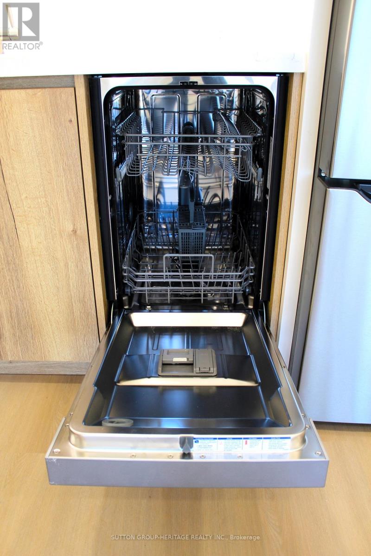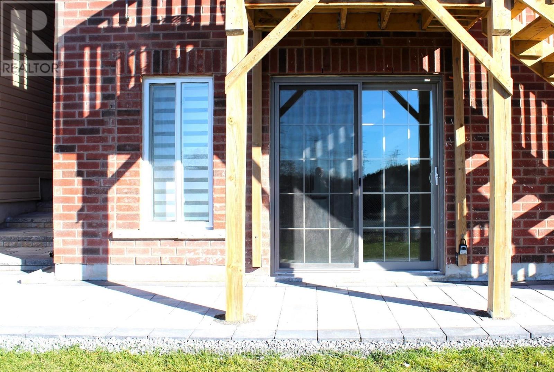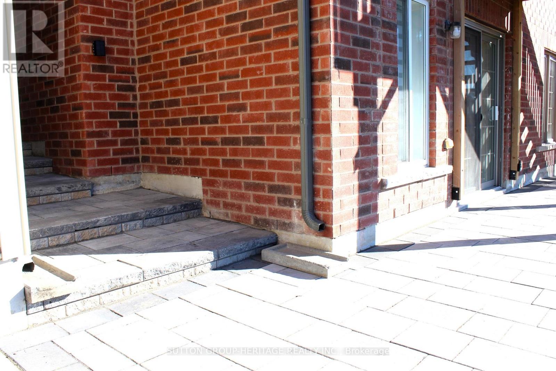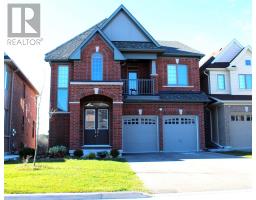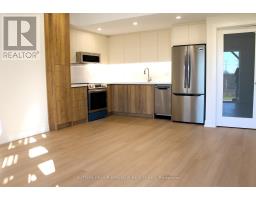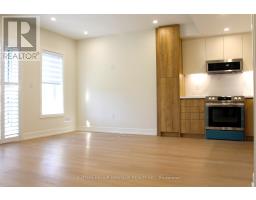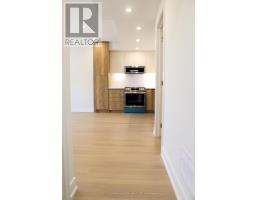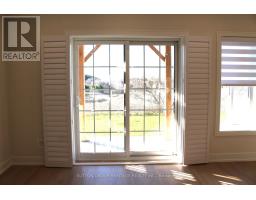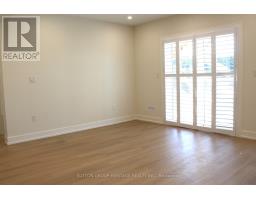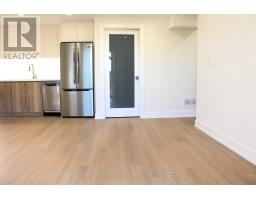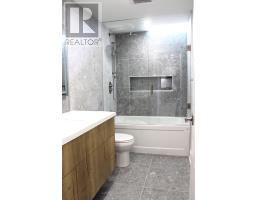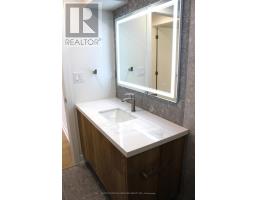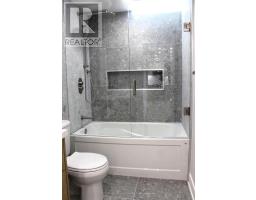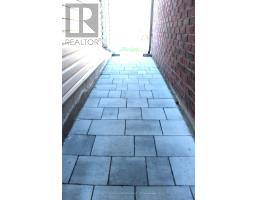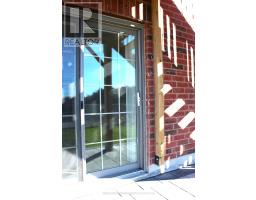Lower Level - 2524 Orchestrate Drive Oshawa, Ontario L1L 0R3
$2,100 Monthly
A Great Opportunity to Live in this Gorgeous Lower Level 2-Bedroom Apartment in this Upscale Home! *** Walkout Entrance/Patio which Overlooks the Ravine/Greenspace (No Neighbours Behind) *** Open-Concept Layout with High Ceiling & Pot Lights *** Upgraded Finishes Throughout *** West Exposure with Plenty of Natural Light *** High Demand Windfield's Neighbourhood *** Close to Shopping, Schools, UOIT, Durham College, Transit and Parks *** Convenient Access to Major Roads & Hwy 407 *** Friendly Landlord lives on the Main Level. Available anytime after December 17/25 *** Quiet Peaceful Living & the Perfect Place to Call Home! (id:50886)
Property Details
| MLS® Number | E12462461 |
| Property Type | Single Family |
| Community Name | Windfields |
| Amenities Near By | Park, Public Transit, Schools |
| Features | Wooded Area, Ravine, Conservation/green Belt, Carpet Free, In Suite Laundry, In-law Suite |
| Parking Space Total | 1 |
| Structure | Porch |
Building
| Bathroom Total | 1 |
| Bedrooms Above Ground | 2 |
| Bedrooms Total | 2 |
| Age | 0 To 5 Years |
| Appliances | Dishwasher, Dryer, Microwave, Stove, Washer, Window Coverings, Refrigerator |
| Basement Features | Apartment In Basement |
| Basement Type | N/a |
| Construction Style Attachment | Detached |
| Cooling Type | Central Air Conditioning |
| Exterior Finish | Brick |
| Fire Protection | Smoke Detectors |
| Flooring Type | Laminate |
| Foundation Type | Unknown |
| Heating Fuel | Natural Gas |
| Heating Type | Forced Air |
| Stories Total | 2 |
| Size Interior | 0 - 699 Ft2 |
| Type | House |
| Utility Water | Municipal Water |
Parking
| No Garage |
Land
| Acreage | No |
| Land Amenities | Park, Public Transit, Schools |
| Sewer | Sanitary Sewer |
Rooms
| Level | Type | Length | Width | Dimensions |
|---|---|---|---|---|
| Basement | Living Room | 5.23 m | 5.11 m | 5.23 m x 5.11 m |
| Basement | Dining Room | 5.23 m | 5.11 m | 5.23 m x 5.11 m |
| Basement | Kitchen | 5.23 m | 5.11 m | 5.23 m x 5.11 m |
| Basement | Primary Bedroom | 4.06 m | 3.15 m | 4.06 m x 3.15 m |
| Basement | Bedroom 2 | 3.3 m | 3.12 m | 3.3 m x 3.12 m |
| Basement | Other | 2.28 m | 2.03 m | 2.28 m x 2.03 m |
Contact Us
Contact us for more information
Alex Skordakis
Salesperson
sellbuylease.ca/
www.facebook.com/sellbuylease.ca
300 Clements Road West
Ajax, Ontario L1S 3C6
(905) 619-9500
(905) 619-3334
www.suttongroupheritage.ca/






