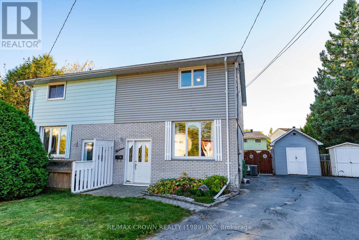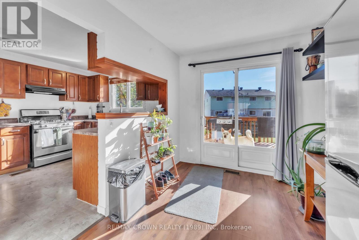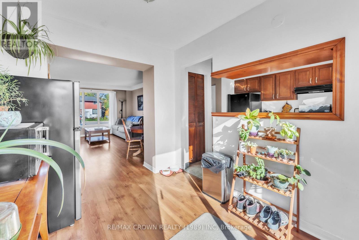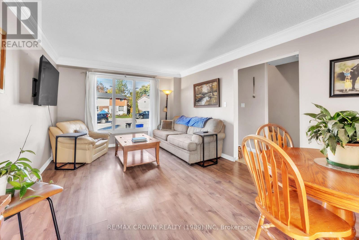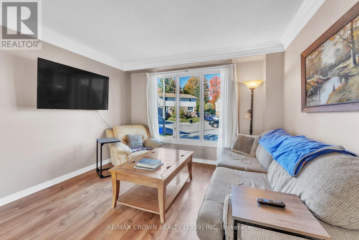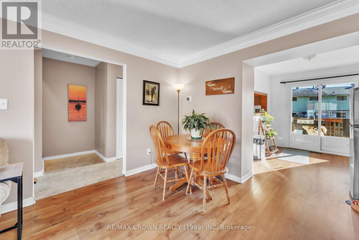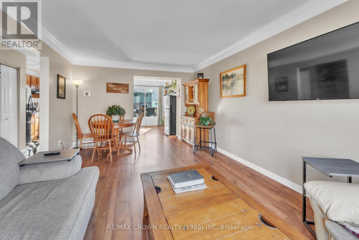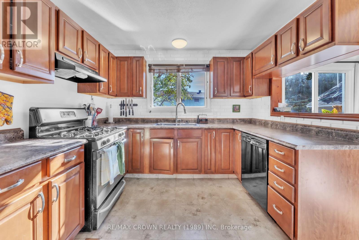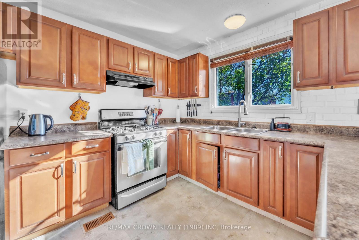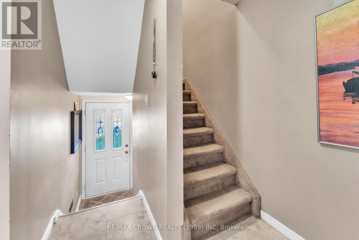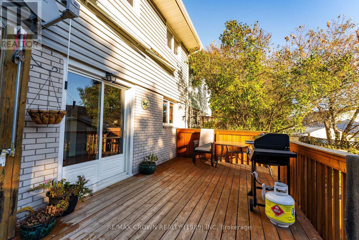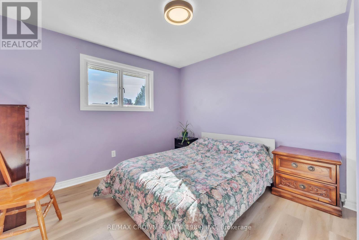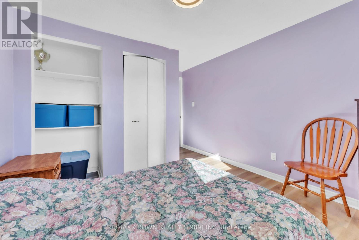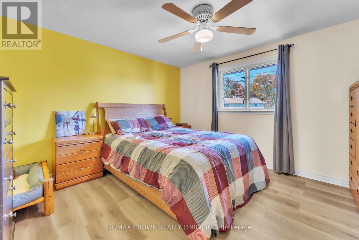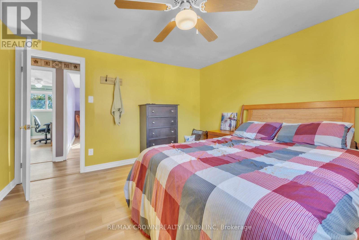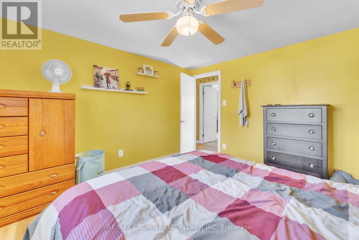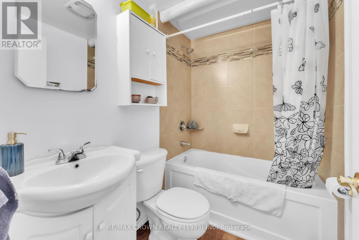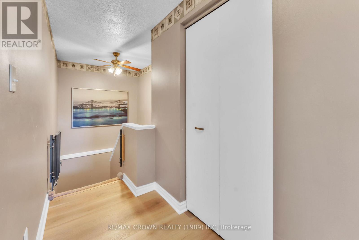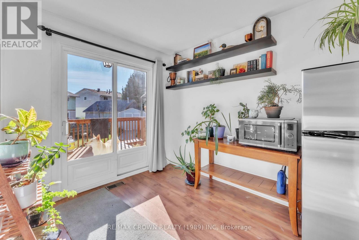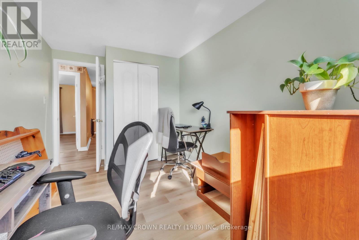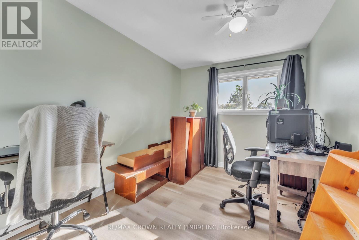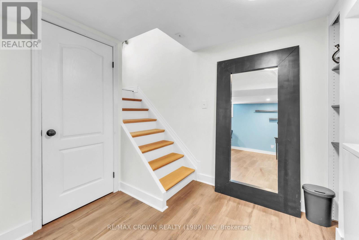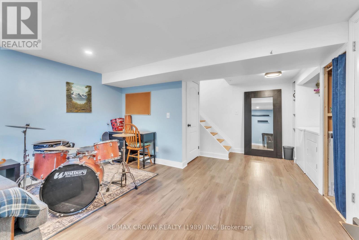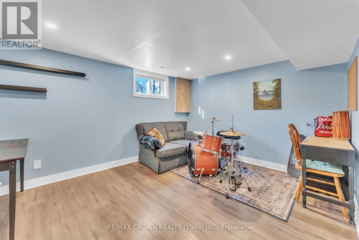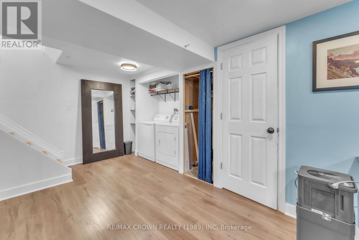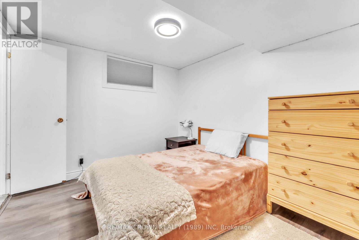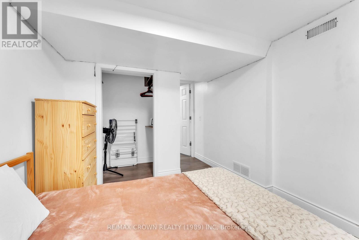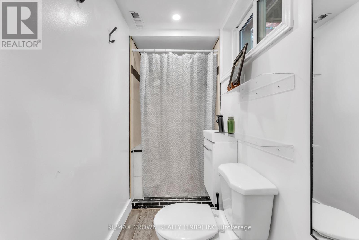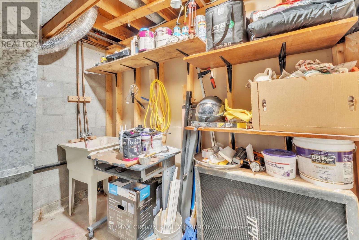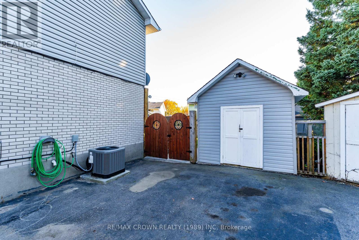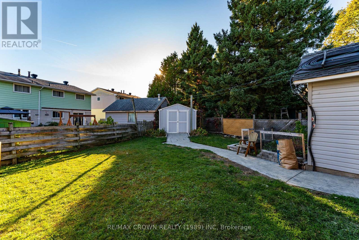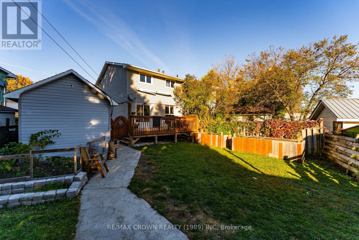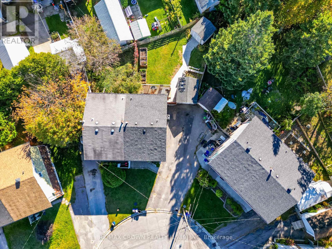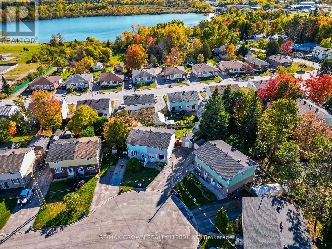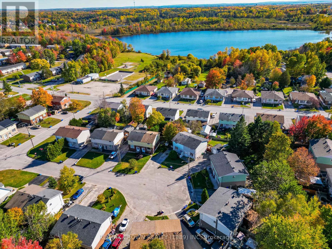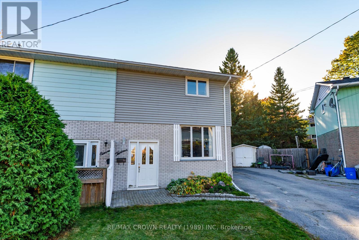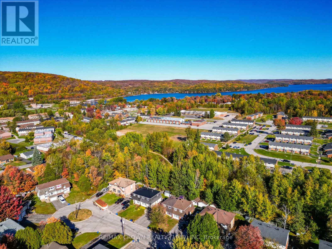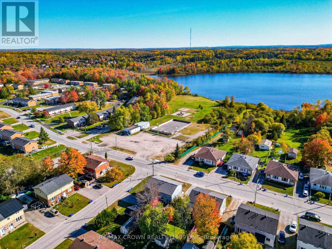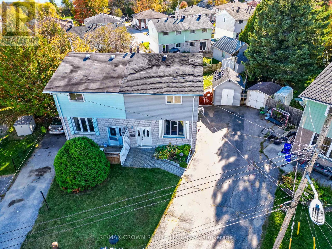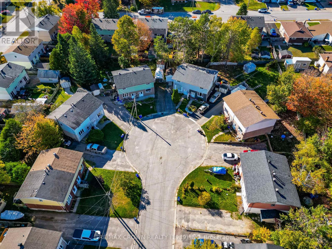13 Arthur Court North Bay, Ontario P1A 3K1
$299,999
Welcome to this beautifully maintained 3+1 bedroom, 2-bathroom semi-detached home, nestled on a quiet cul-de-sac in one of the area's most sought-after family neighborhoods. Just steps from a fantastic kids' park, outdoor rink, nearby beaches, and a convenient boat launch, this location is ideal for active families and outdoor enthusiasts alike. The main floor features a bright open-concept kitchen and dining area, a nice living room drenched in natural light, and walk-out sliding doors to a spacious deck overlooking a fully fenced backyard perfect for entertaining, pets, or playtime with the kids. Upstairs offers three generous bedrooms and a modern 4-piece bathroom, while the fully finished lower level includes a cozy rec room/laundry, utility room, and an additional bedroom with ensuite great for guests, teens, or in-laws. Located close to schools, shopping, dining, and all essential amenities, this home combines comfort, convenience, and room to grow. Several recent upgrades add to the appeal. A wonderful opportunity to own a well-cared-for home in a vibrant, community-focused neighborhood! (id:50886)
Property Details
| MLS® Number | X12462206 |
| Property Type | Single Family |
| Community Name | Birchaven |
| Amenities Near By | Beach, Place Of Worship, Public Transit |
| Equipment Type | Water Heater, Furnace |
| Features | Irregular Lot Size, Flat Site, Dry |
| Parking Space Total | 4 |
| Rental Equipment Type | Water Heater, Furnace |
| Structure | Shed |
Building
| Bathroom Total | 2 |
| Bedrooms Above Ground | 3 |
| Bedrooms Below Ground | 1 |
| Bedrooms Total | 4 |
| Age | 51 To 99 Years |
| Appliances | Water Meter, Dryer, Stove, Washer, Refrigerator |
| Basement Development | Finished |
| Basement Type | N/a (finished) |
| Construction Style Attachment | Semi-detached |
| Cooling Type | Central Air Conditioning |
| Exterior Finish | Brick, Vinyl Siding |
| Foundation Type | Brick, Block |
| Heating Fuel | Natural Gas |
| Heating Type | Forced Air |
| Stories Total | 2 |
| Size Interior | 700 - 1,100 Ft2 |
| Type | House |
| Utility Water | Municipal Water |
Parking
| No Garage |
Land
| Access Type | Year-round Access |
| Acreage | No |
| Land Amenities | Beach, Place Of Worship, Public Transit |
| Sewer | Sanitary Sewer |
| Size Depth | 98 Ft |
| Size Frontage | 40 Ft ,8 In |
| Size Irregular | 40.7 X 98 Ft |
| Size Total Text | 40.7 X 98 Ft|under 1/2 Acre |
| Zoning Description | R3 |
Rooms
| Level | Type | Length | Width | Dimensions |
|---|---|---|---|---|
| Lower Level | Bathroom | 2.56 m | 1.09 m | 2.56 m x 1.09 m |
| Lower Level | Living Room | 4.23 m | 5.21 m | 4.23 m x 5.21 m |
| Lower Level | Bedroom 5 | 4.14 m | 2.77 m | 4.14 m x 2.77 m |
| Main Level | Living Room | 3.56 m | 5.18 m | 3.56 m x 5.18 m |
| Main Level | Dining Room | 2.46 m | 2.77 m | 2.46 m x 2.77 m |
| Main Level | Kitchen | 2.86 m | 3.04 m | 2.86 m x 3.04 m |
| Main Level | Foyer | 1.92 m | 5.33 m | 1.92 m x 5.33 m |
| Upper Level | Bedroom 2 | 2.43 m | 4.75 m | 2.43 m x 4.75 m |
| Upper Level | Bedroom 3 | 4.14 m | 3.2 m | 4.14 m x 3.2 m |
| Upper Level | Bathroom | 2.13 m | 1.24 m | 2.13 m x 1.24 m |
| Upper Level | Primary Bedroom | 3.38 m | 3.68 m | 3.38 m x 3.68 m |
Utilities
| Cable | Available |
| Electricity | Installed |
| Sewer | Installed |
https://www.realtor.ca/real-estate/28989484/13-arthur-court-north-bay-birchaven-birchaven
Contact Us
Contact us for more information
Tucker Roy
Salesperson
51 Main Street S
Callander, Ontario P0H 1H0
(705) 713-0300
Shawn Roy
Salesperson
(705) 477-5650
shawn@teamtuckerandshawn.com/
51 Main Street S
Callander, Ontario P0H 1H0
(705) 713-0300

