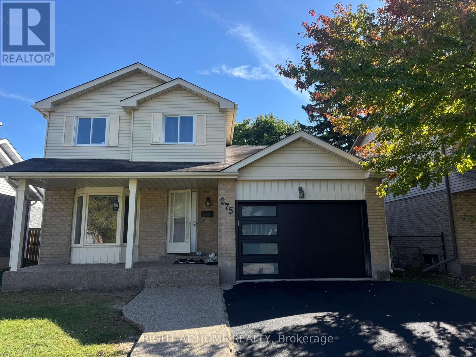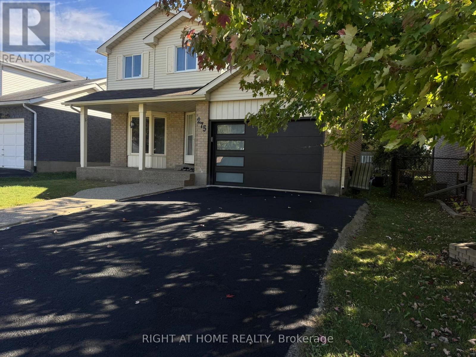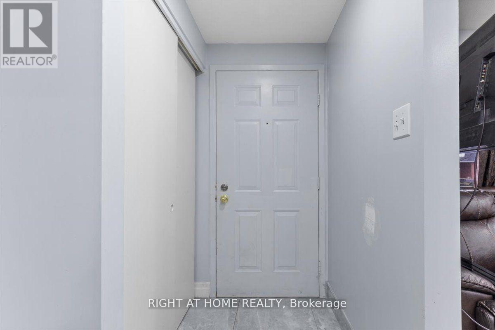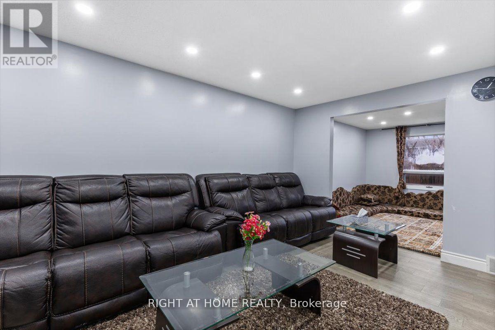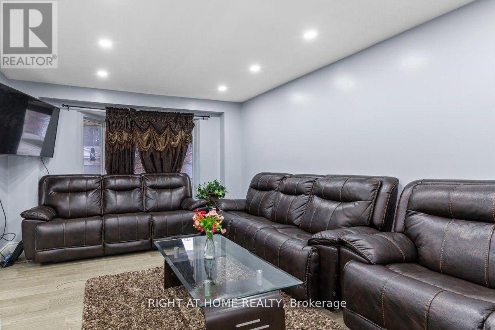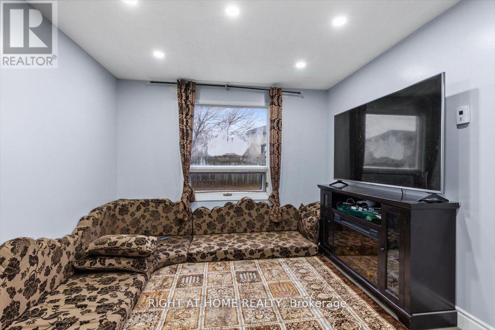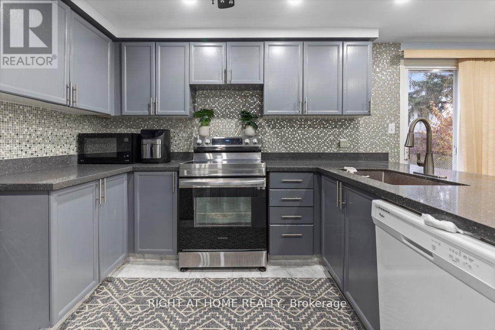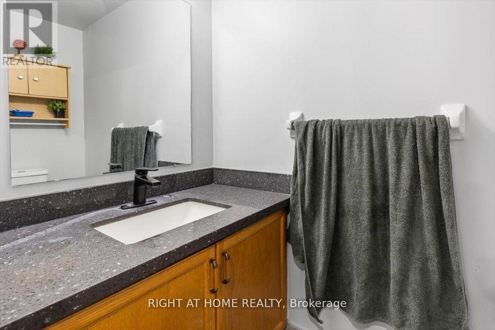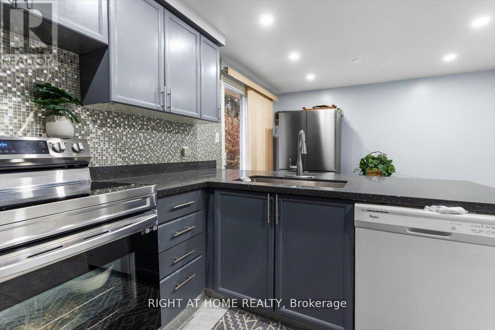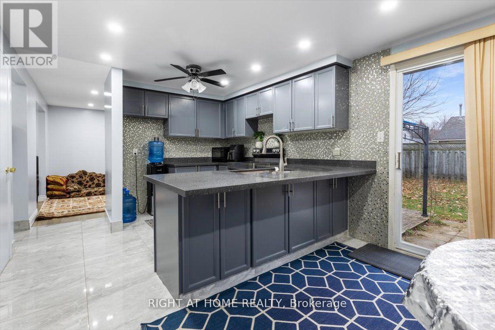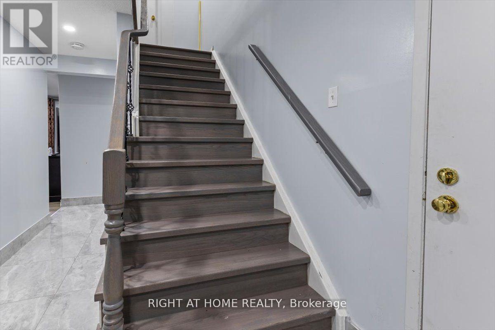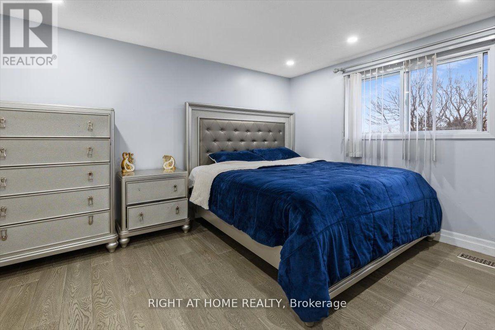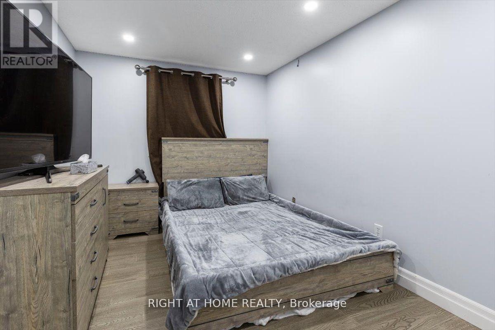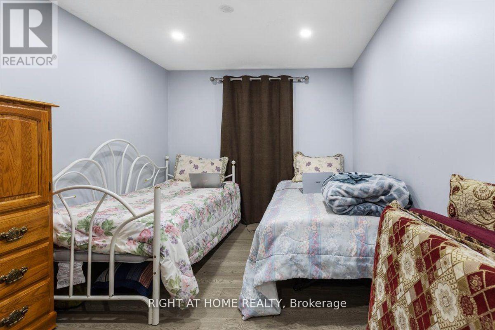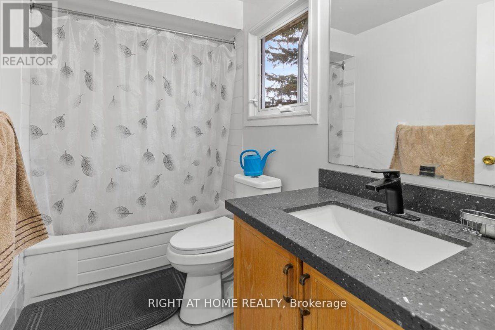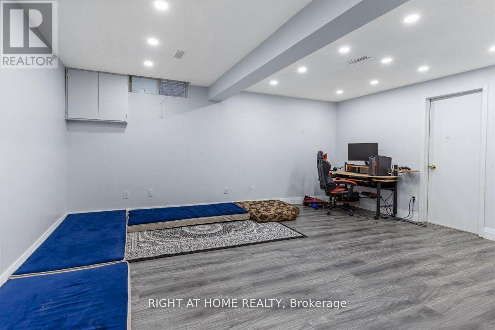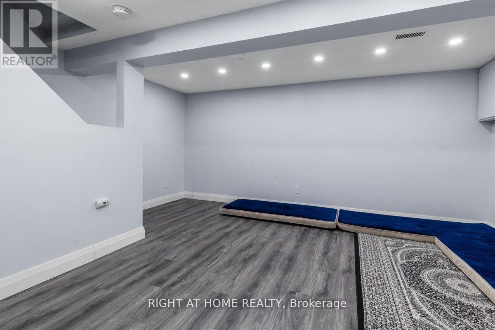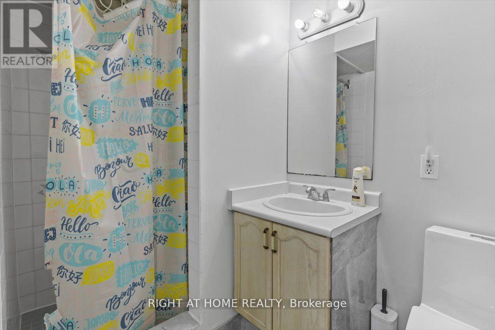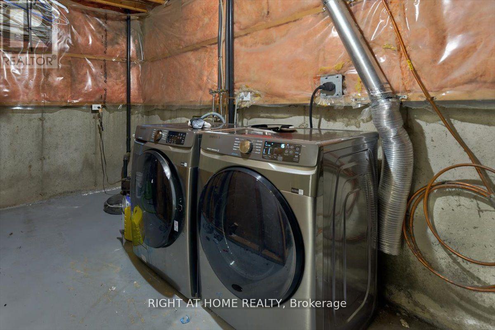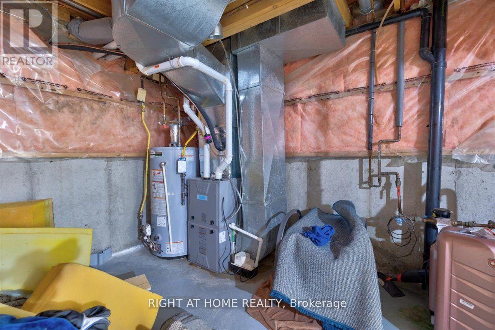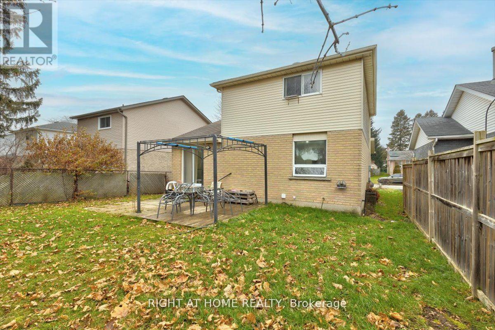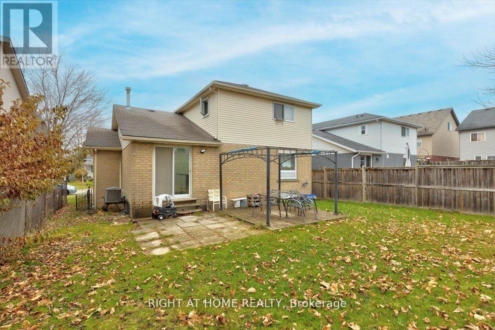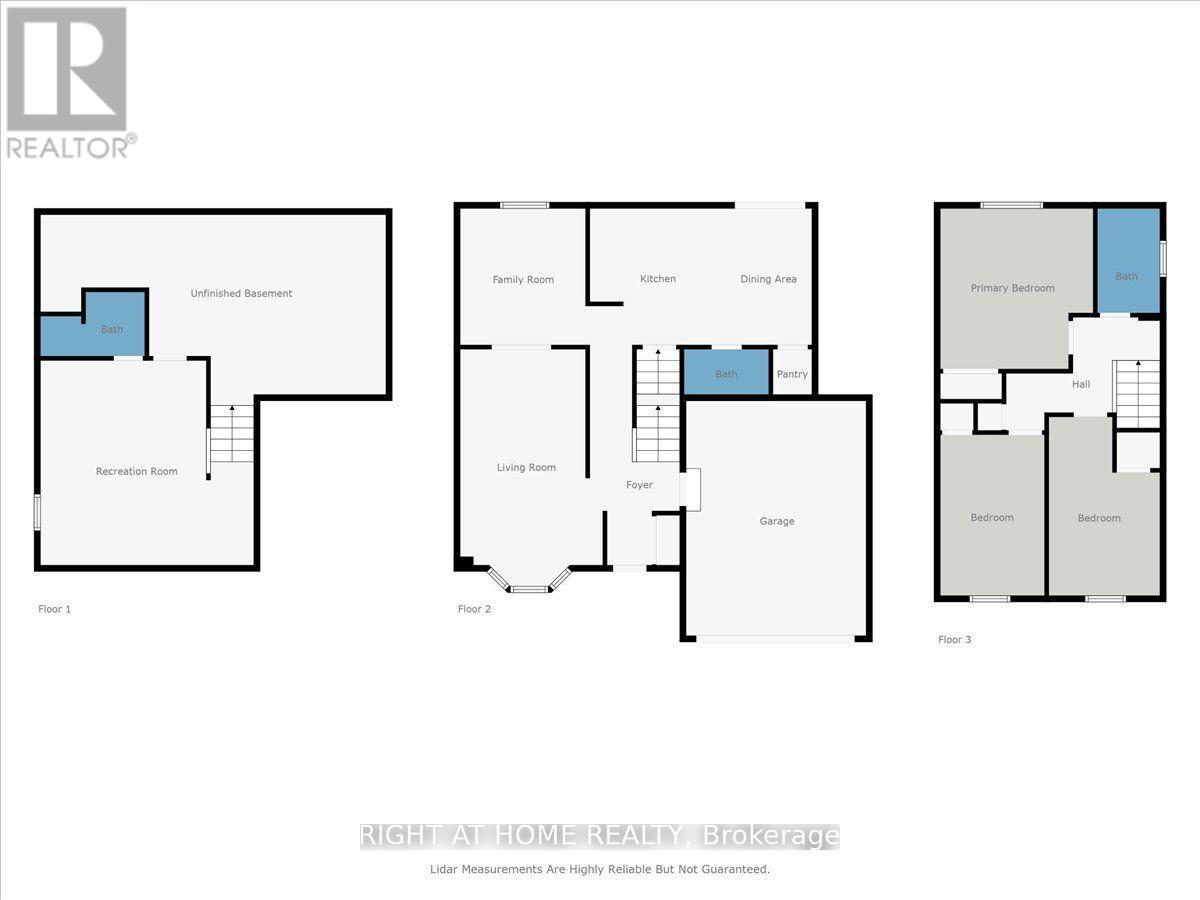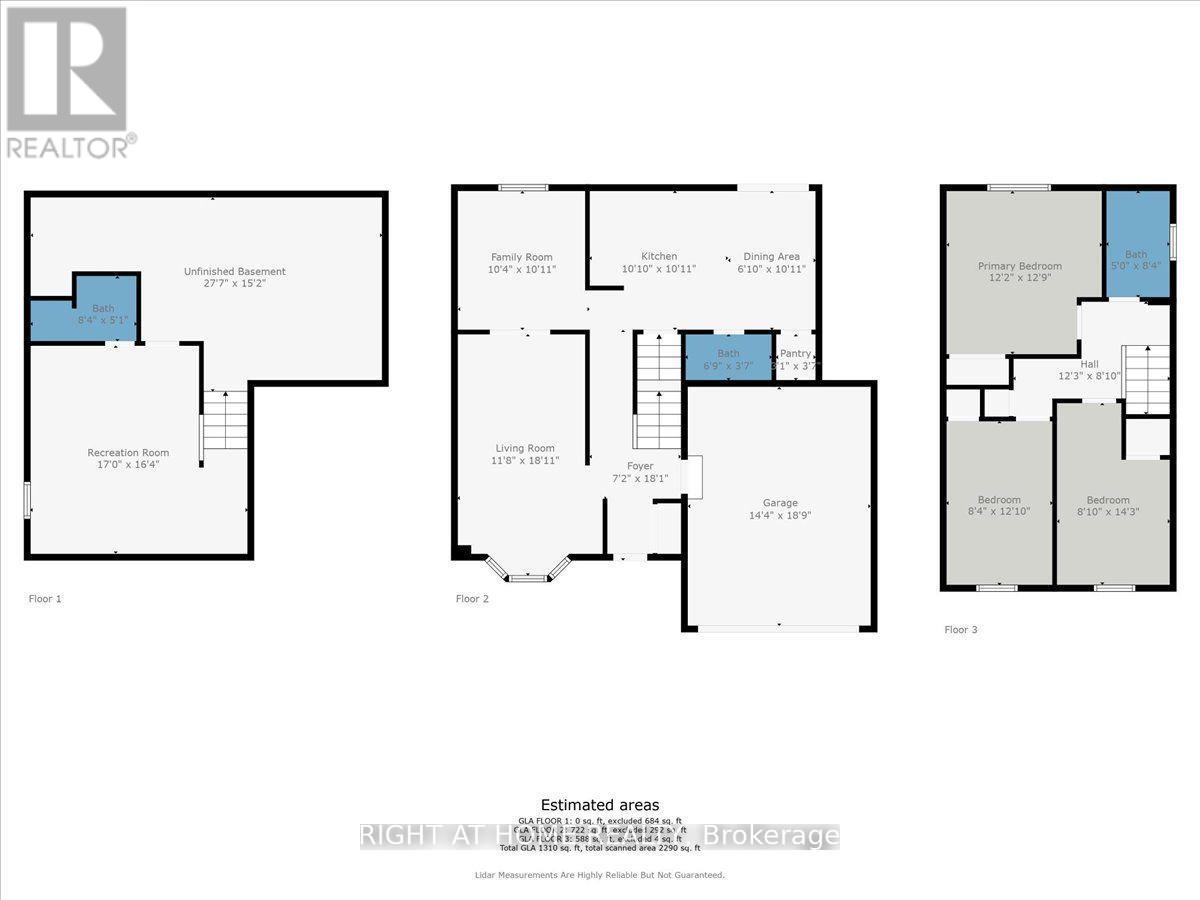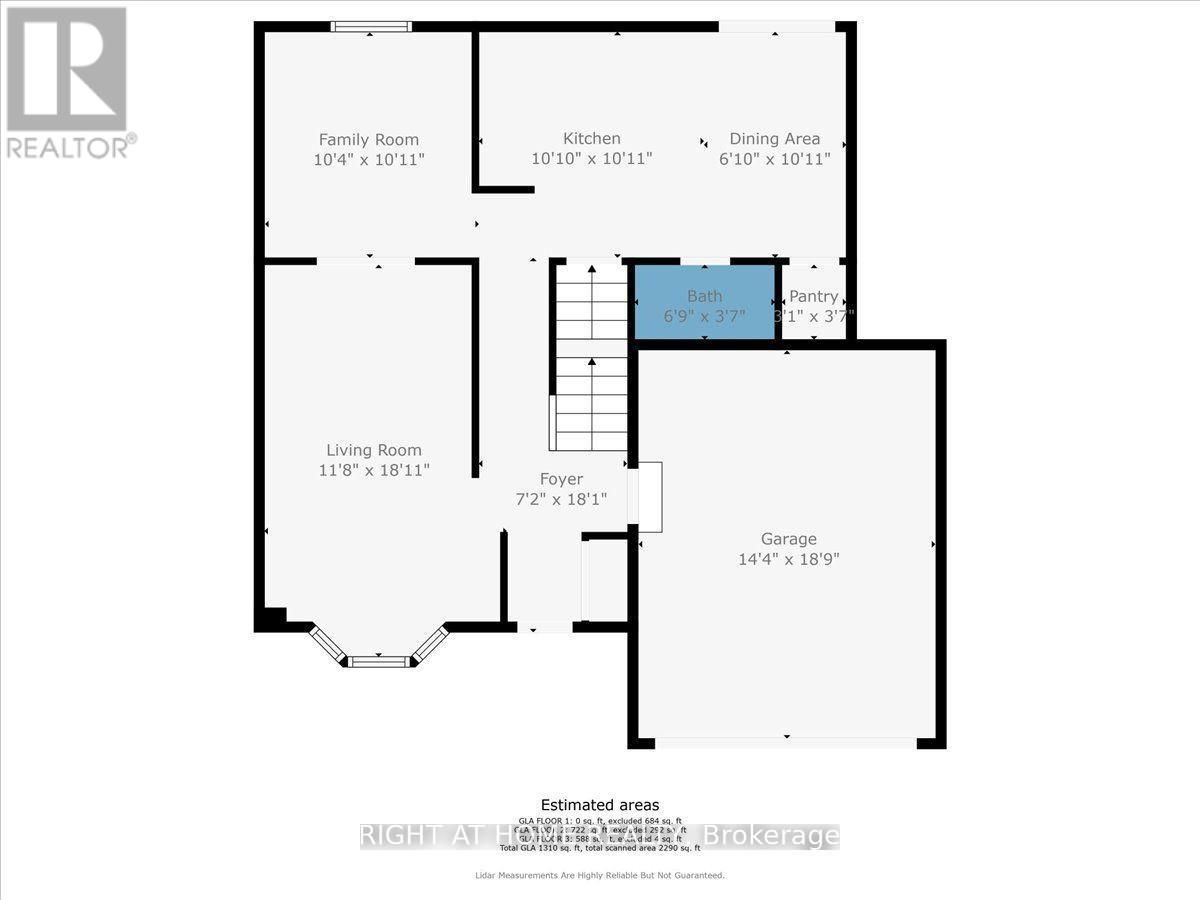275 Tagge Crescent Kitchener, Ontario N2K 3R7
3 Bedroom
3 Bathroom
1,100 - 1,500 ft2
Central Air Conditioning
Forced Air
$750,000
BRIDGEPORT EAST! Family-sized 3 bedroom, 3 bathroom, 1,378 sq. ft. 2 story with 1-1/2 garage, plus driveway parking for 4. Attractive crescent location. Spacious living and formal dining rooms. Main floor powder room. Eat-in kitchen with pantry. Walkout from kitchen to backyard. Finished basement features rec room and 3 piece bathroom. Close proximity to Joe Thompson Sports fields, Bridgeport Park and Grand River trails. new furnace and central conditioning (2023). (id:50886)
Property Details
| MLS® Number | X12461986 |
| Property Type | Single Family |
| Equipment Type | Water Heater |
| Parking Space Total | 5 |
| Rental Equipment Type | Water Heater |
Building
| Bathroom Total | 3 |
| Bedrooms Above Ground | 3 |
| Bedrooms Total | 3 |
| Age | 31 To 50 Years |
| Appliances | Garage Door Opener Remote(s), Water Heater, All, Dishwasher, Dryer, Stove, Washer, Window Coverings, Refrigerator |
| Basement Development | Finished |
| Basement Type | N/a (finished) |
| Construction Style Attachment | Detached |
| Cooling Type | Central Air Conditioning |
| Exterior Finish | Aluminum Siding |
| Flooring Type | Laminate, Tile |
| Foundation Type | Concrete |
| Half Bath Total | 1 |
| Heating Fuel | Natural Gas |
| Heating Type | Forced Air |
| Stories Total | 2 |
| Size Interior | 1,100 - 1,500 Ft2 |
| Type | House |
| Utility Water | Municipal Water |
Parking
| Attached Garage | |
| Garage |
Land
| Acreage | No |
| Sewer | Sanitary Sewer |
| Size Depth | 95 Ft ,1 In |
| Size Frontage | 42 Ft ,7 In |
| Size Irregular | 42.6 X 95.1 Ft |
| Size Total Text | 42.6 X 95.1 Ft|under 1/2 Acre |
| Zoning Description | R4 |
Rooms
| Level | Type | Length | Width | Dimensions |
|---|---|---|---|---|
| Second Level | Primary Bedroom | 3.96 m | 3.89 m | 3.96 m x 3.89 m |
| Second Level | Bedroom 2 | 3.51 m | 2.74 m | 3.51 m x 2.74 m |
| Second Level | Bedroom 3 | 3.66 m | 2.74 m | 3.66 m x 2.74 m |
| Second Level | Bathroom | 2.59 m | 3.96 m | 2.59 m x 3.96 m |
| Basement | Workshop | 4.88 m | 4.42 m | 4.88 m x 4.42 m |
| Basement | Laundry Room | 3.96 m | 1.83 m | 3.96 m x 1.83 m |
| Basement | Recreational, Games Room | 5.69 m | 3.96 m | 5.69 m x 3.96 m |
| Basement | Bathroom | Measurements not available | ||
| Main Level | Living Room | 5.18 m | 3.1 m | 5.18 m x 3.1 m |
| Main Level | Dining Room | 3.4 m | 3.05 m | 3.4 m x 3.05 m |
| Main Level | Kitchen | 5.49 m | 3.35 m | 5.49 m x 3.35 m |
| Main Level | Bathroom | Measurements not available |
https://www.realtor.ca/real-estate/28989254/275-tagge-crescent-kitchener
Contact Us
Contact us for more information
Raaed Bashoory
Broker
www.raaedbashoory.ca/
Right At Home Realty
480 Eglinton Ave West #30, 106498
Mississauga, Ontario L5R 0G2
480 Eglinton Ave West #30, 106498
Mississauga, Ontario L5R 0G2
(905) 565-9200
(905) 565-6677
www.rightathomerealty.com/

