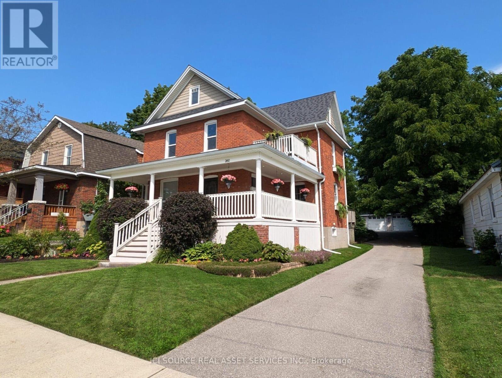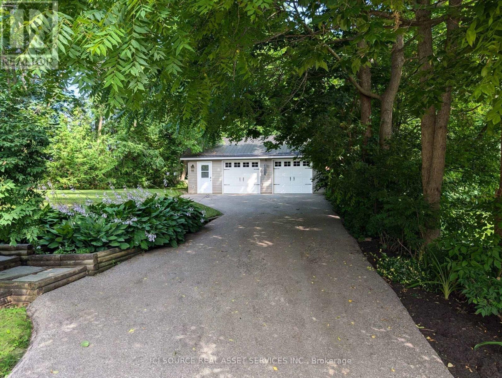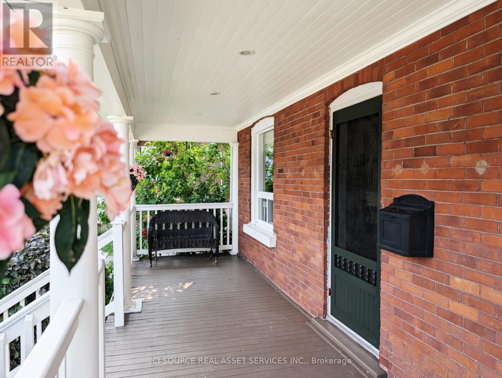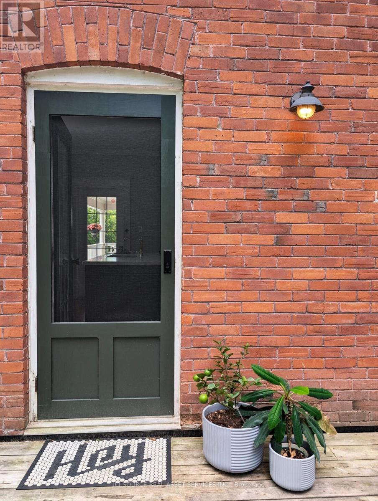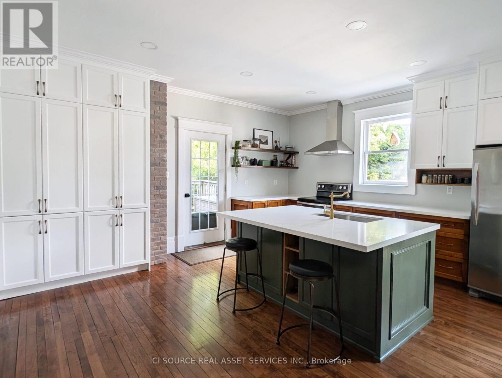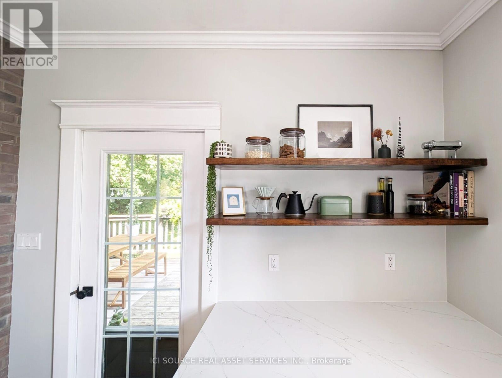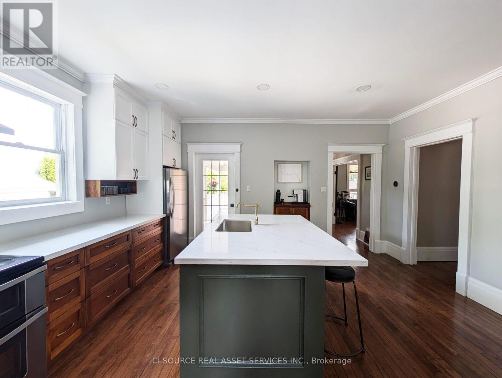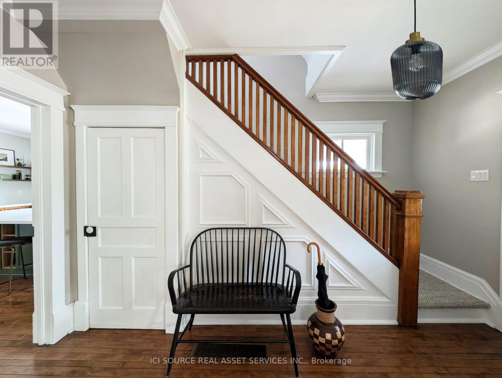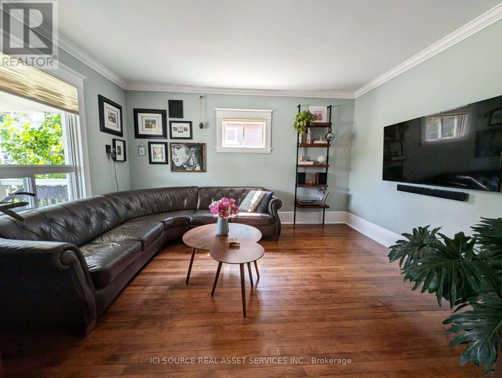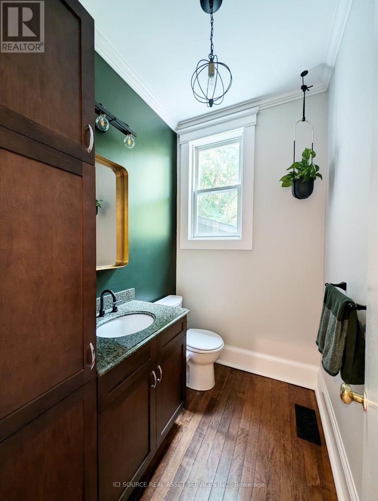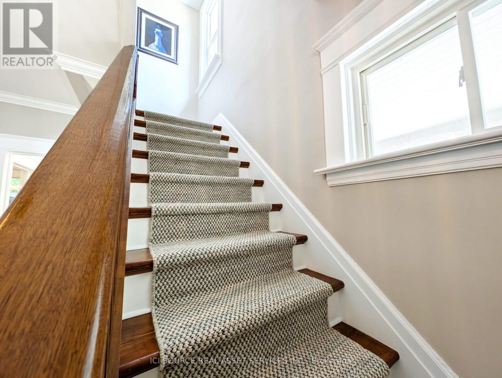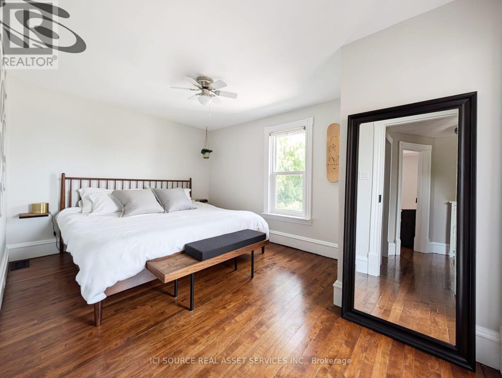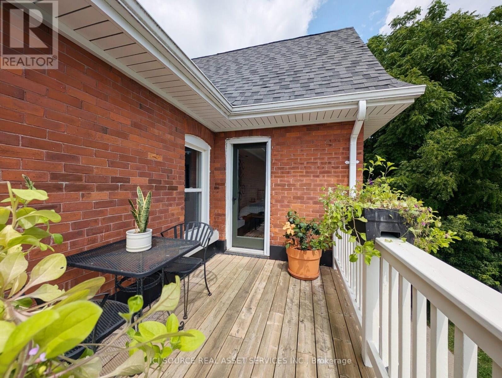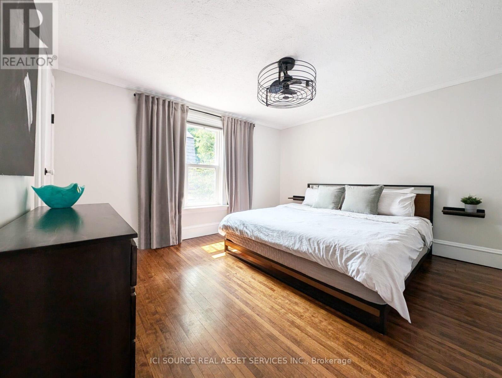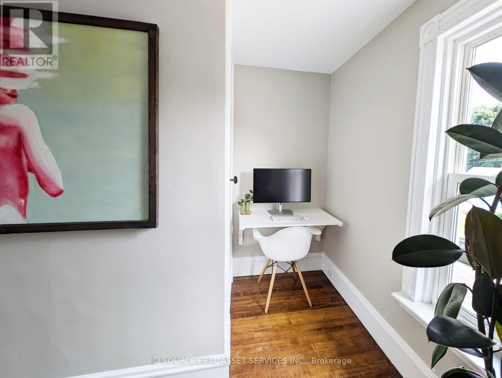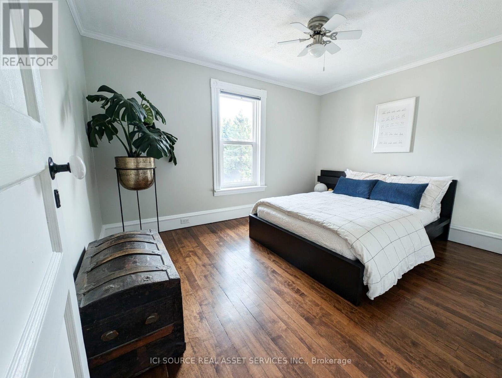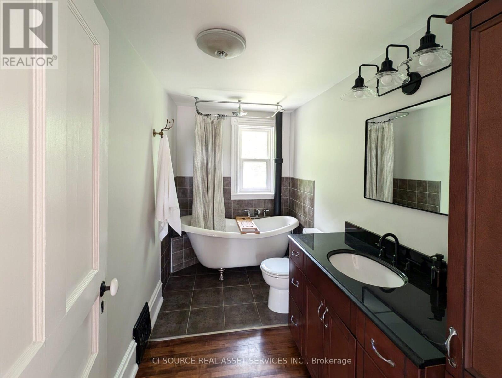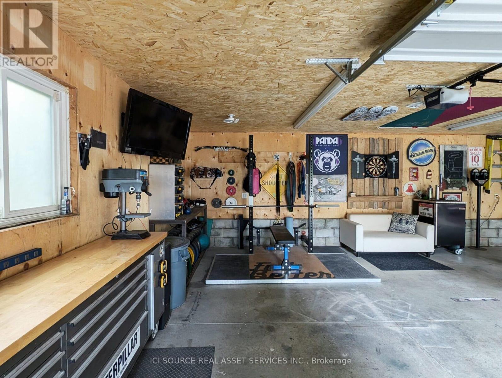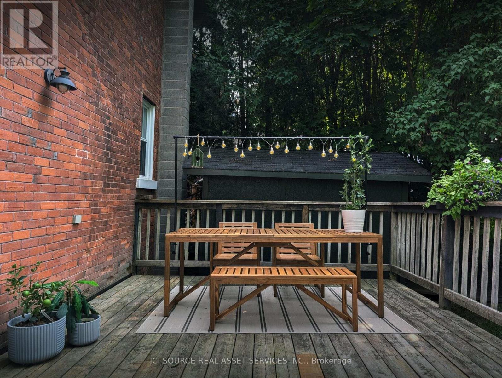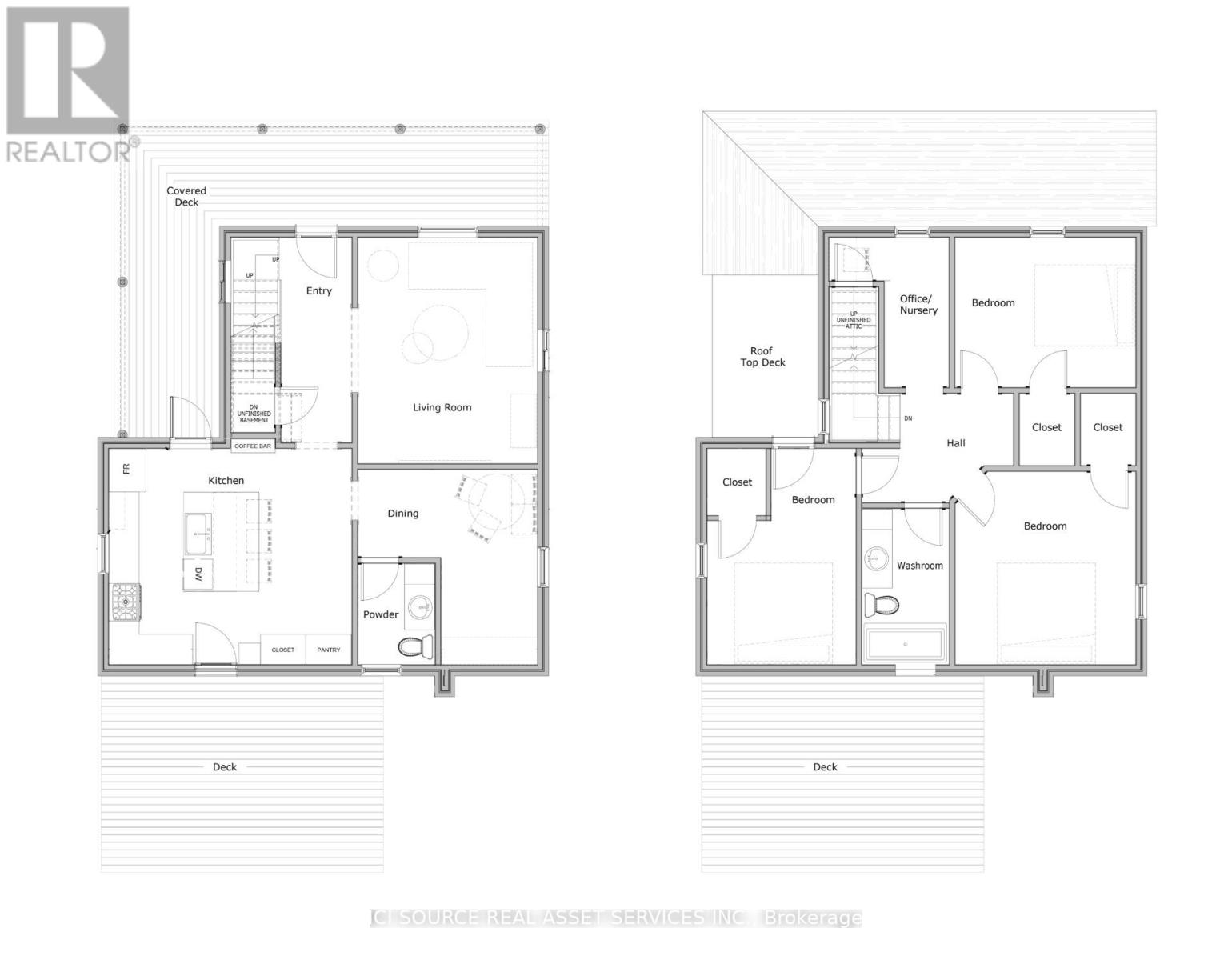260 Colborne Street W Orillia, Ontario L3V 2Z8
$899,700
Charming Century Home in Prime Orillia Location! Welcome to 260 Colborne Street West a beautifully updated 3+1 bedroom, 1.5 bathroom century home brimming with character and modern upgrades. Situated on a spacious lot surrounded by mature trees, and just steps from Orillia Soldiers Memorial Hospital and downtown. This property blends timeless architecture with contemporary conveniences. Highlights include a newly renovated kitchen (2024),updated hot water tank (2023), high-efficiency furnace and A/C (2014), R50+ attic insulation (2015), and so much more. The detached 2.5-car garage features a full workshop, plus a private driveway with parking for 8+ vehicles. Enjoy walkable access to parks, lakes, shops, and restaurants in one of Orillias most desirable neighborhoods.*For Additional Property Details Click The Brochure Icon Below* (id:50886)
Property Details
| MLS® Number | S12462070 |
| Property Type | Single Family |
| Community Name | Orillia |
| Features | Carpet Free |
| Parking Space Total | 10 |
Building
| Bathroom Total | 2 |
| Bedrooms Above Ground | 3 |
| Bedrooms Below Ground | 1 |
| Bedrooms Total | 4 |
| Appliances | Water Heater, Water Softener, Dryer, Stove, Washer, Refrigerator |
| Basement Development | Unfinished |
| Basement Type | N/a (unfinished) |
| Construction Status | Insulation Upgraded |
| Construction Style Attachment | Detached |
| Cooling Type | Central Air Conditioning |
| Exterior Finish | Brick |
| Foundation Type | Concrete |
| Half Bath Total | 1 |
| Heating Fuel | Natural Gas |
| Heating Type | Forced Air |
| Stories Total | 3 |
| Size Interior | 1,500 - 2,000 Ft2 |
| Type | House |
| Utility Water | Municipal Water |
Parking
| Detached Garage | |
| Garage |
Land
| Acreage | No |
| Sewer | Sanitary Sewer |
| Size Depth | 165 Ft ,4 In |
| Size Frontage | 49 Ft |
| Size Irregular | 49 X 165.4 Ft |
| Size Total Text | 49 X 165.4 Ft |
Rooms
| Level | Type | Length | Width | Dimensions |
|---|---|---|---|---|
| Second Level | Bedroom | 3.51 m | 3.58 m | 3.51 m x 3.58 m |
| Second Level | Bedroom 2 | 3.02 m | 4.27 m | 3.02 m x 4.27 m |
| Second Level | Bedroom 3 | 3.02 m | 3.51 m | 3.02 m x 3.51 m |
| Second Level | Office | 3.05 m | 1.37 m | 3.05 m x 1.37 m |
| Second Level | Bathroom | 3.25 m | 1.78 m | 3.25 m x 1.78 m |
| Main Level | Kitchen | 4.34 m | 4.88 m | 4.34 m x 4.88 m |
| Main Level | Family Room | 3.66 m | 4.72 m | 3.66 m x 4.72 m |
| Main Level | Dining Room | 3.66 m | 4.12 m | 3.66 m x 4.12 m |
Utilities
| Cable | Available |
| Electricity | Installed |
| Sewer | Installed |
https://www.realtor.ca/real-estate/28989191/260-colborne-street-w-orillia-orillia
Contact Us
Contact us for more information
James Tasca
Broker of Record
(800) 253-1787
(855) 517-6424
(855) 517-6424
www.icisource.ca/

