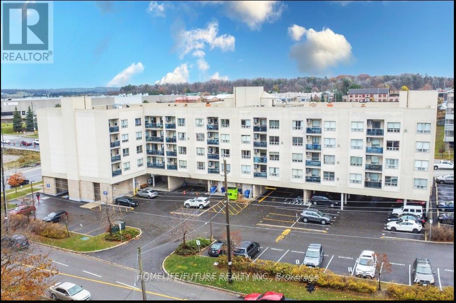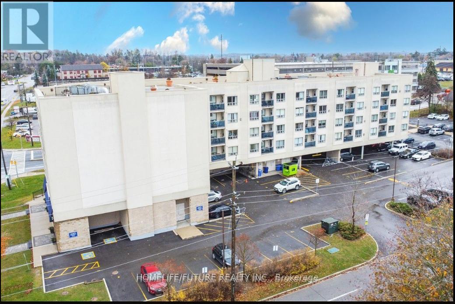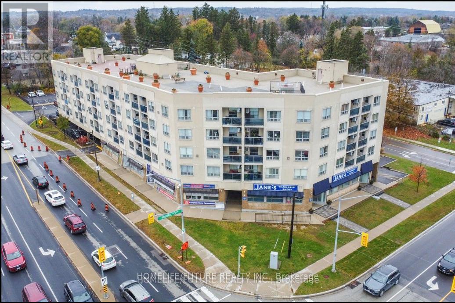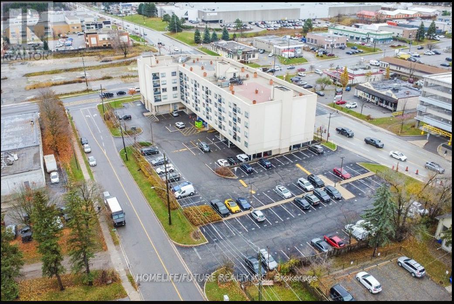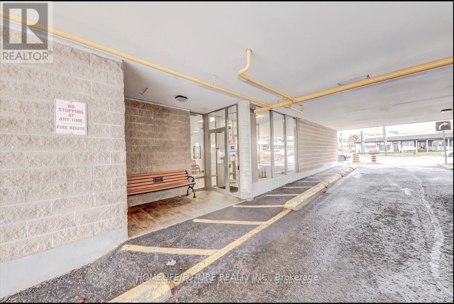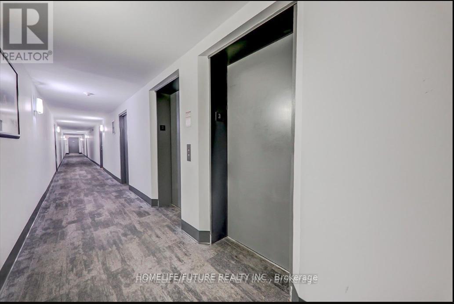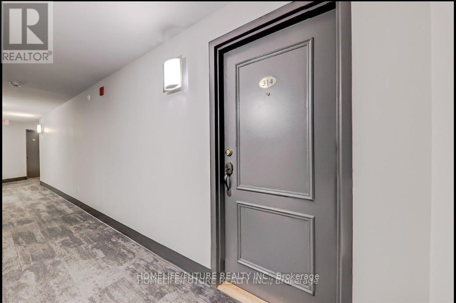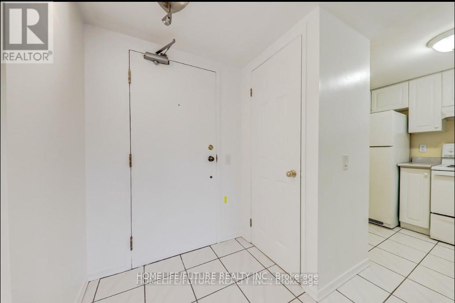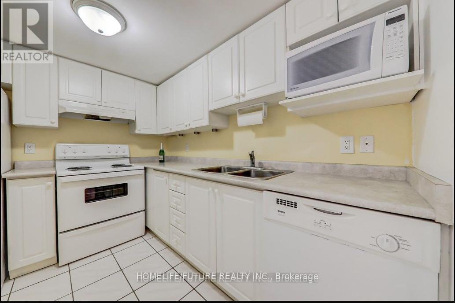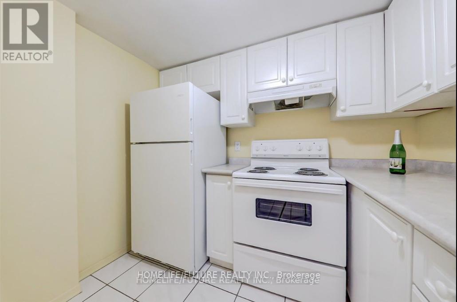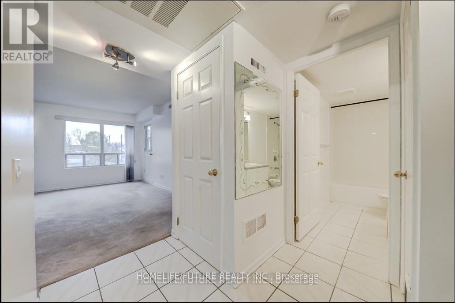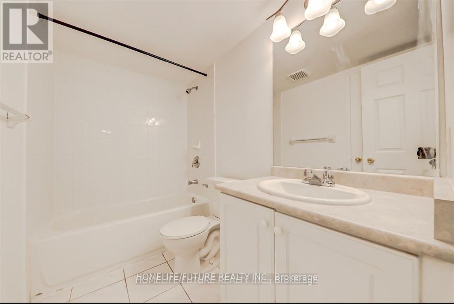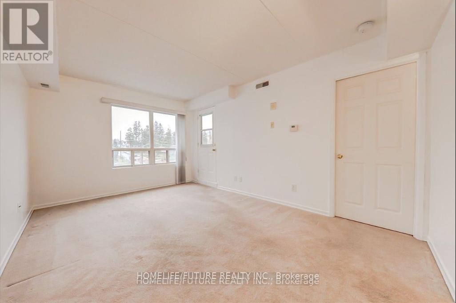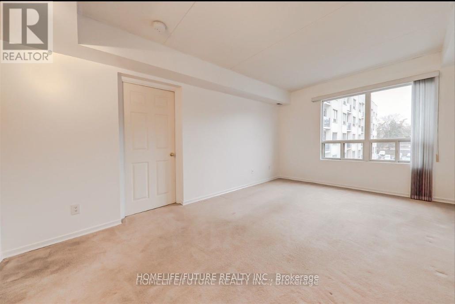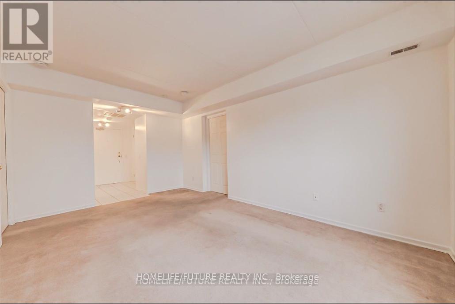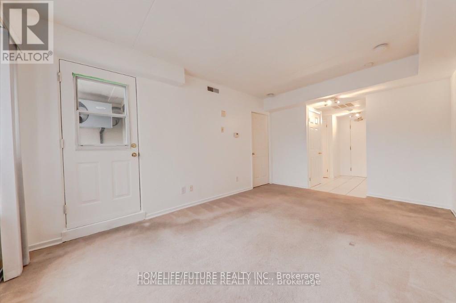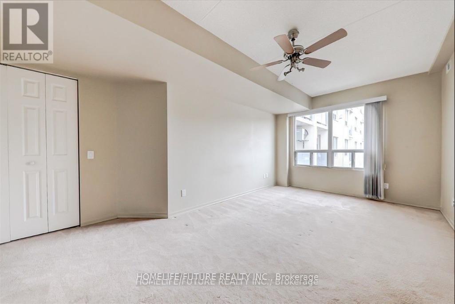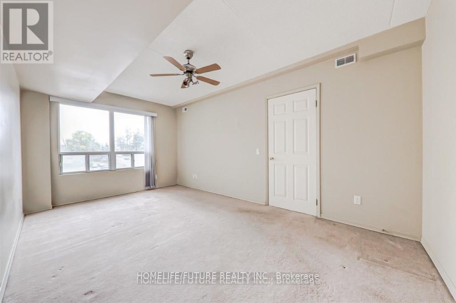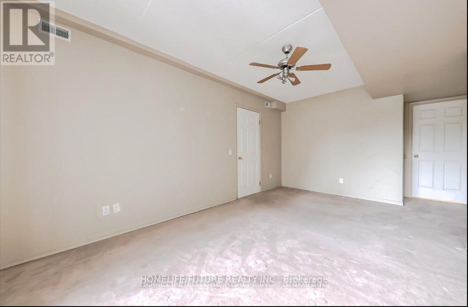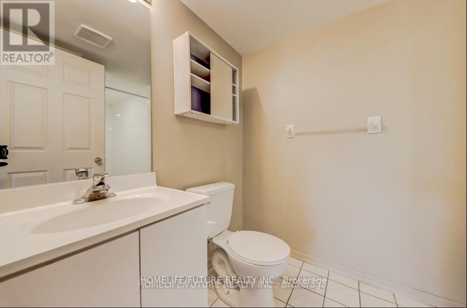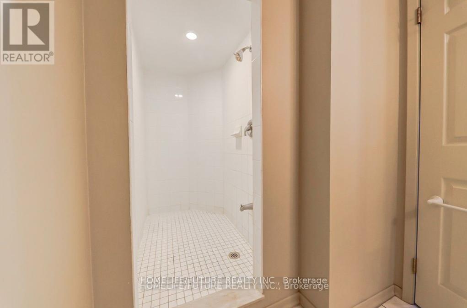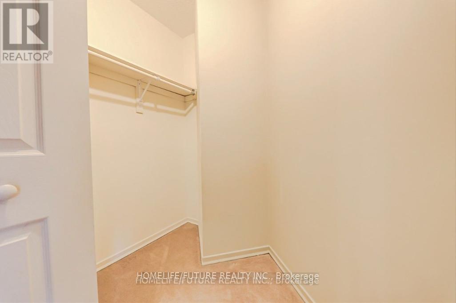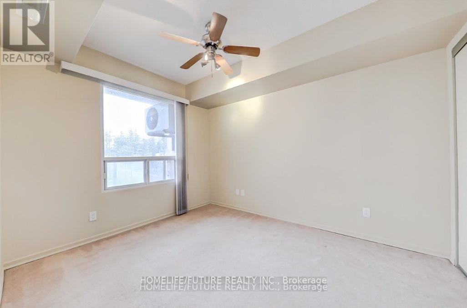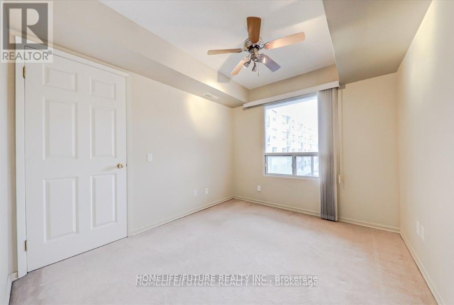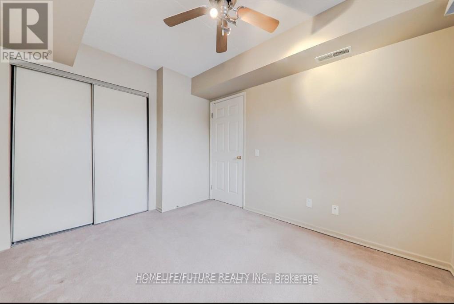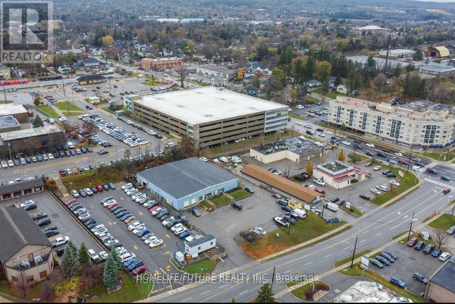314 - 160 Wellington Street E Aurora, Ontario L4G 1J3
2 Bedroom
2 Bathroom
800 - 899 ft2
Central Air Conditioning
Forced Air
$2,400 Monthly
Spacious 2-Bedroom, 2-Bathroom Condominium Unit Available For Lease In A Highly Desirable Location, Conveniently Situated Across From The GO Train Station. Within Walking Distance, You'll Find Grocery Stores, Public Transportation, And Scenic Trails. Easy Highway Access Adds To The Convenience. This Unit Offers A Spacious Living And Dining Area For Added Comfort. The Master Bedroom Boasts A Generously Sized En-Suite Walk-In Closet. Enjoy The Convenience Of In-Suite Laundry. Step Out Onto A Well-Proportioned Balcony. (id:50886)
Property Details
| MLS® Number | N12461857 |
| Property Type | Single Family |
| Community Name | Aurora Village |
| Community Features | Pets Allowed With Restrictions |
| Features | Balcony |
| Parking Space Total | 1 |
Building
| Bathroom Total | 2 |
| Bedrooms Above Ground | 2 |
| Bedrooms Total | 2 |
| Appliances | Dishwasher, Dryer, Microwave, Stove, Washer, Refrigerator |
| Basement Type | None |
| Cooling Type | Central Air Conditioning |
| Exterior Finish | Stucco |
| Heating Fuel | Natural Gas |
| Heating Type | Forced Air |
| Size Interior | 800 - 899 Ft2 |
| Type | Apartment |
Parking
| No Garage |
Land
| Acreage | No |
Rooms
| Level | Type | Length | Width | Dimensions |
|---|---|---|---|---|
| Flat | Living Room | 6.83 m | 3.07 m | 6.83 m x 3.07 m |
| Flat | Dining Room | 6.83 m | 3.07 m | 6.83 m x 3.07 m |
| Flat | Primary Bedroom | 6.78 m | 3.02 m | 6.78 m x 3.02 m |
| Flat | Bedroom 2 | 4.06 m | 2.69 m | 4.06 m x 2.69 m |
| Flat | Kitchen | 2.49 m | 2.84 m | 2.49 m x 2.84 m |
Contact Us
Contact us for more information
Raj Vythilingam
Salesperson
Homelife/future Realty Inc.
7 Eastvale Drive Unit 205
Markham, Ontario L3S 4N8
7 Eastvale Drive Unit 205
Markham, Ontario L3S 4N8
(905) 201-9977
(905) 201-9229

