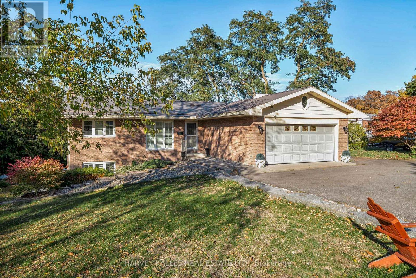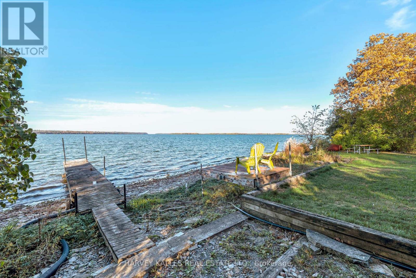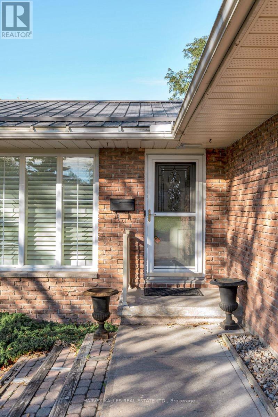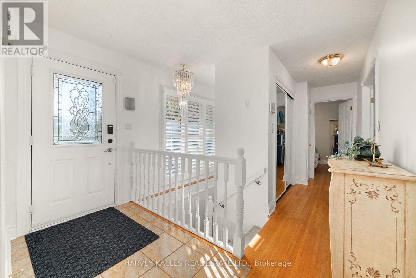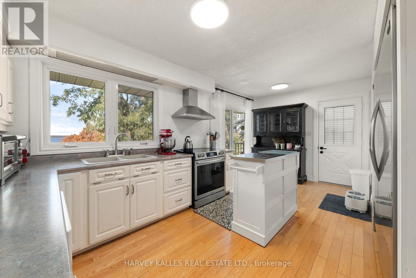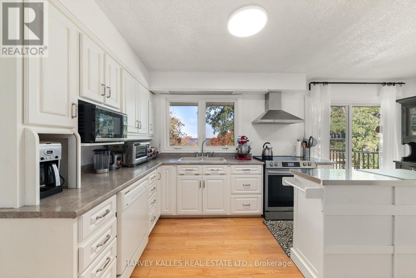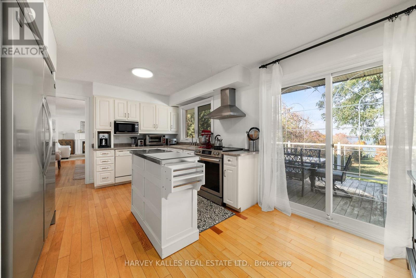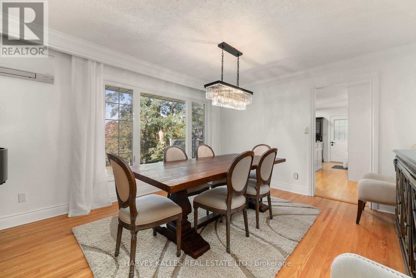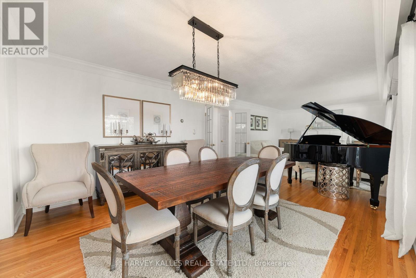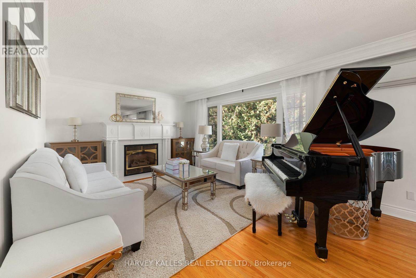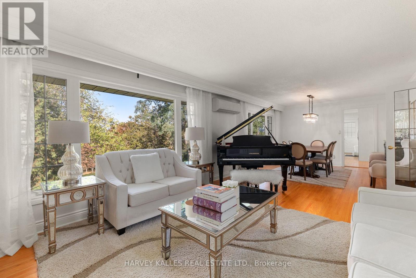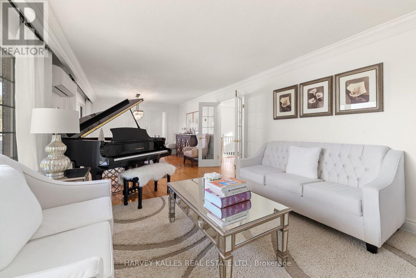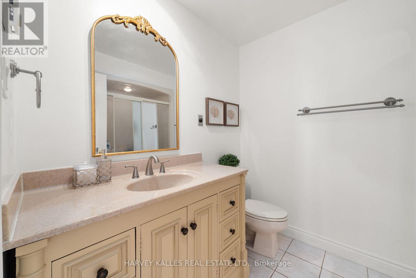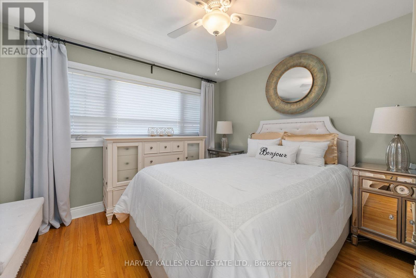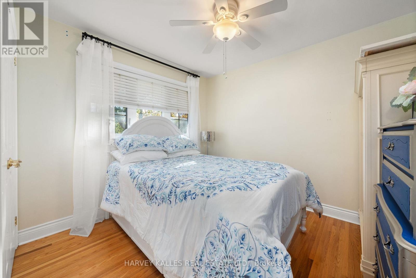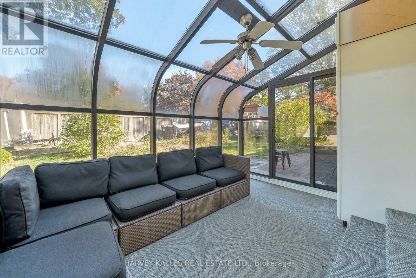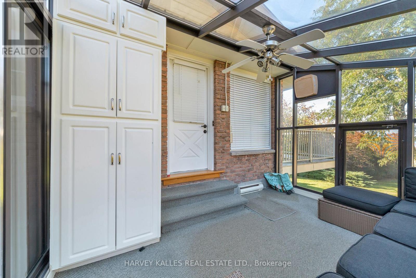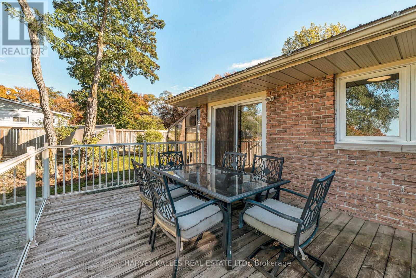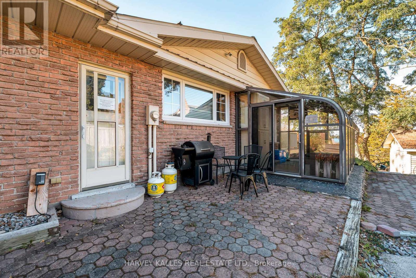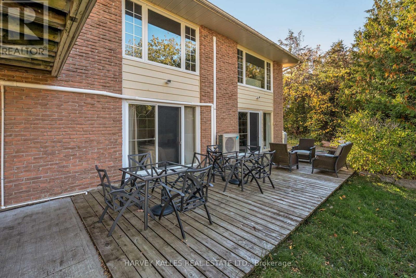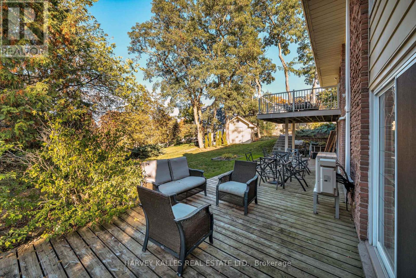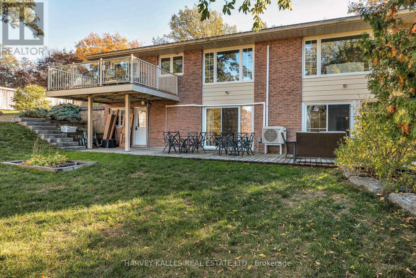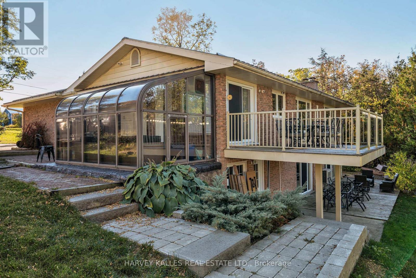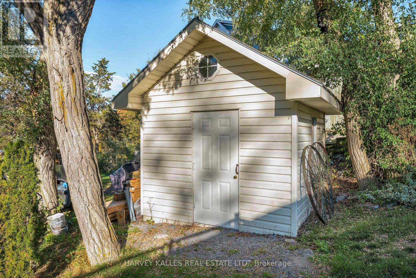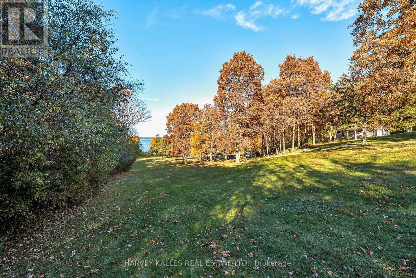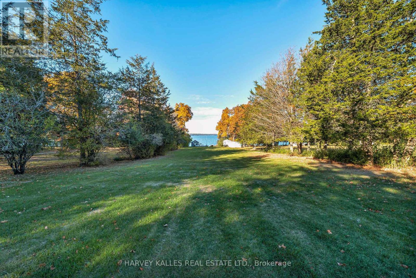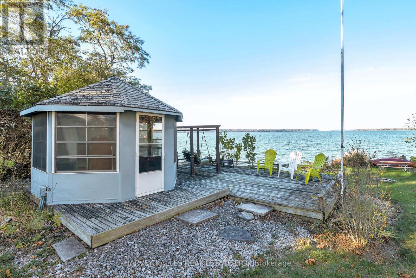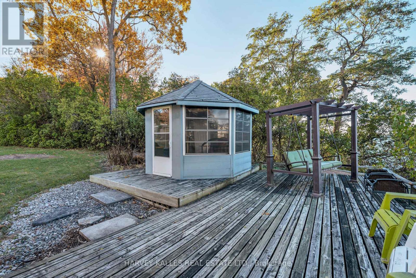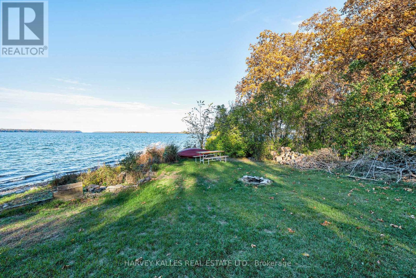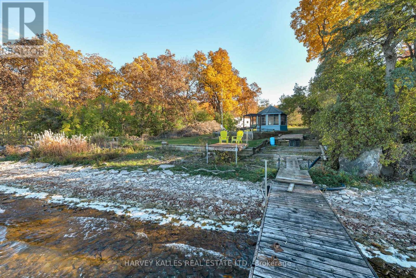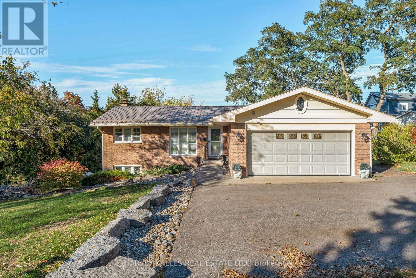11844 Loyalist Parkway Prince Edward County, Ontario K0K 2T0
$2,700 Monthly
*Additional photos coming soon* Set on 2.79 acres of parklike waterfront along prestigious Glenora Road, this all-inclusive main floor rental offers a rare blend of comfort, privacy, and stunning natural beauty. This impeccably maintained all-brick bungalow invites you to experience relaxed County living with views of the water and manicured grounds. The welcoming entry opens through French doors to a spacious living and dining area, complete with a cozy propane fireplace. The bright kitchen features in-suite laundry, while the sunny solarium provides a year-round retreat for entertaining or simply soaking up the light. This main level unit is completed with two comfortable bedrooms and an updated full bathroom. Step outside to enjoy multiple sitting areas, a charming gazebo with hydro by the water, and plenty of space for outdoor living. A dock and lakeside gazebo provide room for your kayaks or paddleboards, making the most of the waterfront lifestyle. With utilities included (and monthly hydro split with landlords), this home offers peace of mind and ease of living. Located just 6 minutes from Picton, you're close to shopping, dining, and everyday conveniences and amenities! (id:50886)
Property Details
| MLS® Number | X12461834 |
| Property Type | Single Family |
| Community Name | Hallowell Ward |
| Amenities Near By | Hospital |
| Communication Type | High Speed Internet |
| Community Features | School Bus |
| Easement | Other |
| Features | Irregular Lot Size, Sloping |
| Parking Space Total | 2 |
| Structure | Deck, Shed, Dock |
| View Type | Direct Water View |
| Water Front Type | Waterfront |
Building
| Bathroom Total | 1 |
| Bedrooms Above Ground | 2 |
| Bedrooms Total | 2 |
| Amenities | Fireplace(s) |
| Appliances | Garage Door Opener Remote(s) |
| Architectural Style | Bungalow |
| Basement Type | None |
| Construction Style Attachment | Detached |
| Cooling Type | Wall Unit |
| Exterior Finish | Brick |
| Fire Protection | Alarm System |
| Flooring Type | Hardwood |
| Foundation Type | Block |
| Heating Fuel | Electric |
| Heating Type | Heat Pump, Not Known |
| Stories Total | 1 |
| Size Interior | 1,100 - 1,500 Ft2 |
| Type | House |
| Utility Water | Drilled Well |
Parking
| Garage |
Land
| Access Type | Public Road, Private Docking |
| Acreage | Yes |
| Land Amenities | Hospital |
| Sewer | Septic System |
| Size Depth | 1157 Ft ,3 In |
| Size Frontage | 191 Ft ,6 In |
| Size Irregular | 191.5 X 1157.3 Ft ; Irregular |
| Size Total Text | 191.5 X 1157.3 Ft ; Irregular|2 - 4.99 Acres |
Rooms
| Level | Type | Length | Width | Dimensions |
|---|---|---|---|---|
| Main Level | Kitchen | 3.1 m | 3.61 m | 3.1 m x 3.61 m |
| Main Level | Dining Room | 3.35 m | 3.84 m | 3.35 m x 3.84 m |
| Main Level | Living Room | 5.18 m | 3.84 m | 5.18 m x 3.84 m |
| Main Level | Bedroom | 3.58 m | 3.51 m | 3.58 m x 3.51 m |
| Main Level | Bedroom | 3.1 m | 2.95 m | 3.1 m x 2.95 m |
| Main Level | Sunroom | 3.86 m | 2.82 m | 3.86 m x 2.82 m |
| Main Level | Bathroom | 2.54 m | 2.11 m | 2.54 m x 2.11 m |
Contact Us
Contact us for more information
Holly Found
Broker
251 Main Street
Picton, Ontario K0K 2T0
(888) 452-5537
harveykalles.com/

