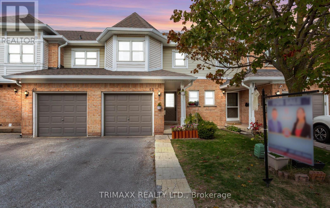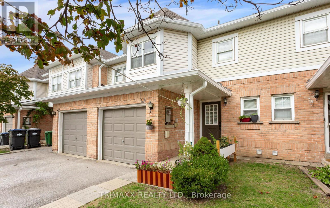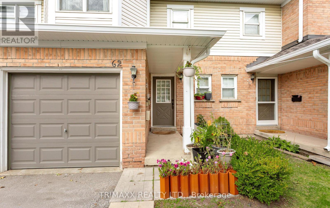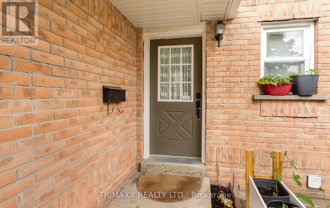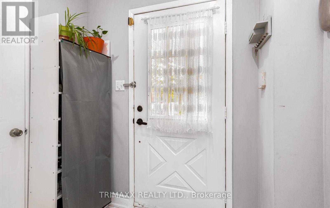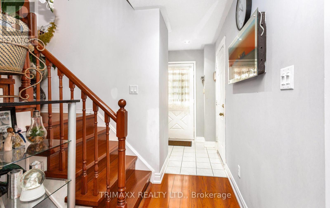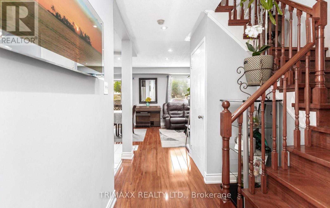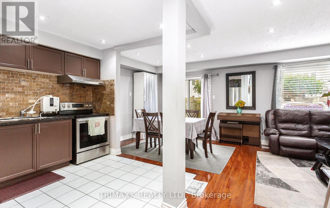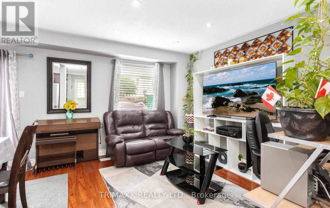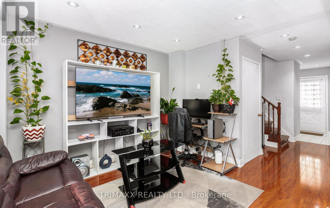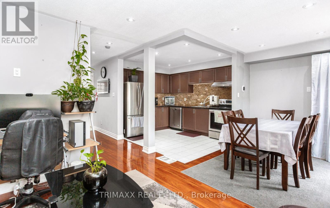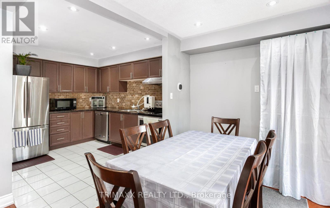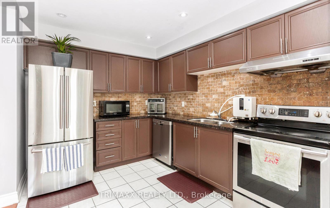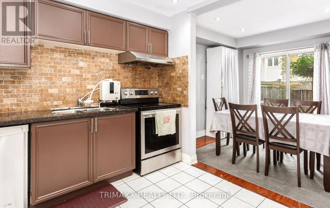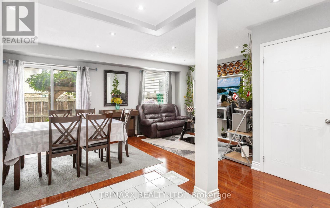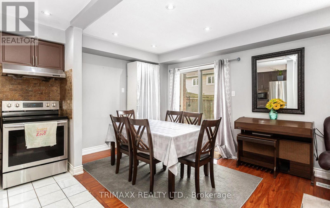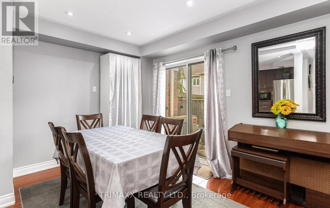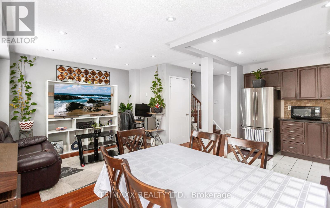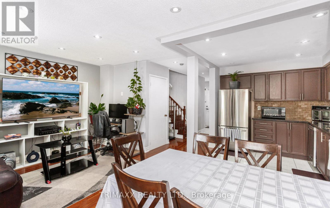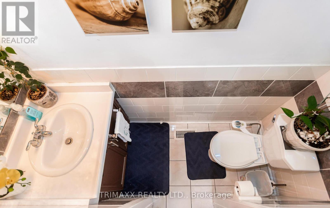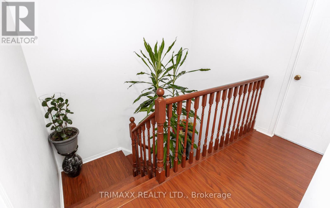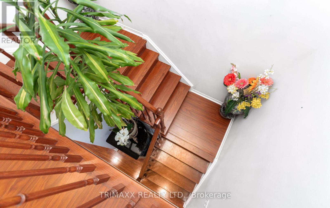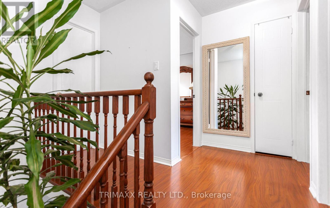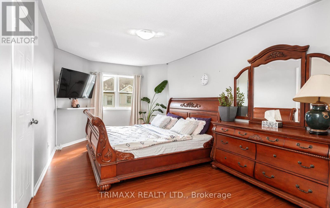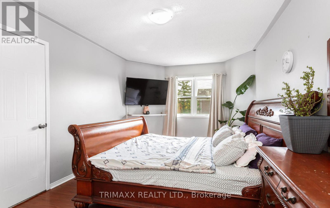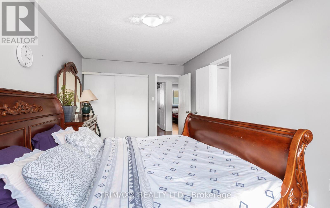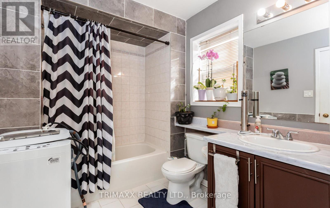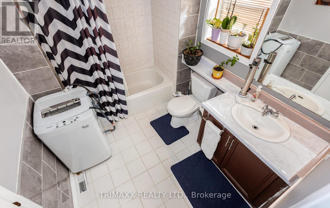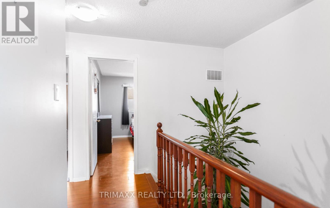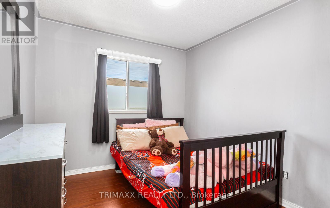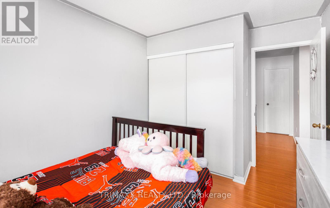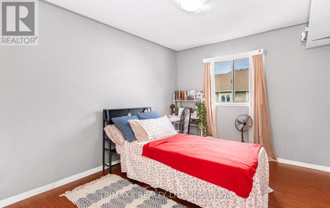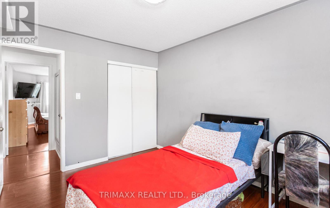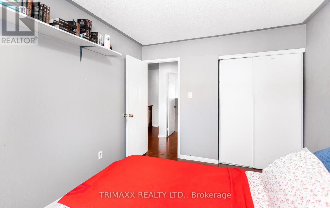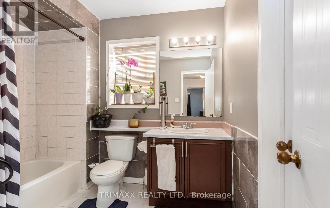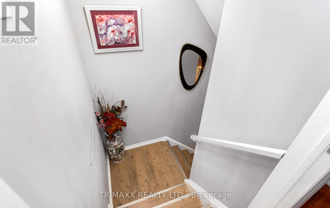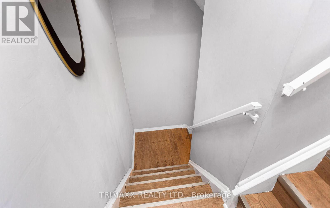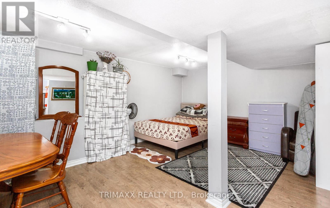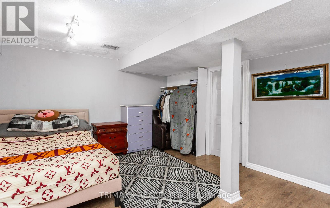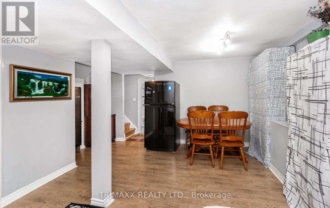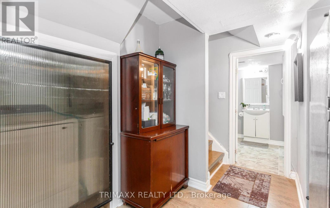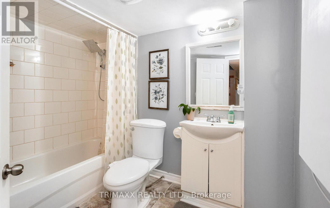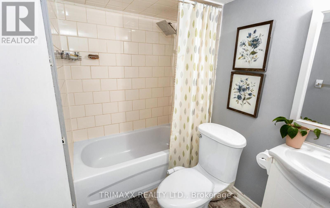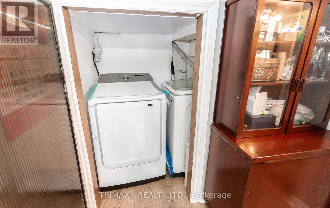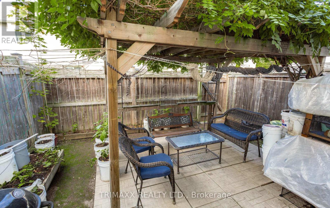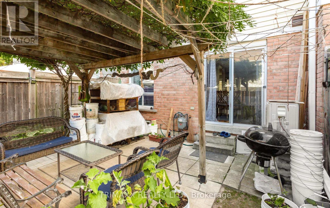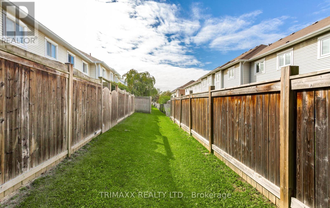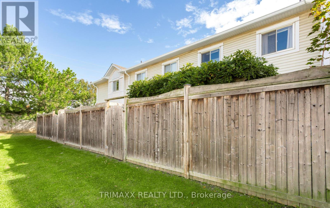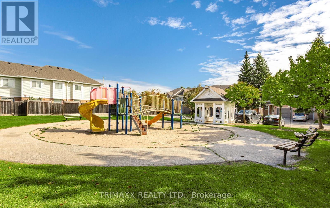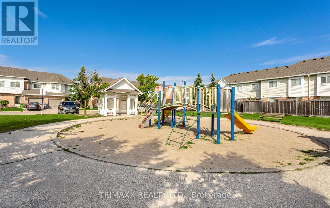62 Brisbane Court Brampton, Ontario L6R 1V4
$695,000Maintenance, Common Area Maintenance, Insurance, Parking
$381.36 Monthly
Maintenance, Common Area Maintenance, Insurance, Parking
$381.36 MonthlyWelcome to the Beautiful Sandringham-Wellington neighborhood ! A great Opportunity for the First Time Home Buyers. Beautiful 3 Bedroom Townhouse With Finished Basement Is Conveniently Located In Brampton. Tons Of Upgrades Include Laminate Floor Throughout The House, Pot Lights, A/c & Hot water tank (2024), washer/ dryer (2024) Ss Appliances, Granite Counter Top And Backsplash In The Kitchen. Steps Away From Shopping, Transit, School, Hospital And Community Centre. Easy Access To Hwy 410, Straight Bus To Bramalea Go Station (id:50886)
Property Details
| MLS® Number | W12466115 |
| Property Type | Single Family |
| Community Name | Sandringham-Wellington |
| Community Features | Pets Allowed With Restrictions |
| Equipment Type | Air Conditioner, Water Heater |
| Features | Carpet Free |
| Parking Space Total | 2 |
| Rental Equipment Type | Air Conditioner, Water Heater |
Building
| Bathroom Total | 3 |
| Bedrooms Above Ground | 3 |
| Bedrooms Total | 3 |
| Amenities | Storage - Locker |
| Appliances | Dishwasher, Dryer, Water Heater, Stove, Washer, Refrigerator |
| Basement Development | Finished |
| Basement Type | N/a (finished) |
| Cooling Type | Central Air Conditioning |
| Exterior Finish | Aluminum Siding, Brick |
| Flooring Type | Laminate |
| Half Bath Total | 1 |
| Heating Fuel | Natural Gas |
| Heating Type | Forced Air |
| Stories Total | 2 |
| Size Interior | 1,000 - 1,199 Ft2 |
| Type | Row / Townhouse |
Parking
| Garage |
Land
| Acreage | No |
Rooms
| Level | Type | Length | Width | Dimensions |
|---|---|---|---|---|
| Second Level | Primary Bedroom | 4.62 m | 3.2 m | 4.62 m x 3.2 m |
| Second Level | Bedroom | 2.89 m | 2.74 m | 2.89 m x 2.74 m |
| Second Level | Bedroom 3 | 3.6 m | 3.01 m | 3.6 m x 3.01 m |
| Main Level | Living Room | 5.76 m | 3.61 m | 5.76 m x 3.61 m |
| Main Level | Dining Room | 5.76 m | 3.61 m | 5.76 m x 3.61 m |
| Main Level | Kitchen | 3.2 m | 2.72 m | 3.2 m x 2.72 m |
Contact Us
Contact us for more information
Jyoti Bala
Salesperson
2560 Matheson Blvd E #519
Mississauga, Ontario L4W 4Z3
(905) 507-7775
(905) 629-3133
Preet Najran
Broker
2560 Matheson Blvd E #519
Mississauga, Ontario L4W 4Z3
(905) 507-7775
(905) 629-3133

