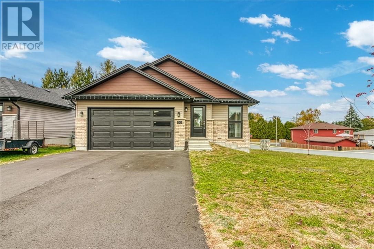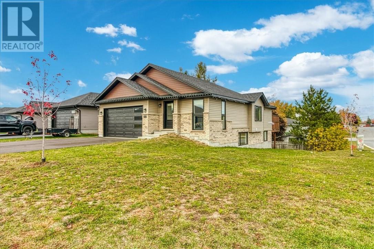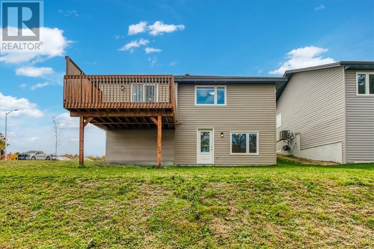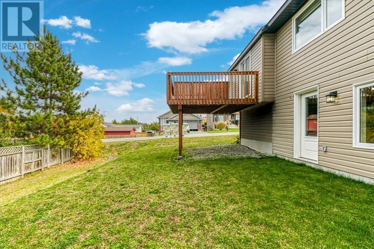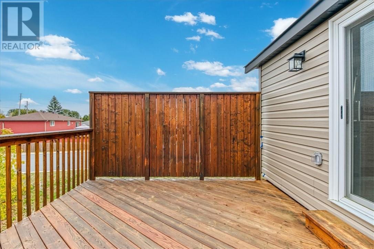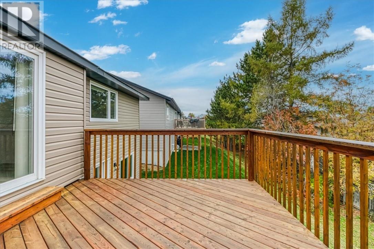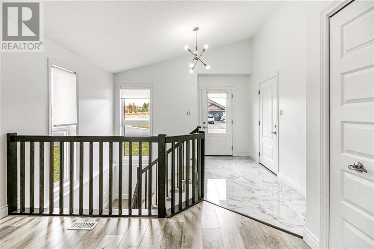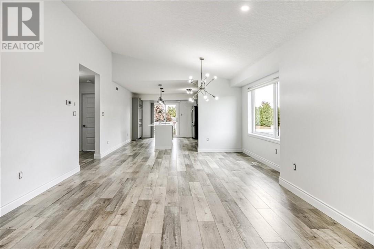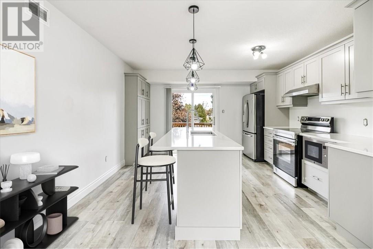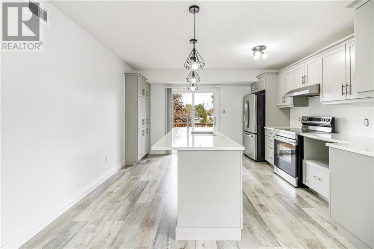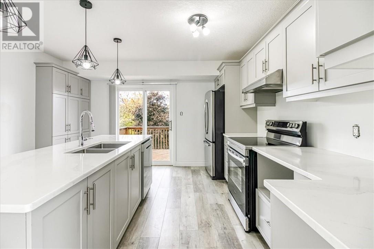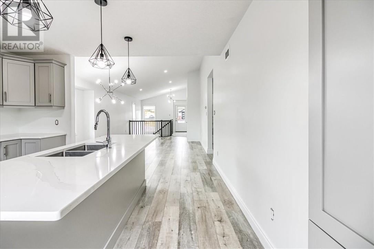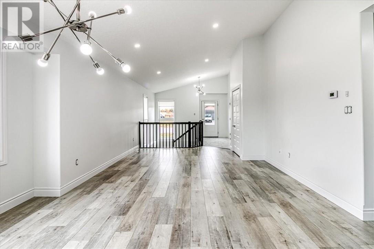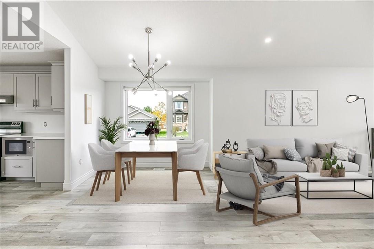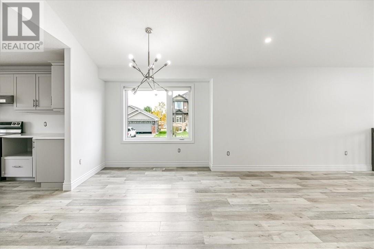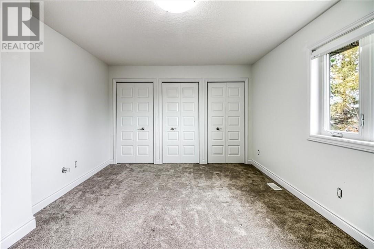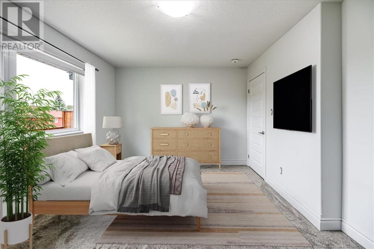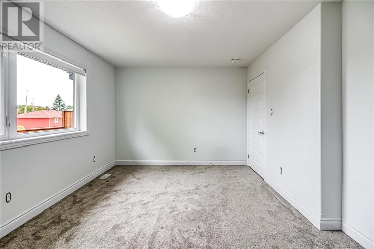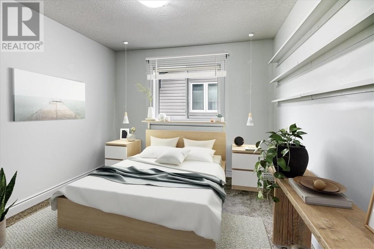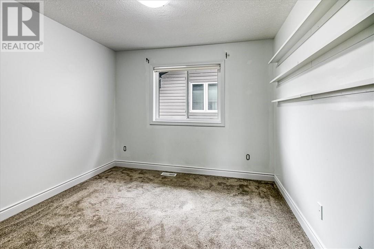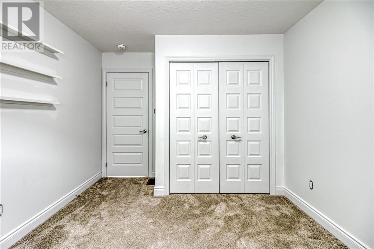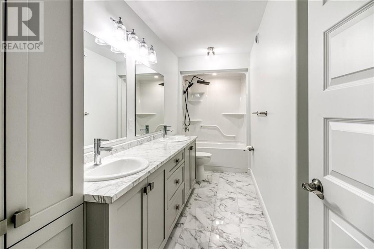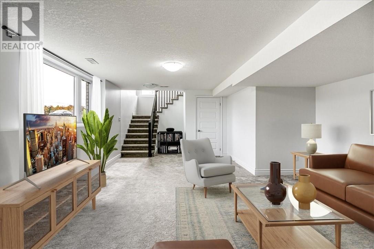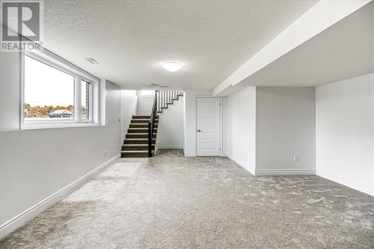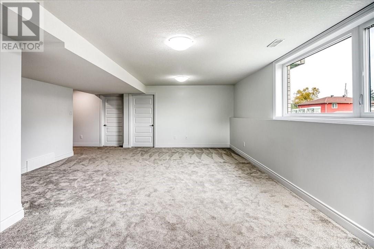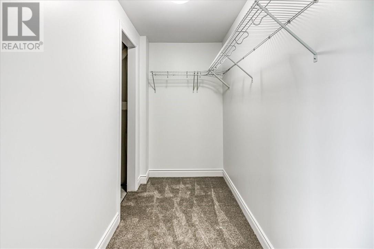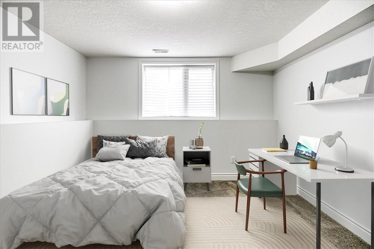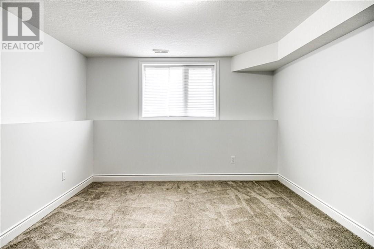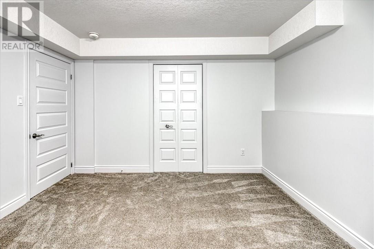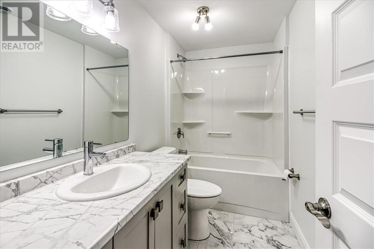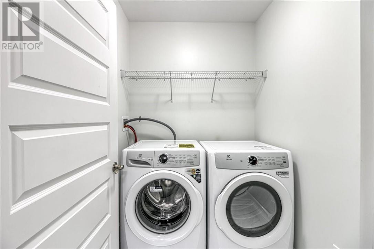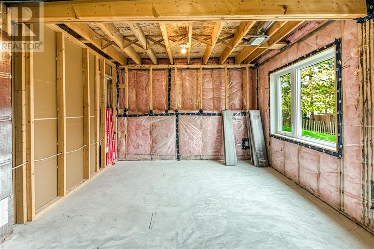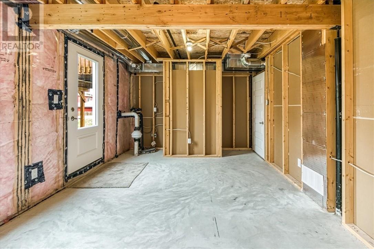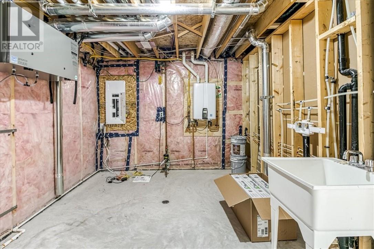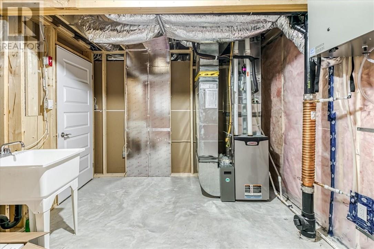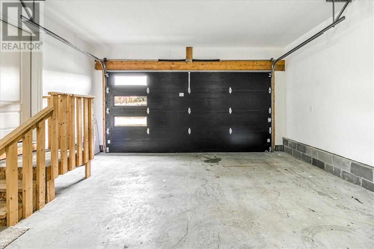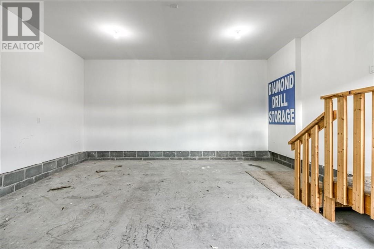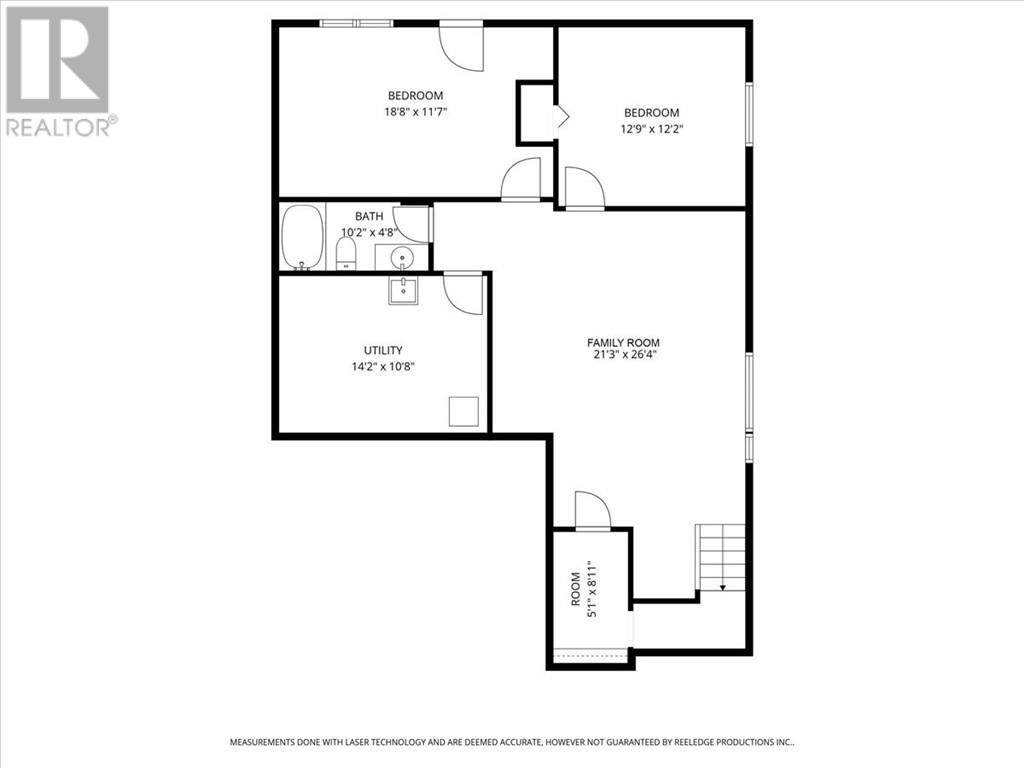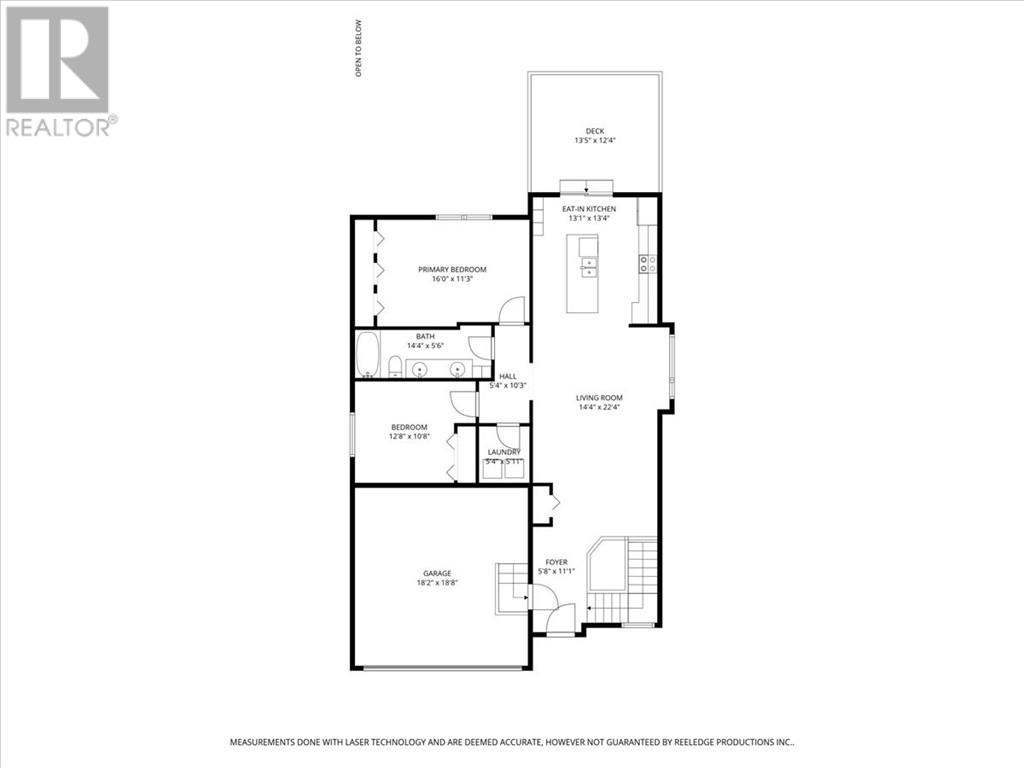66 Meadowgreen Drive Garson, Ontario P3L 1G8
$729,900
FANTASTIC, BRIGHT, Eco-Smart 3 YEAR OLD BUNGALOW IN QUIET GARSON NEIGHBOURHOOD. Freshly painted, 2 +1 bedroom bungalow in brand new condition. There is literally nothing to do but move in. Large double car garage leads into the main floor foyer. Large great room and dining area. Cathedral ceilings with energy efficient LED lighting pot lights. Kitchen features granite counter tops and centre island. New appliances - fridge, stove, dishwasher and B/I microwave overhead fan. Kitchen leads out to a large finished deck. Main floor laundry room with brand new appliances (just installed) make for no runs to the basement to do laundry. Main floor plan is completed with 2 generous sized bedrooms. Lower level has a large family room, one large bedroom and a four piece bath. Utility room has high efficiency furnace and on-demand hot water tank. Walk out basement through unfinished shop or hobby room. Wonderful, family oriented neighbourhood close to all amenities and close to schools. This home has been well taken care of and pride of ownership is displayed throughout. Time to make this beautiful home your own. Please note that this home has been virtually staged. (id:50886)
Property Details
| MLS® Number | 2125233 |
| Property Type | Single Family |
| Amenities Near By | Golf Course, Playground, Schools, Shopping |
| Community Features | Family Oriented, Quiet Area, School Bus |
| Equipment Type | None |
| Rental Equipment Type | None |
| Storage Type | Unknown |
Building
| Bathroom Total | 2 |
| Bedrooms Total | 3 |
| Architectural Style | Bungalow |
| Basement Type | Full |
| Cooling Type | Central Air Conditioning |
| Exterior Finish | Brick, Vinyl Siding |
| Fire Protection | Smoke Detectors |
| Flooring Type | Laminate, Tile, Carpeted |
| Foundation Type | Block |
| Heating Type | Forced Air, High-efficiency Furnace |
| Roof Material | Asphalt Shingle |
| Roof Style | Unknown |
| Stories Total | 1 |
| Type | House |
| Utility Water | Municipal Water |
Parking
| Attached Garage | |
| Garage |
Land
| Access Type | Year-round Access |
| Acreage | No |
| Fence Type | Not Fenced |
| Land Amenities | Golf Course, Playground, Schools, Shopping |
| Sewer | Municipal Sewage System |
| Size Total Text | 4,051 - 7,250 Sqft |
| Zoning Description | R1-5 |
Rooms
| Level | Type | Length | Width | Dimensions |
|---|---|---|---|---|
| Lower Level | Family Room | 16'8 x 15' | ||
| Lower Level | Bedroom | 12' x 12'8 | ||
| Main Level | Living Room/dining Room | 22'5 x 13'4 | ||
| Main Level | Kitchen | 13'4 x 13'11 | ||
| Main Level | Primary Bedroom | 11'6 x 18'6 |
https://www.realtor.ca/real-estate/29000957/66-meadowgreen-drive-garson
Contact Us
Contact us for more information
Terry Zuk
Broker
(705) 560-9492
(800) 601-8601
www.562sold.com/
1349 Lasalle Blvd Suite 208
Sudbury, Ontario P3A 1Z2
(705) 560-5650
(800) 601-8601
(705) 560-9492
www.remaxcrown.ca/

