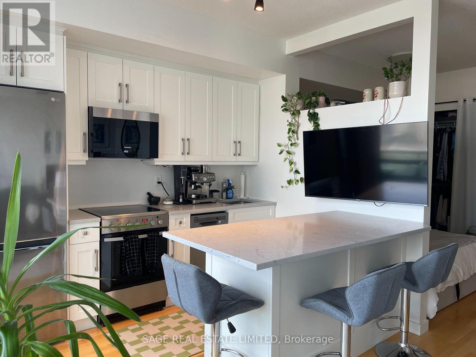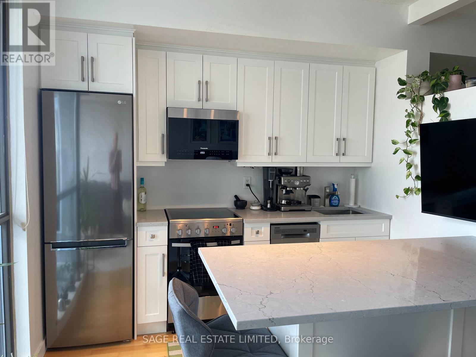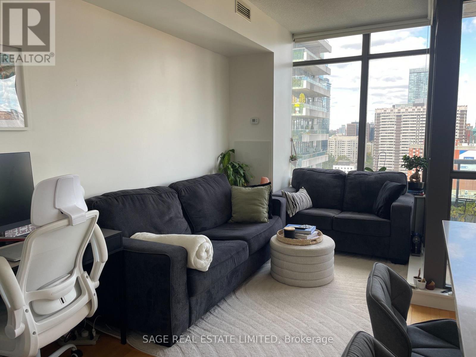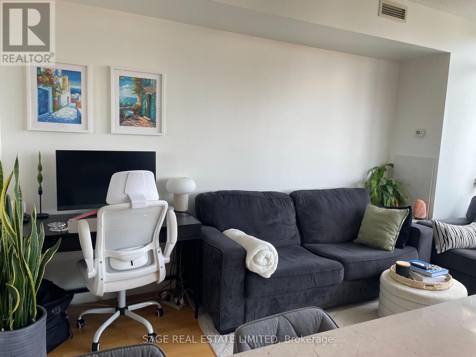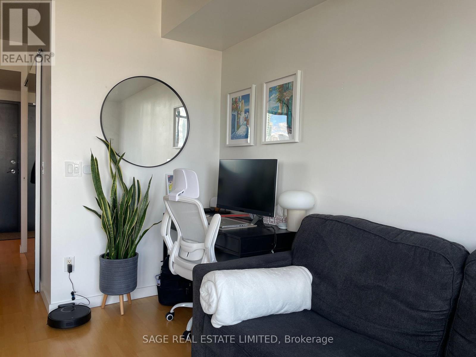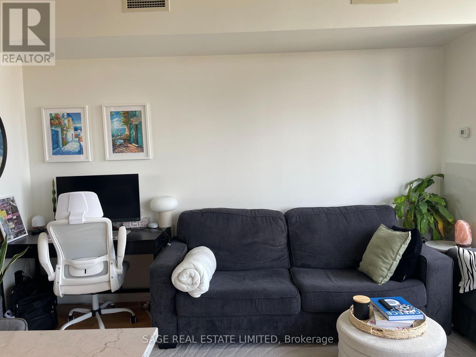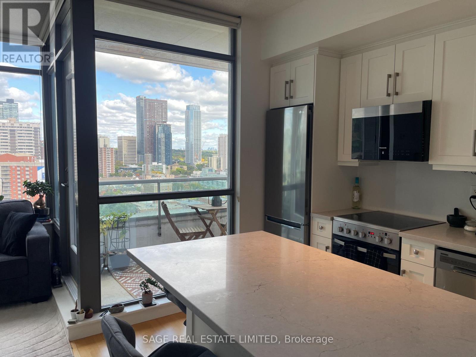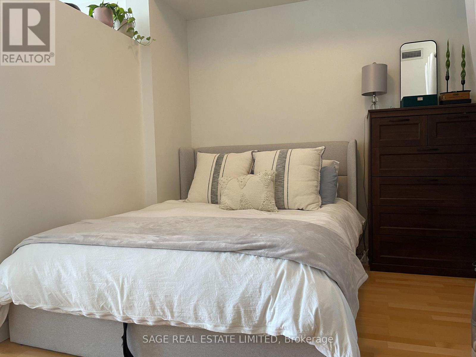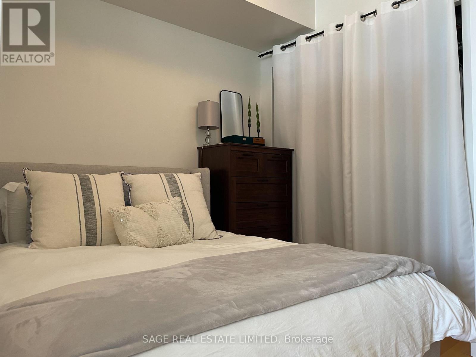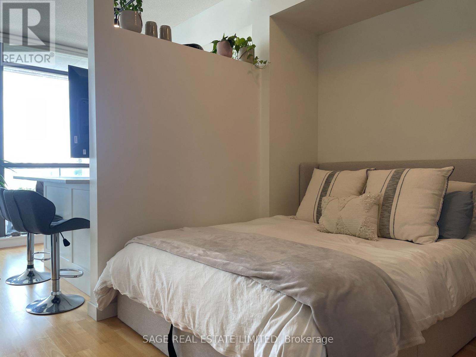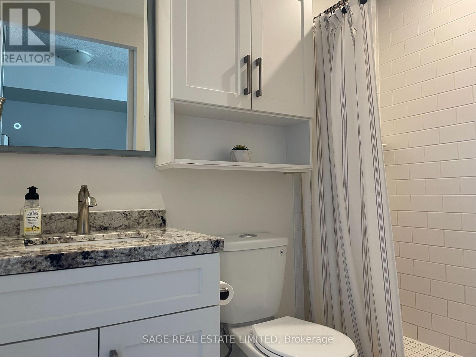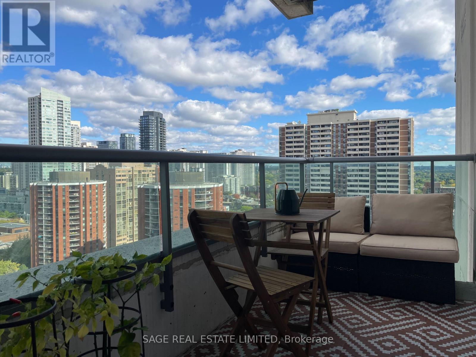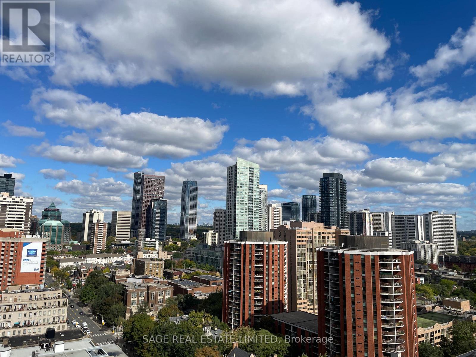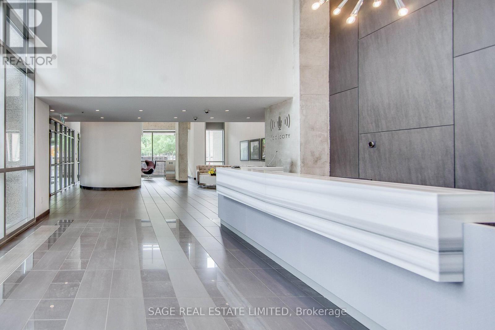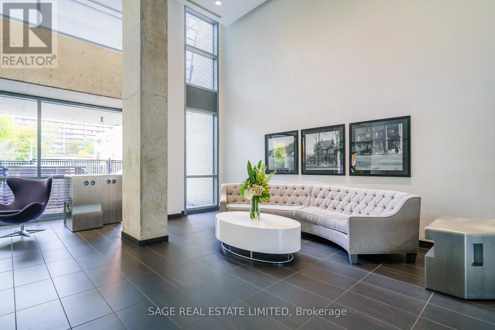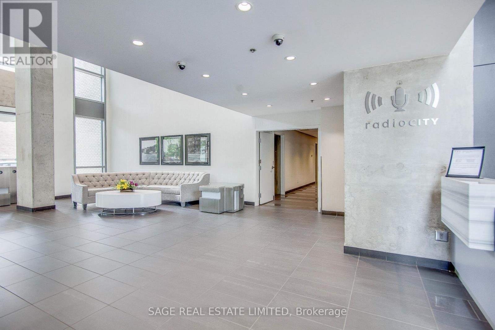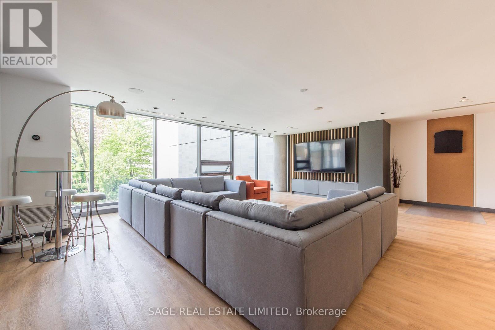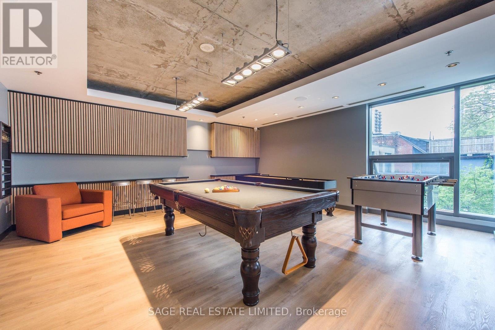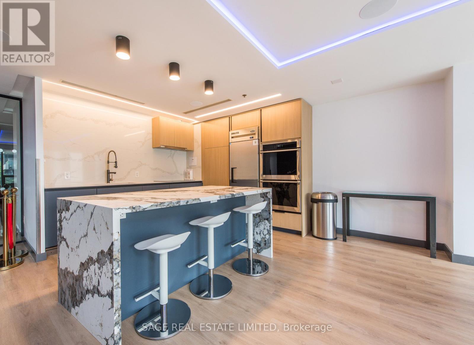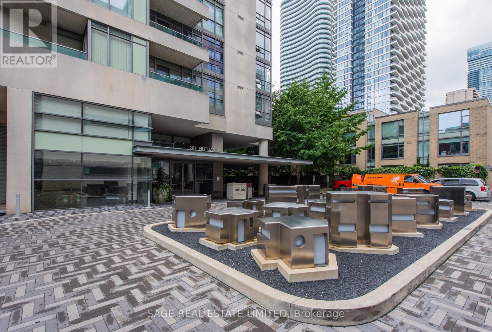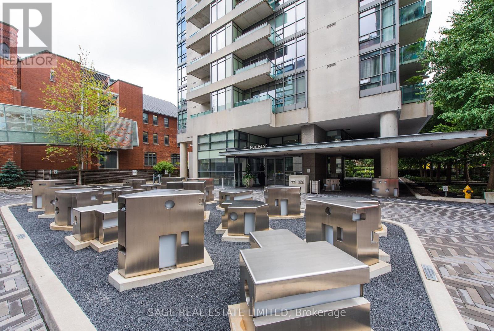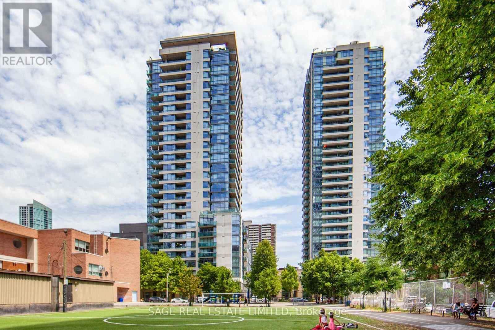2107 - 281 Mutual Street Toronto, Ontario M4Y 1X6
1 Bedroom
1 Bathroom
0 - 499 ft2
Central Air Conditioning
Heat Pump, Not Known
$2,195 Monthly
Well laid out, open concept, one bedroom with large balcony offering sweeping north-east views of the city. A finely executed renovation sets this suite apart offering upgraded appliances, stone countertops and oversized island for dining or cooking up your next masterpiece to entertain friends. Convenience is key being only steps to transit, College Park, Maple Leaf Gardens Loblaws, LCBO, Farm Boy, Allan Gardens, historical Cabbagetown, Yonge and Bloor and more. Don't Miss The 5-Star Facilities W/ upgraded Gym, Party & Meeting Rooms, Visitor Parking & More! (id:50886)
Property Details
| MLS® Number | C12468976 |
| Property Type | Single Family |
| Community Name | Church-Yonge Corridor |
| Amenities Near By | Hospital, Park, Public Transit |
| Community Features | Pets Allowed With Restrictions, Community Centre |
| Features | Balcony, In Suite Laundry |
Building
| Bathroom Total | 1 |
| Bedrooms Above Ground | 1 |
| Bedrooms Total | 1 |
| Age | 16 To 30 Years |
| Amenities | Exercise Centre, Party Room, Visitor Parking, Security/concierge |
| Appliances | Dishwasher, Dryer, Microwave, Stove, Washer, Refrigerator |
| Basement Type | None |
| Cooling Type | Central Air Conditioning |
| Exterior Finish | Concrete |
| Fire Protection | Smoke Detectors |
| Flooring Type | Laminate |
| Heating Fuel | Electric, Natural Gas |
| Heating Type | Heat Pump, Not Known |
| Size Interior | 0 - 499 Ft2 |
| Type | Apartment |
Parking
| No Garage |
Land
| Acreage | No |
| Land Amenities | Hospital, Park, Public Transit |
Rooms
| Level | Type | Length | Width | Dimensions |
|---|---|---|---|---|
| Main Level | Living Room | 4.58 m | 2.54 m | 4.58 m x 2.54 m |
| Main Level | Dining Room | 4.58 m | 2.54 m | 4.58 m x 2.54 m |
| Main Level | Kitchen | 2.84 m | 2.24 m | 2.84 m x 2.24 m |
| Main Level | Bedroom | 2.68 m | 2.26 m | 2.68 m x 2.26 m |
Contact Us
Contact us for more information
Brian Elder
Salesperson
www.be-at-home.com/
Sage Real Estate Limited
2010 Yonge Street
Toronto, Ontario M4S 1Z9
2010 Yonge Street
Toronto, Ontario M4S 1Z9
(416) 483-8000
(416) 483-8001

