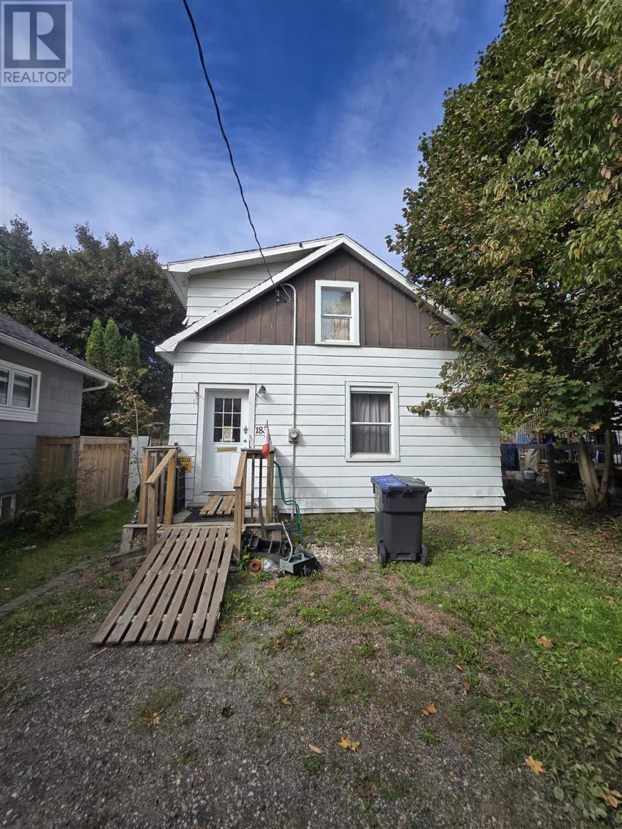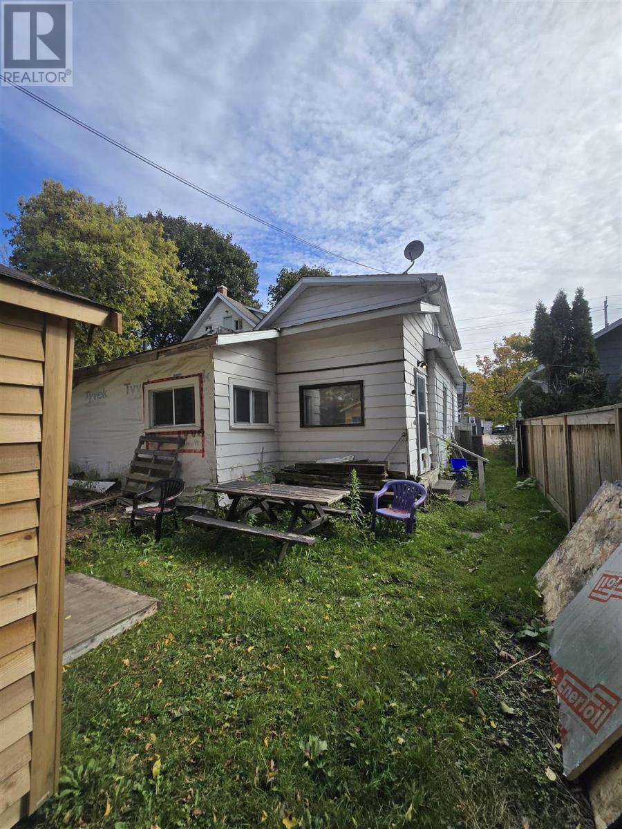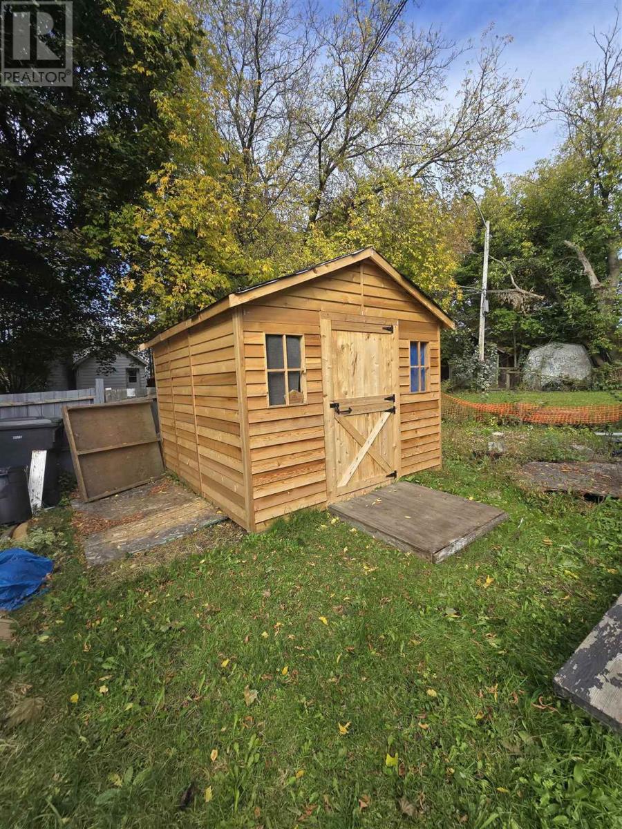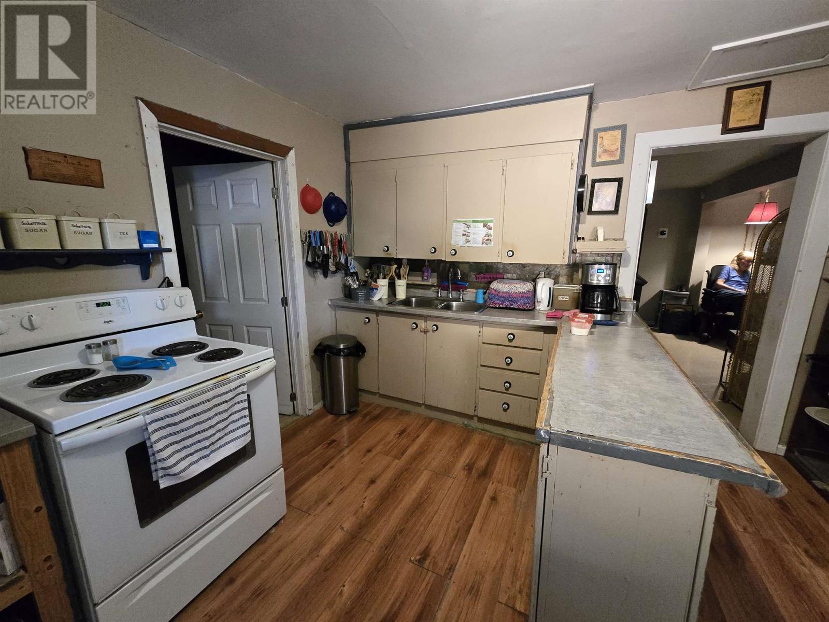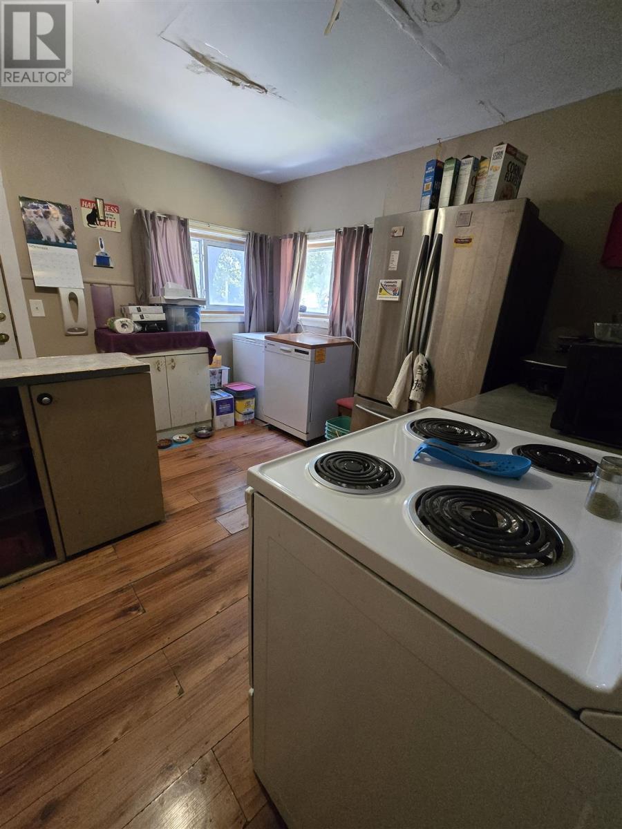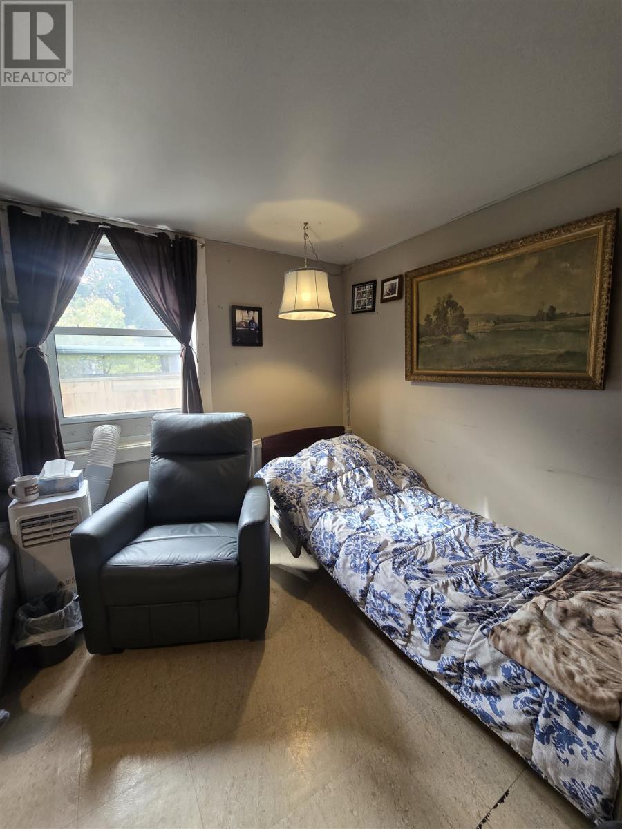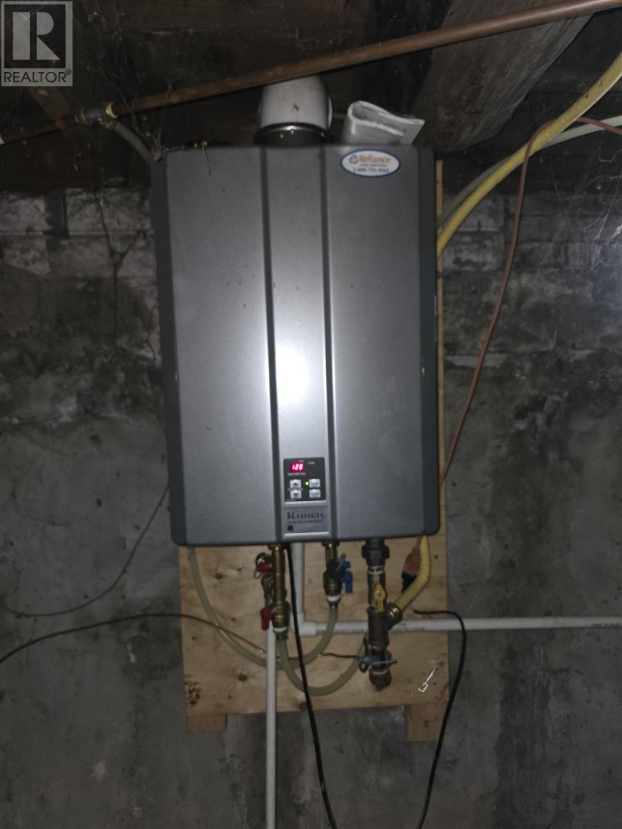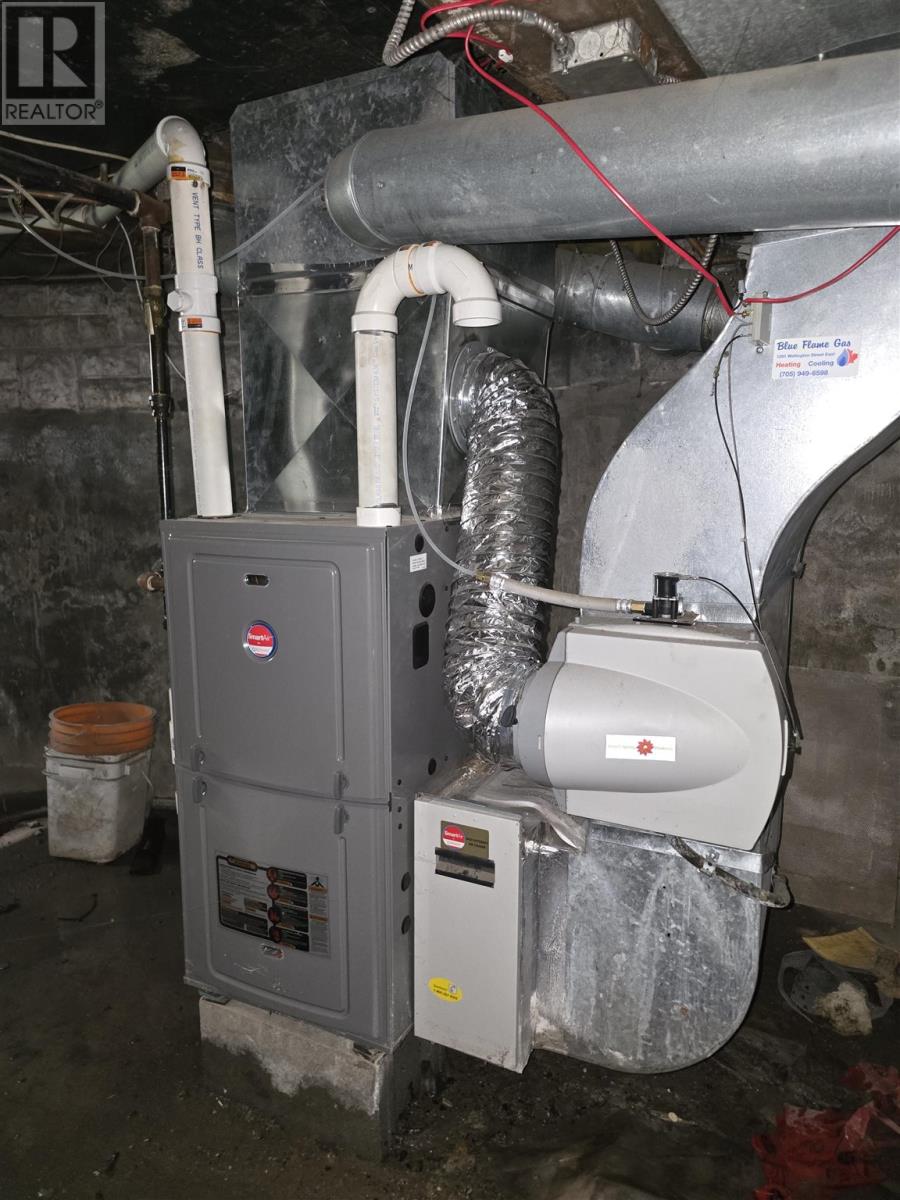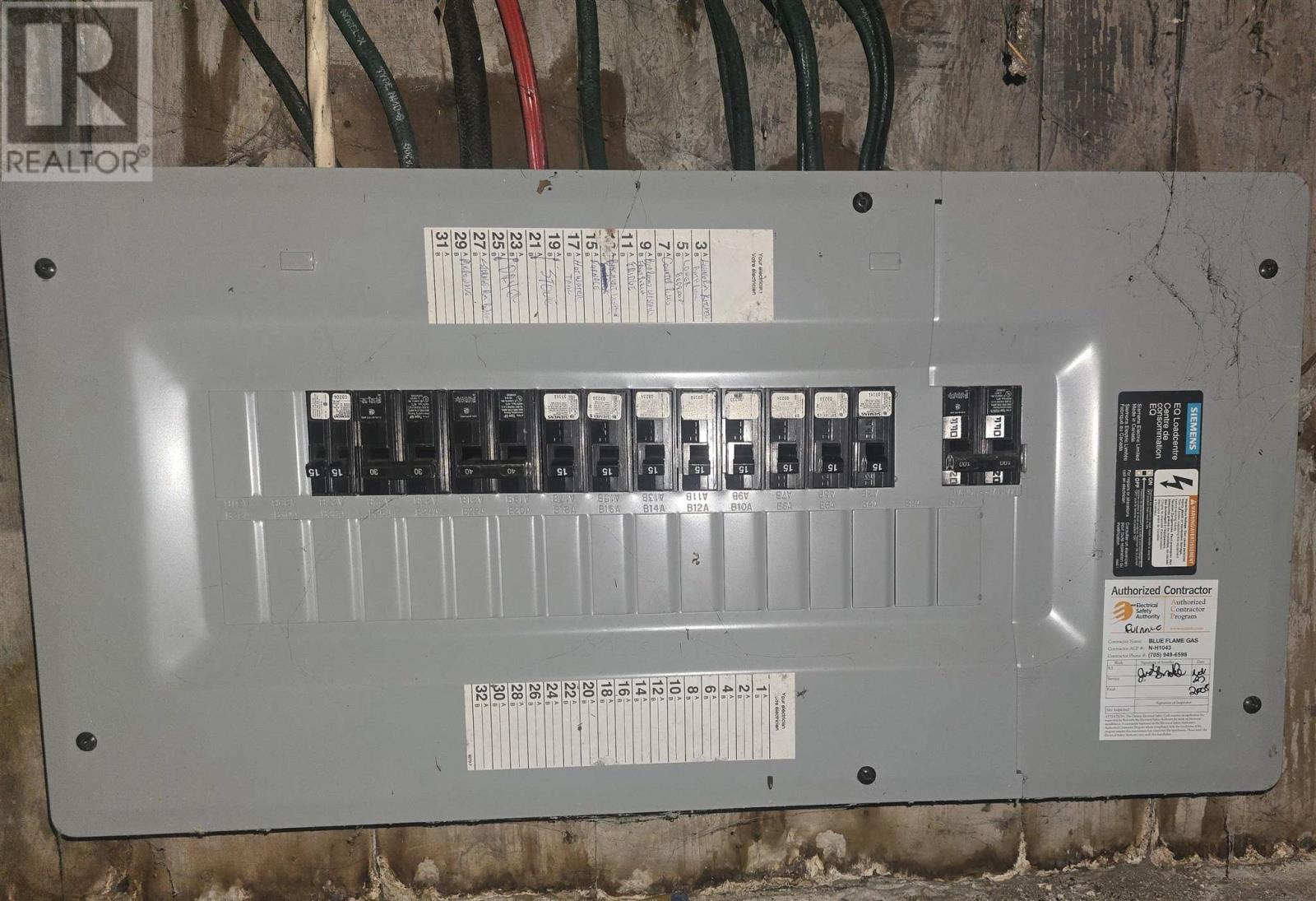183 Tancred St Sault Ste. Marie, Ontario P6A 2W3
$129,000
Welcome to 183 Tancred Street, a cozy 2-bedroom, 1-bath home with excellent potential! Featuring a newer natural gas furnace and hot water on demand system, this property offers efficient, low-cost utilities. The home is situated in a central location close to schools, parks, and amenities—ideal for first-time buyers, investors, or anyone looking for a project with great upside. While the property does need some work, it presents a fantastic opportunity to personalize and add value. (id:50886)
Property Details
| MLS® Number | SM252999 |
| Property Type | Single Family |
| Community Name | Sault Ste. Marie |
| Features | Crushed Stone Driveway |
Building
| Bathroom Total | 1 |
| Bedrooms Above Ground | 2 |
| Bedrooms Total | 2 |
| Age | Over 26 Years |
| Appliances | Stove, Dryer, Refrigerator, Washer |
| Basement Type | Partial |
| Construction Style Attachment | Detached |
| Exterior Finish | Siding, Vinyl |
| Foundation Type | Poured Concrete |
| Heating Fuel | Natural Gas |
| Heating Type | Forced Air |
| Stories Total | 2 |
| Utility Water | Municipal Water |
Parking
| No Garage | |
| Gravel |
Land
| Acreage | No |
| Sewer | Sanitary Sewer |
| Size Depth | 110 Ft |
| Size Frontage | 38.0000 |
| Size Total Text | Under 1/2 Acre |
Rooms
| Level | Type | Length | Width | Dimensions |
|---|---|---|---|---|
| Main Level | Kitchen | 13.4x11.6 | ||
| Main Level | Living Room | 12.2x13.3 | ||
| Main Level | Office | 12.1x6.5 | ||
| Main Level | Foyer | 11.4x7.11 | ||
| Main Level | Bedroom | 12.2x15.6 | ||
| Main Level | Bedroom | 13.8x15.6 |
https://www.realtor.ca/real-estate/28998686/183-tancred-st-sault-ste-marie-sault-ste-marie
Contact Us
Contact us for more information
Gabriel Martynuck
Salesperson
974 Queen Street East
Sault Ste. Marie, Ontario P6A 2C5
(705) 759-0700
(705) 759-6651
www.remax-ssm-on.com/

