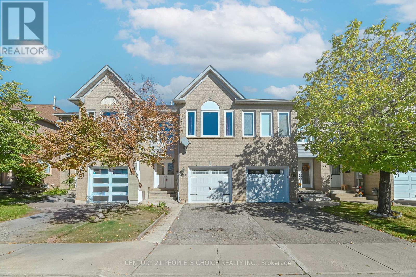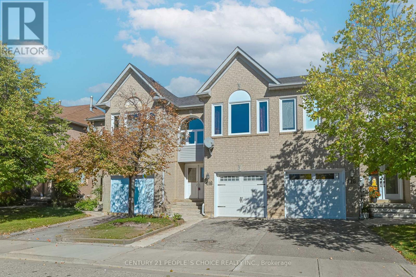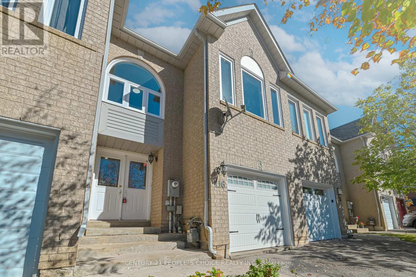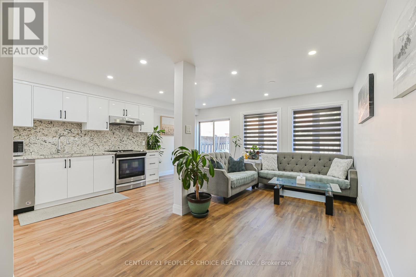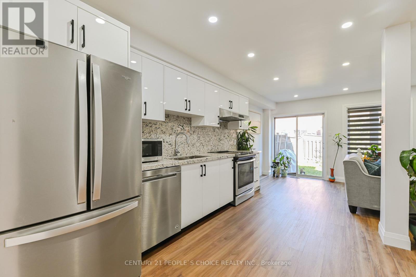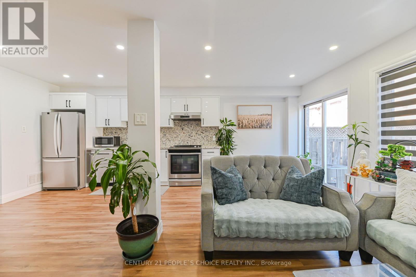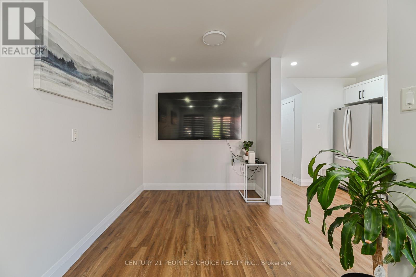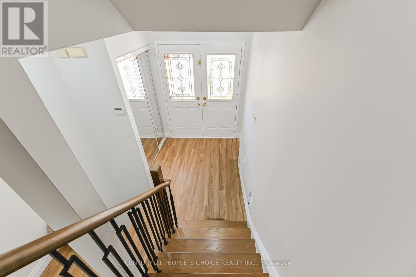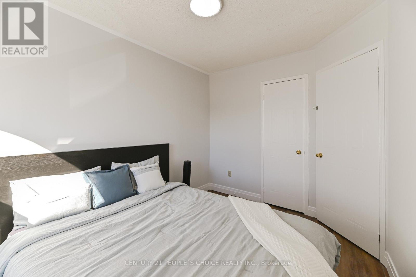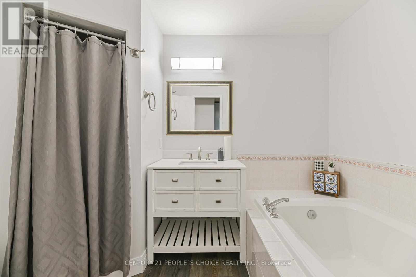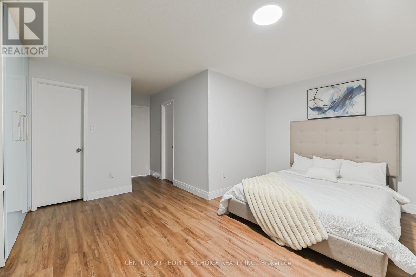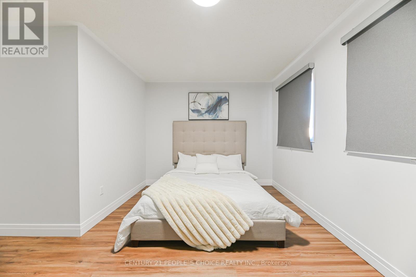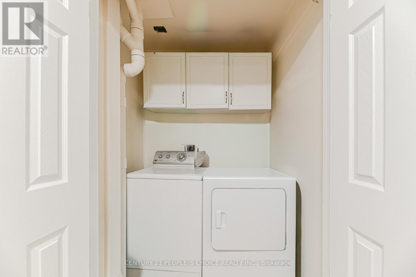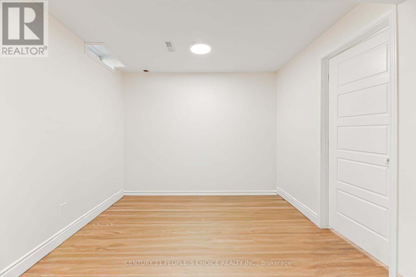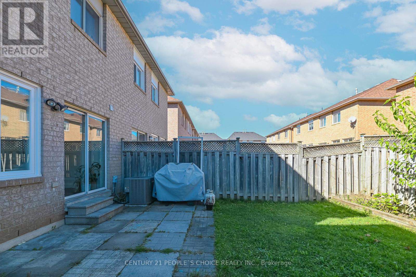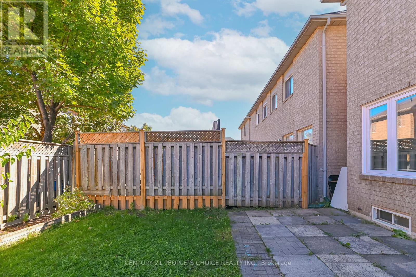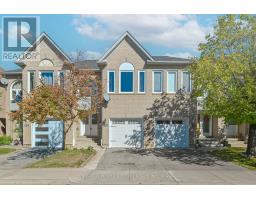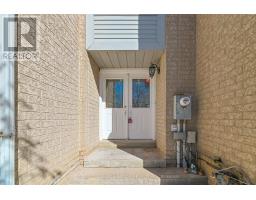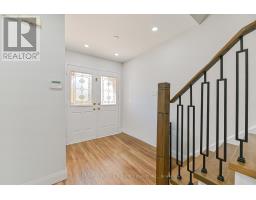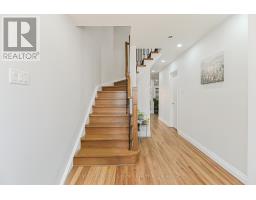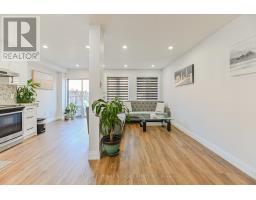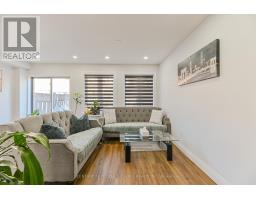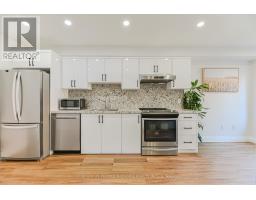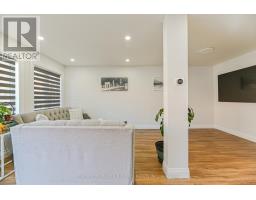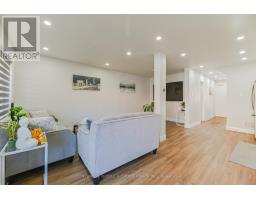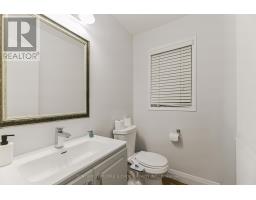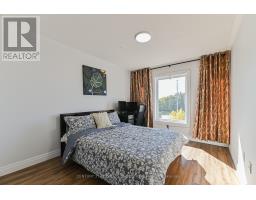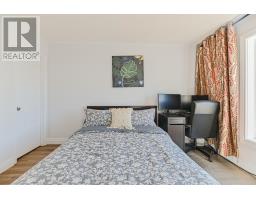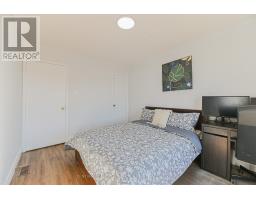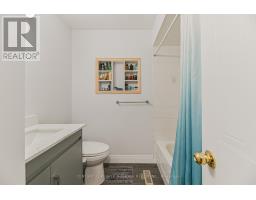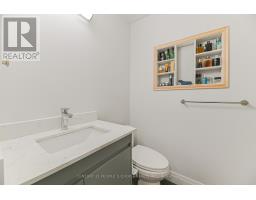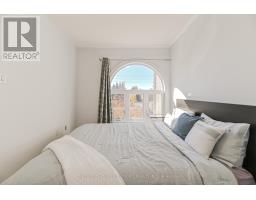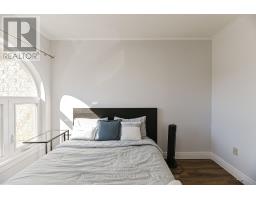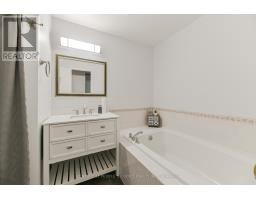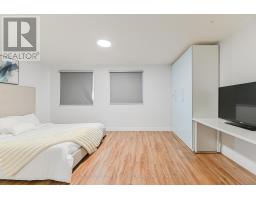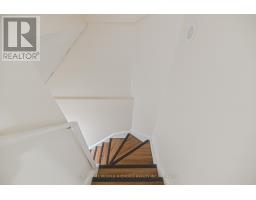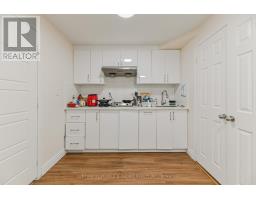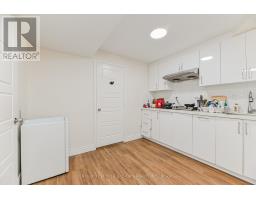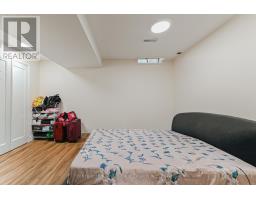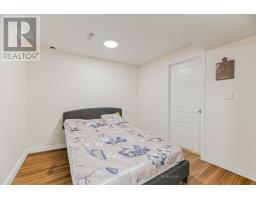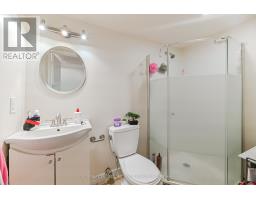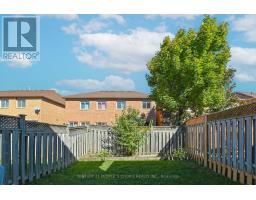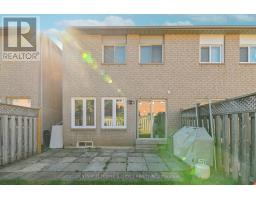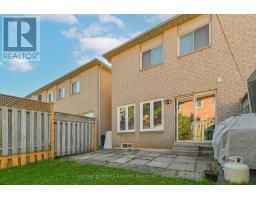116 Goldenlight Circle Brampton, Ontario L6X 4N6
$599,000Maintenance, Common Area Maintenance, Insurance, Parking
$172.50 Monthly
Maintenance, Common Area Maintenance, Insurance, Parking
$172.50 MonthlyPrime Location !!!Turnkey, stylish, and set in a friendly, diverse neighbourhood-this move-in-ready home blends fresh renovations with smart value. Fully Upgraded Townhouse Over $100,000 of Quality upgrades . Enter through the Double door Entry to The bright main level which has Plenty of upgrades end-to-end, With New Floors New Staircase with Iron pickets and Matching stain , New Kitchen With sleek cabinets and Quartz Counter +Quartz Backpsplash , Freshly Painted Throughout , Pot Lights, Open Concept Living dining with Breakfast Area, and the upstairs offers Generous 3 bedrooms with upgraded storage, Master Bedroom Offers 3 closets One Walk in closet and 2 Custom built closets And 5pc Ensuite Washroom, Second Room Offers Large windows with Nice city view and Walk in closet with Organizer , Third room Also Has Big Window and Closet , and common 4 Pc Bath. The finished basement with extra pantry is currently rented $1200 to AAA Clients willing to stay or move -seamless income from day one. Lower Monthly Maintenance Fees $172.50 , Single car deep Garage with Brand new Garage Door also access door to the backyard. Two parking spots including garage, Visitors Parking Walk-to amenities: Canadian Tire, gas stations, Tim Hortons, Dollarama, KFC, GoodLife Fitness, LA Fitness, restaurants, Walmart, A Must See Shows10+++++ More photos Coming soon (id:50886)
Property Details
| MLS® Number | W12465695 |
| Property Type | Single Family |
| Community Name | Brampton West |
| Amenities Near By | Park, Place Of Worship, Public Transit, Schools |
| Community Features | Community Centre |
| Equipment Type | Water Heater - Gas, Water Heater |
| Features | Carpet Free, In Suite Laundry |
| Parking Space Total | 2 |
| Rental Equipment Type | Water Heater - Gas, Water Heater |
Building
| Bathroom Total | 4 |
| Bedrooms Above Ground | 3 |
| Bedrooms Below Ground | 1 |
| Bedrooms Total | 4 |
| Amenities | Visitor Parking |
| Appliances | All, Blinds, Garage Door Opener, Window Coverings |
| Basement Development | Finished |
| Basement Type | N/a (finished) |
| Cooling Type | Central Air Conditioning |
| Exterior Finish | Brick |
| Flooring Type | Vinyl |
| Half Bath Total | 1 |
| Heating Fuel | Natural Gas |
| Heating Type | Forced Air |
| Stories Total | 2 |
| Size Interior | 1,200 - 1,399 Ft2 |
| Type | Row / Townhouse |
Parking
| Garage |
Land
| Acreage | No |
| Land Amenities | Park, Place Of Worship, Public Transit, Schools |
Rooms
| Level | Type | Length | Width | Dimensions |
|---|---|---|---|---|
| Second Level | Primary Bedroom | 4.96 m | 4.35 m | 4.96 m x 4.35 m |
| Second Level | Bedroom 2 | 3.64 m | 3.1 m | 3.64 m x 3.1 m |
| Second Level | Bedroom 3 | 3.35 m | 2.67 m | 3.35 m x 2.67 m |
| Basement | Bedroom 4 | 3.96 m | 2.9 m | 3.96 m x 2.9 m |
| Basement | Recreational, Games Room | 3.2 m | 2.44 m | 3.2 m x 2.44 m |
| Ground Level | Living Room | 4.95 m | 3.44 m | 4.95 m x 3.44 m |
| Ground Level | Dining Room | 3.15 m | 2.6 m | 3.15 m x 2.6 m |
| Ground Level | Kitchen | 2.75 m | 4 m | 2.75 m x 4 m |
Contact Us
Contact us for more information
Pawan Sadiora
Broker
teampawan.com/
1780 Albion Road Unit 2 & 3
Toronto, Ontario M9V 1C1
(416) 742-8000
(416) 742-8001
Gursharan Singh Sangha
Salesperson
1780 Albion Road Unit 2 & 3
Toronto, Ontario M9V 1C1
(416) 742-8000
(416) 742-8001

