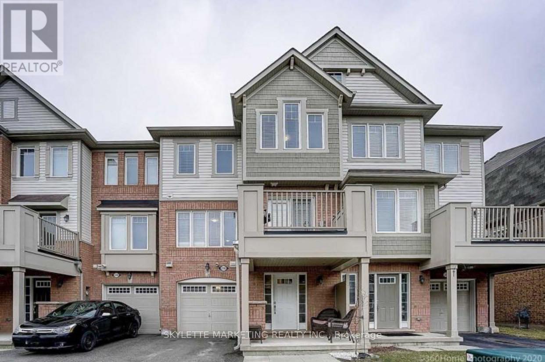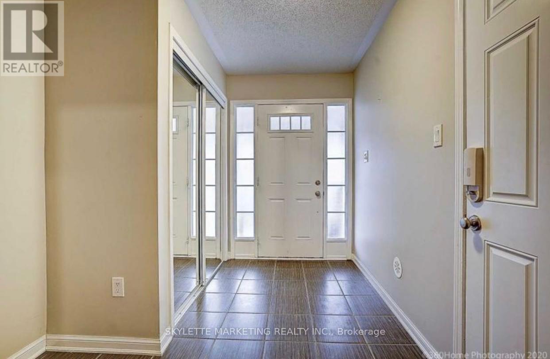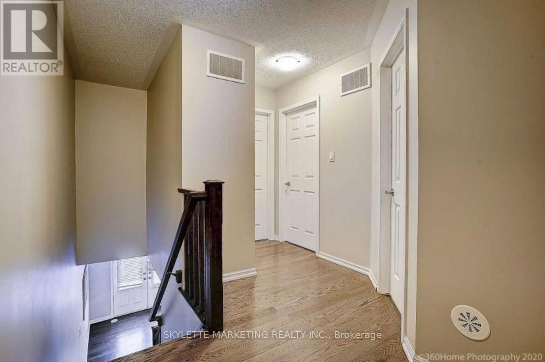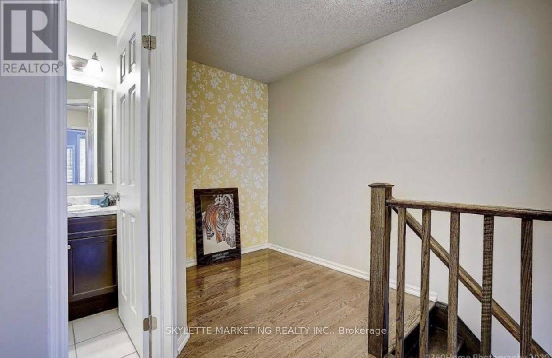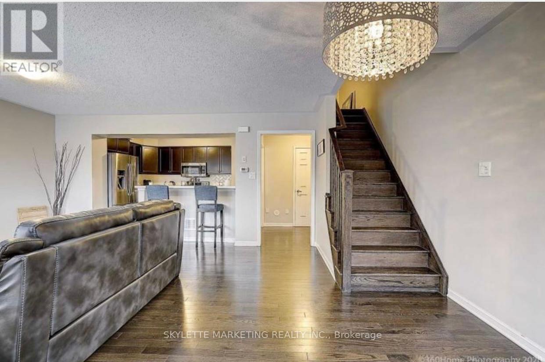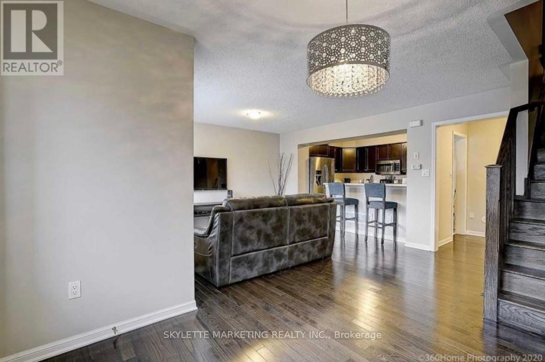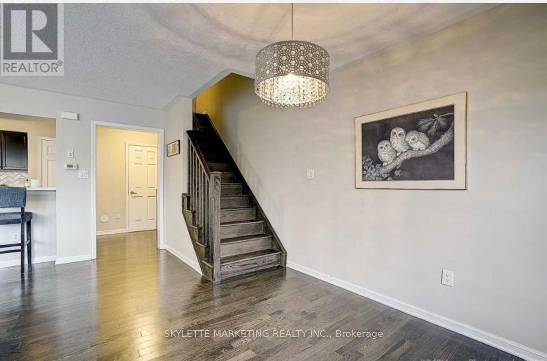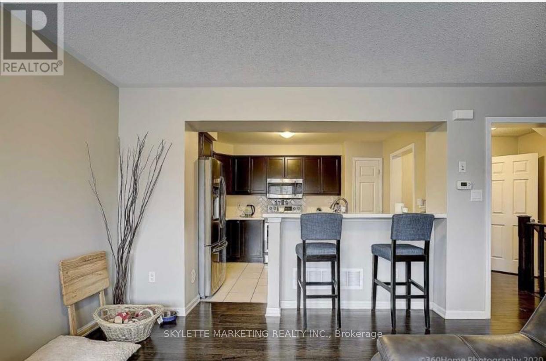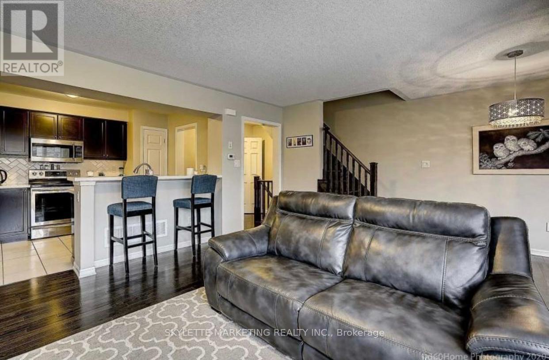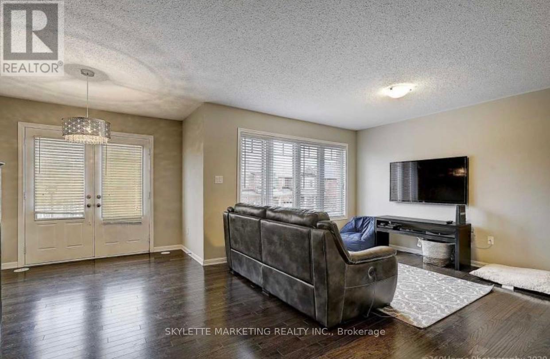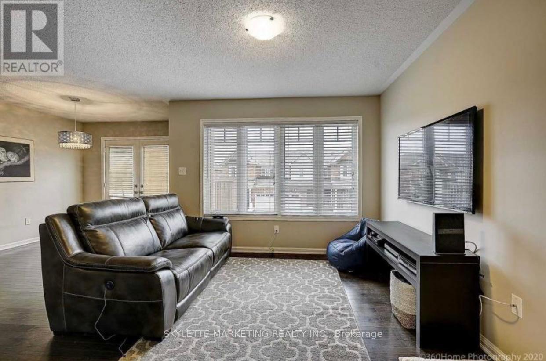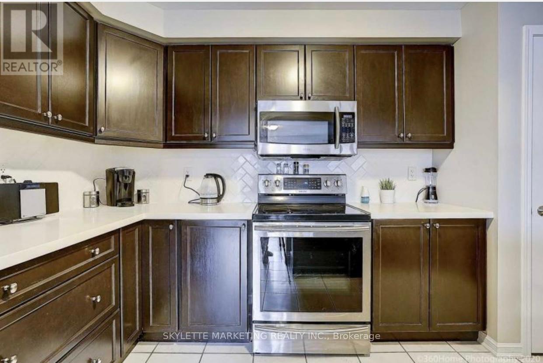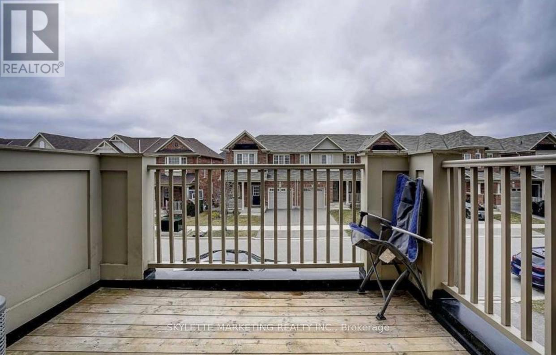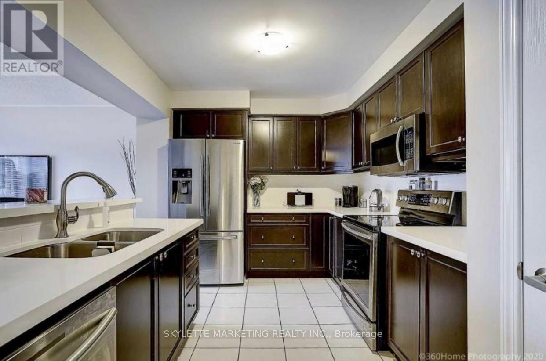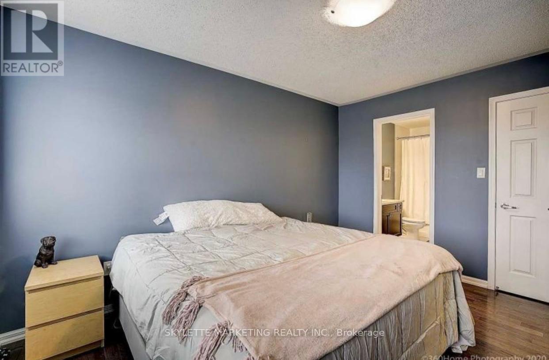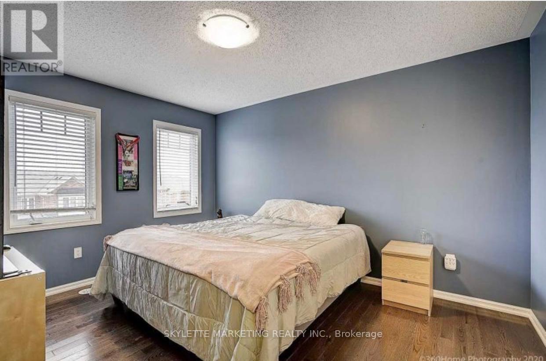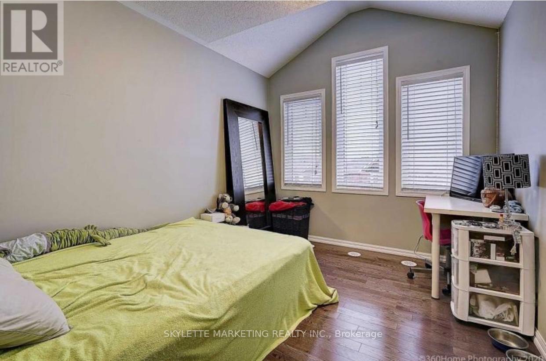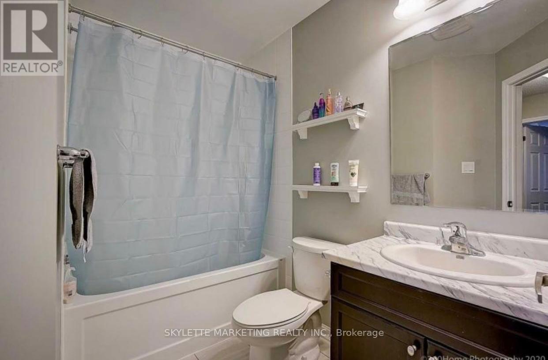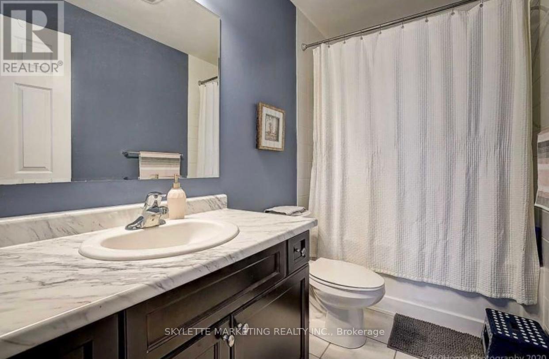238 Mortimer Crescent Milton, Ontario L9T 8N7
$2,800 Monthly
Beautiful Freehold Townhouse in a Highly Desirable and Peaceful Milton Neighborhood. This spacious townhouse offers a functional layout featuring 2 generously sized bedrooms and 3 modern bathrooms. Enjoy elegant dark hardwood flooring throughout, adding warmth and sophistication to every room. The open-concept at main floor includes a bright living area and a stylish kitchen equipped with granite countertops and a contemporary backsplash, seamlessly flowing into the dining area with a walkout to a private balcony perfect for relaxing or entertaining. The primary bedroom boasts a private ensuite, while the second bedroom provides ample space and comfort, making this home a true pleasure to live in. (id:50886)
Property Details
| MLS® Number | W12464356 |
| Property Type | Single Family |
| Community Name | 1033 - HA Harrison |
| Equipment Type | Water Heater |
| Features | Carpet Free |
| Parking Space Total | 3 |
| Rental Equipment Type | Water Heater |
Building
| Bathroom Total | 3 |
| Bedrooms Above Ground | 2 |
| Bedrooms Total | 2 |
| Basement Type | None |
| Construction Style Attachment | Attached |
| Cooling Type | Central Air Conditioning |
| Exterior Finish | Brick, Vinyl Siding |
| Flooring Type | Hardwood, Ceramic |
| Foundation Type | Concrete |
| Half Bath Total | 1 |
| Heating Fuel | Natural Gas |
| Heating Type | Forced Air |
| Stories Total | 3 |
| Size Interior | 700 - 1,100 Ft2 |
| Type | Row / Townhouse |
| Utility Water | Municipal Water |
Parking
| Garage |
Land
| Acreage | No |
| Sewer | Sanitary Sewer |
| Size Depth | 44 Ft ,3 In |
| Size Frontage | 21 Ft |
| Size Irregular | 21 X 44.3 Ft |
| Size Total Text | 21 X 44.3 Ft |
Rooms
| Level | Type | Length | Width | Dimensions |
|---|---|---|---|---|
| Second Level | Living Room | 3.9 m | 3.9 m | 3.9 m x 3.9 m |
| Second Level | Dining Room | 6 m | 2.4 m | 6 m x 2.4 m |
| Third Level | Bedroom | 4 m | 3.2 m | 4 m x 3.2 m |
| Third Level | Bedroom 2 | 4 m | 2.8 m | 4 m x 2.8 m |
| Ground Level | Laundry Room | 4 m | 3 m | 4 m x 3 m |
Contact Us
Contact us for more information
Amanda Gao
Salesperson
www.vipteamhome.ca/
50 Acadia Ave #122
Markham, Ontario L3R 0B3
(416) 269-7733
(905) 475-4770
www.skylettemarketing.com/

