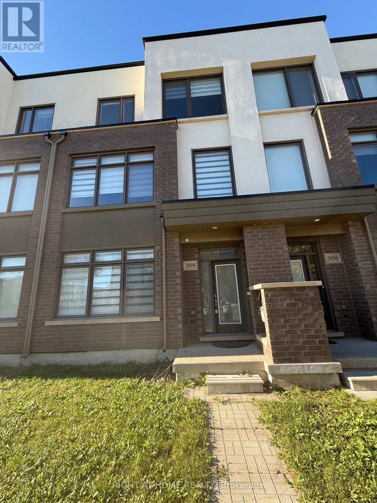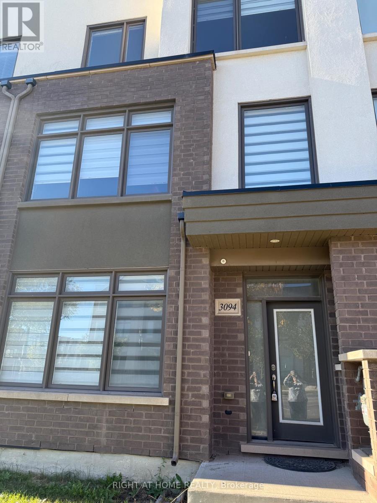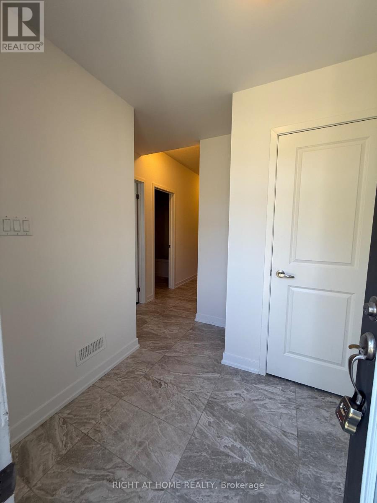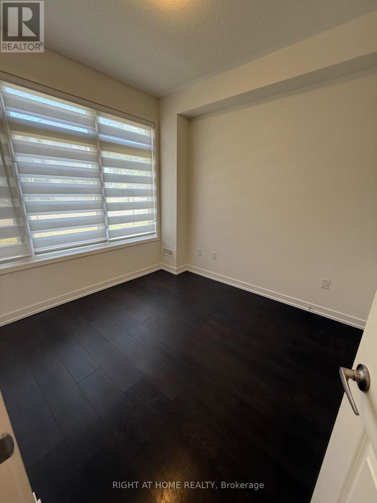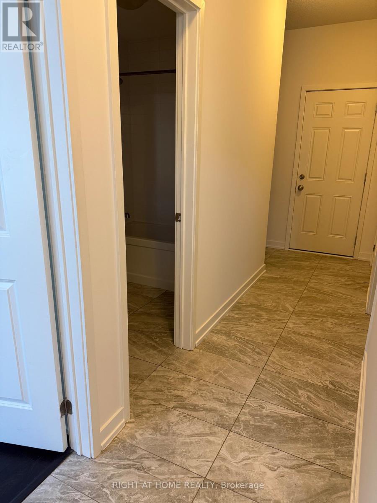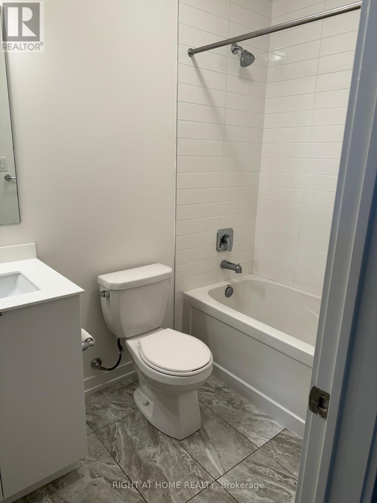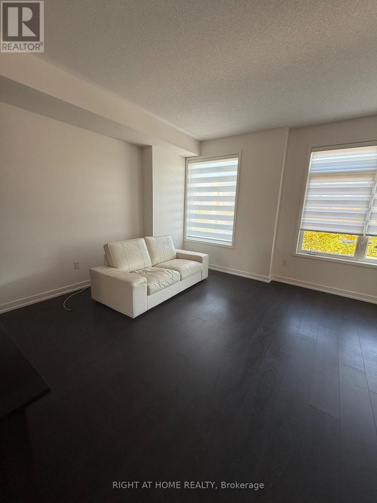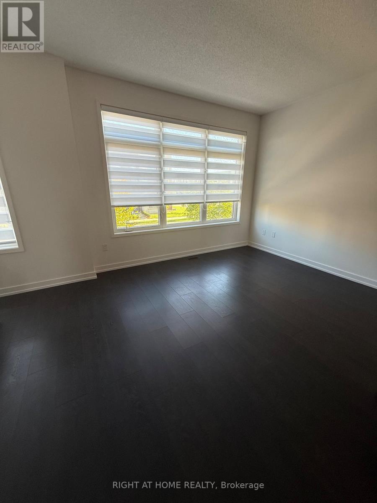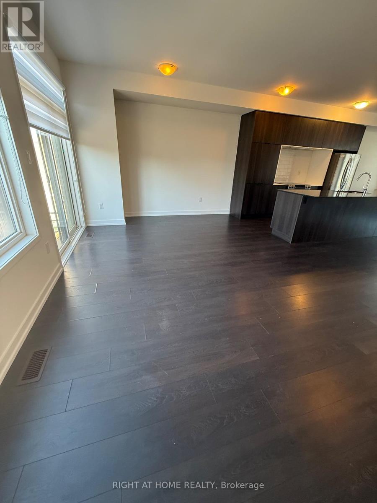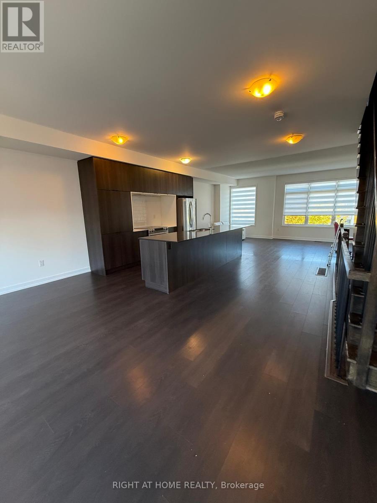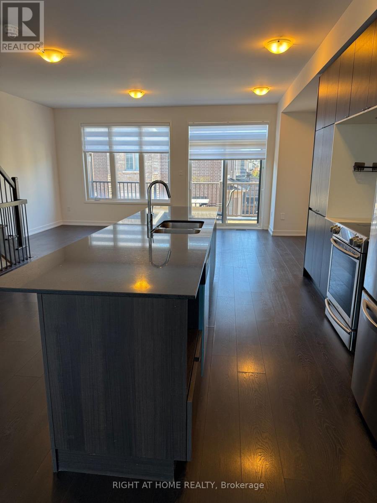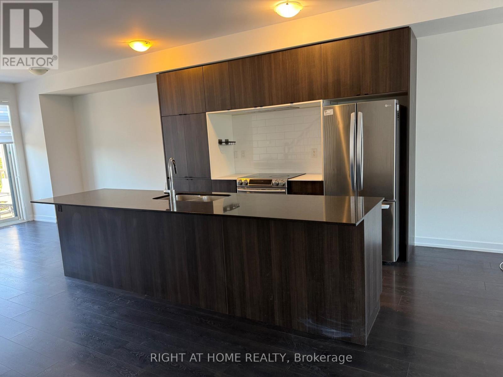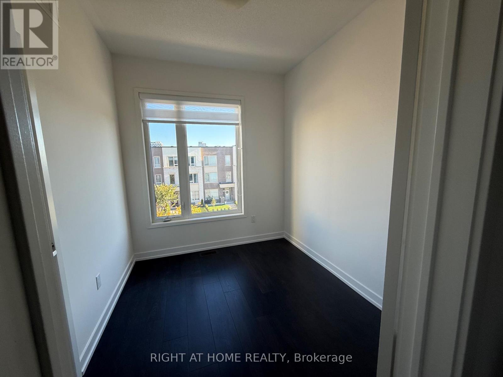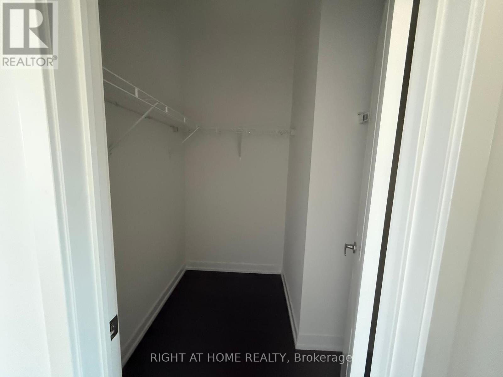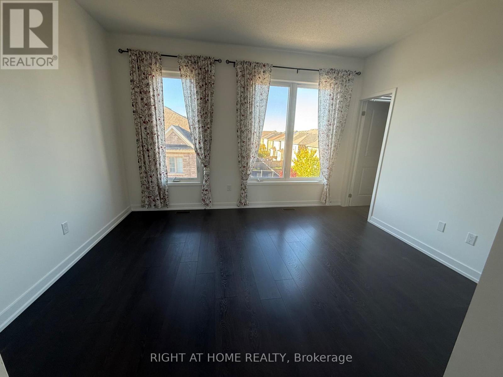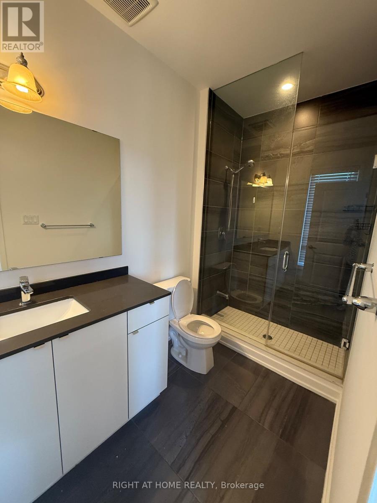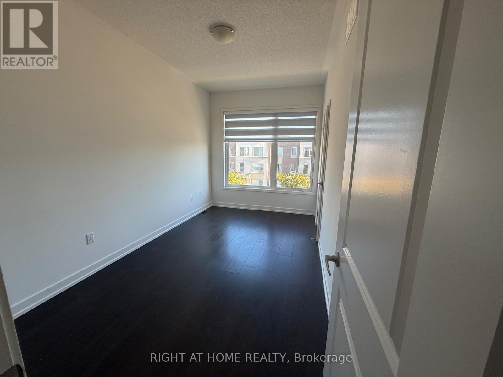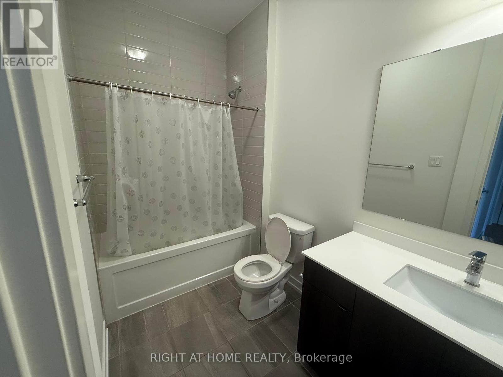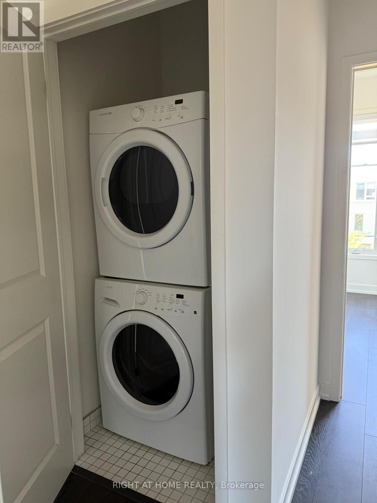3094 Ernest Applebe Boulevard Oakville, Ontario L6H 0P3
$3,599 Monthly
Discover your ideal home . This bright and inviting four -bedroom townhouse by Great GulfHomes.First Floor offer a 4th Bedroom With Its Own 3 pc Bathroom for Guests or Extended family. The Second Floor Offers an Open Layout that Connects the Living and KitchenSeamlessly. The Double Car Garage and 9' Ceilings Add Elegance. The Kitchen FeaturesStainless Steel Appliances , STOVE's oven can turn to double oven, and Granite Countertops. Located in a Family friendly Neighbourhood, Steps to Fantastic parks, This Home is Conveniently Situated Near Highways,College, Shopping Centres, Grocery Stores, and Hospital Everything You Need is Within Reach. (id:50886)
Property Details
| MLS® Number | W12466046 |
| Property Type | Single Family |
| Community Name | 1008 - GO Glenorchy |
| Features | Carpet Free |
| Parking Space Total | 2 |
Building
| Bathroom Total | 3 |
| Bedrooms Above Ground | 4 |
| Bedrooms Total | 4 |
| Appliances | Dishwasher, Dryer, Stove, Washer, Window Coverings, Refrigerator |
| Basement Type | None |
| Construction Style Attachment | Attached |
| Cooling Type | Central Air Conditioning |
| Exterior Finish | Brick Facing |
| Foundation Type | Unknown |
| Heating Fuel | Natural Gas |
| Heating Type | Forced Air |
| Stories Total | 3 |
| Size Interior | 1,500 - 2,000 Ft2 |
| Type | Row / Townhouse |
| Utility Water | Municipal Water |
Parking
| Attached Garage | |
| Garage |
Land
| Acreage | No |
| Sewer | Sanitary Sewer |
| Size Depth | 63 Ft |
| Size Frontage | 20 Ft |
| Size Irregular | 20 X 63 Ft |
| Size Total Text | 20 X 63 Ft |
Contact Us
Contact us for more information
Niveen Wadeeh Bishay Henain
Salesperson
480 Eglinton Ave West
Mississauga, Ontario L5R 0G2
(905) 565-9200
(905) 565-6677

