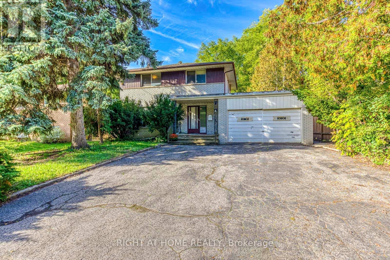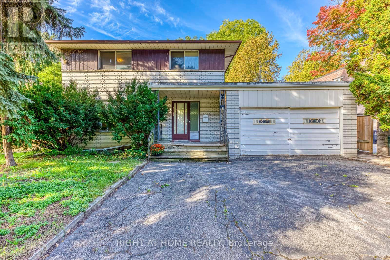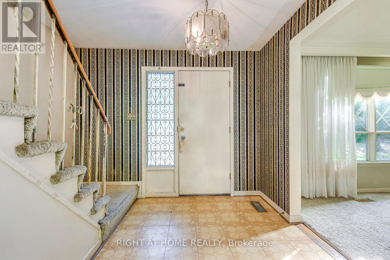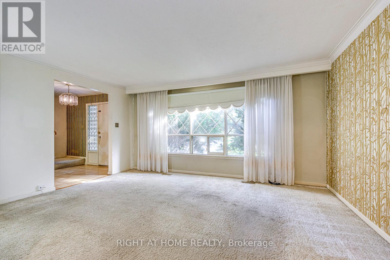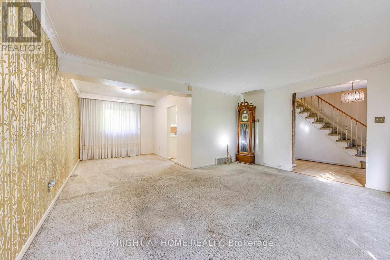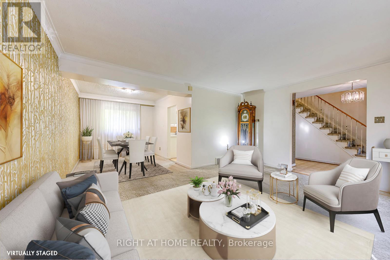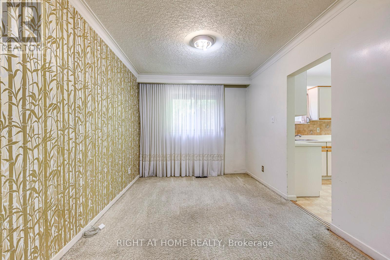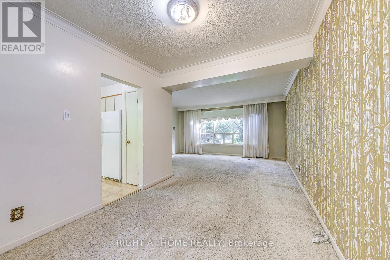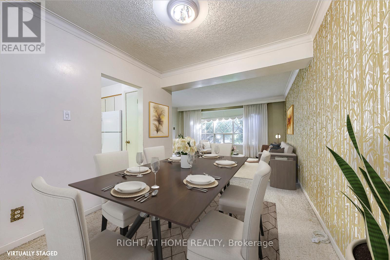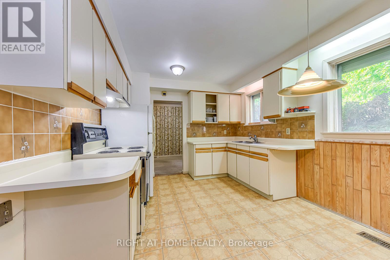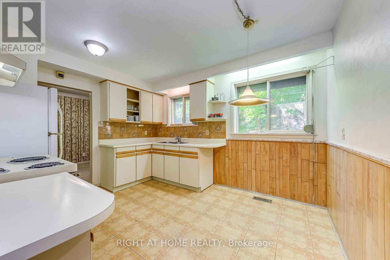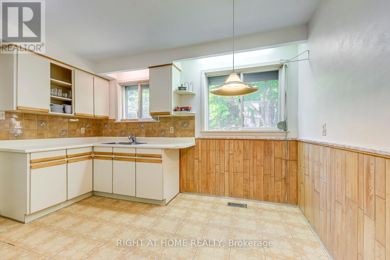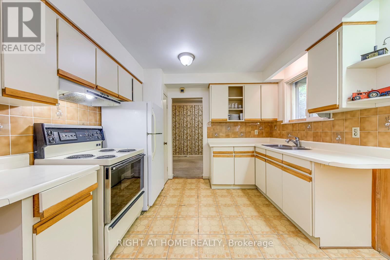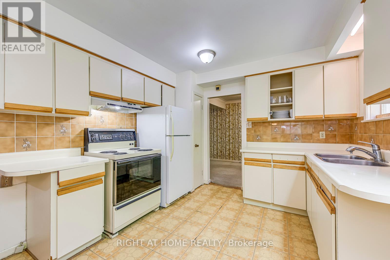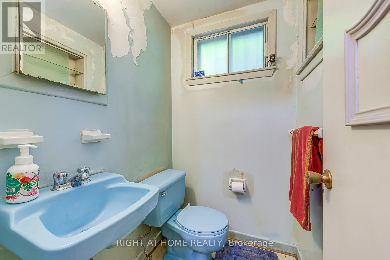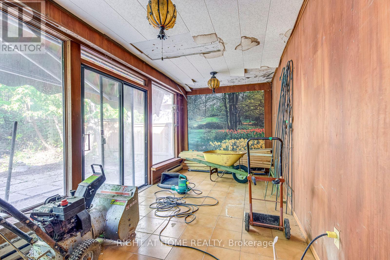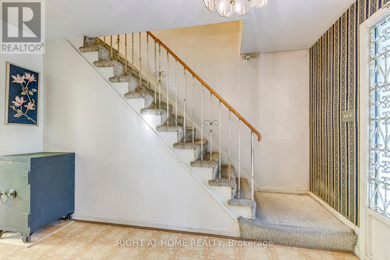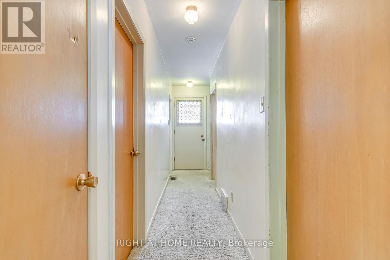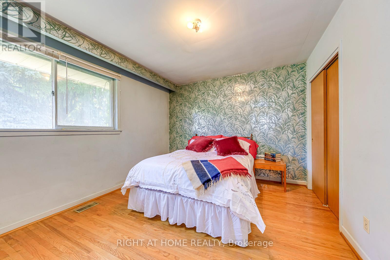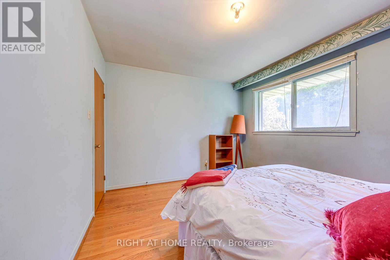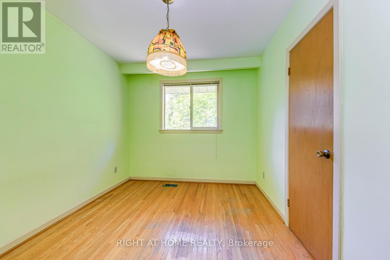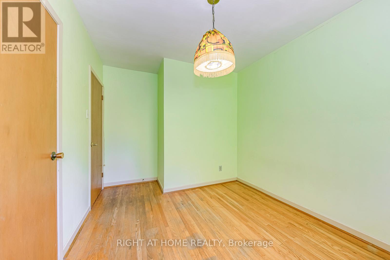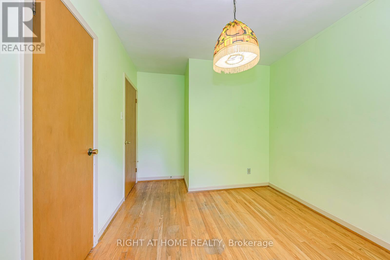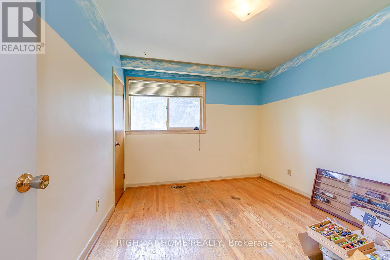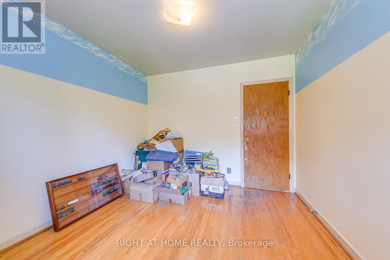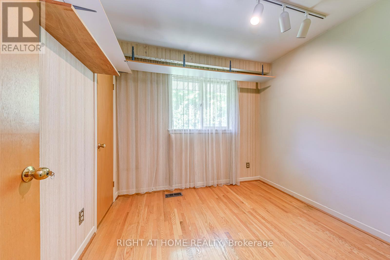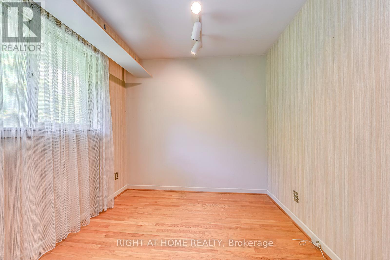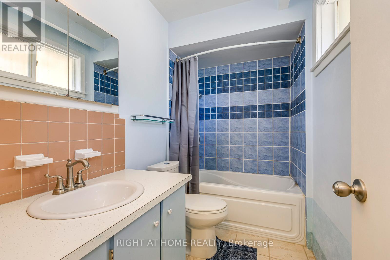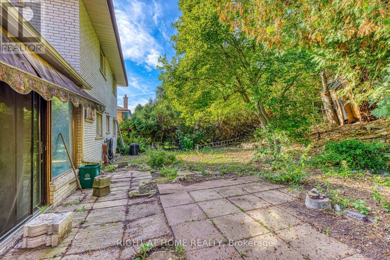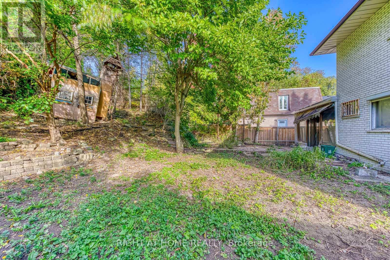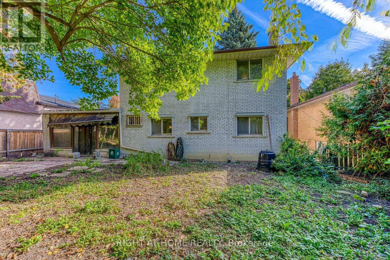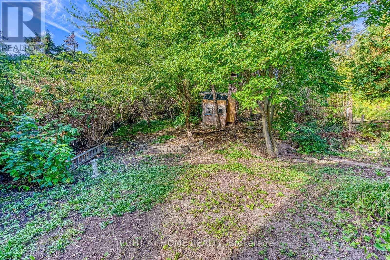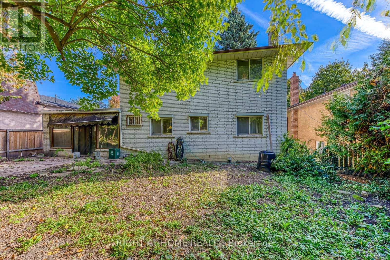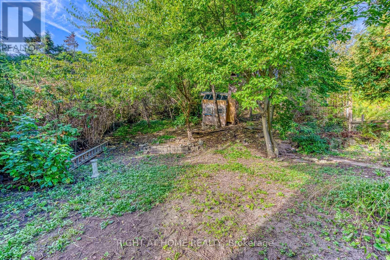2572 Islington Avenue Toronto, Ontario M9V 2X2
$965,000
Excellent opportunity in a prime Etobicoke location! This 4-bedroom, 2-bath detached home sits on an impressive 59 ft x 150 ft lot with a double-car garage and extra-wide driveway. The property includes hardwood floors under the carpet in the Living & Dining Room, as well as hardwood floors in the bedrooms, plus a full unfinished basement. Tremendous potential to update & renovate. Conveniently located close to schools, parks, shopping, public transit, and major highways (401 & 400). (id:50886)
Property Details
| MLS® Number | W12462294 |
| Property Type | Single Family |
| Community Name | Thistletown-Beaumonde Heights |
| Equipment Type | Water Heater - Gas |
| Parking Space Total | 8 |
| Rental Equipment Type | Water Heater - Gas |
Building
| Bathroom Total | 2 |
| Bedrooms Above Ground | 4 |
| Bedrooms Total | 4 |
| Age | 51 To 99 Years |
| Appliances | Water Heater, Stove, Refrigerator |
| Basement Type | Full |
| Construction Style Attachment | Detached |
| Cooling Type | None |
| Exterior Finish | Brick |
| Flooring Type | Carpeted, Hardwood |
| Foundation Type | Block |
| Half Bath Total | 1 |
| Heating Fuel | Natural Gas |
| Heating Type | Forced Air |
| Stories Total | 2 |
| Size Interior | 1,500 - 2,000 Ft2 |
| Type | House |
| Utility Water | Municipal Water |
Parking
| Attached Garage | |
| Garage |
Land
| Acreage | No |
| Sewer | Sanitary Sewer |
| Size Depth | 150 Ft |
| Size Frontage | 59 Ft ,8 In |
| Size Irregular | 59.7 X 150 Ft ; Irregular |
| Size Total Text | 59.7 X 150 Ft ; Irregular |
| Zoning Description | Rd(f15;a555;d0.45) |
Rooms
| Level | Type | Length | Width | Dimensions |
|---|---|---|---|---|
| Second Level | Primary Bedroom | 3.89 m | 3.3 m | 3.89 m x 3.3 m |
| Second Level | Bedroom 2 | 2.95 m | 2.72 m | 2.95 m x 2.72 m |
| Second Level | Bedroom 3 | 3.3 m | 3.07 m | 3.3 m x 3.07 m |
| Second Level | Bedroom 4 | 2.87 m | 2.59 m | 2.87 m x 2.59 m |
| Ground Level | Living Room | 4.95 m | 3.76 m | 4.95 m x 3.76 m |
| Ground Level | Dining Room | 3.38 m | 2.74 m | 3.38 m x 2.74 m |
| Ground Level | Kitchen | 3.89 m | 3.23 m | 3.89 m x 3.23 m |
| Ground Level | Other | 4.78 m | 2.51 m | 4.78 m x 2.51 m |
Contact Us
Contact us for more information
Trevor Warcop
Salesperson
www.567move.com/
www.facebook.com/warcopgroup
linkedin.com/company/warcopgroup
5111 New Street, Suite 106
Burlington, Ontario L7L 1V2
(905) 637-1700
www.rightathomerealtycom/
Shane T Warcop
Salesperson
www.567move.com/
www.facebook.com/warcopgroup
linkedin.com/company/warcopgroup
480 Eglinton Ave West #30, 106498
Mississauga, Ontario L5R 0G2
(905) 565-9200
(905) 565-6677
www.rightathomerealty.com/

