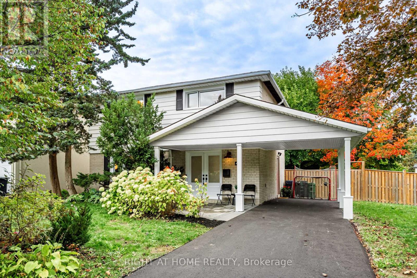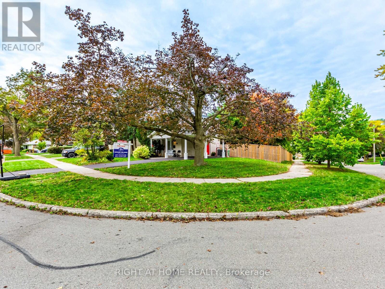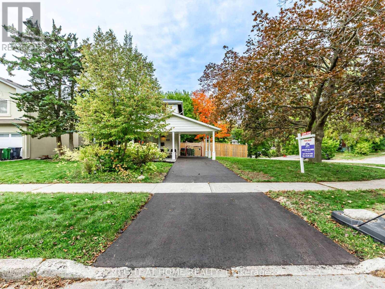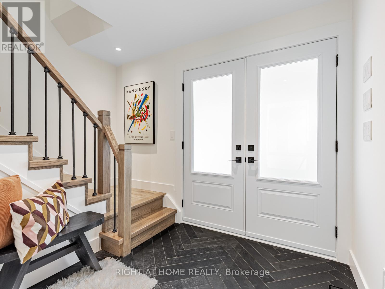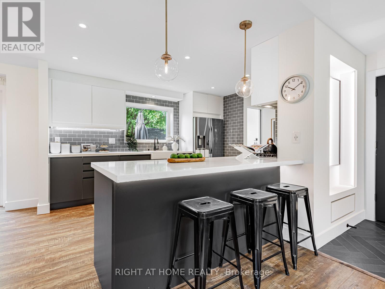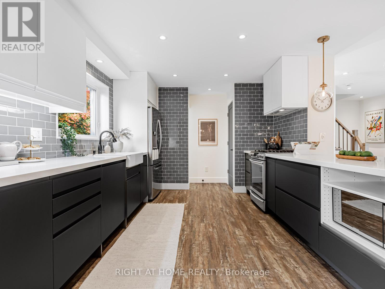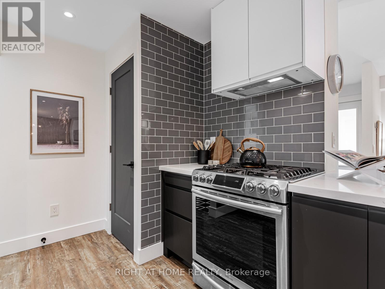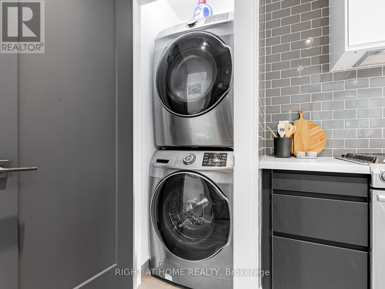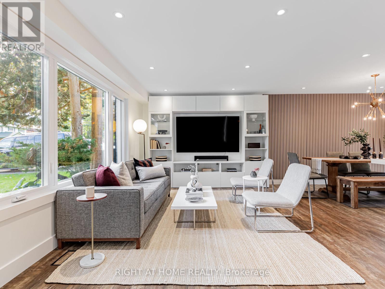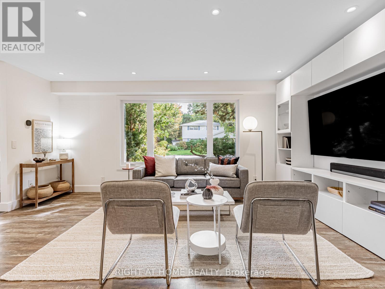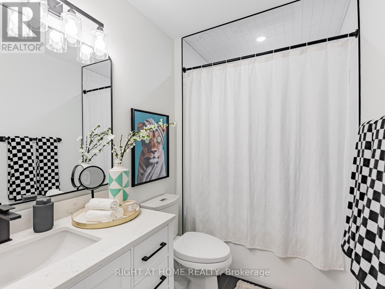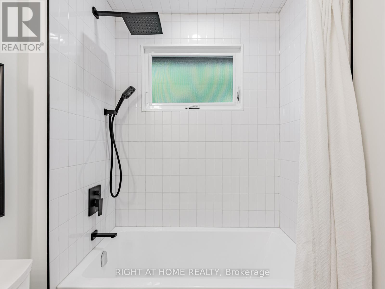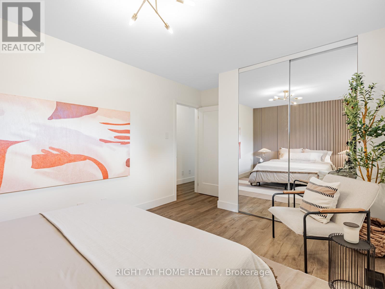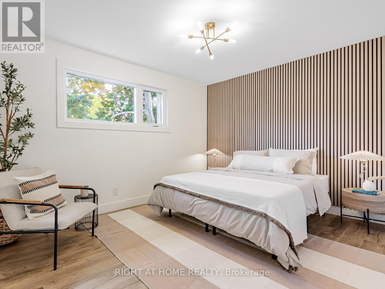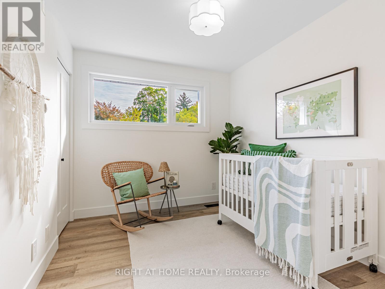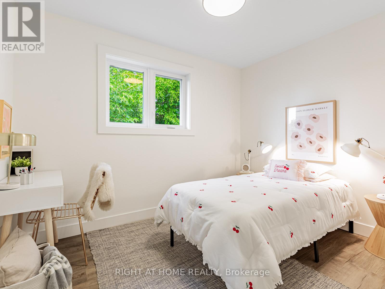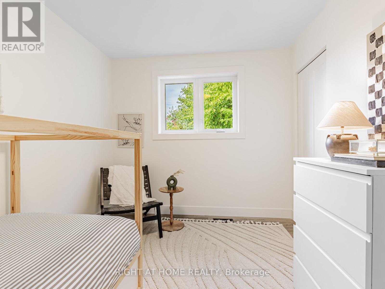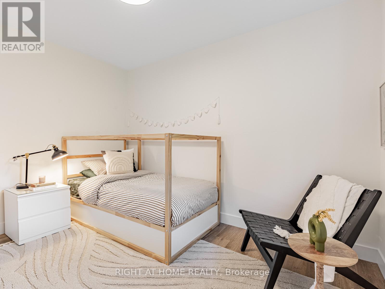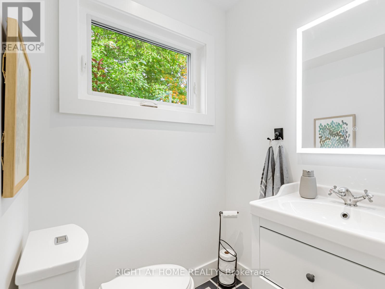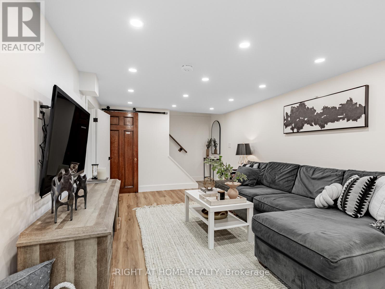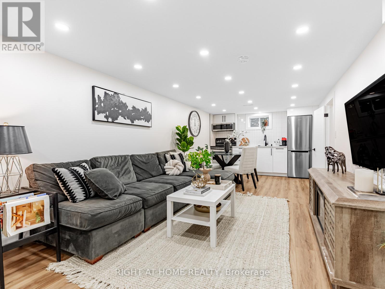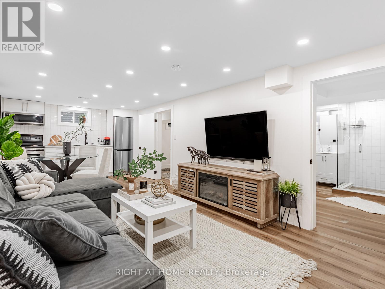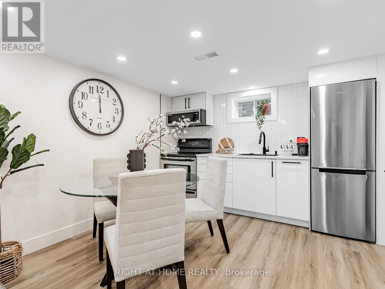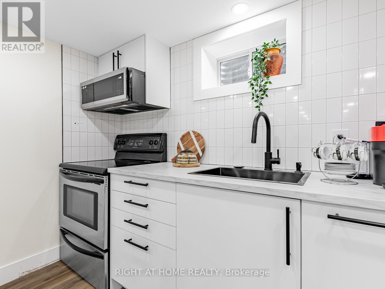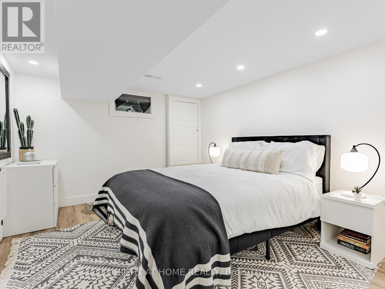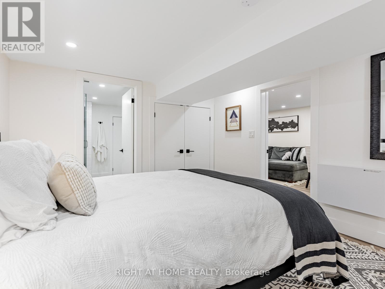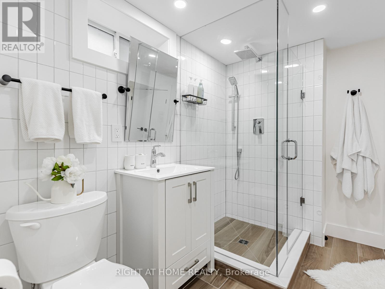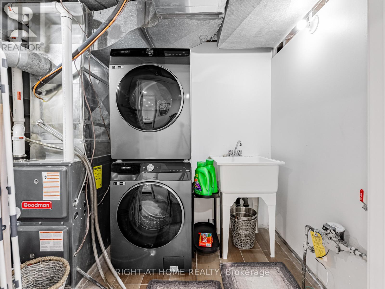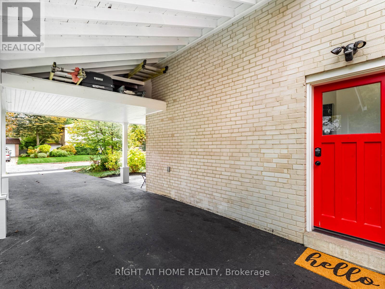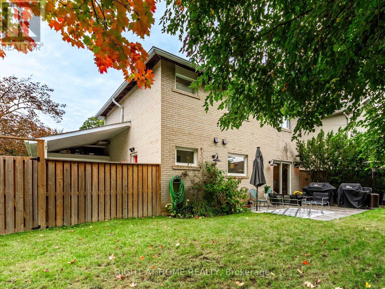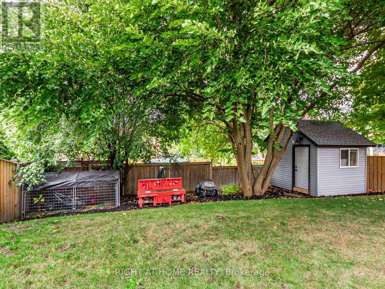43 Kingland Crescent Toronto, Ontario M2J 2B8
$1,488,888
Fully updated and extensively renovated family home in the quiet and friendly Oriole Gate community of Don Valley Village. Every detail has been thoughtfully redone to create a bright, modern space that's move-in ready.The main floor offers an open layout with spacious living and dining areas connected to a renovated kitchen featuring white quartz countertops, custom pullout storage, a gas stove, and a breakfast island perfect for everyday meals or gatherings. Walk out to an oversized backyard with mature trees, a stone patio, and a direct gas line for your BBQ - a great spot to relax or entertain.Upstairs, all bedrooms are generous in size with new light-tone vinyl floors and new windows throughout. The redesigned 4-piece bathroom blends white and black finishes for a timeless, clean look.The newly finished basement provides flexible living space with a separate entrance - ideal for an in-law suite, guests, or a play and media area. It includes a bright family room, white kitchen, fifth bedroom with semi-ensuite, and separate laundry with new washer and dryer.The corner lot offers extra privacy, a new storage shed, and no direct neighbour on one side. Conveniently located near excellent daycares and schools (French Immersion, Catholic, Public, and high school with STEM+ program), Sheppard Subway, Oriole GO Station, parks, ravine trails, community centre, and North York General Hospital. Quick access to highways 401, 404, and the Don Valley Parkway.A rare move-in-ready home combining modern upgrades, natural light, and family-friendly living in one of North York's most connected neighbourhoods. (id:50886)
Property Details
| MLS® Number | C12469556 |
| Property Type | Single Family |
| Community Name | Don Valley Village |
| Features | Carpet Free |
| Parking Space Total | 3 |
Building
| Bathroom Total | 3 |
| Bedrooms Above Ground | 4 |
| Bedrooms Below Ground | 1 |
| Bedrooms Total | 5 |
| Amenities | Fireplace(s) |
| Appliances | Water Heater, Dishwasher, Dryer, Microwave, Stove, Washer, Two Refrigerators |
| Basement Development | Finished |
| Basement Features | Separate Entrance |
| Basement Type | N/a, N/a (finished) |
| Construction Status | Insulation Upgraded |
| Construction Style Attachment | Detached |
| Cooling Type | Central Air Conditioning |
| Exterior Finish | Brick, Steel |
| Fireplace Present | Yes |
| Fireplace Total | 1 |
| Flooring Type | Vinyl, Tile |
| Foundation Type | Unknown |
| Half Bath Total | 1 |
| Heating Fuel | Natural Gas |
| Heating Type | Forced Air |
| Stories Total | 2 |
| Size Interior | 1,100 - 1,500 Ft2 |
| Type | House |
| Utility Water | Municipal Water |
Parking
| Carport | |
| Garage |
Land
| Acreage | No |
| Sewer | Sanitary Sewer |
| Size Depth | 100 Ft |
| Size Frontage | 75 Ft ,10 In |
| Size Irregular | 75.9 X 100 Ft ; Irregular |
| Size Total Text | 75.9 X 100 Ft ; Irregular |
| Zoning Description | Residential |
Rooms
| Level | Type | Length | Width | Dimensions |
|---|---|---|---|---|
| Second Level | Primary Bedroom | 4.7 m | 3.12 m | 4.7 m x 3.12 m |
| Second Level | Bedroom 2 | 3.5 m | 2.72 m | 3.5 m x 2.72 m |
| Second Level | Bedroom 3 | 3.2 m | 2.5 m | 3.2 m x 2.5 m |
| Second Level | Bedroom 4 | 3.12 m | 2.6 m | 3.12 m x 2.6 m |
| Basement | Kitchen | 3.2 m | 2.6 m | 3.2 m x 2.6 m |
| Basement | Bedroom 5 | 3.76 m | 3.25 m | 3.76 m x 3.25 m |
| Basement | Bathroom | 3.22 m | 2.7 m | 3.22 m x 2.7 m |
| Basement | Family Room | 4.67 m | 3.2 m | 4.67 m x 3.2 m |
| Ground Level | Living Room | 5.15 m | 3.34 m | 5.15 m x 3.34 m |
| Ground Level | Dining Room | 3.5 m | 2.8 m | 3.5 m x 2.8 m |
| Ground Level | Kitchen | 5 m | 3.5 m | 5 m x 3.5 m |
| Ground Level | Laundry Room | 1 m | 1 m | 1 m x 1 m |
| Ground Level | Foyer | 3.1 m | 2.21 m | 3.1 m x 2.21 m |
Contact Us
Contact us for more information
Margaret Rellinger
Salesperson
www.getthesoldteam.com/
1396 Don Mills Rd Unit B-121
Toronto, Ontario M3B 0A7
(416) 391-3232
(416) 391-0319
www.rightathomerealty.com/

