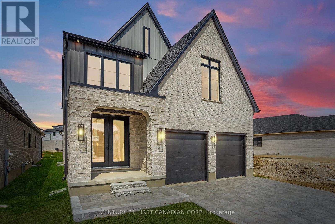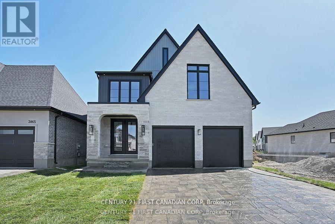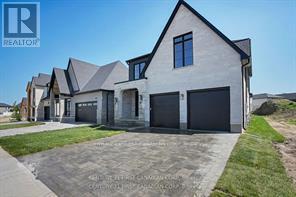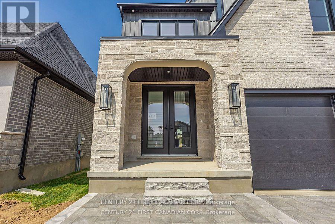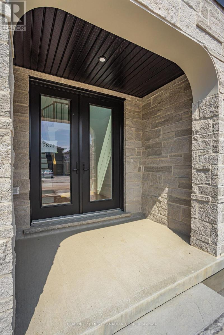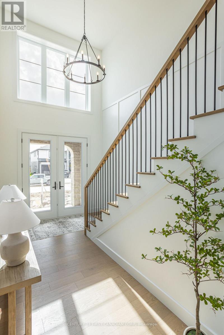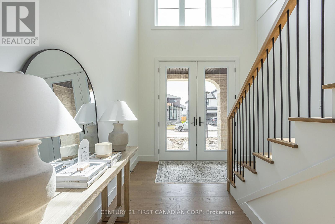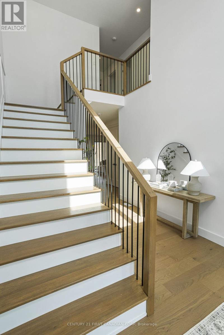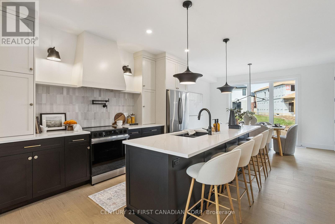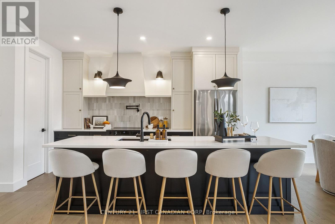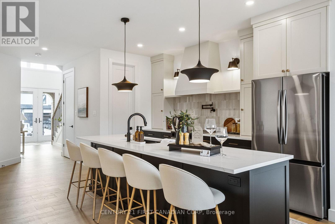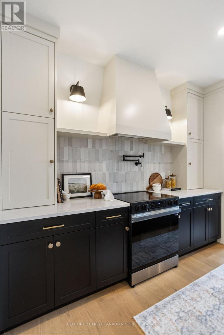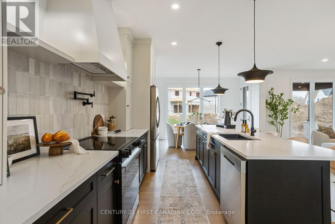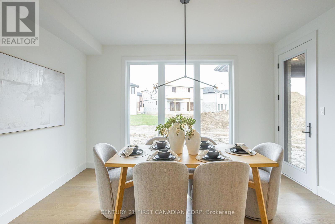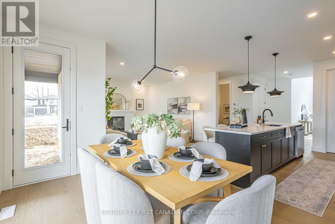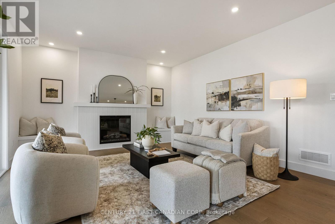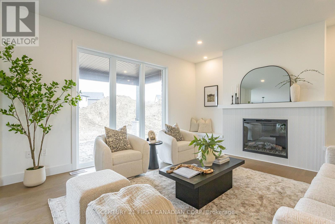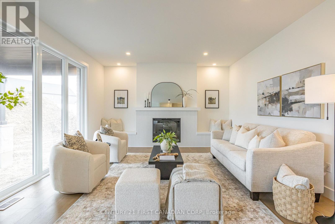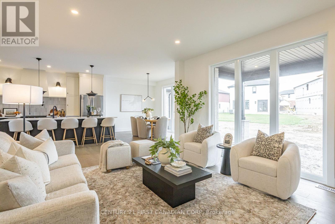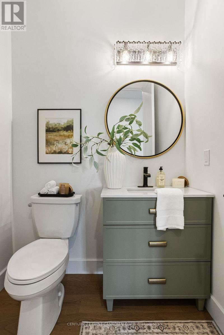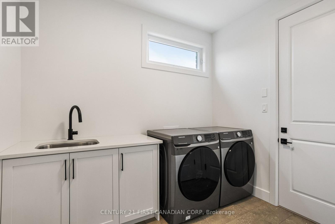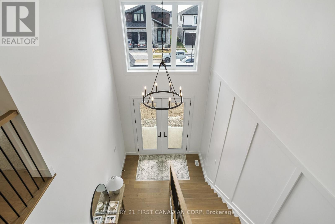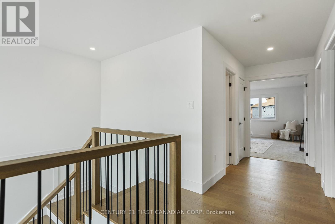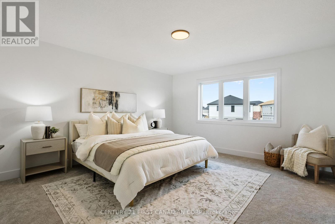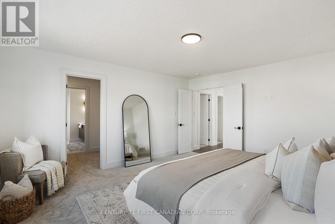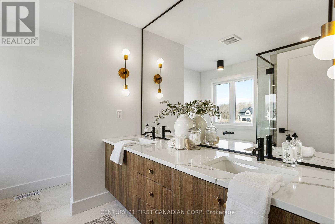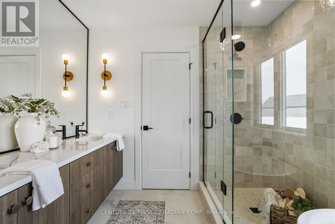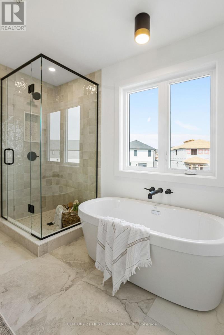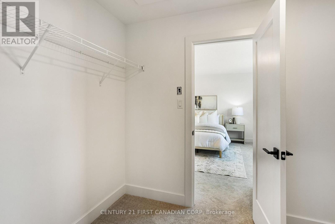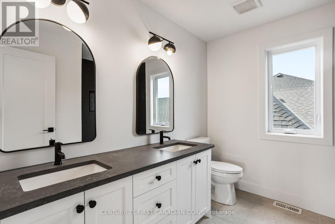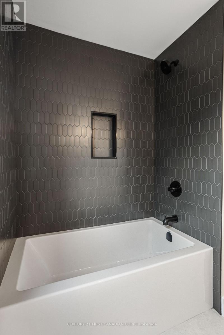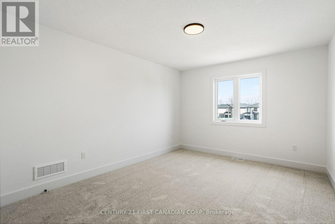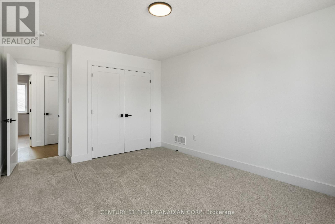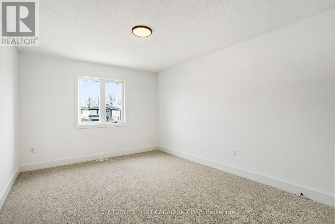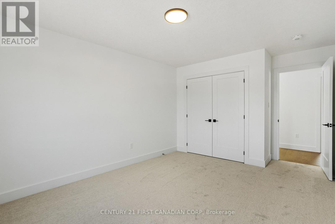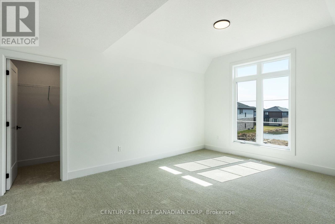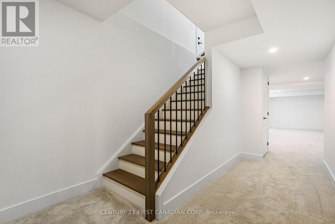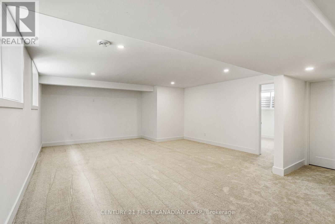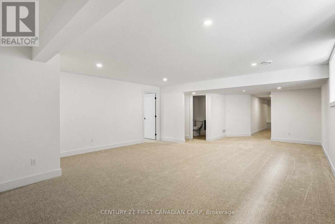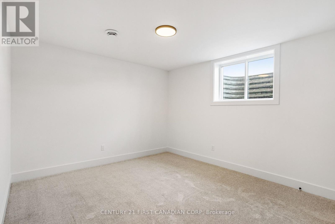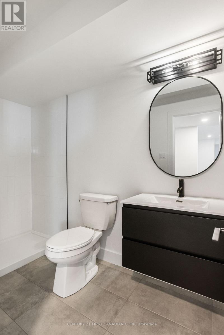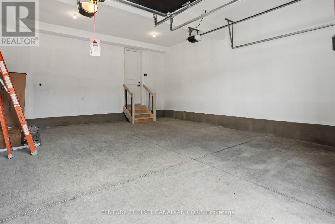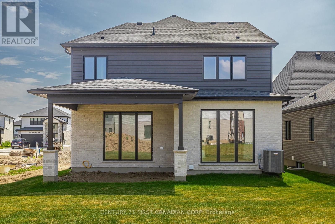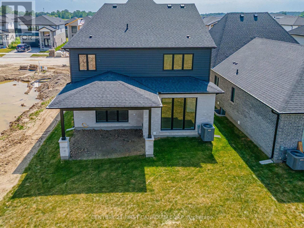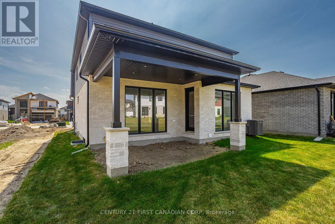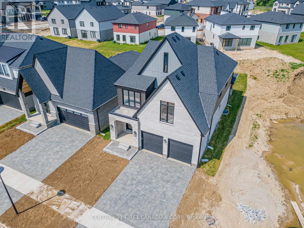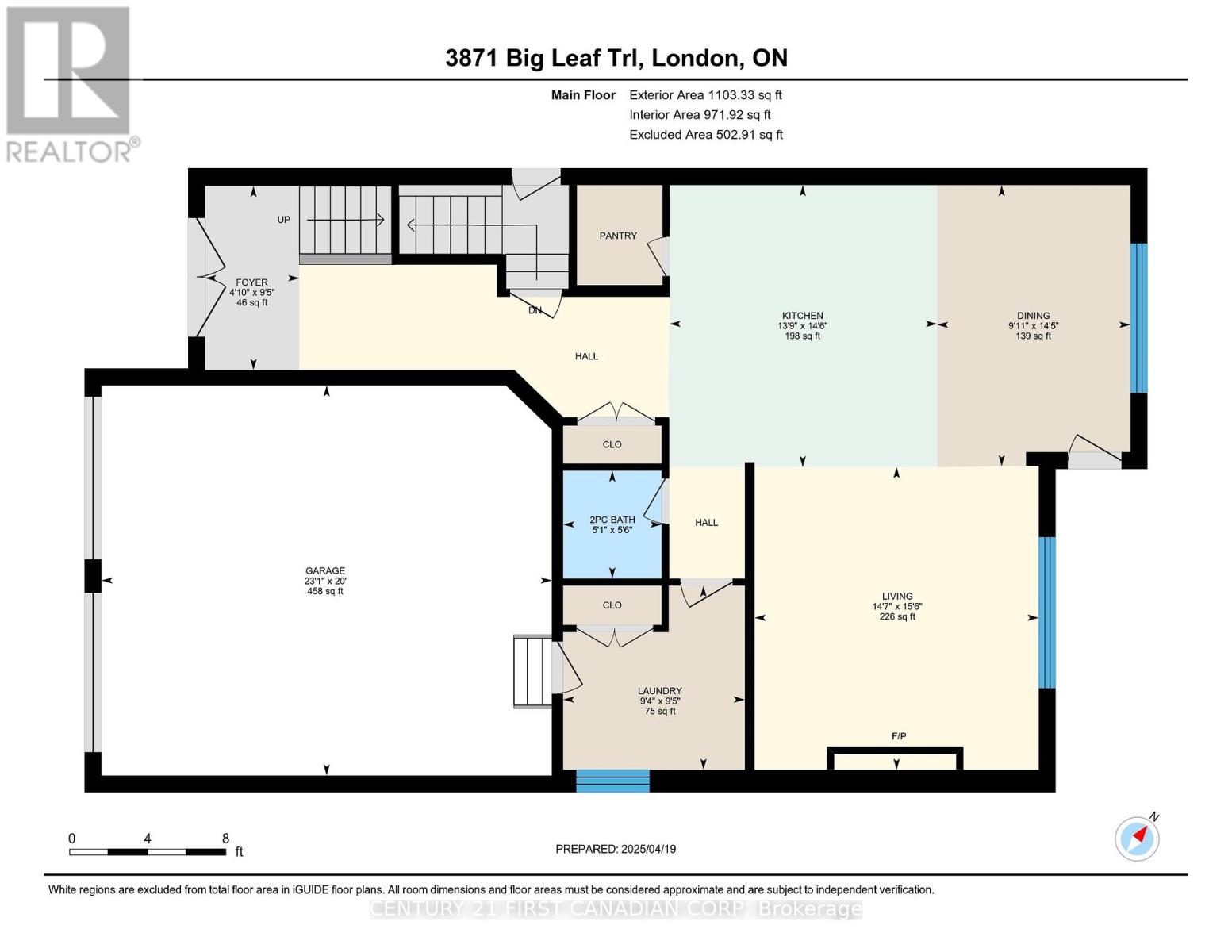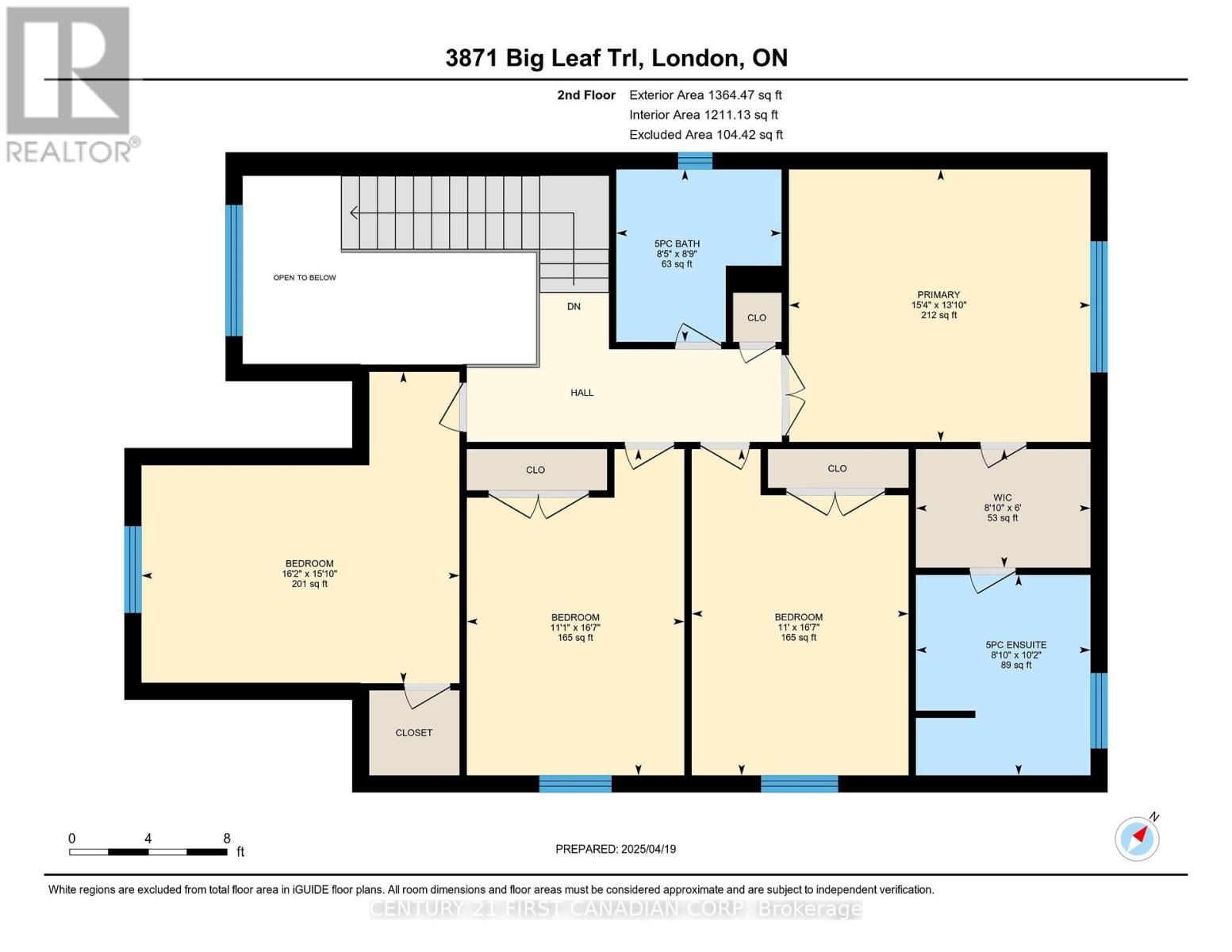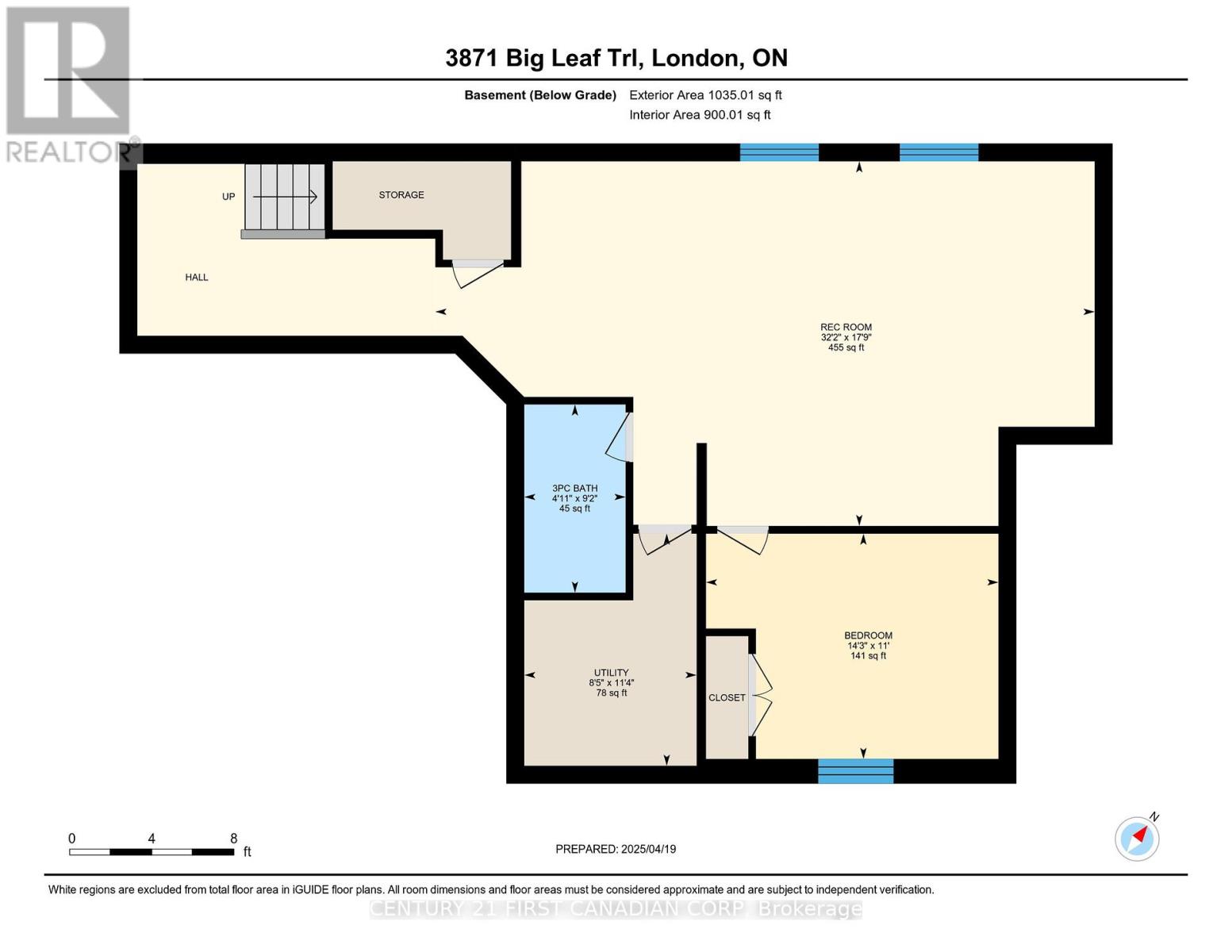3871 Big Leaf Trail London South, Ontario N6P 1H5
$979,900
This model home checks all the boxes!! 5 bedrooms, 3 full bath, finished basement, side entrance and covered porch!! Built by Ferox Design + Build, with superior quality and attention to detail. Full Tarion warranty, ready for immediate occupancy & loaded with upgrades! Located in the premiere neighbourhood of "Magnolia Fields" in Lambeth, this custom designed home features all of today's modern design finishes & functionality. Grand two storey foyer leads through to the open concept living room, dining area & kitchen. Living room features a modern f/place, chef's kitchen with two toned cabinetry, island and separate dining area. Main floor laundry/mudroom and powder room complete the main floor.The 2nd level features a grand primary suite w/walk in closet & spa like ensuite w/separate soaker tub! 3 additional bedrooms & a shared 5pc bath complete the second level. The finished lower level is perfect for additional living space complete with a rec room, bedroom and an additional full bath! Minutes to HWY 401 & 402, shopping, community centre & schools! (id:50886)
Open House
This property has open houses!
2:00 pm
Ends at:4:00 pm
Property Details
| MLS® Number | X12462709 |
| Property Type | Single Family |
| Community Name | South V |
| Amenities Near By | Schools |
| Equipment Type | Water Heater |
| Parking Space Total | 4 |
| Rental Equipment Type | Water Heater |
Building
| Bathroom Total | 4 |
| Bedrooms Above Ground | 5 |
| Bedrooms Total | 5 |
| Appliances | Dishwasher, Dryer, Stove, Washer, Refrigerator |
| Basement Type | Full |
| Construction Style Attachment | Detached |
| Cooling Type | Central Air Conditioning |
| Exterior Finish | Stone |
| Fireplace Present | Yes |
| Foundation Type | Poured Concrete |
| Half Bath Total | 1 |
| Heating Fuel | Natural Gas |
| Heating Type | Forced Air |
| Stories Total | 2 |
| Size Interior | 2,000 - 2,500 Ft2 |
| Type | House |
| Utility Water | Municipal Water |
Parking
| Attached Garage | |
| Garage |
Land
| Acreage | No |
| Land Amenities | Schools |
| Sewer | Sanitary Sewer |
| Size Depth | 115 Ft ,1 In |
| Size Frontage | 40 Ft ,1 In |
| Size Irregular | 40.1 X 115.1 Ft |
| Size Total Text | 40.1 X 115.1 Ft|under 1/2 Acre |
| Zoning Description | R1-3(23) |
Rooms
| Level | Type | Length | Width | Dimensions |
|---|---|---|---|---|
| Second Level | Bedroom | 3.35 m | 4.88 m | 3.35 m x 4.88 m |
| Second Level | Bathroom | 2.71 m | 2.56 m | 2.71 m x 2.56 m |
| Second Level | Primary Bedroom | 4.24 m | 4.69 m | 4.24 m x 4.69 m |
| Second Level | Bathroom | 1.83 m | 2.47 m | 1.83 m x 2.47 m |
| Second Level | Bedroom | 4.3 m | 3.35 m | 4.3 m x 3.35 m |
| Second Level | Bedroom | 4.3 m | 3.35 m | 4.3 m x 3.35 m |
| Lower Level | Recreational, Games Room | 5.39 m | 8.5 m | 5.39 m x 8.5 m |
| Lower Level | Bathroom | 2.74 m | 1.25 m | 2.74 m x 1.25 m |
| Lower Level | Bedroom | 3.35 m | 3.6 m | 3.35 m x 3.6 m |
| Main Level | Bathroom | 1.65 m | 1.52 m | 1.65 m x 1.52 m |
| Main Level | Mud Room | 2.13 m | 2.83 m | 2.13 m x 2.83 m |
| Main Level | Great Room | 4.97 m | 4.45 m | 4.97 m x 4.45 m |
| Main Level | Kitchen | 2.74 m | 3.93 m | 2.74 m x 3.93 m |
| Main Level | Dining Room | 4.18 m | 3.32 m | 4.18 m x 3.32 m |
https://www.realtor.ca/real-estate/28990189/3871-big-leaf-trail-london-south-south-v-south-v
Contact Us
Contact us for more information
Dagmar Dospial
Broker
(519) 673-3390
Mark Vieira
Broker
(519) 673-3390

