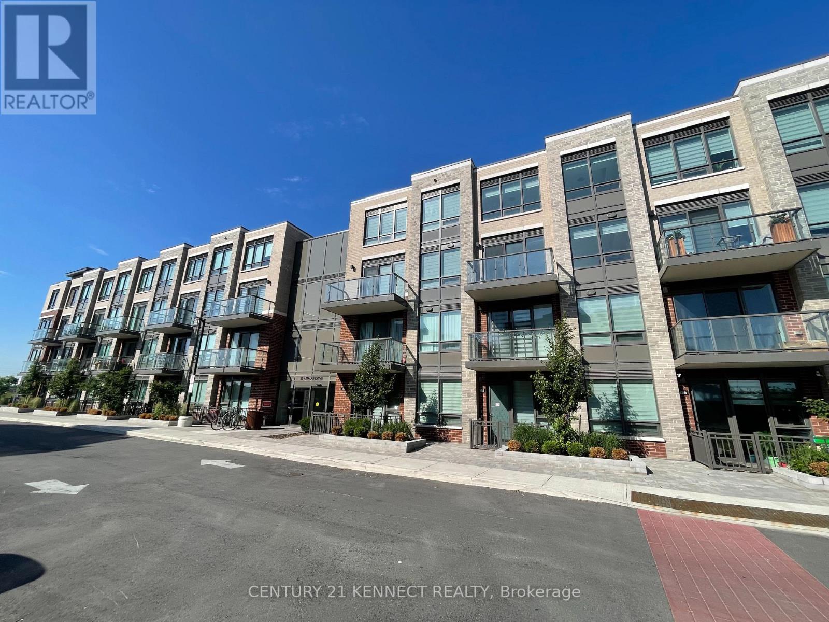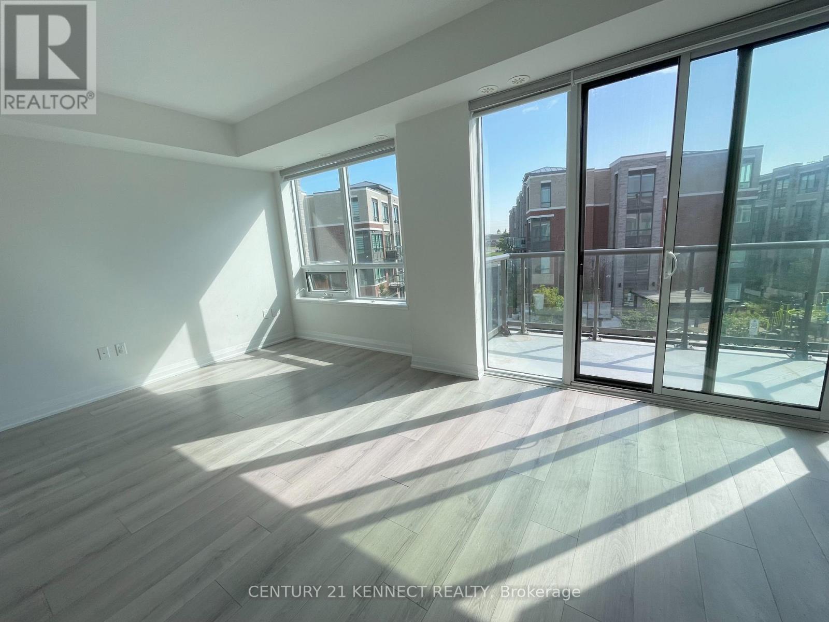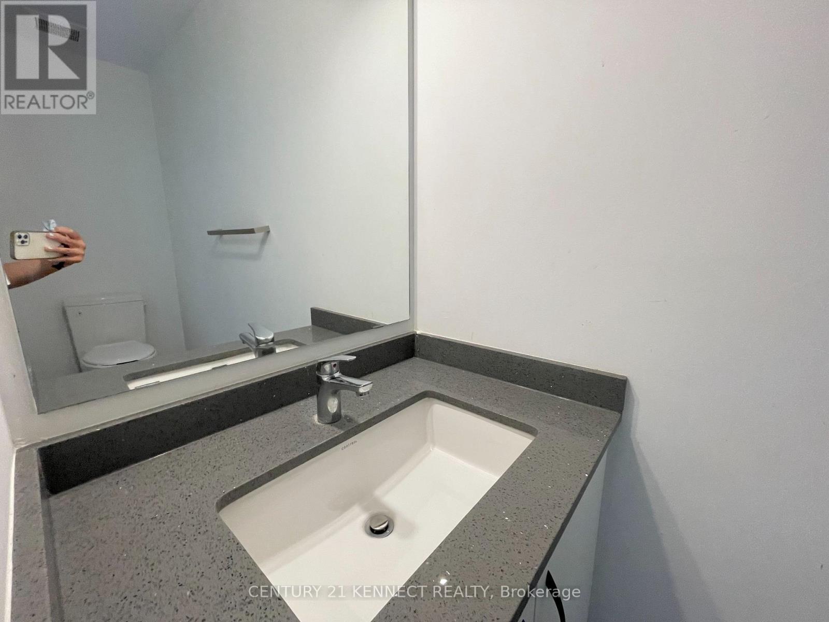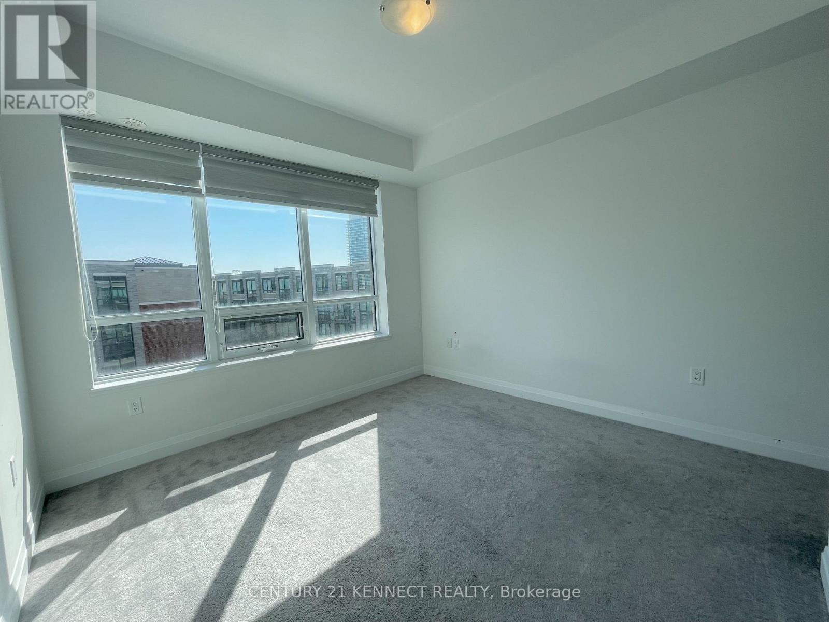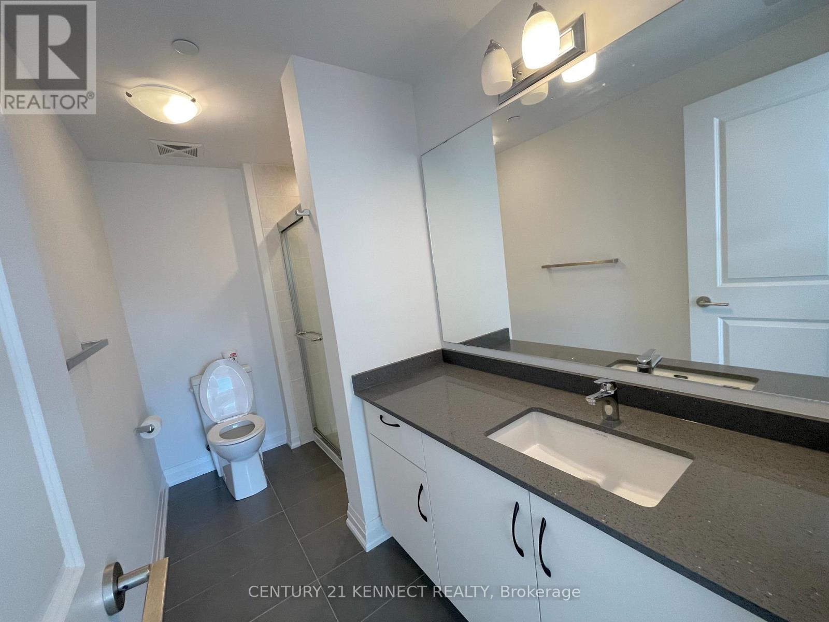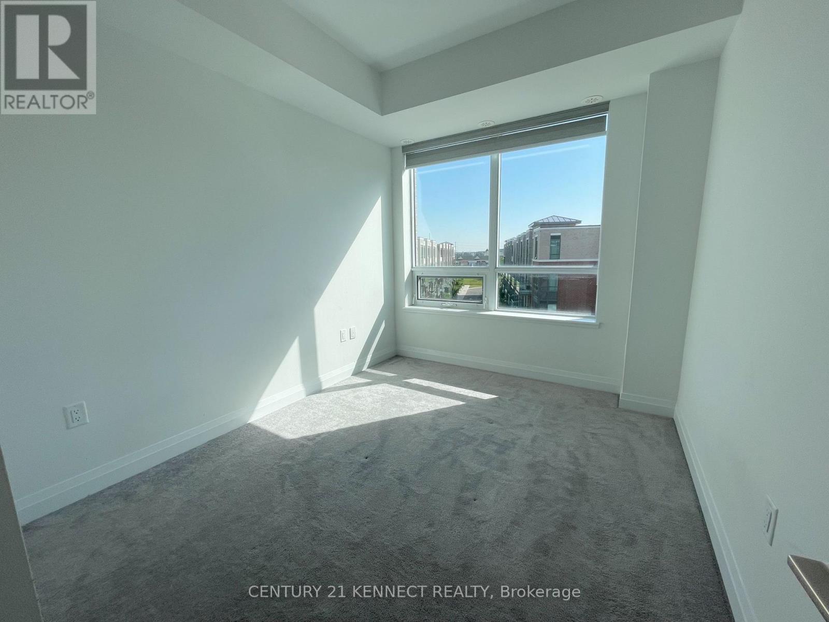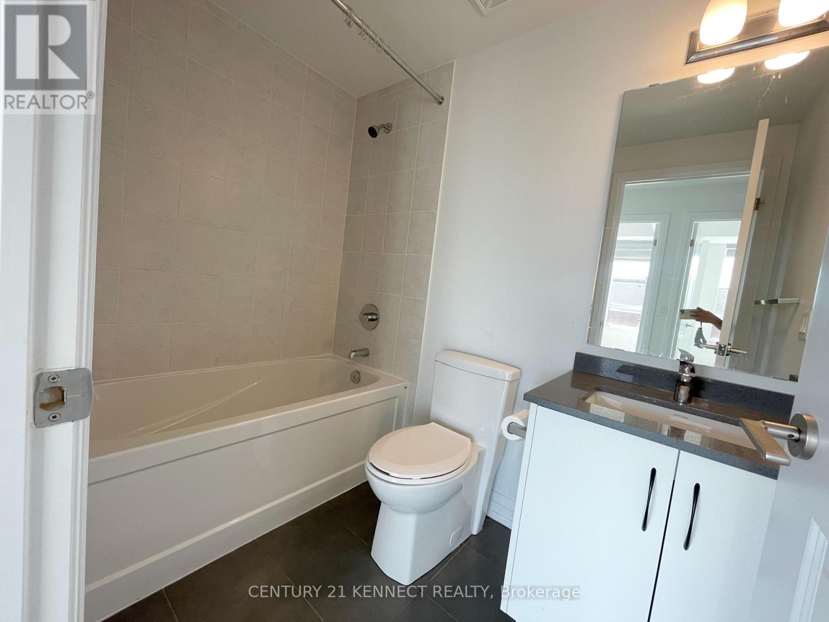367 - 65 Attmar Drive Brampton, Ontario L6P 0Y6
2 Bedroom
3 Bathroom
1,000 - 1,199 ft2
Central Air Conditioning
Heat Pump
$2,600 Monthly
Beautiful sun filled 2 year new 2 bedroom 2.5 bath stacked town in a high demand area of Brampton. (Bordering to Vaughan) with 1 underground parking and 1 locker. Spectacular view, open layout with laminate floor, large windows, modern kitchen with quartz countertop. Great location: walking distance to the bus stop. Easy access to hwy's 7, 427, 407 and shopping. Built by Royalpine Homes. (id:50886)
Property Details
| MLS® Number | W12468101 |
| Property Type | Single Family |
| Community Name | Bram East |
| Community Features | Pet Restrictions |
| Features | Balcony |
| Parking Space Total | 1 |
Building
| Bathroom Total | 3 |
| Bedrooms Above Ground | 2 |
| Bedrooms Total | 2 |
| Age | 0 To 5 Years |
| Amenities | Storage - Locker |
| Appliances | Dishwasher, Dryer, Microwave, Range, Stove, Washer, Refrigerator |
| Cooling Type | Central Air Conditioning |
| Exterior Finish | Brick |
| Flooring Type | Laminate |
| Half Bath Total | 1 |
| Heating Type | Heat Pump |
| Size Interior | 1,000 - 1,199 Ft2 |
| Type | Row / Townhouse |
Parking
| Underground | |
| Garage |
Land
| Acreage | No |
Rooms
| Level | Type | Length | Width | Dimensions |
|---|---|---|---|---|
| Second Level | Primary Bedroom | 3.51 m | 3.31 m | 3.51 m x 3.31 m |
| Second Level | Bedroom 2 | 2.76 m | 3.25 m | 2.76 m x 3.25 m |
| Flat | Kitchen | 3.51 m | 2.82 m | 3.51 m x 2.82 m |
| Flat | Living Room | 3.51 m | 3.35 m | 3.51 m x 3.35 m |
| Flat | Dining Room | 3.51 m | 3.35 m | 3.51 m x 3.35 m |
https://www.realtor.ca/real-estate/29002213/367-65-attmar-drive-brampton-bram-east-bram-east
Contact Us
Contact us for more information
Maggie Ma
Salesperson
Century 21 Kennect Realty
7780 Woodbine Ave Unit 15
Markham, Ontario L3R 2N7
7780 Woodbine Ave Unit 15
Markham, Ontario L3R 2N7
(905) 604-6595
(905) 604-6795
HTTP://www.kennectrealty.c21.ca

