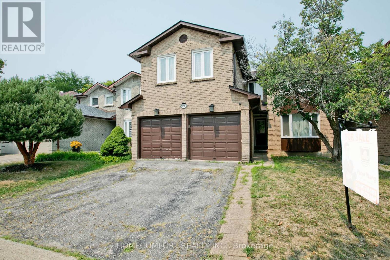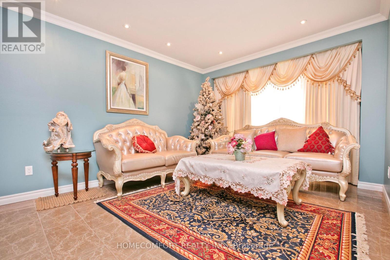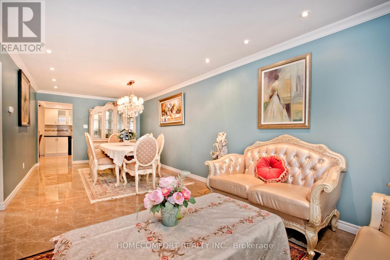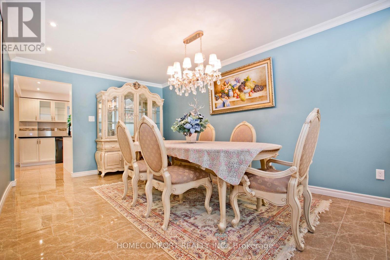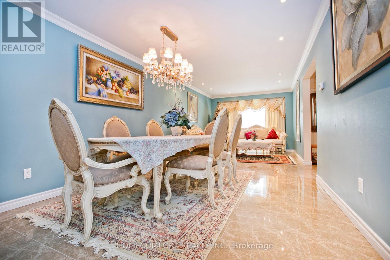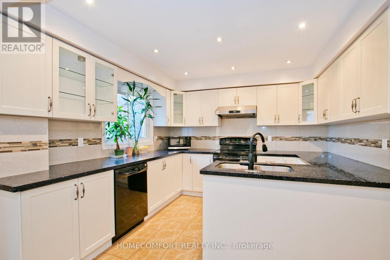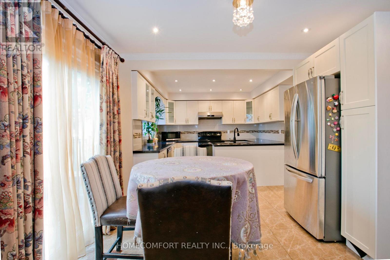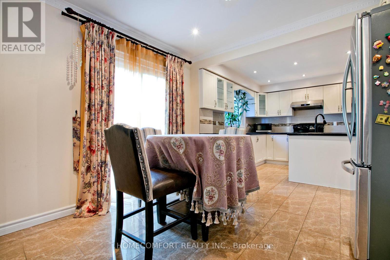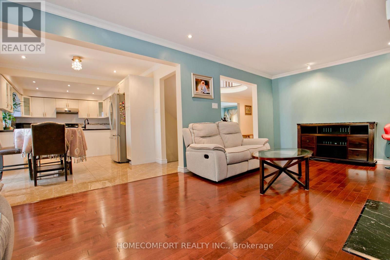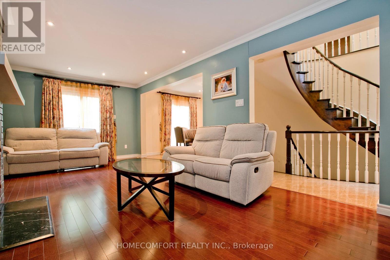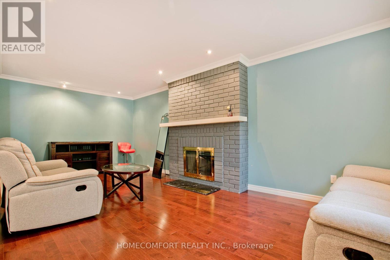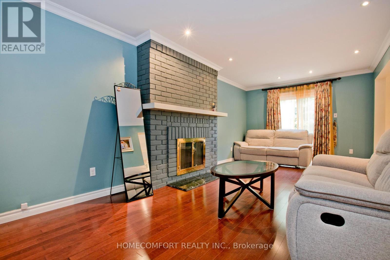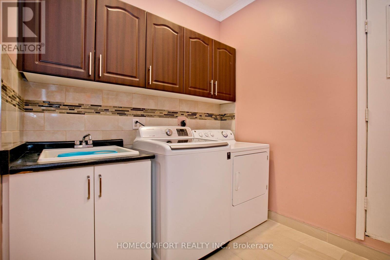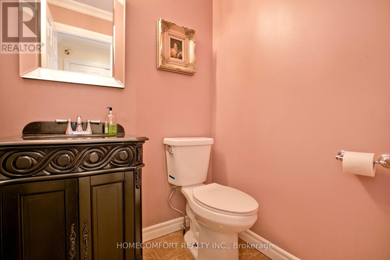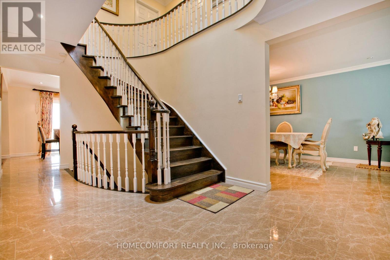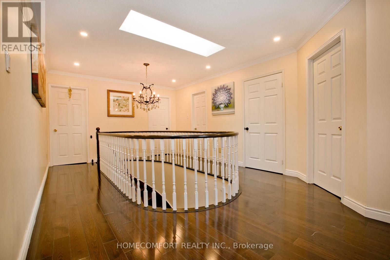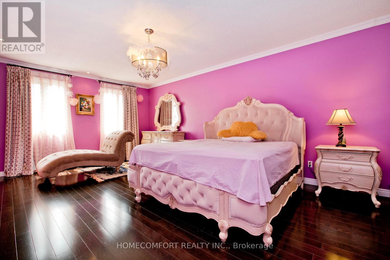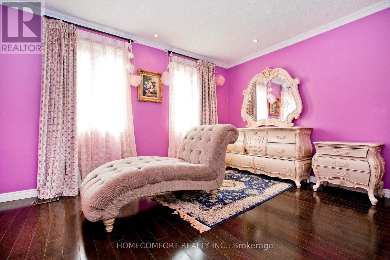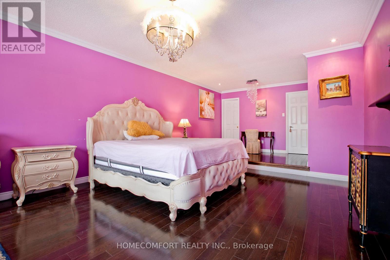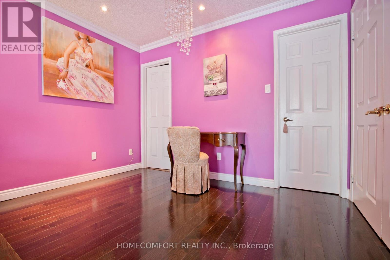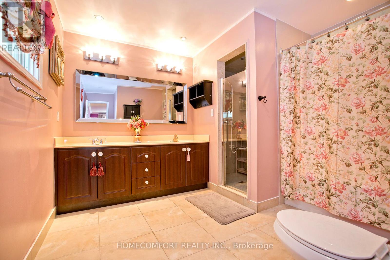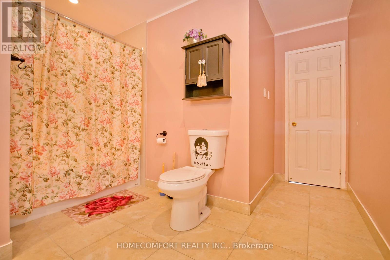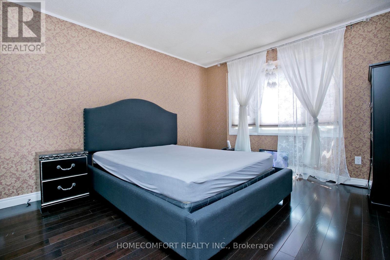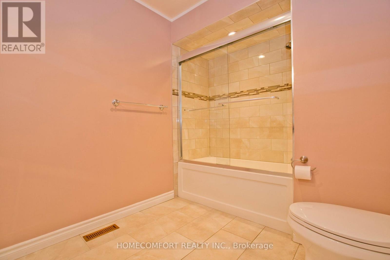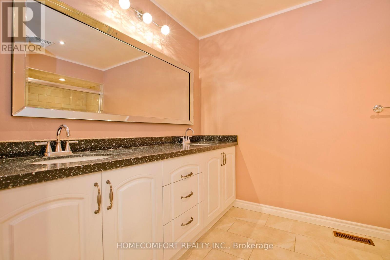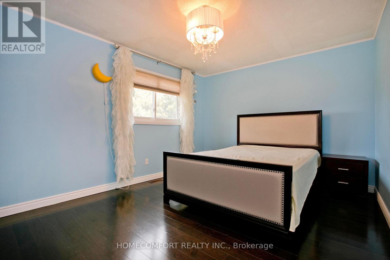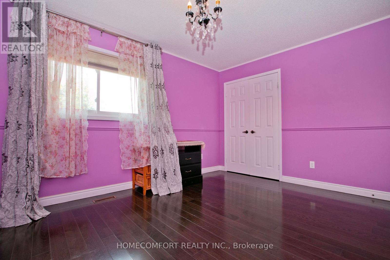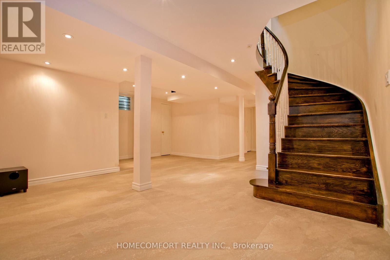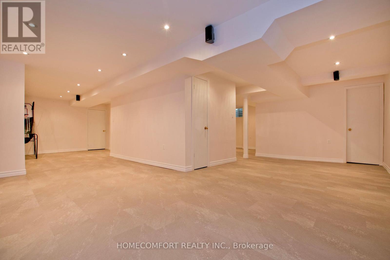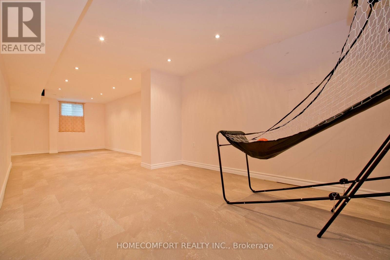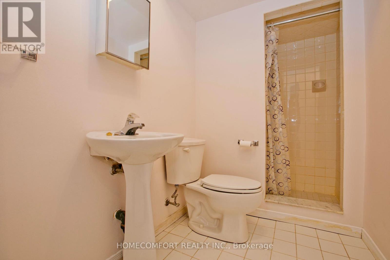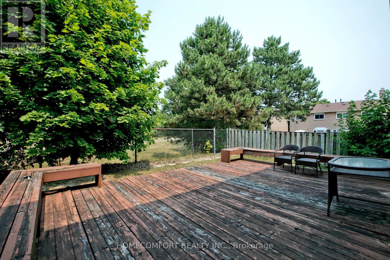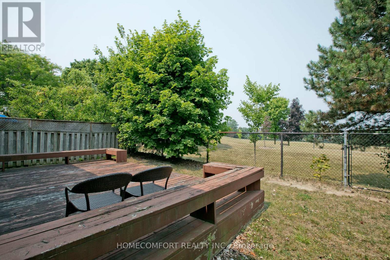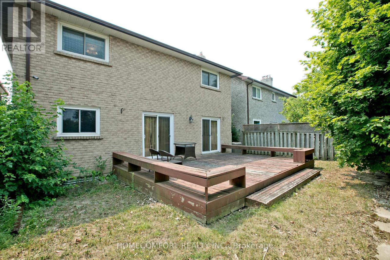658 York Hill Boulevard Vaughan, Ontario L4J 5L8
4 Bedroom
4 Bathroom
2,500 - 3,000 ft2
Fireplace
Central Air Conditioning
Forced Air
$1,399,000
Welcome to 658 York Hill Blvd - Prime Location In High Demand York Hill Community Backing ToPark 4 bedrooms home! W/O from Kitchen & Family room to Backyard. 2 Oak Stairs To 2nd Floor AndBasement. Hardwood Flooring Thru-out Main and 2nd floors. Great Layout, Huge Principal Roomswith ensuite 5 pcs bathroom. Renovated Kitchen W/Quartz Counters, backsplash, B/I Appl. A lotof Pot Lights. Main Floor Laundry With Side Door. Must see. (id:50886)
Property Details
| MLS® Number | N12465741 |
| Property Type | Single Family |
| Community Name | Crestwood-Springfarm-Yorkhill |
| Equipment Type | Water Heater |
| Parking Space Total | 4 |
| Rental Equipment Type | Water Heater |
Building
| Bathroom Total | 4 |
| Bedrooms Above Ground | 4 |
| Bedrooms Total | 4 |
| Appliances | Water Heater, Dishwasher, Dryer, Garage Door Opener, Range, Washer, Refrigerator |
| Basement Development | Finished |
| Basement Type | N/a (finished) |
| Construction Style Attachment | Detached |
| Cooling Type | Central Air Conditioning |
| Exterior Finish | Brick |
| Fireplace Present | Yes |
| Flooring Type | Ceramic, Hardwood, Laminate |
| Foundation Type | Concrete |
| Half Bath Total | 1 |
| Heating Fuel | Natural Gas |
| Heating Type | Forced Air |
| Stories Total | 2 |
| Size Interior | 2,500 - 3,000 Ft2 |
| Type | House |
| Utility Water | Municipal Water |
Parking
| Attached Garage | |
| Garage |
Land
| Acreage | No |
| Sewer | Sanitary Sewer |
| Size Depth | 98 Ft ,6 In |
| Size Frontage | 39 Ft ,4 In |
| Size Irregular | 39.4 X 98.5 Ft |
| Size Total Text | 39.4 X 98.5 Ft |
Rooms
| Level | Type | Length | Width | Dimensions |
|---|---|---|---|---|
| Second Level | Bedroom 4 | 4.41 m | 3.4 m | 4.41 m x 3.4 m |
| Second Level | Primary Bedroom | 8.45 m | 4.32 m | 8.45 m x 4.32 m |
| Second Level | Bedroom 2 | 4.35 m | 3.07 m | 4.35 m x 3.07 m |
| Second Level | Bedroom 3 | 4.42 m | 3.36 m | 4.42 m x 3.36 m |
| Basement | Recreational, Games Room | 10.1 m | 9.5 m | 10.1 m x 9.5 m |
| Basement | Bathroom | 2.8 m | 1.45 m | 2.8 m x 1.45 m |
| Main Level | Foyer | 6.5 m | 2.7 m | 6.5 m x 2.7 m |
| Main Level | Living Room | 8.68 m | 3.38 m | 8.68 m x 3.38 m |
| Main Level | Dining Room | 8.68 m | 3.38 m | 8.68 m x 3.38 m |
| Main Level | Kitchen | 7.2 m | 3.3 m | 7.2 m x 3.3 m |
| Main Level | Eating Area | 7.2 m | 3.3 m | 7.2 m x 3.3 m |
| Main Level | Family Room | 6.68 m | 3.38 m | 6.68 m x 3.38 m |
| Main Level | Laundry Room | 3.41 m | 2.26 m | 3.41 m x 2.26 m |
Contact Us
Contact us for more information
Peter Wang
Salesperson
(647) 708-5857
www.facebook.com/profile.php?id=576919569
Homecomfort Realty Inc.
250 Consumers Rd Suite #309
Toronto, Ontario M2J 4V6
250 Consumers Rd Suite #309
Toronto, Ontario M2J 4V6
(416) 278-0848
(416) 900-0533
homecomfortrealty.ca/

