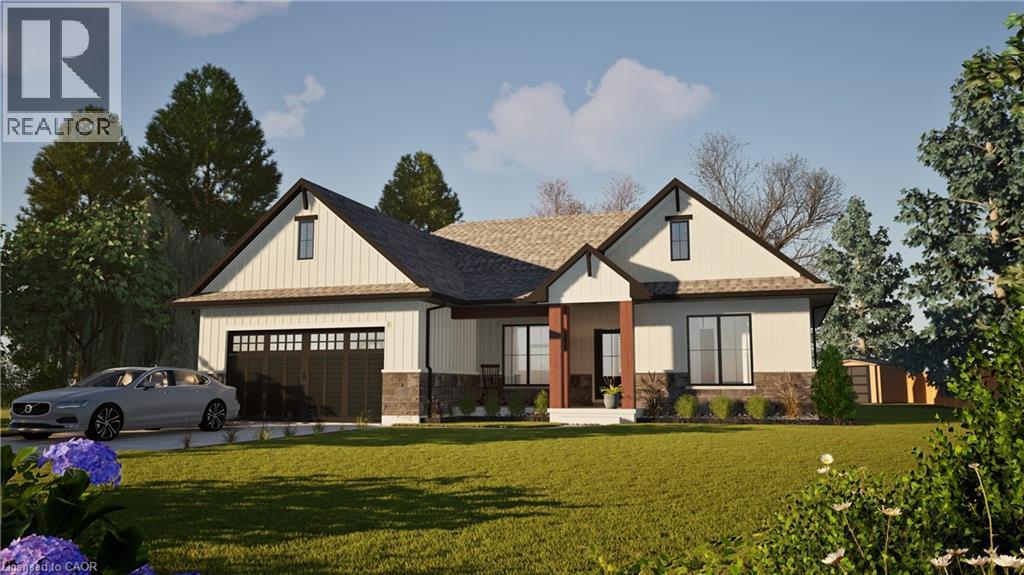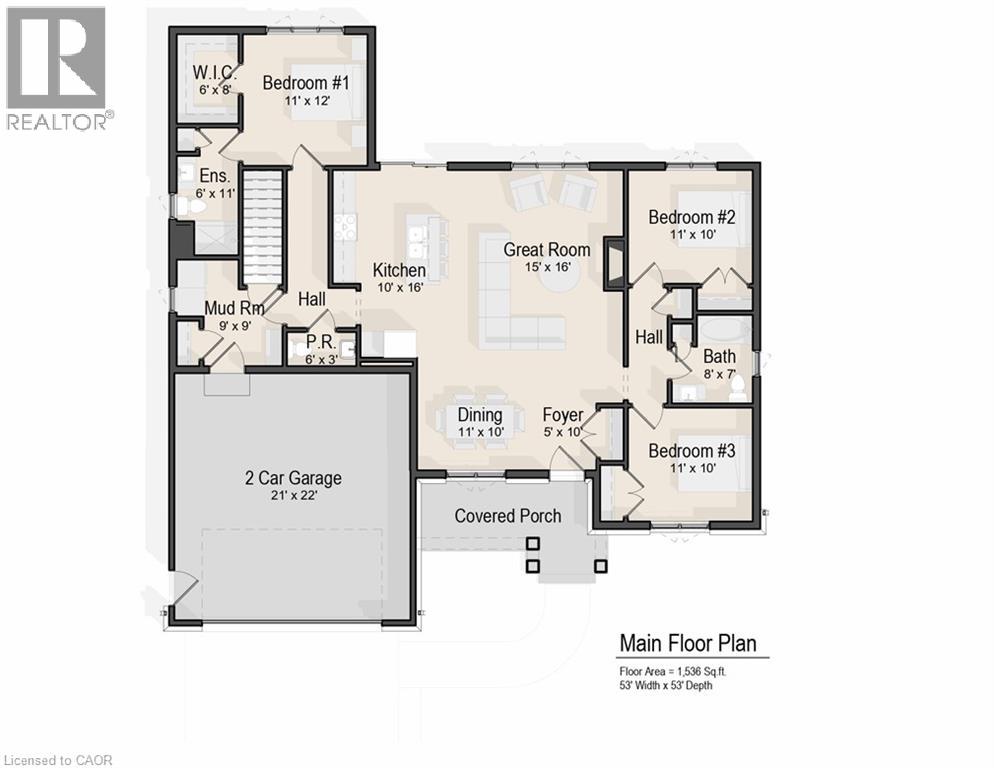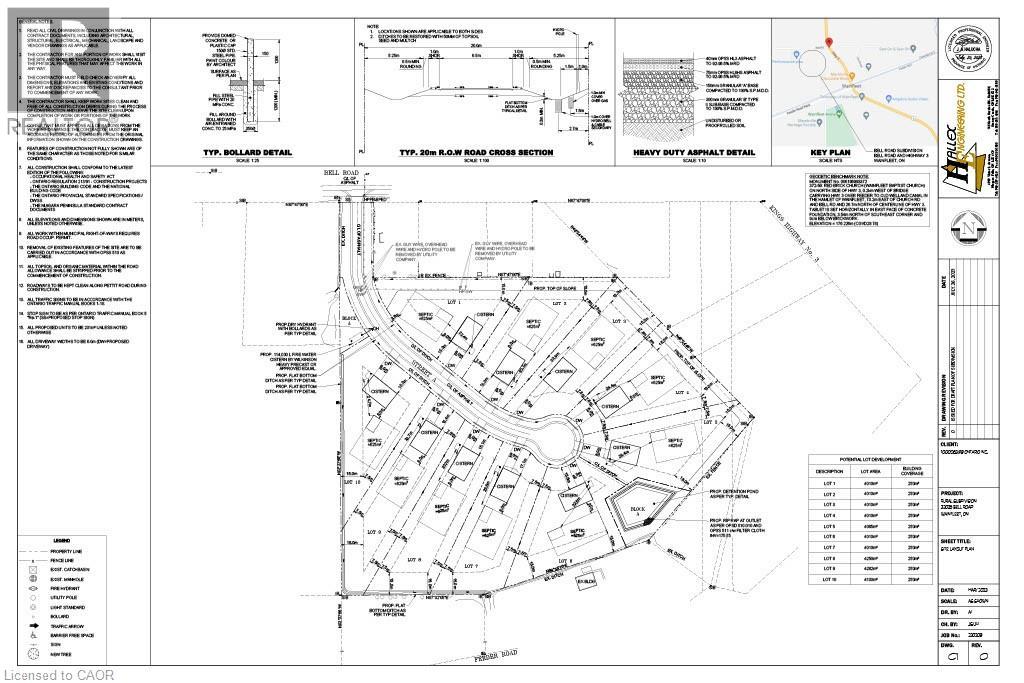32035 Bell Road Unit# Lot 1 Wainfleet, Ontario L0S 1V0
$999,900
Welcome to your dream home in beautiful Wainfleet! This to be built 1500 square foot bungalow by Everlast Homes combines modern comfort with peaceful country living. Located in a quiet rural subdivision, this thoughtfully designed home offers the best of both worlds — the serenity of nature and the convenience of being just 25 minutes from the QEW. Here are the features you'll love: - 3 spacious bedrooms and 3 bathrooms - open-concept kitchen, dining, and living area with abundant natural light flowing into the great room. - primary suite with walk-in closet and private ensuite - quality craftsmanship and high-end finishes throughout - attached garage and large driveway - expansive lot – ideal for outdoor entertaining, gardening, or relaxing in your own backyard oasis This is your chance to own a stunning new home in a growing community surrounded by nature, yet close to all major amenities. This is a new home to be built. Estimated occupancy is 2027 (id:50886)
Property Details
| MLS® Number | 40776723 |
| Property Type | Single Family |
| Features | Cul-de-sac, Country Residential |
| Parking Space Total | 4 |
Building
| Bathroom Total | 3 |
| Bedrooms Above Ground | 3 |
| Bedrooms Total | 3 |
| Architectural Style | Bungalow |
| Basement Development | Unfinished |
| Basement Type | Full (unfinished) |
| Construction Style Attachment | Detached |
| Cooling Type | Central Air Conditioning |
| Exterior Finish | Brick Veneer, Vinyl Siding |
| Half Bath Total | 1 |
| Heating Fuel | Natural Gas |
| Heating Type | Forced Air |
| Stories Total | 1 |
| Size Interior | 1,500 Ft2 |
| Type | House |
| Utility Water | Cistern |
Parking
| Attached Garage |
Land
| Access Type | Highway Access |
| Acreage | No |
| Sewer | Septic System |
| Size Depth | 268 Ft |
| Size Frontage | 262 Ft |
| Size Total Text | 1/2 - 1.99 Acres |
| Zoning Description | Rh-30 – Residential Hamlet |
Rooms
| Level | Type | Length | Width | Dimensions |
|---|---|---|---|---|
| Main Level | Bedroom | 11'0'' x 10'0'' | ||
| Main Level | Bedroom | 11'0'' x 10'0'' | ||
| Main Level | 4pc Bathroom | 8'0'' x 7'0'' | ||
| Main Level | 2pc Bathroom | 6'0'' x 3'0'' | ||
| Main Level | Mud Room | 9'0'' x 9'0'' | ||
| Main Level | 3pc Bathroom | 6'0'' x 11'0'' | ||
| Main Level | Primary Bedroom | 11'0'' x 12'0'' | ||
| Main Level | Foyer | 5'0'' x 10'0'' | ||
| Main Level | Dining Room | 11'0'' x 10'0'' | ||
| Main Level | Kitchen | 10'0'' x 16'0'' | ||
| Main Level | Great Room | 15'0'' x 16'0'' |
https://www.realtor.ca/real-estate/28993875/32035-bell-road-unit-lot-1-wainfleet
Contact Us
Contact us for more information
Mark Vandervelde
Salesperson
www.markv.ca/
107 Griffin Street South
Smithville, Ontario L0R 2A0
(905) 957-5000
nrcrealty.ca/







